Home Bar Design Ideas with Porcelain Splashback and Limestone Splashback
Refine by:
Budget
Sort by:Popular Today
81 - 100 of 900 photos
Item 1 of 3
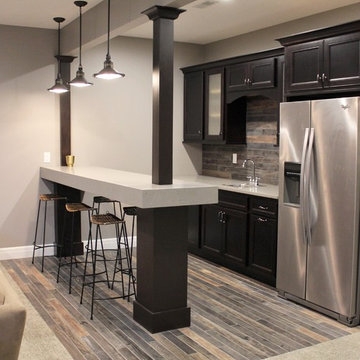
A unique home bar design with dark cabinetry and an extra-thick bar top with the illusion of being suspended. Wood look tile is installed on the floor and in the backsplash area. Design and materials from Village Home Stores for Hazelwood Homes.
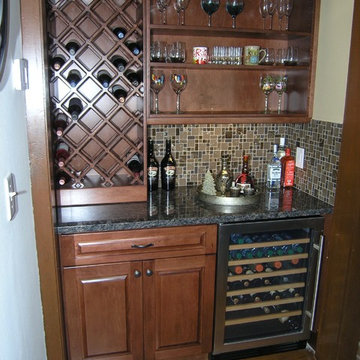
Photo of a small traditional single-wall wet bar in Tampa with no sink, medium wood cabinets, granite benchtops, brown splashback, porcelain splashback, medium hardwood floors, brown floor and recessed-panel cabinets.
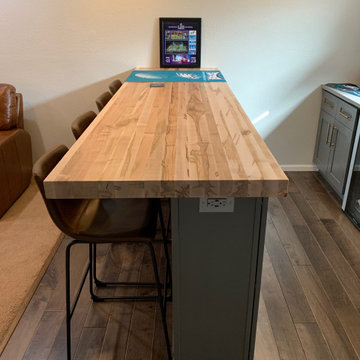
Solid Wormy Maple bar top with custom painted shaker style cabinetry, brushed brass cabinet hardware, Wormy Maple floating shelves, Quartz countertop, Bernia Maple engineered floating floor, and porcelain tile back bar walls
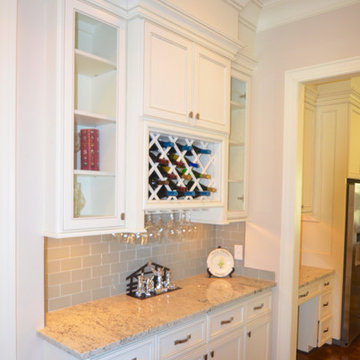
THIS WAS A PLAN DESIGN ONLY PROJECT. The Gregg Park is one of our favorite plans. At 3,165 heated square feet, the open living, soaring ceilings and a light airy feel of The Gregg Park makes this home formal when it needs to be, yet cozy and quaint for everyday living.
A chic European design with everything you could ask for in an upscale home.
Rooms on the first floor include the Two Story Foyer with landing staircase off of the arched doorway Foyer Vestibule, a Formal Dining Room, a Transitional Room off of the Foyer with a full bath, The Butler's Pantry can be seen from the Foyer, Laundry Room is tucked away near the garage door. The cathedral Great Room and Kitchen are off of the "Dog Trot" designed hallway that leads to the generous vaulted screened porch at the rear of the home, with an Informal Dining Room adjacent to the Kitchen and Great Room.
The Master Suite is privately nestled in the corner of the house, with easy access to the Kitchen and Great Room, yet hidden enough for privacy. The Master Bathroom is luxurious and contains all of the appointments that are expected in a fine home.
The second floor is equally positioned well for privacy and comfort with two bedroom suites with private and semi-private baths, and a large Bonus Room.
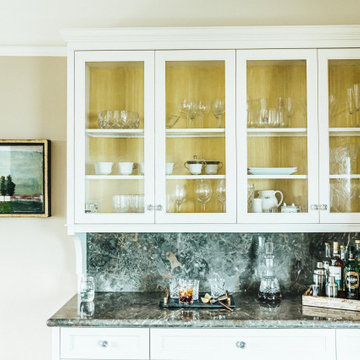
Design ideas for a mid-sized transitional single-wall home bar in Other with glass-front cabinets, white cabinets, limestone benchtops, limestone splashback, medium hardwood floors and multi-coloured benchtop.
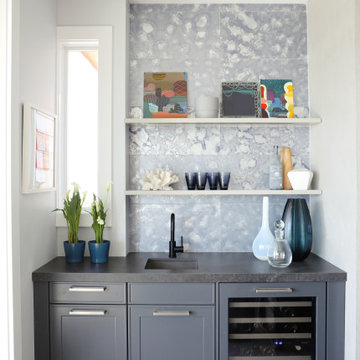
Design ideas for a large transitional single-wall wet bar in New York with an undermount sink, shaker cabinets, grey cabinets, blue splashback, porcelain splashback, grey floor and grey benchtop.
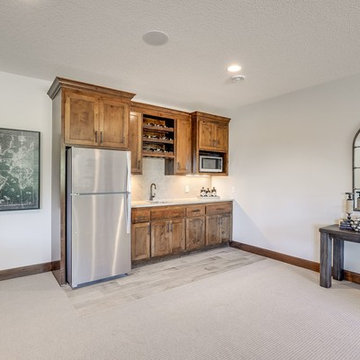
Rustic Maple Cabinetry Wet Bar with Stainless Steel Appliances and Chevron Backsplash
Small transitional single-wall wet bar in Minneapolis with an undermount sink, beaded inset cabinets, medium wood cabinets, granite benchtops, grey splashback, porcelain splashback, porcelain floors and grey floor.
Small transitional single-wall wet bar in Minneapolis with an undermount sink, beaded inset cabinets, medium wood cabinets, granite benchtops, grey splashback, porcelain splashback, porcelain floors and grey floor.
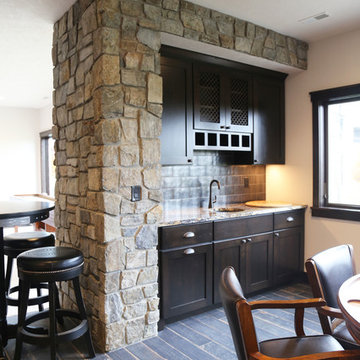
Design ideas for a small single-wall wet bar in Other with an undermount sink, recessed-panel cabinets, dark wood cabinets, granite benchtops, black splashback, porcelain splashback and dark hardwood floors.
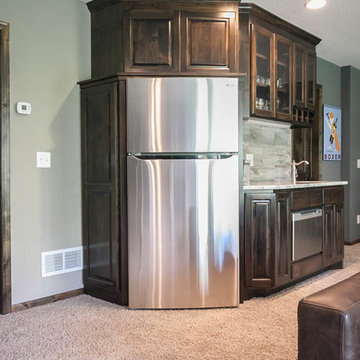
Small traditional galley wet bar in Minneapolis with an undermount sink, raised-panel cabinets, dark wood cabinets, granite benchtops, porcelain splashback and carpet.

Two walls were taken down to open up the kitchen and to enlarge the dining room by adding the front hallway space to the main area. Powder room and coat closet were relocated from the center of the house to the garage wall. The door to the garage was shifted by 3 feet to extend uninterrupted wall space for kitchen cabinets and to allow for a bigger island.

Small modern single-wall wet bar in Chicago with an undermount sink, flat-panel cabinets, black cabinets, quartzite benchtops, white splashback, porcelain splashback, carpet, beige floor and white benchtop.

This moody game room boats a massive bar with dark blue walls, blue/grey backsplash tile, open shelving, dark walnut cabinetry, gold hardware and appliances, a built in mini fridge, frame tv, and its own bar counter with gold pendant lighting and leather stools.

This is a 1906 Denver Square next to our city’s beautiful City Park! This was a sizable remodel that expanded the size of the home on two stories.
This is an example of a mid-sized transitional single-wall wet bar in Denver with an undermount sink, glass-front cabinets, white cabinets, green splashback, porcelain splashback and white benchtop.
This is an example of a mid-sized transitional single-wall wet bar in Denver with an undermount sink, glass-front cabinets, white cabinets, green splashback, porcelain splashback and white benchtop.

Mid-sized beach style single-wall wet bar in New York with an undermount sink, shaker cabinets, blue cabinets, quartz benchtops, grey splashback, porcelain splashback, light hardwood floors, brown floor and white benchtop.
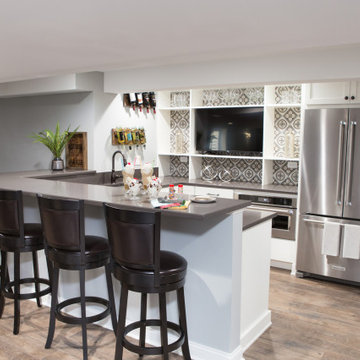
The large wet bar featuring bar-stool seating, open shelving, and stainless steel appliances in the Elgin basement.
This is an example of a large transitional u-shaped wet bar in Chicago with an undermount sink, shaker cabinets, white cabinets, quartzite benchtops, multi-coloured splashback, porcelain splashback, vinyl floors, brown floor and grey benchtop.
This is an example of a large transitional u-shaped wet bar in Chicago with an undermount sink, shaker cabinets, white cabinets, quartzite benchtops, multi-coloured splashback, porcelain splashback, vinyl floors, brown floor and grey benchtop.
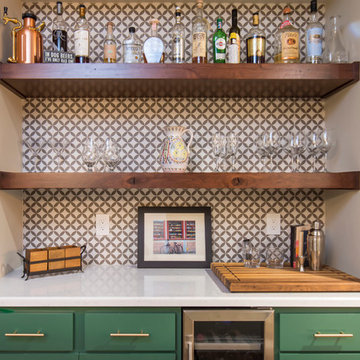
A new wine bar in place of the old ugly one. Quartz countertops pair with a decorative tile backsplash. The green cabinets surround an under counter wine refrigerator. The knotty alder floating shelves house cocktail bottles and glasses.
Photos by Brian Covington
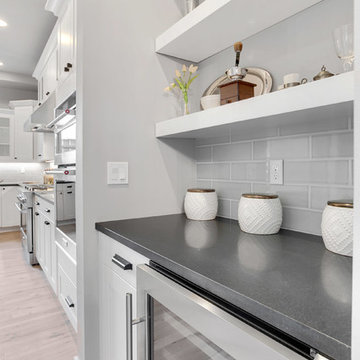
The Hunter was built in 2017 by Enfort Homes of Kirkland Washington.
Photo of a mid-sized industrial galley home bar in Seattle with shaker cabinets, white cabinets, quartz benchtops, grey splashback, porcelain splashback, light hardwood floors and beige floor.
Photo of a mid-sized industrial galley home bar in Seattle with shaker cabinets, white cabinets, quartz benchtops, grey splashback, porcelain splashback, light hardwood floors and beige floor.
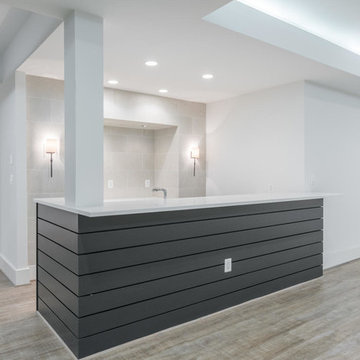
Photo of a mid-sized transitional galley seated home bar in DC Metro with an undermount sink, flat-panel cabinets, white cabinets, quartz benchtops, white splashback, porcelain splashback, medium hardwood floors and brown floor.
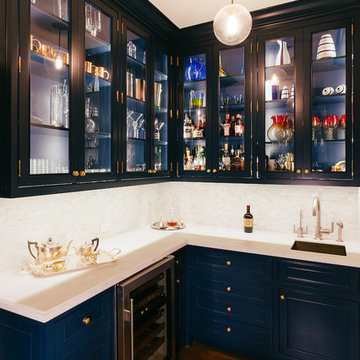
Anthony Rich
Design ideas for a mid-sized transitional l-shaped wet bar in Los Angeles with an undermount sink, glass-front cabinets, blue cabinets, marble benchtops, white splashback, porcelain splashback and dark hardwood floors.
Design ideas for a mid-sized transitional l-shaped wet bar in Los Angeles with an undermount sink, glass-front cabinets, blue cabinets, marble benchtops, white splashback, porcelain splashback and dark hardwood floors.
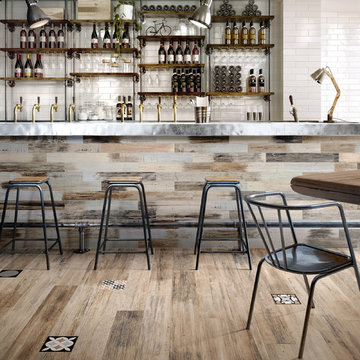
Photo Credit: Sant'Agostino Ceramiche
An exotic wood with its aesthetic drawn from the stems of banana leaves, Sant’Agostino’s Pictart series brings a fresh concept to the field of rustic woods. Combining the characteristic streaks of the plant and the brushstrokes of paint on a gentle relief, Pictart is rich and inviting. It is perfect for commercial and residential areas such as kitchens, bathrooms, living rooms and bedrooms.
Tileshop
16216 Raymer Street
Van Nuys, CA 91406
Other California Locations: Berkeley and San Jose
Home Bar Design Ideas with Porcelain Splashback and Limestone Splashback
5