Home Bar Design Ideas with Porcelain Splashback and Limestone Splashback
Refine by:
Budget
Sort by:Popular Today
121 - 140 of 900 photos
Item 1 of 3
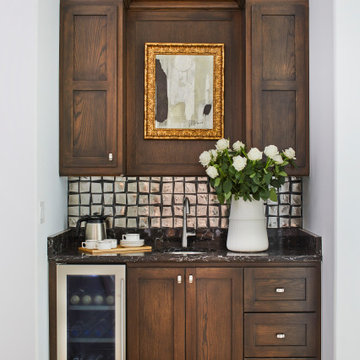
Mid-sized transitional single-wall wet bar in Other with an undermount sink, shaker cabinets, dark wood cabinets, granite benchtops, porcelain splashback, porcelain floors, beige floor and black benchtop.
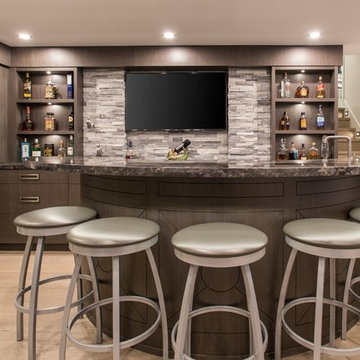
Phillip Cocker Photography
The Decadent Adult Retreat! Bar, Wine Cellar, 3 Sports TV's, Pool Table, Fireplace and Exterior Hot Tub.
A custom bar was designed my McCabe Design & Interiors to fit the homeowner's love of gathering with friends and entertaining whilst enjoying great conversation, sports tv, or playing pool. The original space was reconfigured to allow for this large and elegant bar. Beside it, and easily accessible for the homeowner bartender is a walk-in wine cellar. Custom millwork was designed and built to exact specifications including a routered custom design on the curved bar. A two-tiered bar was created to allow preparation on the lower level. Across from the bar, is a sitting area and an electric fireplace. Three tv's ensure maximum sports coverage. Lighting accents include slims, led puck, and rope lighting under the bar. A sonas and remotely controlled lighting finish this entertaining haven.
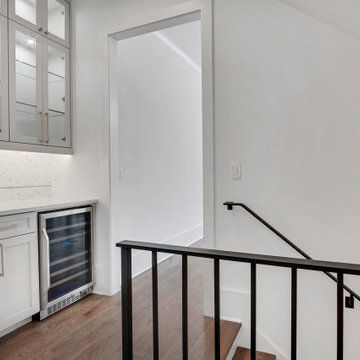
This is an example of a mid-sized transitional single-wall home bar in Atlanta with no sink, shaker cabinets, white cabinets, quartz benchtops, white splashback, porcelain splashback, medium hardwood floors, grey floor and white benchtop.

Home Bar with exposed rustic beams, 3x6 subway tile backsplash, pendant lighting, and an industrial vibe.
This is an example of an expansive industrial u-shaped seated home bar in Minneapolis with concrete benchtops, white splashback, porcelain splashback and vinyl floors.
This is an example of an expansive industrial u-shaped seated home bar in Minneapolis with concrete benchtops, white splashback, porcelain splashback and vinyl floors.

Embark on a transformative journey with our open floor remodeling project, where the confines of separate spaces give way to a harmonious, spacious haven. Two walls vanish, merging a cramped kitchen, dining room, living room, and breakfast nook into a unified expanse. Revel in the brilliance of natural light streaming through new windows, dancing upon fresh flooring. Illuminate your culinary adventures with modern lighting, complementing sleek cabinets, countertops, and glass subway tiles.
Functionality takes the spotlight – bid farewell to inaccessible doors, welcoming a wealth of drawers and pullouts. The living room undergoes a metamorphosis; witness the rebirth of the fireplace. The dated brick facade yields to textured three-dimensional tiles, evoking contemporary elegance. The mantel vanishes, leaving a canvas of modern design. This remodel crafts a haven where openness meets functionality, and each detail weaves a narrative of sophistication and comfort.
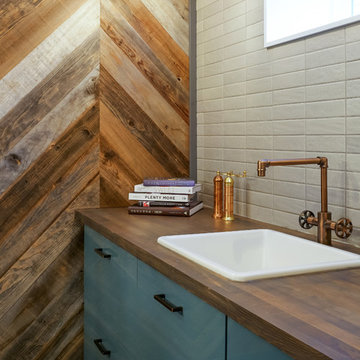
L+M's ADU is a basement converted to an accessory dwelling unit (ADU) with exterior & main level access, wet bar, living space with movie center & ethanol fireplace, office divided by custom steel & glass "window" grid, guest bathroom, & guest bedroom. Along with an efficient & versatile layout, we were able to get playful with the design, reflecting the whimsical personalties of the home owners.
credits
design: Matthew O. Daby - m.o.daby design
interior design: Angela Mechaley - m.o.daby design
construction: Hammish Murray Construction
custom steel fabricator: Flux Design
reclaimed wood resource: Viridian Wood
photography: Darius Kuzmickas - KuDa Photography
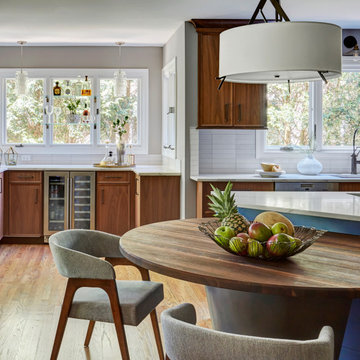
blackened stainless island support with walnut table top.
Photo of a small transitional u-shaped home bar in Chicago with quartz benchtops, white splashback, porcelain splashback, light hardwood floors, white benchtop, recessed-panel cabinets, medium wood cabinets and beige floor.
Photo of a small transitional u-shaped home bar in Chicago with quartz benchtops, white splashback, porcelain splashback, light hardwood floors, white benchtop, recessed-panel cabinets, medium wood cabinets and beige floor.
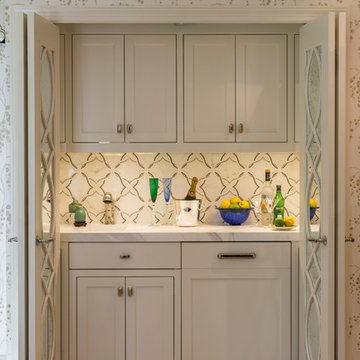
This is an example of a small transitional single-wall wet bar in New York with shaker cabinets, white cabinets, marble benchtops, multi-coloured splashback, porcelain splashback and ceramic floors.
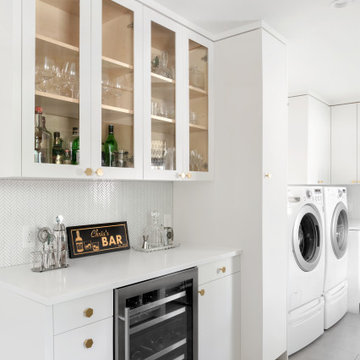
Photo of a mid-sized modern galley home bar in Austin with flat-panel cabinets, white cabinets, quartzite benchtops, white splashback, porcelain splashback, porcelain floors, grey floor and white benchtop.
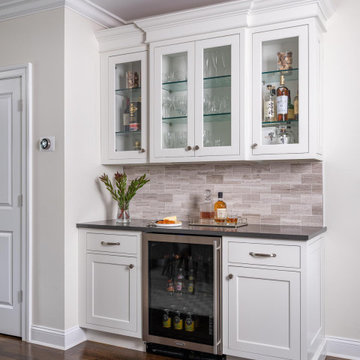
Open Concept floor plan comprising of kitchen, dining room, and den also utilizing a dry bar for entertaining
This is an example of a large transitional l-shaped home bar in New York with recessed-panel cabinets, white cabinets, quartz benchtops, beige splashback, porcelain splashback, medium hardwood floors, brown floor and grey benchtop.
This is an example of a large transitional l-shaped home bar in New York with recessed-panel cabinets, white cabinets, quartz benchtops, beige splashback, porcelain splashback, medium hardwood floors, brown floor and grey benchtop.
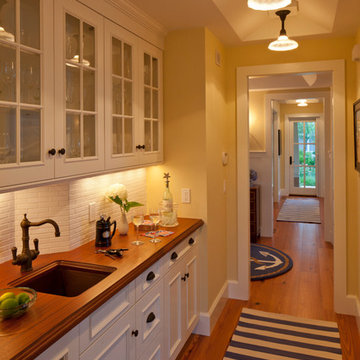
Photo Credits: Brian Vanden Brink
Design ideas for a mid-sized beach style single-wall wet bar in Boston with an undermount sink, glass-front cabinets, white cabinets, wood benchtops, white splashback, porcelain splashback, medium hardwood floors, brown floor and brown benchtop.
Design ideas for a mid-sized beach style single-wall wet bar in Boston with an undermount sink, glass-front cabinets, white cabinets, wood benchtops, white splashback, porcelain splashback, medium hardwood floors, brown floor and brown benchtop.
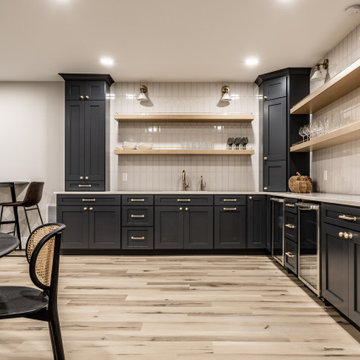
Stunning basement bar area with two under counter beverage fridges.
Inspiration for a large transitional l-shaped wet bar in Indianapolis with shaker cabinets, blue cabinets, quartz benchtops, porcelain splashback and vinyl floors.
Inspiration for a large transitional l-shaped wet bar in Indianapolis with shaker cabinets, blue cabinets, quartz benchtops, porcelain splashback and vinyl floors.
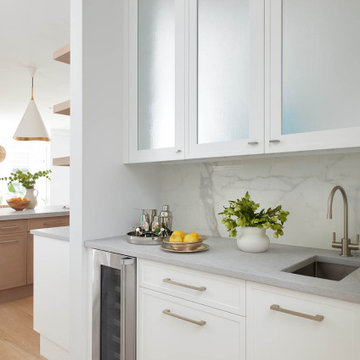
This project is the third collaboration between the client and DEANE. They wanted their kitchen renovation to feel updated, fresh and modern, while also customized to their tastes. Frameless white cabinetry with modern, narrow-framed doors and satin nickel hardware contrasts cleanly against the opposing rift-oak wood cabinetry. The counters are a combination of polished white glass with Caesarstone countertops in Airy Concrete quartz providing durable, functional workspaces. The single-slab, White Calacatta Sapien Stone porcelain backsplash provides a dramatic backdrop for the floating shelves with integrated lighting. The owners selected a dual-fuel, 6 burner Wolf 48" range with griddle, and decided to panel the SubZero refrigerator and freezer columns that flank the message center/charging station. The custom, boxed hood adds bold lines, while the full Waterstone faucet suite is a memorable feature.
It was important to create areas for entertaining, so the pantry features functional, dark navy lower cabinetry for storage with a counter for secondary appliances. The dining area was elevated by the custom furniture piece with sliding doors and wood-framed glass shelves, allowing the display of decorative pieces, as well as buffet serving. The humidity and temperature-controlled custom wine unit holds enough bottles to host the ultimate dinner party

Home bar with wine cubbies, bottle storage and metal wire cabinet doors.
Photo of a small transitional single-wall home bar in Portland with no sink, recessed-panel cabinets, grey cabinets, granite benchtops, grey splashback, porcelain splashback, dark hardwood floors and grey benchtop.
Photo of a small transitional single-wall home bar in Portland with no sink, recessed-panel cabinets, grey cabinets, granite benchtops, grey splashback, porcelain splashback, dark hardwood floors and grey benchtop.
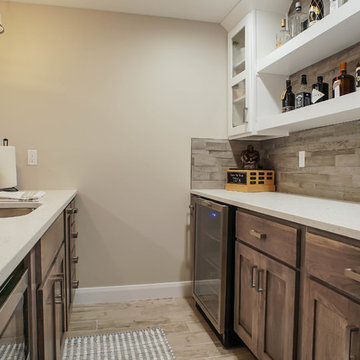
This is an example of a mid-sized contemporary galley home bar in Salt Lake City with an undermount sink, solid surface benchtops, beige splashback, porcelain splashback, light hardwood floors, beige floor, shaker cabinets and medium wood cabinets.
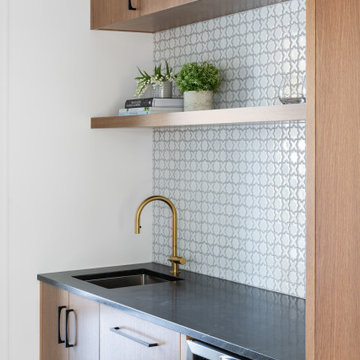
Inspiration for a contemporary single-wall wet bar in Calgary with flat-panel cabinets, medium wood cabinets, blue splashback, porcelain splashback, medium hardwood floors and black benchtop.
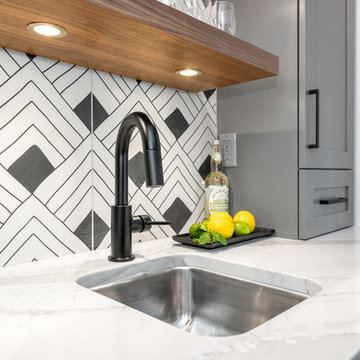
These elements are repeated again at the bar area where a bold backsplash and black fixtures link to the design of the bathroom, creating a consistent and fun feel throughout. The bar was designed to accommodate mixing up a post-workout smoothie or a post-hot tub evening beverage, and is oriented at the billiards area to create central focal point in the space. Conveniently adjacent to both the fitness area and the media zone it is only steps away for a snack.
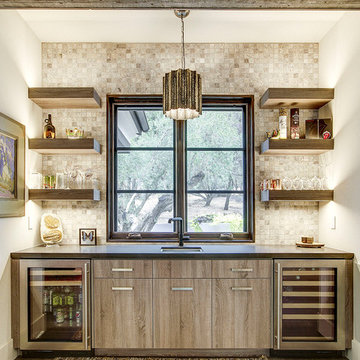
Wonderful house bar done by Donald Joseph Inc. Arteriors Pendant,sleek cabinet design with floating shelves. Viewing one of the fantastic olive trees we planted on the property. An example of some of our beautiful interior architecture and design work.
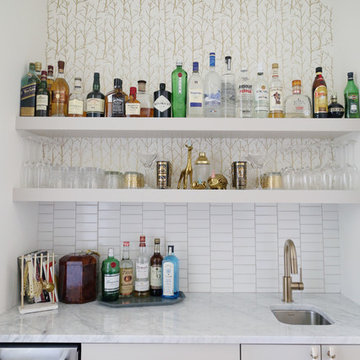
Mid-sized contemporary single-wall wet bar in Other with an undermount sink, shaker cabinets, white cabinets, marble benchtops, white splashback, porcelain splashback and light hardwood floors.
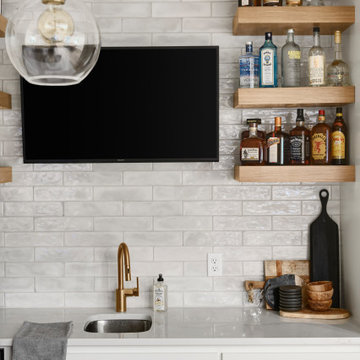
Tschida Construction alongside Pro Design Custom Cabinetry helped bring an unfinished basement to life.
The clients love the design aesthetic of California Coastal and wanted to integrate it into their basement design.
We worked closely with them and created some really beautiful elements like the concrete fireplace with custom stained rifted white oak floating shelves, hidden bookcase door that leads to a secret game room, and faux rifted white oak beams.
The bar area was another feature area to have some stunning, yet subtle features like a waterfall peninsula detail and artisan tiled backsplash.
The light floors and walls brighten the space and also add to the coastal feel.
Home Bar Design Ideas with Porcelain Splashback and Limestone Splashback
7