Home Bar Design Ideas with Porcelain Splashback and Limestone Splashback
Refine by:
Budget
Sort by:Popular Today
141 - 160 of 900 photos
Item 1 of 3

Wet bar featuring black marble hexagon tile backsplash, hickory cabinets with metal mesh insets, white cabinets, black hardware, round bar sink, and mixed metal faucet.
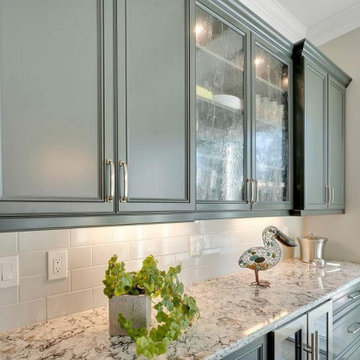
Creating the feeling of casual elegance at a pool bar. Note the wine refrigerator beneath the granite countertop.
Inspiration for a mid-sized transitional home bar in Wilmington with recessed-panel cabinets, green cabinets, granite benchtops, white splashback, porcelain splashback and multi-coloured benchtop.
Inspiration for a mid-sized transitional home bar in Wilmington with recessed-panel cabinets, green cabinets, granite benchtops, white splashback, porcelain splashback and multi-coloured benchtop.
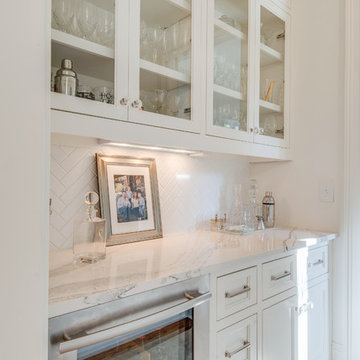
Photo of a mid-sized transitional single-wall wet bar in Nashville with recessed-panel cabinets, white cabinets, quartz benchtops, white splashback, porcelain splashback, medium hardwood floors and brown floor.
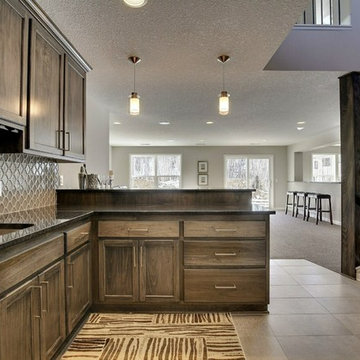
Add elegance and beauty with this alluring glass tile backsplash from CAP Carpet & Flooring.
CAP Carpet & Flooring is the leading provider of flooring & area rugs in the Twin Cities. CAP Carpet & Flooring is a locally owned and operated company, and we pride ourselves on helping our customers feel welcome from the moment they walk in the door. We are your neighbors. We work and live in your community and understand your needs. You can expect the very best personal service on every visit to CAP Carpet & Flooring and value and warranties on every flooring purchase. Our design team has worked with homeowners, contractors and builders who expect the best. With over 30 years combined experience in the design industry, Angela, Sandy, Sunnie,Maria, Caryn and Megan will be able to help whether you are in the process of building, remodeling, or re-doing. Our design team prides itself on being well versed and knowledgeable on all the up to date products and trends in the floor covering industry as well as countertops, paint and window treatments. Their passion and knowledge is abundant, and we're confident you'll be nothing short of impressed with their expertise and professionalism. When you love your job, it shows: the enthusiasm and energy our design team has harnessed will bring out the best in your project. Make CAP Carpet & Flooring your first stop when considering any type of home improvement project- we are happy to help you every single step of the way.
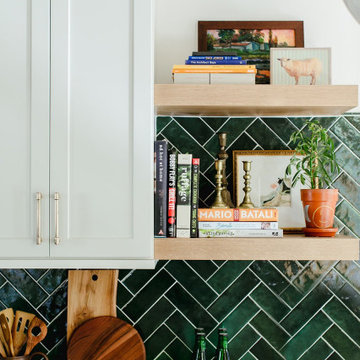
This is a circa 1904 Denver Square in Congress Park. We remodeled the kitchen, powder room and the entire basement. In the photos, look for the vintage dining room sideboard that we were able to save and move into the kitchen. We added french doors to an exterior patio in the dining room where it used to sit.
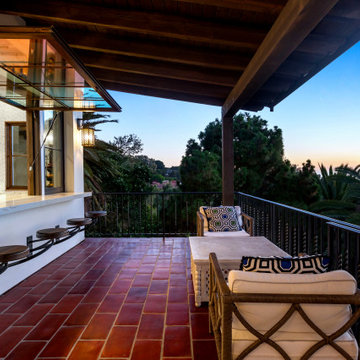
Indoor-outdoor home bar area overlooking the ocean.
Design ideas for a mid-sized mediterranean seated home bar in Los Angeles with an integrated sink, flat-panel cabinets, white cabinets, white splashback, porcelain splashback, terra-cotta floors, red floor and white benchtop.
Design ideas for a mid-sized mediterranean seated home bar in Los Angeles with an integrated sink, flat-panel cabinets, white cabinets, white splashback, porcelain splashback, terra-cotta floors, red floor and white benchtop.
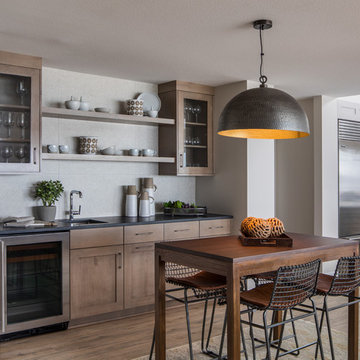
This room is part of a whole house remodel on the Oregon Coast. The entire house was reconstructed, remodeled, and decorated in a neutral palette with coastal theme.

Sometimes things just happen organically. This client reached out to me in a professional capacity to see if I wanted to advertise in his new magazine. I declined at that time because as team we have chosen to be referral based, not advertising based.
Even with turning him down, he and his wife decided to sign on with us for their basement... which then upon completion rolled into their main floor (part 2).
They wanted a very distinct style and already had a pretty good idea of what they wanted. We just helped bring it all to life. They wanted a kid friendly space that still had an adult vibe that no longer was based off of furniture from college hand-me-down years.
Since they loved modern farmhouse style we had to make sure there was shiplap and also some stained wood elements to warm up the space.
This space is a great example of a very nice finished basement done cost-effectively without sacrificing some comforts or features.
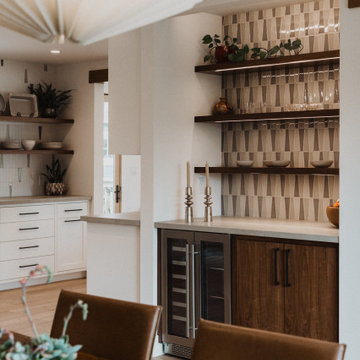
Design ideas for a small modern single-wall home bar in San Francisco with no sink, flat-panel cabinets, medium wood cabinets, multi-coloured splashback, porcelain splashback, light hardwood floors and grey benchtop.
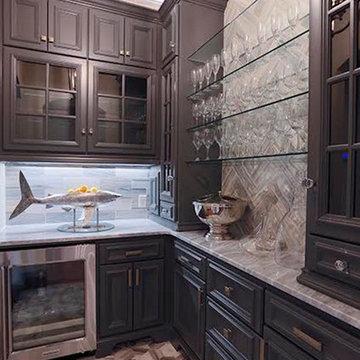
Design ideas for a mid-sized traditional l-shaped home bar in Oklahoma City with recessed-panel cabinets, dark wood cabinets, an undermount sink, granite benchtops, porcelain splashback and beige floor.
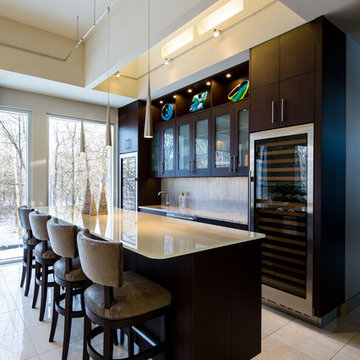
Design ideas for a mid-sized modern galley seated home bar in Other with an undermount sink, flat-panel cabinets, dark wood cabinets, glass benchtops, multi-coloured splashback, porcelain splashback and porcelain floors.
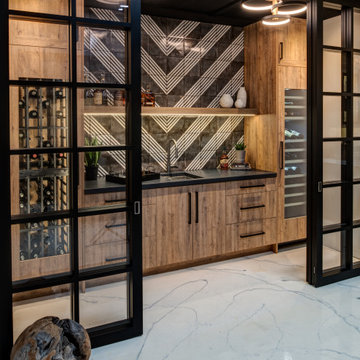
Mid-sized transitional single-wall wet bar in Other with an undermount sink, flat-panel cabinets, light wood cabinets, concrete benchtops, black splashback, porcelain splashback, concrete floors, white floor and black benchtop.
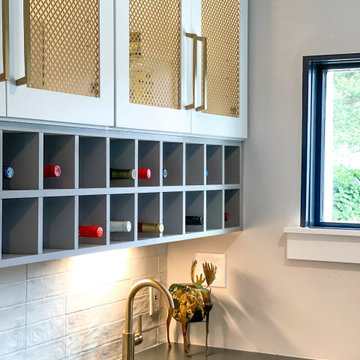
Design ideas for a large midcentury wet bar in Richmond with flat-panel cabinets, grey cabinets, quartz benchtops, white splashback, porcelain splashback and black benchtop.
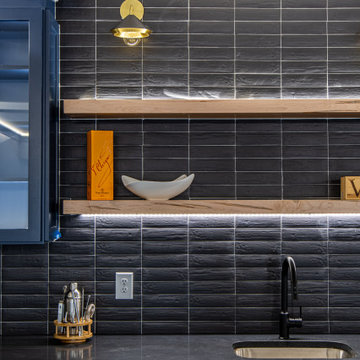
A gorgeous new wet bar for a modern farmhouse new construction home.
This is an example of a large country single-wall wet bar in DC Metro with an undermount sink, shaker cabinets, blue cabinets, granite benchtops, black splashback, porcelain splashback, vinyl floors, brown floor and black benchtop.
This is an example of a large country single-wall wet bar in DC Metro with an undermount sink, shaker cabinets, blue cabinets, granite benchtops, black splashback, porcelain splashback, vinyl floors, brown floor and black benchtop.
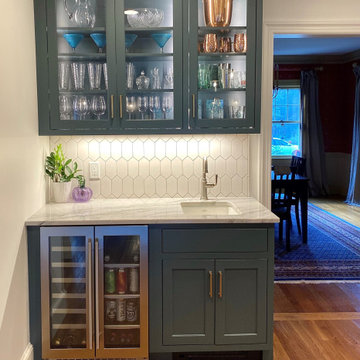
For a growing family of 4 we relocated what used to be a galley kitchen into an adjoing Great Room and made it twice as big. The spectacular quartzite tops compliment the green-blue shades of Benjamin Moore's Koxville Gray cabinet finish. A white picket tile adds light to the feature wall as does a white hood.
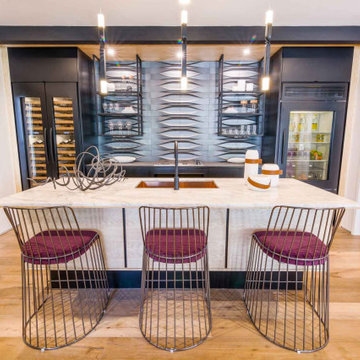
This chic modern guest house was designed for the Altadena Showcase. In this space you will see the kitchen, living room and guest bed & bathroom. The metallic back splash was added to make the kitchen a focal point in this space. The velvet counter stools add glam & texture.
JL Interiors is a LA-based creative/diverse firm that specializes in residential interiors. JL Interiors empowers homeowners to design their dream home that they can be proud of! The design isn’t just about making things beautiful; it’s also about making things work beautifully. Contact us for a free consultation Hello@JLinteriors.design _ 310.390.6849_ www.JLinteriors.design
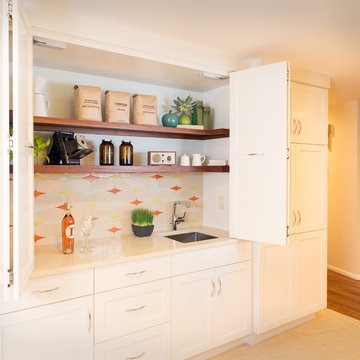
Photo of a small contemporary single-wall wet bar in Portland with no sink, recessed-panel cabinets, medium wood cabinets, quartz benchtops, multi-coloured splashback, porcelain splashback, dark hardwood floors and brown floor.
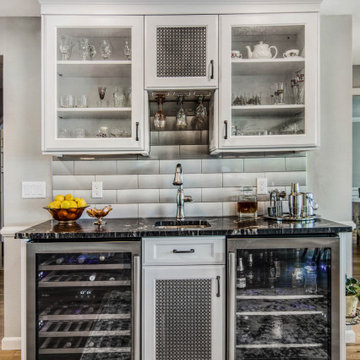
This was an outdated kitchen that lacked function. It was an U-shape with a small island and the refrigerator was out of the kitchen. We duplicated the beam in the family room when we opened the kitchen. Because the home is on the water, with lots of windows we decided to get a brushed finish on the granite to minimize glare. Another feature in this kitchen is the under cabinet and toekick lighting for safety, since the kitchen footprint was dramatically changed. Added a bar area with an undermount sink and dual temperature, lockable wine cooler. We added a 12 foot center opening slider in the family room and extended the deck.
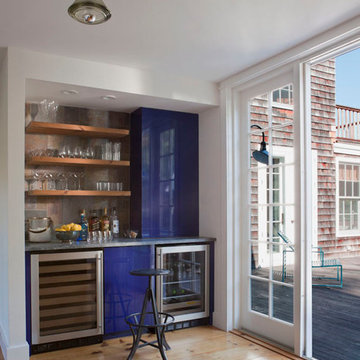
Small beach style single-wall wet bar in New York with an undermount sink, flat-panel cabinets, blue cabinets, soapstone benchtops, grey splashback, porcelain splashback and medium hardwood floors.
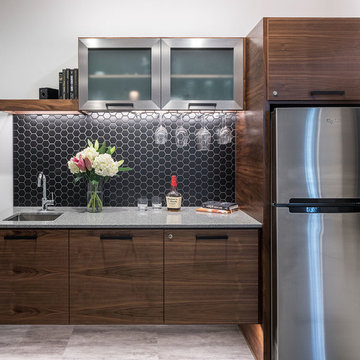
KuDa Photography
This is an example of a mid-sized contemporary single-wall wet bar in Other with an undermount sink, flat-panel cabinets, dark wood cabinets, black splashback, grey floor, quartz benchtops, porcelain splashback and vinyl floors.
This is an example of a mid-sized contemporary single-wall wet bar in Other with an undermount sink, flat-panel cabinets, dark wood cabinets, black splashback, grey floor, quartz benchtops, porcelain splashback and vinyl floors.
Home Bar Design Ideas with Porcelain Splashback and Limestone Splashback
8