Home Bar Design Ideas with Quartz Benchtops
Refine by:
Budget
Sort by:Popular Today
201 - 220 of 6,401 photos
Item 1 of 2
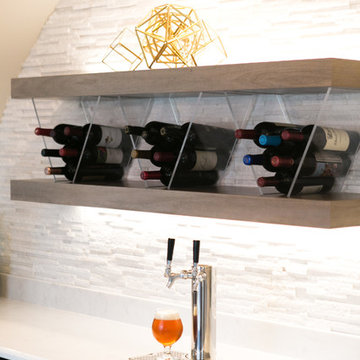
Mid-sized transitional home bar in Orlando with an undermount sink, quartz benchtops, medium hardwood floors, brown floor, raised-panel cabinets, medium wood cabinets, white splashback and stone tile splashback.
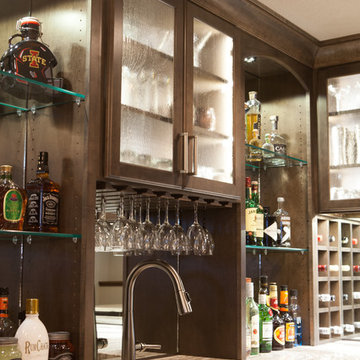
K&E Productions
Photo of a large transitional u-shaped wet bar in Other with an undermount sink, glass-front cabinets, dark wood cabinets, quartz benchtops, multi-coloured splashback, mirror splashback, vinyl floors and grey floor.
Photo of a large transitional u-shaped wet bar in Other with an undermount sink, glass-front cabinets, dark wood cabinets, quartz benchtops, multi-coloured splashback, mirror splashback, vinyl floors and grey floor.
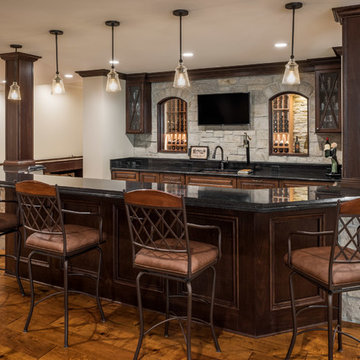
Large traditional seated home bar in Other with an undermount sink, raised-panel cabinets, dark wood cabinets, quartz benchtops, medium hardwood floors and brown floor.
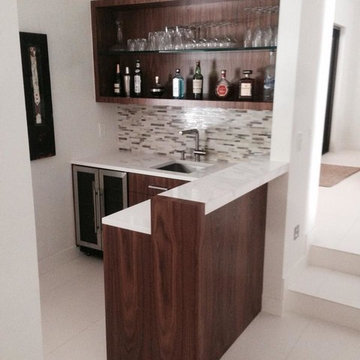
Inspiration for a small transitional l-shaped home bar in Miami with an undermount sink, ceramic floors, multi-coloured splashback, stone tile splashback, dark wood cabinets, quartz benchtops and flat-panel cabinets.
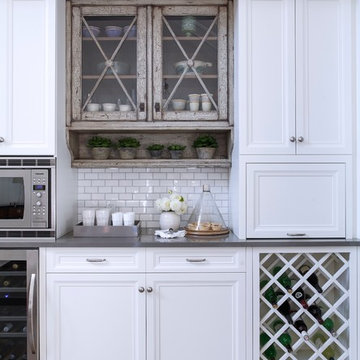
Photo of a small transitional single-wall wet bar in Other with no sink, recessed-panel cabinets, white cabinets, quartz benchtops, white splashback, subway tile splashback, medium hardwood floors and brown floor.
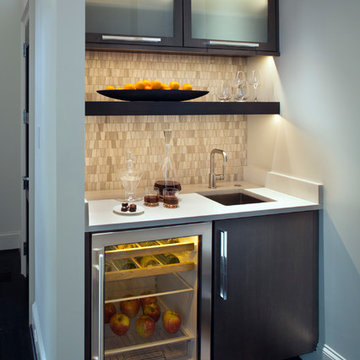
Photography by: David Dietrich
Renovation by: Tom Vorys, Cornerstone Construction
Cabinetry by: Benbow & Associates
Countertops by: Solid Surface Specialties
Appliances & Plumbing: Ferguson
Lighting Design: David Terry
Lighting Fixtures: Lux Lighting
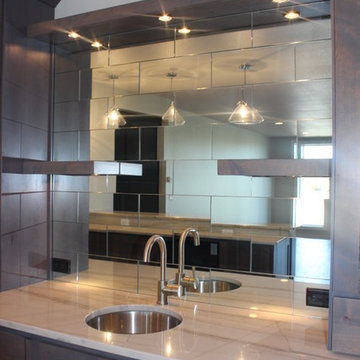
Photo of a large contemporary galley seated home bar in Other with an undermount sink, shaker cabinets, dark wood cabinets, quartz benchtops, mirror splashback and dark hardwood floors.
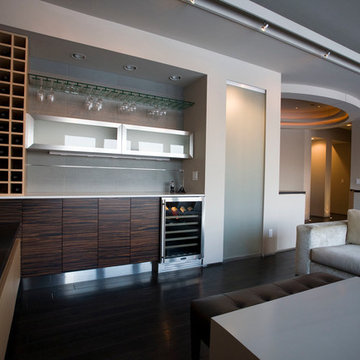
This is an example of a large modern single-wall wet bar in Minneapolis with flat-panel cabinets, brown cabinets, quartz benchtops, grey splashback and dark hardwood floors.
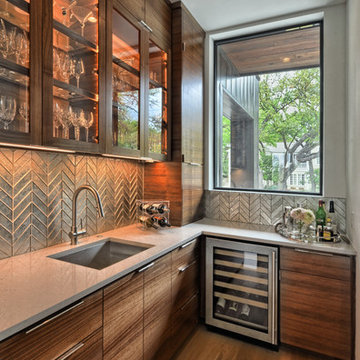
Large contemporary l-shaped wet bar in Austin with an undermount sink, quartz benchtops, metal splashback, brown floor, glass-front cabinets, medium wood cabinets and medium hardwood floors.

This home bars sits in a large dining space. The bar and lounge seating makes this area perfect for entertaining. The moody color palate works perfectly to set the stage for a delightful evening in.

Basement bar perfect for entertaining family and friends.
Features include custom cabinetry, beverage/wine fridge, Cambria quartz countertops, mosaic marble tile in herringbone pattern, floating wood shelving.

Since this home is on a lakefront, we wanted to keep the theme going throughout this space! We did two-tone cabinetry for this wet bar and incorporated earthy elements with the leather barstools and a marble chevron backsplash.

Versitile as either a coffee & tea station or a home for your their wine collection, we found the perfect nook for this added function that sits conveniently between the dining area, living area, and kitchen.
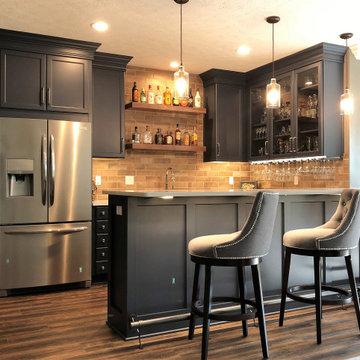
Inspiration for a mid-sized transitional u-shaped wet bar in Other with an undermount sink, flat-panel cabinets, blue cabinets, quartz benchtops, brown splashback, cement tile splashback, vinyl floors, brown floor and white benchtop.

Our Seattle studio designed this stunning 5,000+ square foot Snohomish home to make it comfortable and fun for a wonderful family of six.
On the main level, our clients wanted a mudroom. So we removed an unused hall closet and converted the large full bathroom into a powder room. This allowed for a nice landing space off the garage entrance. We also decided to close off the formal dining room and convert it into a hidden butler's pantry. In the beautiful kitchen, we created a bright, airy, lively vibe with beautiful tones of blue, white, and wood. Elegant backsplash tiles, stunning lighting, and sleek countertops complete the lively atmosphere in this kitchen.
On the second level, we created stunning bedrooms for each member of the family. In the primary bedroom, we used neutral grasscloth wallpaper that adds texture, warmth, and a bit of sophistication to the space creating a relaxing retreat for the couple. We used rustic wood shiplap and deep navy tones to define the boys' rooms, while soft pinks, peaches, and purples were used to make a pretty, idyllic little girls' room.
In the basement, we added a large entertainment area with a show-stopping wet bar, a large plush sectional, and beautifully painted built-ins. We also managed to squeeze in an additional bedroom and a full bathroom to create the perfect retreat for overnight guests.
For the decor, we blended in some farmhouse elements to feel connected to the beautiful Snohomish landscape. We achieved this by using a muted earth-tone color palette, warm wood tones, and modern elements. The home is reminiscent of its spectacular views – tones of blue in the kitchen, primary bathroom, boys' rooms, and basement; eucalyptus green in the kids' flex space; and accents of browns and rust throughout.
---Project designed by interior design studio Kimberlee Marie Interiors. They serve the Seattle metro area including Seattle, Bellevue, Kirkland, Medina, Clyde Hill, and Hunts Point.
For more about Kimberlee Marie Interiors, see here: https://www.kimberleemarie.com/
To learn more about this project, see here:
https://www.kimberleemarie.com/modern-luxury-home-remodel-snohomish
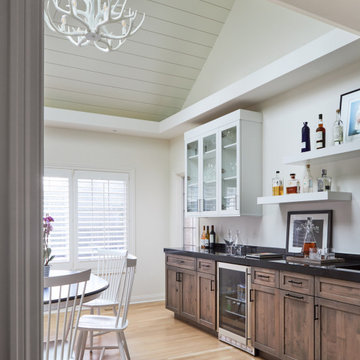
Inspiration for a large transitional single-wall wet bar in Chicago with an undermount sink, recessed-panel cabinets, medium wood cabinets, quartz benchtops, medium hardwood floors, brown floor and black benchtop.

Sleek, contemporary wet bar with open shelving and large beverage center.
Design ideas for an expansive contemporary l-shaped wet bar in Minneapolis with an undermount sink, flat-panel cabinets, blue cabinets, quartz benchtops, white splashback, ceramic splashback, medium hardwood floors and white benchtop.
Design ideas for an expansive contemporary l-shaped wet bar in Minneapolis with an undermount sink, flat-panel cabinets, blue cabinets, quartz benchtops, white splashback, ceramic splashback, medium hardwood floors and white benchtop.
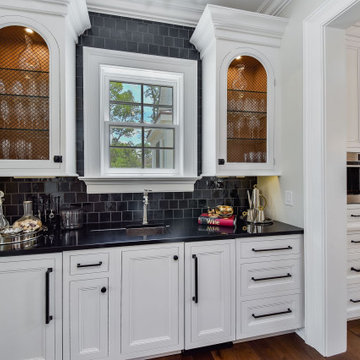
This is an example of a mid-sized traditional single-wall wet bar in Chicago with an undermount sink, white cabinets, quartz benchtops, black splashback, ceramic splashback, dark hardwood floors, black benchtop, recessed-panel cabinets and brown floor.
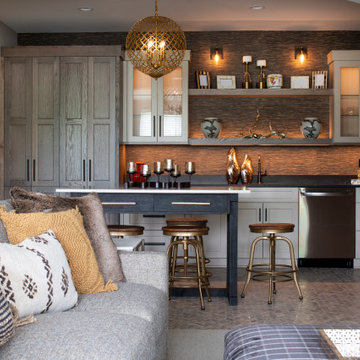
Photo of a mid-sized transitional single-wall wet bar in Minneapolis with an undermount sink, recessed-panel cabinets, light wood cabinets, quartz benchtops, multi-coloured splashback, granite splashback, ceramic floors, grey floor and black benchtop.
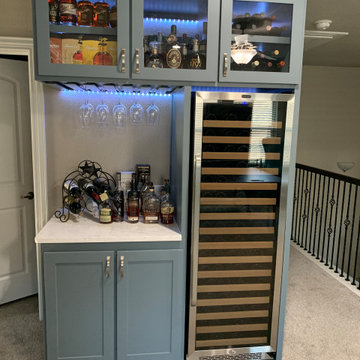
A custom built beverage center featuring wine glass storage, tall shelving for larger bottles, and glass panel doors with LED lighting inside.
Photo of a mid-sized modern single-wall home bar in Dallas with shaker cabinets, grey cabinets, quartz benchtops and white benchtop.
Photo of a mid-sized modern single-wall home bar in Dallas with shaker cabinets, grey cabinets, quartz benchtops and white benchtop.
Home Bar Design Ideas with Quartz Benchtops
11