Home Bar Design Ideas with Quartz Benchtops
Refine by:
Budget
Sort by:Popular Today
121 - 140 of 6,395 photos
Item 1 of 2

Our Tampa studio gave a beautiful facelift to our client's kitchen and bathroom to create an elegant and sophisticated ambiance in both spaces. In the kitchen, we removed a dividing wall creating more room to carve in a wet bar and plenty of storage solutions. We used beautiful white paint that instantly brightened up the space and a mixed, on-trend palette of pacific blue with warm gray for a pop of color. A large walnut wood island makes food prep a breeze, and a matching range hood against a stunning backsplash adds an attractive focal point.
The bathroom was updated to look elegant and relaxed by using a lovely floral-patterned wallpaper and a wooden vanity with muted bronze accents. The shower cubicle was lined with floor-to-ceiling tiles making it look and feel more spacious.
---Project designed by interior design studio Home Frosting. They serve the entire Tampa Bay area including South Tampa, Clearwater, Belleair, and St. Petersburg.
For more about Home Frosting, see here: https://homefrosting.com/
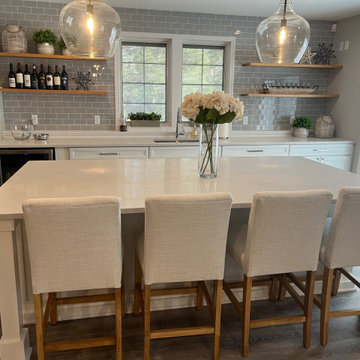
Inspiration for a large traditional single-wall wet bar in Detroit with shaker cabinets, white cabinets, quartz benchtops, grey splashback, subway tile splashback, white benchtop, an undermount sink, medium hardwood floors and brown floor.

This beverage center is located adjacent to the kitchen and joint living area composed of greys, whites and blue accents. Our main focus was to create a space that would grab people’s attention, and be a feature of the kitchen. The cabinet color is a rich blue (amalfi) that creates a moody, elegant, and sleek atmosphere for the perfect cocktail hour.
This client is one who is not afraid to add sparkle, use fun patterns, and design with bold colors. For that added fun design we utilized glass Vihara tile in a iridescent finish along the back wall and behind the floating shelves. The cabinets with glass doors also have a wood mullion for an added accent. This gave our client a space to feature his beautiful collection of specialty glassware. The quilted hardware in a polished chrome finish adds that extra sparkle element to the design. This design maximizes storage space with a lazy susan in the corner, and pull-out cabinet organizers for beverages, spirits, and utensils.
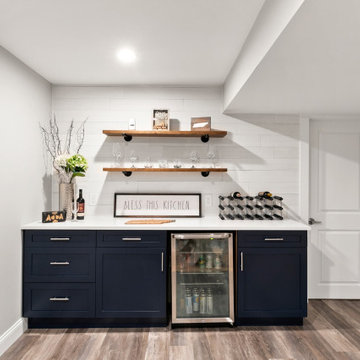
This is an example of a small modern single-wall home bar in Philadelphia with no sink, shaker cabinets, blue cabinets, quartz benchtops, white splashback, medium hardwood floors, brown floor and white benchtop.

© Lassiter Photography | ReVisionCharlotte.com
| Interior Design: Valery Huffenus
Photo of a mid-sized contemporary single-wall wet bar in Charlotte with an undermount sink, flat-panel cabinets, light wood cabinets, quartz benchtops, white splashback, engineered quartz splashback, medium hardwood floors, brown floor and white benchtop.
Photo of a mid-sized contemporary single-wall wet bar in Charlotte with an undermount sink, flat-panel cabinets, light wood cabinets, quartz benchtops, white splashback, engineered quartz splashback, medium hardwood floors, brown floor and white benchtop.

Design ideas for a small contemporary single-wall wet bar in Tampa with a drop-in sink, glass-front cabinets, dark wood cabinets, quartz benchtops, grey splashback, matchstick tile splashback, ceramic floors, white floor and white benchtop.

This is an example of a small transitional single-wall home bar in Columbus with recessed-panel cabinets, blue cabinets, quartz benchtops, white splashback, mosaic tile splashback, vinyl floors, grey floor and white benchtop.

www.genevacabinet.com . . . Home bar on upper level of home, cabinetry by Medallion Cabinetry
Photo of a mid-sized beach style galley wet bar in Milwaukee with an undermount sink, flat-panel cabinets, white cabinets, quartz benchtops, white splashback, shiplap splashback, medium hardwood floors, brown floor and white benchtop.
Photo of a mid-sized beach style galley wet bar in Milwaukee with an undermount sink, flat-panel cabinets, white cabinets, quartz benchtops, white splashback, shiplap splashback, medium hardwood floors, brown floor and white benchtop.
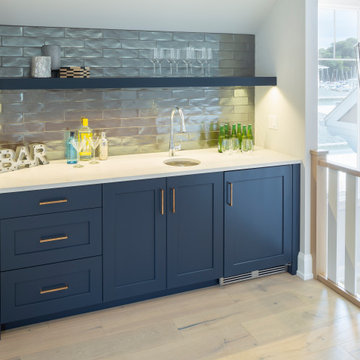
This wet bar features Polo Blue cabinets and floating shelf from Grabill Cabinets. They are set off by a crisp, white countertop, metallic subway tile and antique gold bar pulls.
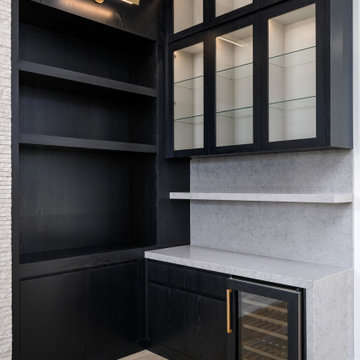
Photo of a small modern single-wall home bar in Phoenix with flat-panel cabinets, black cabinets, quartz benchtops and engineered quartz splashback.
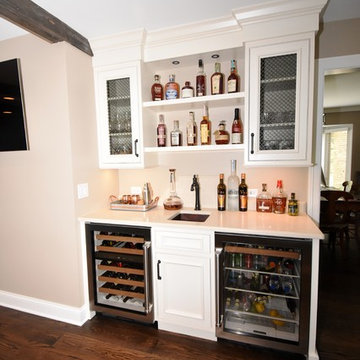
Inspiration for a small country single-wall wet bar in Chicago with an undermount sink, beaded inset cabinets, white cabinets, quartz benchtops, beige splashback, medium hardwood floors, brown floor and beige benchtop.
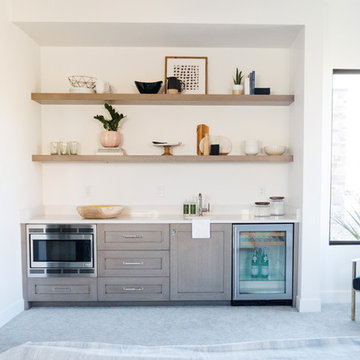
Design ideas for a small modern galley wet bar in Las Vegas with an undermount sink, shaker cabinets, light wood cabinets, quartz benchtops, white splashback, stone slab splashback and white benchtop.
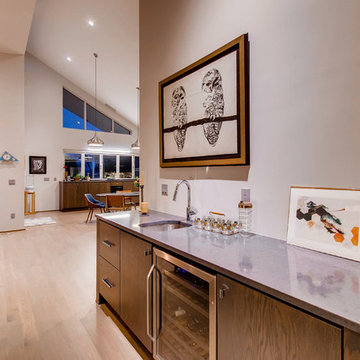
Design ideas for a small modern single-wall wet bar in Denver with an undermount sink, flat-panel cabinets, brown cabinets, quartz benchtops, light hardwood floors, brown floor and grey benchtop.
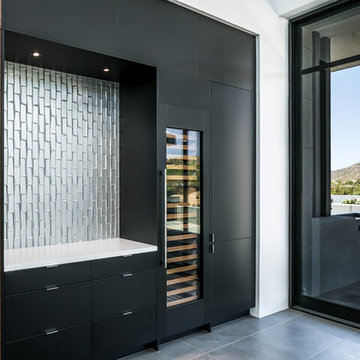
This wine bar/dry bar is on the opposite side of the great room/kitchen. Integrated Subzero wine storage and custom soffit with integrated lighting. Corner views of the adjacent desert mountainside.
Design: City Chic, Cristi Pettibone
Photos: SpartaPhoto - Alex Rentzis
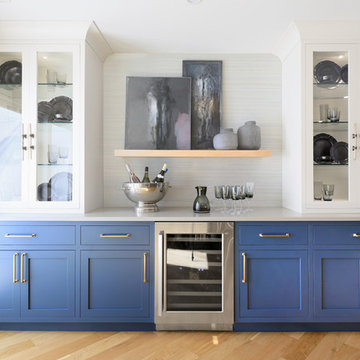
This bank of cabinetry became a mix-use area. Functionally used as a wet bar area with its under-cabinet wine refrigerator, a display area with two tall glass paneled cabinets and a floating shelf at the center and lastly as a serving area right before you head outside through the adjacent sliding doors.
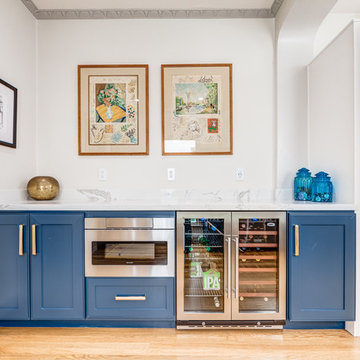
Photo of a small transitional single-wall wet bar in San Francisco with shaker cabinets, blue cabinets, quartz benchtops, white splashback, stone slab splashback, light hardwood floors, beige floor and white benchtop.
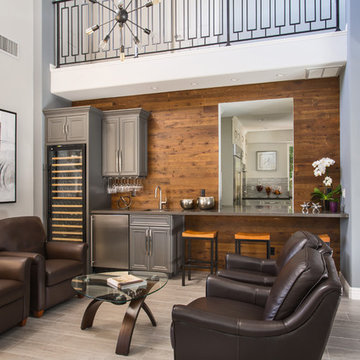
A rejuvenation project of the entire first floor of approx. 1700sq.
The kitchen was completely redone and redesigned with relocation of all major appliances, construction of a new functioning island and creating a more open and airy feeling in the space.
A "window" was opened from the kitchen to the living space to create a connection and practical work area between the kitchen and the new home bar lounge that was constructed in the living space.
New dramatic color scheme was used to create a "grandness" felling when you walk in through the front door and accent wall to be designated as the TV wall.
The stairs were completely redesigned from wood banisters and carpeted steps to a minimalistic iron design combining the mid-century idea with a bit of a modern Scandinavian look.
The old family room was repurposed to be the new official dinning area with a grand buffet cabinet line, dramatic light fixture and a new minimalistic look for the fireplace with 3d white tiles.
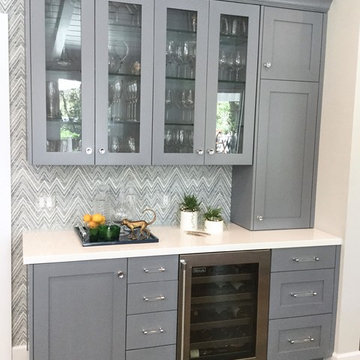
Inspiration for a mid-sized transitional single-wall wet bar in San Francisco with no sink, shaker cabinets, grey cabinets, quartz benchtops, white splashback, dark hardwood floors, brown floor and white benchtop.
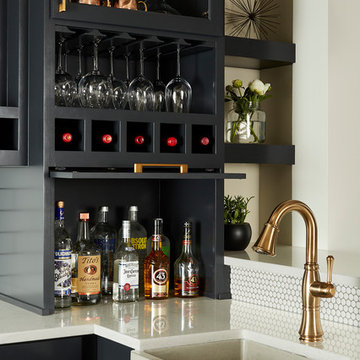
Custom garage door style liquor cabinet and concrete sink.
Inspiration for a large transitional u-shaped home bar in Minneapolis with an undermount sink, recessed-panel cabinets, black cabinets, quartz benchtops, white splashback and subway tile splashback.
Inspiration for a large transitional u-shaped home bar in Minneapolis with an undermount sink, recessed-panel cabinets, black cabinets, quartz benchtops, white splashback and subway tile splashback.
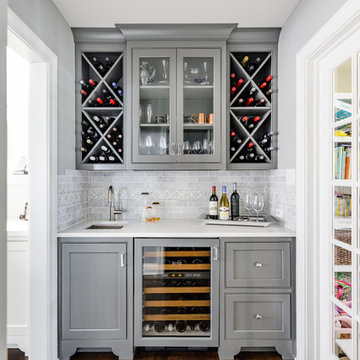
Joe Kwon Photography
Mid-sized transitional single-wall wet bar in Chicago with an undermount sink, beaded inset cabinets, grey cabinets, quartz benchtops, grey splashback, marble splashback, medium hardwood floors and brown floor.
Mid-sized transitional single-wall wet bar in Chicago with an undermount sink, beaded inset cabinets, grey cabinets, quartz benchtops, grey splashback, marble splashback, medium hardwood floors and brown floor.
Home Bar Design Ideas with Quartz Benchtops
7