Home Bar Design Ideas with Quartzite Benchtops and Beige Splashback
Refine by:
Budget
Sort by:Popular Today
21 - 40 of 165 photos
Item 1 of 3
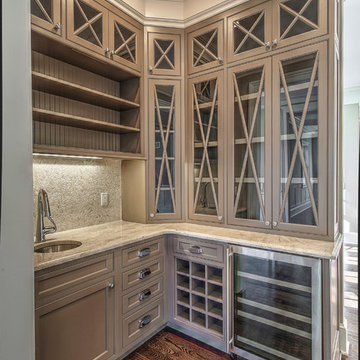
Transitional l-shaped wet bar in New York with an undermount sink, shaker cabinets, beige cabinets, quartzite benchtops, beige splashback, ceramic splashback and medium hardwood floors.

Design ideas for a large mediterranean l-shaped wet bar in San Francisco with raised-panel cabinets, black cabinets, quartzite benchtops, beige splashback, stone tile splashback, limestone floors, beige floor, beige benchtop and an undermount sink.
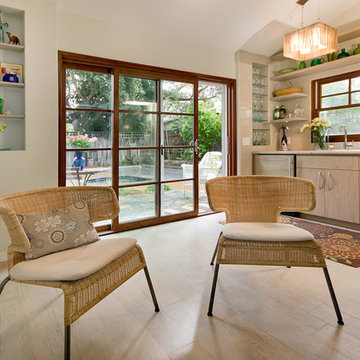
J Kretschmer
This is an example of a mid-sized transitional single-wall wet bar in San Francisco with an undermount sink, flat-panel cabinets, light wood cabinets, beige splashback, quartzite benchtops, subway tile splashback, porcelain floors and beige floor.
This is an example of a mid-sized transitional single-wall wet bar in San Francisco with an undermount sink, flat-panel cabinets, light wood cabinets, beige splashback, quartzite benchtops, subway tile splashback, porcelain floors and beige floor.
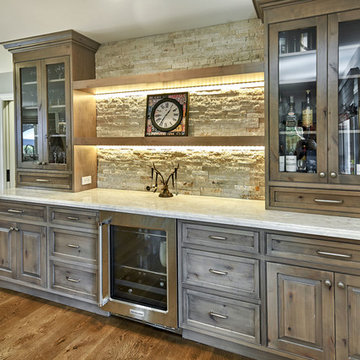
Mark Pinkerton - vi360 Photography
Photo of a mid-sized country single-wall home bar in San Francisco with beaded inset cabinets, grey cabinets, quartzite benchtops, beige splashback, stone tile splashback, medium hardwood floors, brown floor and white benchtop.
Photo of a mid-sized country single-wall home bar in San Francisco with beaded inset cabinets, grey cabinets, quartzite benchtops, beige splashback, stone tile splashback, medium hardwood floors, brown floor and white benchtop.
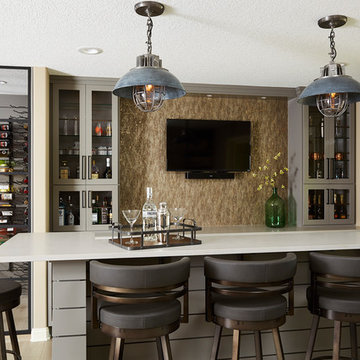
New custom bar and wine cellar! Shiplap around the island and in the wine cellar, wallpaper backsplash, quartz countertops and RH pendants!
Design ideas for a mid-sized transitional seated home bar in Minneapolis with grey cabinets, quartzite benchtops, light hardwood floors, glass-front cabinets, beige splashback and beige floor.
Design ideas for a mid-sized transitional seated home bar in Minneapolis with grey cabinets, quartzite benchtops, light hardwood floors, glass-front cabinets, beige splashback and beige floor.
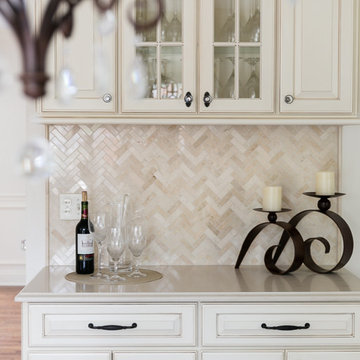
Oil rubbed bronze hardware and glass knobs echo the chandelier with lightly dripping crystals. The quartz countertop and marble backsplash reflect light, and the herringbone pattern adds interest.
Photography: Lauren Hagerstrom
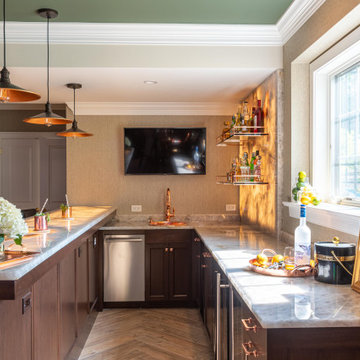
Large transitional u-shaped wet bar in Philadelphia with a drop-in sink, beaded inset cabinets, brown cabinets, quartzite benchtops, beige splashback, stone slab splashback, porcelain floors, brown floor and white benchtop.
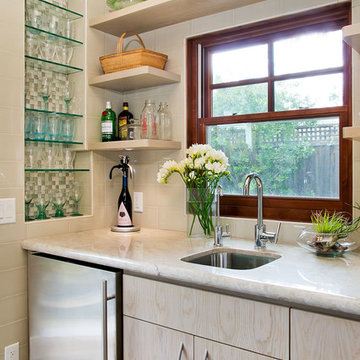
J Kretschmer
Design ideas for a mid-sized transitional single-wall wet bar in San Francisco with an undermount sink, flat-panel cabinets, light wood cabinets, beige splashback, quartzite benchtops, subway tile splashback and white benchtop.
Design ideas for a mid-sized transitional single-wall wet bar in San Francisco with an undermount sink, flat-panel cabinets, light wood cabinets, beige splashback, quartzite benchtops, subway tile splashback and white benchtop.
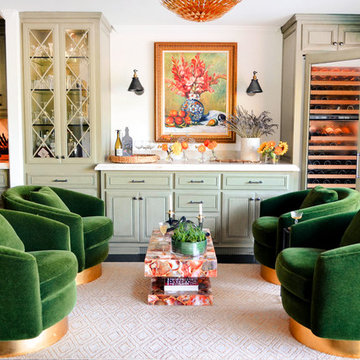
As a designer most of my concepts come to fruition exactly as I envision them. This bar lounge came together better than I could have ever explained the vision to my clients. They trusted me to give them the upscale, intimate conversation parlor they desired, and that is exactly what I delivered.
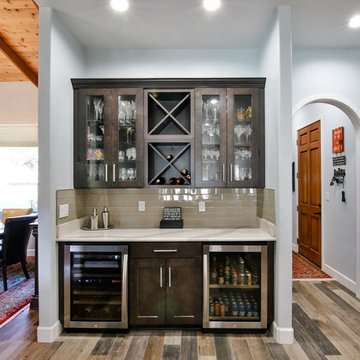
This is an example of a mid-sized transitional single-wall home bar in Miami with no sink, glass-front cabinets, dark wood cabinets, quartzite benchtops, beige splashback, subway tile splashback, porcelain floors, brown floor and white benchtop.
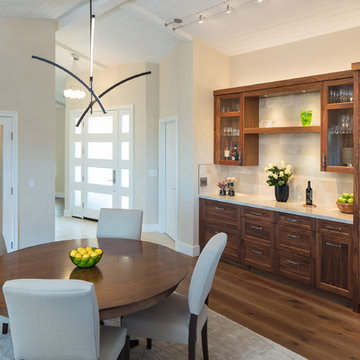
Kitchen Design: Jan Kepler, Custom Cabinetry: Plato Woodwork, Contractor: Holland & Knapp, Photography: Elliott Johnson
Design ideas for a mid-sized transitional single-wall home bar in San Luis Obispo with glass-front cabinets, medium wood cabinets, quartzite benchtops, beige splashback, porcelain splashback, medium hardwood floors and brown floor.
Design ideas for a mid-sized transitional single-wall home bar in San Luis Obispo with glass-front cabinets, medium wood cabinets, quartzite benchtops, beige splashback, porcelain splashback, medium hardwood floors and brown floor.

Design ideas for a mid-sized transitional u-shaped wet bar in Milwaukee with an undermount sink, shaker cabinets, brown cabinets, quartzite benchtops, beige splashback, stone slab splashback, porcelain floors, beige floor and beige benchtop.
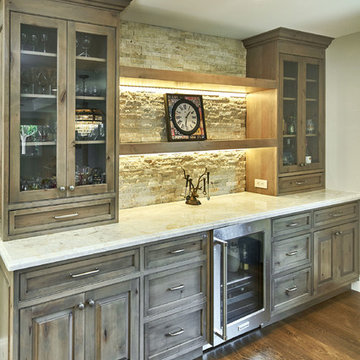
Mark Pinkerton - vi360 Photography
Mid-sized country single-wall home bar in San Francisco with beaded inset cabinets, grey cabinets, quartzite benchtops, beige splashback, stone tile splashback, medium hardwood floors, brown floor and white benchtop.
Mid-sized country single-wall home bar in San Francisco with beaded inset cabinets, grey cabinets, quartzite benchtops, beige splashback, stone tile splashback, medium hardwood floors, brown floor and white benchtop.
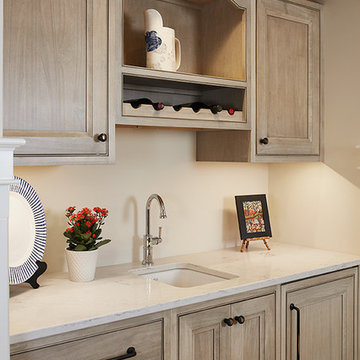
The best of the past and present meet in this distinguished design. Custom craftsmanship and distinctive detailing give this lakefront residence its vintage flavor while an open and light-filled floor plan clearly mark it as contemporary. With its interesting shingled roof lines, abundant windows with decorative brackets and welcoming porch, the exterior takes in surrounding views while the interior meets and exceeds contemporary expectations of ease and comfort. The main level features almost 3,000 square feet of open living, from the charming entry with multiple window seats and built-in benches to the central 15 by 22-foot kitchen, 22 by 18-foot living room with fireplace and adjacent dining and a relaxing, almost 300-square-foot screened-in porch. Nearby is a private sitting room and a 14 by 15-foot master bedroom with built-ins and a spa-style double-sink bath with a beautiful barrel-vaulted ceiling. The main level also includes a work room and first floor laundry, while the 2,165-square-foot second level includes three bedroom suites, a loft and a separate 966-square-foot guest quarters with private living area, kitchen and bedroom. Rounding out the offerings is the 1,960-square-foot lower level, where you can rest and recuperate in the sauna after a workout in your nearby exercise room. Also featured is a 21 by 18-family room, a 14 by 17-square-foot home theater, and an 11 by 12-foot guest bedroom suite.
Photography: Ashley Avila Photography & Fulview Builder: J. Peterson Homes Interior Design: Vision Interiors by Visbeen
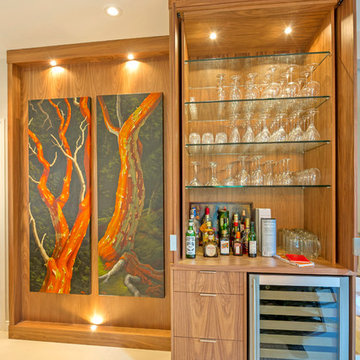
Rob Atkins Photography
This is an example of a large contemporary l-shaped home bar in Vancouver with flat-panel cabinets, medium wood cabinets, quartzite benchtops, beige splashback, stone slab splashback and ceramic floors.
This is an example of a large contemporary l-shaped home bar in Vancouver with flat-panel cabinets, medium wood cabinets, quartzite benchtops, beige splashback, stone slab splashback and ceramic floors.
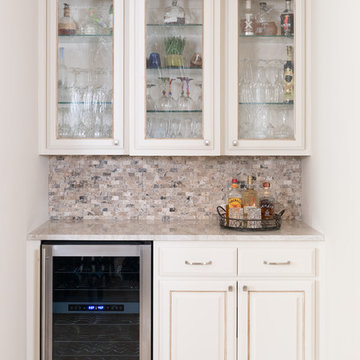
This lovely west Plano kitchen was updated to better serve the lovely family who lives there by removing the existing island (with raised bar) and replaced with custom built option. Quartzite countertops, marble splash and travertine floors create a neutral foundation. Transitional bold lighting over the island offers lots of great task lighting and style.
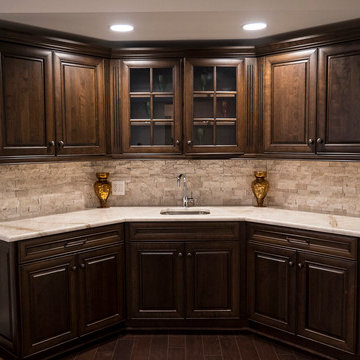
Photo of a mid-sized traditional single-wall wet bar in DC Metro with an undermount sink, dark wood cabinets, beige splashback, dark hardwood floors, raised-panel cabinets, travertine splashback, brown floor, beige benchtop and quartzite benchtops.
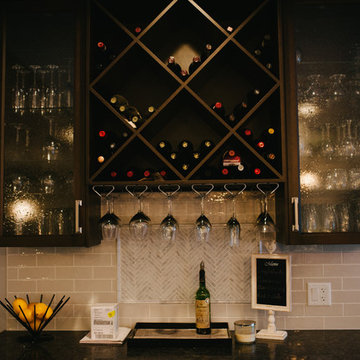
Wine Bar / Design by Trish Becher / Cabinets by Generation Cabinets
Photo of a mid-sized transitional single-wall wet bar in Vancouver with glass-front cabinets, dark wood cabinets, quartzite benchtops, beige splashback and ceramic splashback.
Photo of a mid-sized transitional single-wall wet bar in Vancouver with glass-front cabinets, dark wood cabinets, quartzite benchtops, beige splashback and ceramic splashback.
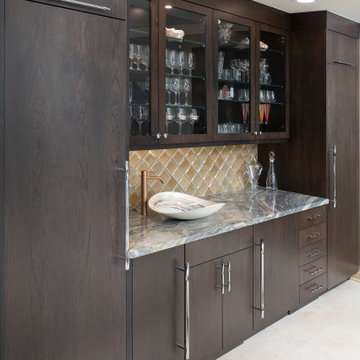
The new wet bar was designed to match the kitchen with the same flat panel Crystal cabinetry and quartzite countertops. The backsplash features Lunada Bay Origami tile in Latte Pearl and a unique vessel sink by Native Trails.
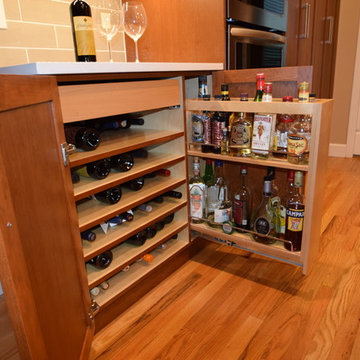
This is an example of a large contemporary u-shaped home bar in Portland with an undermount sink, shaker cabinets, medium wood cabinets, quartzite benchtops, beige splashback, subway tile splashback and light hardwood floors.
Home Bar Design Ideas with Quartzite Benchtops and Beige Splashback
2