Home Bar Design Ideas with Quartzite Benchtops and Beige Splashback
Refine by:
Budget
Sort by:Popular Today
81 - 100 of 165 photos
Item 1 of 3
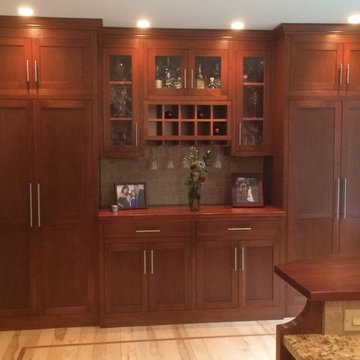
This a wall to wall cabinet - pantry - Home bar all built in cherry wood inside and out. It was part of kitchen remodel that took two rooms and made them one. I built all the cabinets including the wood tops, also installed the ash floor with a cherry strip. The cabinets where stained to match the clients Thomas Moser furniture. And finished off with brushed nickel hardware.
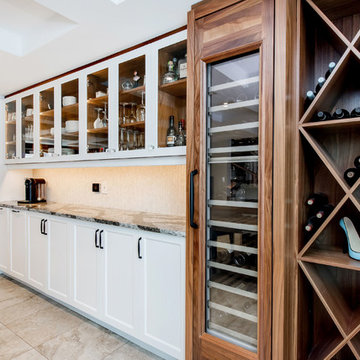
D & M Images
Large traditional single-wall home bar in Other with shaker cabinets, white cabinets, quartzite benchtops, beige splashback, stone tile splashback and porcelain floors.
Large traditional single-wall home bar in Other with shaker cabinets, white cabinets, quartzite benchtops, beige splashback, stone tile splashback and porcelain floors.
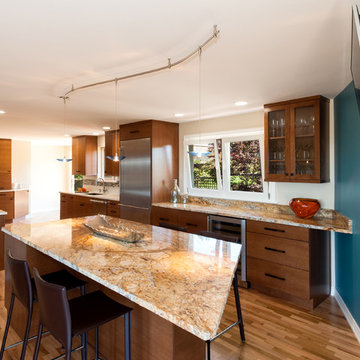
Photo of an expansive modern home bar in Seattle with an undermount sink, flat-panel cabinets, medium wood cabinets, quartzite benchtops, beige splashback, mosaic tile splashback and light hardwood floors.
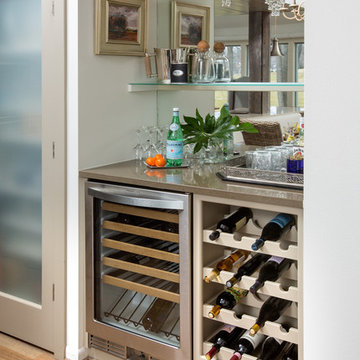
JE Evans Photography
This is an example of an expansive transitional galley home bar in Columbus with an undermount sink, shaker cabinets, beige cabinets, quartzite benchtops, beige splashback, glass tile splashback and light hardwood floors.
This is an example of an expansive transitional galley home bar in Columbus with an undermount sink, shaker cabinets, beige cabinets, quartzite benchtops, beige splashback, glass tile splashback and light hardwood floors.
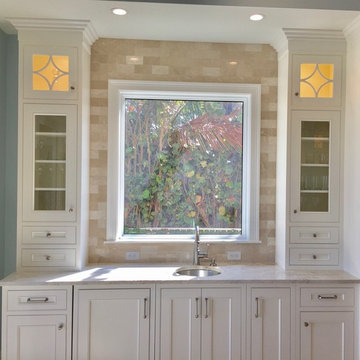
This is an example of a large transitional single-wall home bar in Miami with an undermount sink, white cabinets, quartzite benchtops, beige splashback, stone tile splashback, marble floors and beaded inset cabinets.
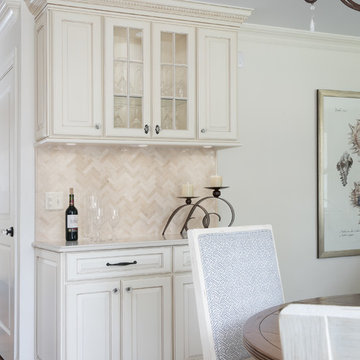
We added a bar between the kitchen and family room, which is perfect for entertaining and additional storage. The herringbone marble backsplash coordinates with the kitchen, as does the quartz countertop. The center glass doors display glassware and add an open feeling. Photography: Lauren Hagerstrom
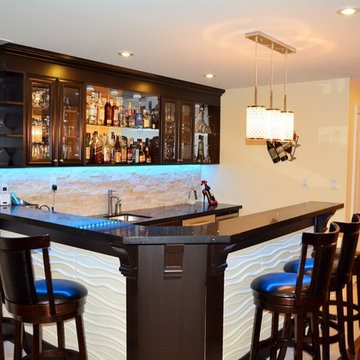
Design ideas for a contemporary u-shaped wet bar in Toronto with an undermount sink, beaded inset cabinets, dark wood cabinets, quartzite benchtops, beige splashback, stone slab splashback and ceramic floors.
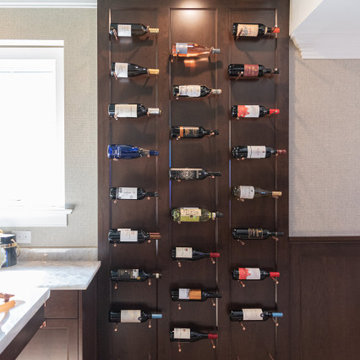
Design ideas for a large transitional u-shaped wet bar in Philadelphia with a drop-in sink, beaded inset cabinets, brown cabinets, quartzite benchtops, beige splashback, stone slab splashback, porcelain floors, brown floor and white benchtop.
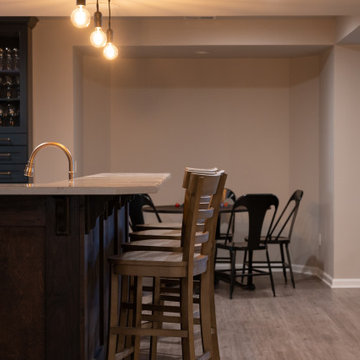
Design ideas for a large traditional galley seated home bar in Detroit with an undermount sink, blue cabinets, quartzite benchtops, beige splashback, vinyl floors, brown floor, beige benchtop and glass-front cabinets.
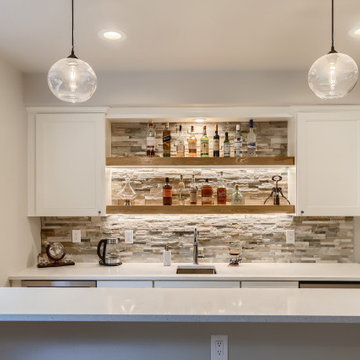
This is an example of a large modern galley wet bar in Denver with an undermount sink, shaker cabinets, white cabinets, quartzite benchtops, beige splashback, stone tile splashback, porcelain floors and white benchtop.
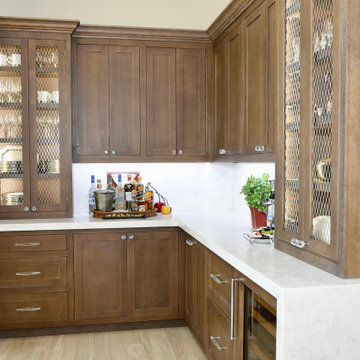
Designed by Luxury Remodels Company
Inspiration for a mid-sized transitional l-shaped home bar in Phoenix with shaker cabinets, dark wood cabinets, quartzite benchtops, beige splashback, stone slab splashback, porcelain floors, beige floor and beige benchtop.
Inspiration for a mid-sized transitional l-shaped home bar in Phoenix with shaker cabinets, dark wood cabinets, quartzite benchtops, beige splashback, stone slab splashback, porcelain floors, beige floor and beige benchtop.
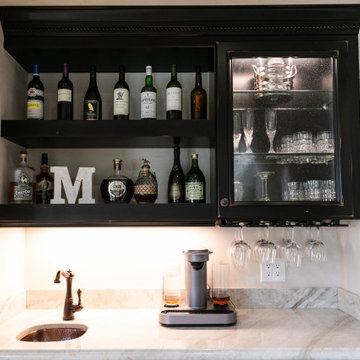
Photo of a large mediterranean l-shaped wet bar in San Francisco with an undermount sink, raised-panel cabinets, black cabinets, quartzite benchtops, beige splashback, stone tile splashback, limestone floors, beige floor and beige benchtop.

A young growing family purchased a great home in Chicago’s West Bucktown, right by Logan Square. It had good bones. The basement had been redone at some point, but it was due for another refresh. It made sense to plan a mindful remodel that would acommodate life as the kids got older.
“A nice place to just hang out” is what the owners told us they wanted. “You want your kids to want to be in your house. When friends are over, you want them to have a nice space to go to and enjoy.”
Design Objectives:
Level up the style to suit this young family
Add bar area, desk, and plenty of storage
Include dramatic linear fireplace
Plan for new sectional
Improve overall lighting
THE REMODEL
Design Challenges:
Awkward corner fireplace creates a challenge laying out furniture
No storage for kids’ toys and games
Existing space was missing the wow factor – it needs some drama
Update the lighting scheme
Design Solutions:
Remove the existing corner fireplace and dated mantle, replace with sleek linear fireplace
Add tile to both fireplace wall and tv wall for interest and drama
Include open shelving for storage and display
Create bar area, ample storage, and desk area
THE RENEWED SPACE
The homeowners love their renewed basement. It’s truly a welcoming, functional space. They can enjoy it together as a family, and it also serves as a peaceful retreat for the parents once the kids are tucked in for the night.
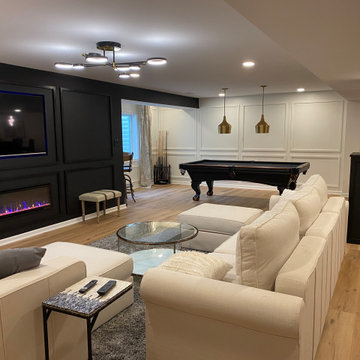
Large contemporary home bar in Other with an undermount sink, shaker cabinets, black cabinets, quartzite benchtops, beige splashback, stone tile splashback, light hardwood floors, brown floor and white benchtop.
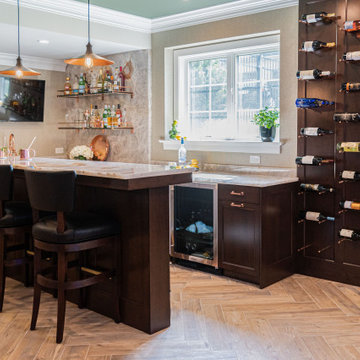
Large transitional u-shaped wet bar in Philadelphia with a drop-in sink, beaded inset cabinets, brown cabinets, quartzite benchtops, beige splashback, stone slab splashback, porcelain floors, brown floor and white benchtop.
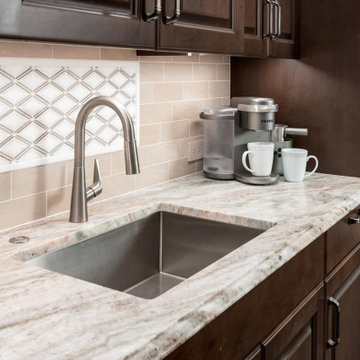
This custom kitchen checked all the boxes for this large family! Seating for all the kids on the island, room for the feast table, a 60" range for crafting mega meals, and the warm, cozy, comfortable feeling of home. We were successful in this pursuit by relocating the garage access, and reorienting the kitchen. This allowed for primary and secondary prep zones, primary and secondary wash zones and the chef zone on the island. Hidden appliances give the feeling that this is more than a kitchen, it's a family hang-out space. The soft visual texture of the Fantasy Brown Quartzite counters add a richness and depth. Walls wrapped in a high-performance textured wallcovering soften, while the grey trim and doors warms this cozy space.
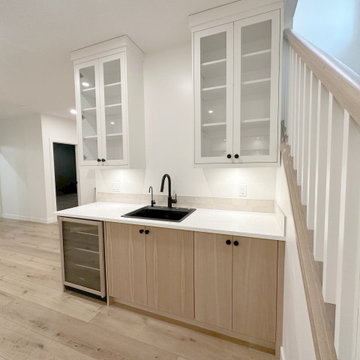
Country single-wall wet bar in Other with a drop-in sink, flat-panel cabinets, light wood cabinets, quartzite benchtops, beige splashback, ceramic splashback, vinyl floors, beige floor and white benchtop.
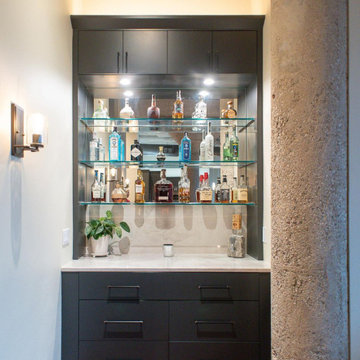
Crafted with passion, installed with precision!
We're delighted to share the stunning result of our team's dedication – the breathtaking Taj Mahal Quartzite Bar for our wonderful client. MKE Design Build 's seamless blend of artistry and craftsmanship has created a true focal point that leaves us all in awe.
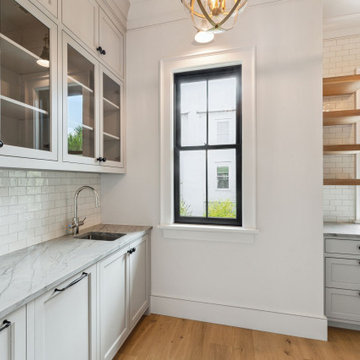
Scullery off the main kitchen featuring white oak flooring, custom inset cabinetry with panel-ready appliances, natural quartzite countertops, hand-made ceramic tile with rustic edge, Zip system for cold, hot and carbonated water, upper glass front cabinetry, white oak floating shelves nd decorative globe lighting.
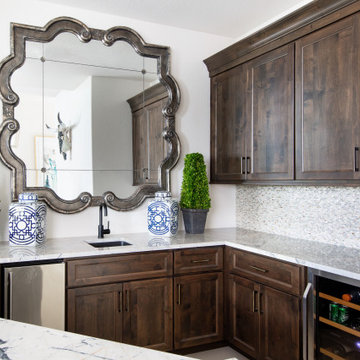
Beautiful home large bar.
Inspiration for a large mediterranean u-shaped wet bar in Houston with an undermount sink, shaker cabinets, medium wood cabinets, quartzite benchtops, beige splashback, glass tile splashback, porcelain floors, beige floor and white benchtop.
Inspiration for a large mediterranean u-shaped wet bar in Houston with an undermount sink, shaker cabinets, medium wood cabinets, quartzite benchtops, beige splashback, glass tile splashback, porcelain floors, beige floor and white benchtop.
Home Bar Design Ideas with Quartzite Benchtops and Beige Splashback
5