Home Bar Design Ideas with Quartzite Benchtops and Beige Splashback
Refine by:
Budget
Sort by:Popular Today
41 - 60 of 165 photos
Item 1 of 3
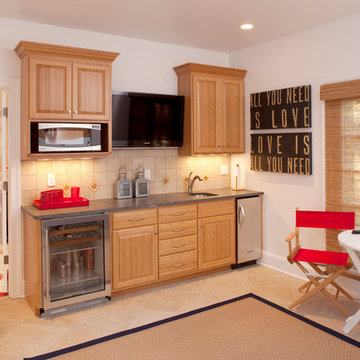
Pool House Interior
This is an example of a mid-sized traditional single-wall wet bar in Richmond with an undermount sink, recessed-panel cabinets, light wood cabinets, quartzite benchtops, beige splashback, cement tile splashback and ceramic floors.
This is an example of a mid-sized traditional single-wall wet bar in Richmond with an undermount sink, recessed-panel cabinets, light wood cabinets, quartzite benchtops, beige splashback, cement tile splashback and ceramic floors.
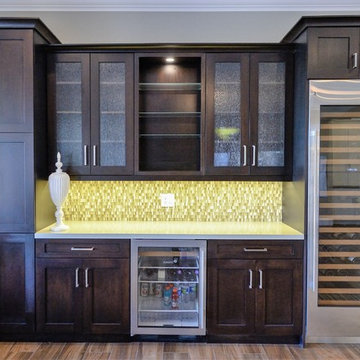
Designer Daniel Matus
Inspiration for a large transitional single-wall wet bar in Las Vegas with brown floor, recessed-panel cabinets, dark wood cabinets, quartzite benchtops, beige splashback, mosaic tile splashback and dark hardwood floors.
Inspiration for a large transitional single-wall wet bar in Las Vegas with brown floor, recessed-panel cabinets, dark wood cabinets, quartzite benchtops, beige splashback, mosaic tile splashback and dark hardwood floors.
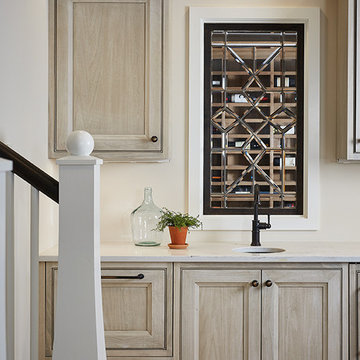
The best of the past and present meet in this distinguished design. Custom craftsmanship and distinctive detailing give this lakefront residence its vintage flavor while an open and light-filled floor plan clearly mark it as contemporary. With its interesting shingled roof lines, abundant windows with decorative brackets and welcoming porch, the exterior takes in surrounding views while the interior meets and exceeds contemporary expectations of ease and comfort. The main level features almost 3,000 square feet of open living, from the charming entry with multiple window seats and built-in benches to the central 15 by 22-foot kitchen, 22 by 18-foot living room with fireplace and adjacent dining and a relaxing, almost 300-square-foot screened-in porch. Nearby is a private sitting room and a 14 by 15-foot master bedroom with built-ins and a spa-style double-sink bath with a beautiful barrel-vaulted ceiling. The main level also includes a work room and first floor laundry, while the 2,165-square-foot second level includes three bedroom suites, a loft and a separate 966-square-foot guest quarters with private living area, kitchen and bedroom. Rounding out the offerings is the 1,960-square-foot lower level, where you can rest and recuperate in the sauna after a workout in your nearby exercise room. Also featured is a 21 by 18-family room, a 14 by 17-square-foot home theater, and an 11 by 12-foot guest bedroom suite.
Photography: Ashley Avila Photography & Fulview Builder: J. Peterson Homes Interior Design: Vision Interiors by Visbeen
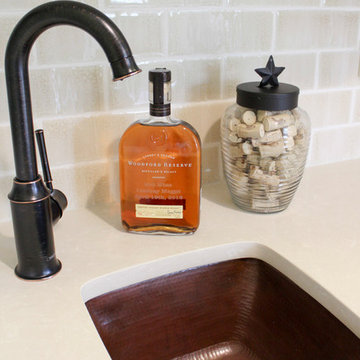
Hammered copper sink adds a little pop in the bar area.
Madison Stoa Photography
Mid-sized country single-wall wet bar in Austin with an undermount sink, glass-front cabinets, white cabinets, quartzite benchtops, beige splashback, subway tile splashback, medium hardwood floors and brown floor.
Mid-sized country single-wall wet bar in Austin with an undermount sink, glass-front cabinets, white cabinets, quartzite benchtops, beige splashback, subway tile splashback, medium hardwood floors and brown floor.
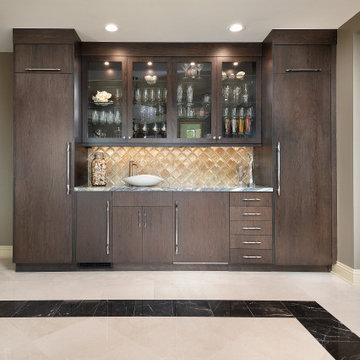
The new wet bar was designed to match the kitchen with the same flat panel Crystal cabinetry and quartzite countertops. The backsplash features Lunada Bay Origami tile in Latte Pearl and a unique vessel sink by Native Trails.
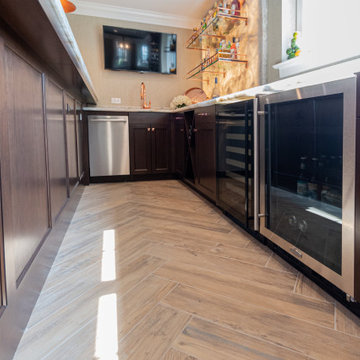
Large transitional u-shaped wet bar in Philadelphia with a drop-in sink, beaded inset cabinets, brown cabinets, quartzite benchtops, beige splashback, stone slab splashback, porcelain floors, brown floor and white benchtop.
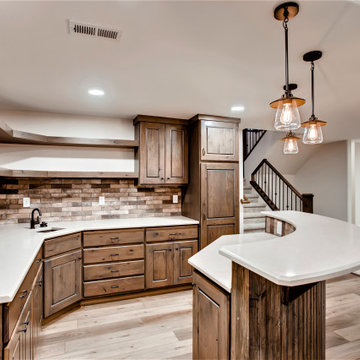
This is an example of a large arts and crafts l-shaped wet bar in Denver with an undermount sink, raised-panel cabinets, dark wood cabinets, quartzite benchtops, beige splashback, stone tile splashback, vinyl floors, brown floor and beige benchtop.
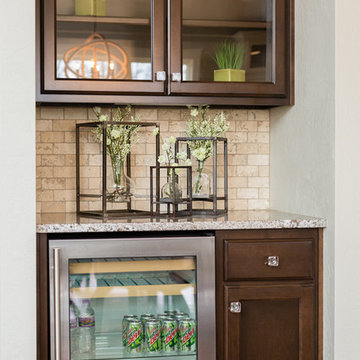
With a beautiful light taupe color pallet, this shabby chic retreat combines beautiful natural stone and rustic barn board wood to create a farmhouse like abode. High ceilings, open floor plans and unique design touches all work together in creating this stunning retreat.
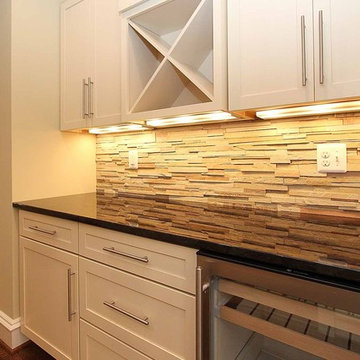
Beverage center with access to great room & dining room.
Inspiration for a small traditional single-wall home bar in DC Metro with shaker cabinets, white cabinets, quartzite benchtops, beige splashback, stone tile splashback and medium hardwood floors.
Inspiration for a small traditional single-wall home bar in DC Metro with shaker cabinets, white cabinets, quartzite benchtops, beige splashback, stone tile splashback and medium hardwood floors.
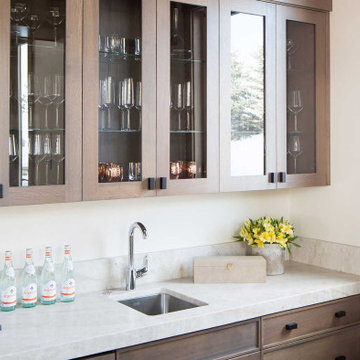
Photo of a country wet bar in Jackson with glass-front cabinets, medium wood cabinets, quartzite benchtops, beige splashback, stone slab splashback, light hardwood floors and beige benchtop.
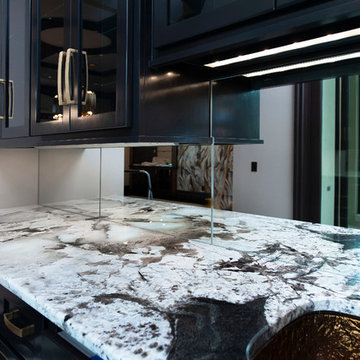
A wet bar that can really make you say WOW! Is this Vegas? Because we never want to leave this space
Photo of a small modern single-wall wet bar in Oklahoma City with an undermount sink, recessed-panel cabinets, black cabinets, quartzite benchtops, beige splashback, marble floors, multi-coloured floor and pink benchtop.
Photo of a small modern single-wall wet bar in Oklahoma City with an undermount sink, recessed-panel cabinets, black cabinets, quartzite benchtops, beige splashback, marble floors, multi-coloured floor and pink benchtop.
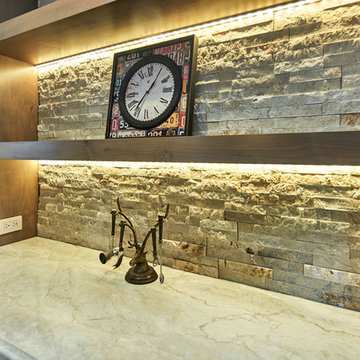
Mark Pinkerton - vi360 Photography
Photo of a mid-sized country single-wall home bar in San Francisco with beaded inset cabinets, grey cabinets, quartzite benchtops, beige splashback, stone tile splashback, medium hardwood floors, brown floor and white benchtop.
Photo of a mid-sized country single-wall home bar in San Francisco with beaded inset cabinets, grey cabinets, quartzite benchtops, beige splashback, stone tile splashback, medium hardwood floors, brown floor and white benchtop.
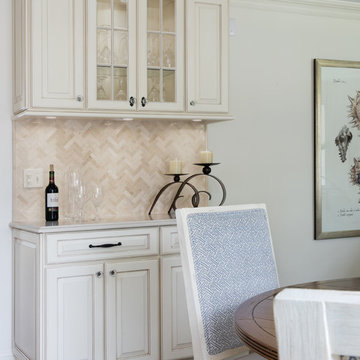
We added a bar between the kitchen and family room, which is perfect for entertaining and additional storage. The herringbone marble backsplash coordinates with the kitchen, as does the quartz countertop. The center glass doors display glassware and add an open feeling.
Photography: Lauren Hagerstrom
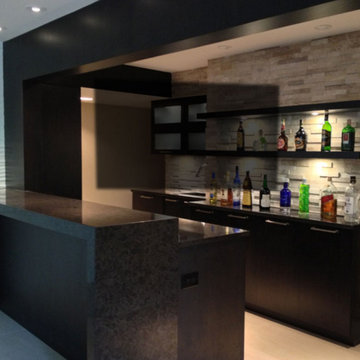
Mid-sized contemporary galley wet bar in Orange County with an undermount sink, flat-panel cabinets, black cabinets, quartzite benchtops, beige splashback, stone tile splashback and porcelain floors.
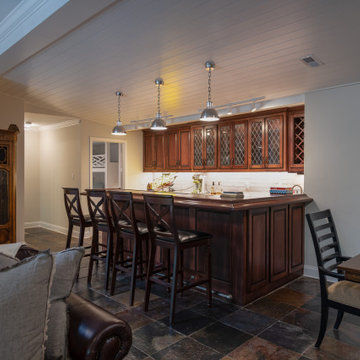
Originally built in 1990 the Heady Lakehouse began as a 2,800SF family retreat and now encompasses over 5,635SF. It is located on a steep yet welcoming lot overlooking a cove on Lake Hartwell that pulls you in through retaining walls wrapped with White Brick into a courtyard laid with concrete pavers in an Ashlar Pattern. This whole home renovation allowed us the opportunity to completely enhance the exterior of the home with all new LP Smartside painted with Amherst Gray with trim to match the Quaker new bone white windows for a subtle contrast. You enter the home under a vaulted tongue and groove white washed ceiling facing an entry door surrounded by White brick.
Once inside you’re encompassed by an abundance of natural light flooding in from across the living area from the 9’ triple door with transom windows above. As you make your way into the living area the ceiling opens up to a coffered ceiling which plays off of the 42” fireplace that is situated perpendicular to the dining area. The open layout provides a view into the kitchen as well as the sunroom with floor to ceiling windows boasting panoramic views of the lake. Looking back you see the elegant touches to the kitchen with Quartzite tops, all brass hardware to match the lighting throughout, and a large 4’x8’ Santorini Blue painted island with turned legs to provide a note of color.
The owner’s suite is situated separate to one side of the home allowing a quiet retreat for the homeowners. Details such as the nickel gap accented bed wall, brass wall mounted bed-side lamps, and a large triple window complete the bedroom. Access to the study through the master bedroom further enhances the idea of a private space for the owners to work. It’s bathroom features clean white vanities with Quartz counter tops, brass hardware and fixtures, an obscure glass enclosed shower with natural light, and a separate toilet room.
The left side of the home received the largest addition which included a new over-sized 3 bay garage with a dog washing shower, a new side entry with stair to the upper and a new laundry room. Over these areas, the stair will lead you to two new guest suites featuring a Jack & Jill Bathroom and their own Lounging and Play Area.
The focal point for entertainment is the lower level which features a bar and seating area. Opposite the bar you walk out on the concrete pavers to a covered outdoor kitchen feature a 48” grill, Large Big Green Egg smoker, 30” Diameter Evo Flat-top Grill, and a sink all surrounded by granite countertops that sit atop a white brick base with stainless steel access doors. The kitchen overlooks a 60” gas fire pit that sits adjacent to a custom gunite eight sided hot tub with travertine coping that looks out to the lake. This elegant and timeless approach to this 5,000SF three level addition and renovation allowed the owner to add multiple sleeping and entertainment areas while rejuvenating a beautiful lake front lot with subtle contrasting colors.
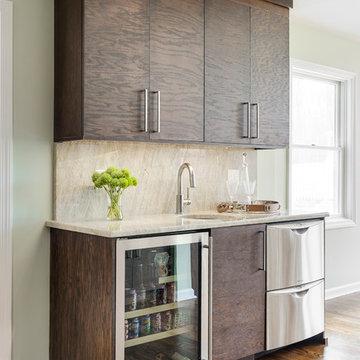
Kyle Norton Photography
Inspiration for an expansive contemporary single-wall home bar in New York with flat-panel cabinets, dark wood cabinets, quartzite benchtops, beige splashback, stone slab splashback and medium hardwood floors.
Inspiration for an expansive contemporary single-wall home bar in New York with flat-panel cabinets, dark wood cabinets, quartzite benchtops, beige splashback, stone slab splashback and medium hardwood floors.
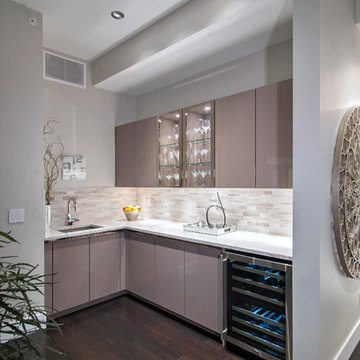
Bob Young Photography
This is an example of a large contemporary single-wall home bar in Calgary with an undermount sink, flat-panel cabinets, beige cabinets, quartzite benchtops, beige splashback, ceramic splashback, dark hardwood floors and brown floor.
This is an example of a large contemporary single-wall home bar in Calgary with an undermount sink, flat-panel cabinets, beige cabinets, quartzite benchtops, beige splashback, ceramic splashback, dark hardwood floors and brown floor.
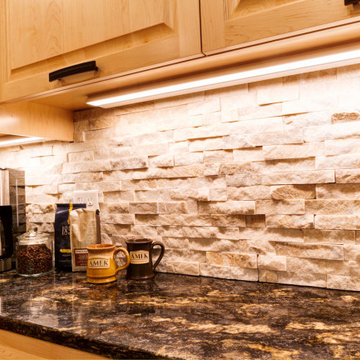
This beautiful beverage bar is ready to greet the homeowners with their morning coffee. Black onyx quartzite and a stone backsplash make a luxurious statement when entertaining. The upper cabinet doors have lift-gate doors for easy access to supplies.
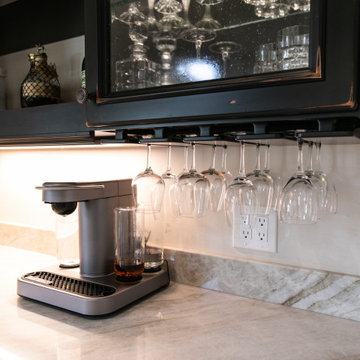
Large mediterranean l-shaped wet bar in San Francisco with an undermount sink, raised-panel cabinets, black cabinets, quartzite benchtops, beige splashback, stone tile splashback, limestone floors, beige floor and beige benchtop.
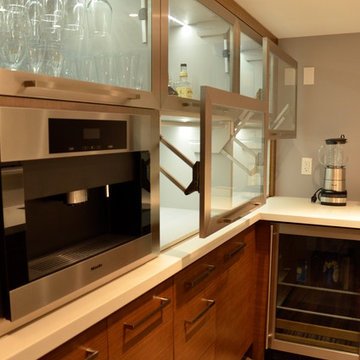
Photo of a mid-sized modern l-shaped seated home bar in Toronto with an undermount sink, shaker cabinets, white cabinets, quartzite benchtops, beige splashback and travertine floors.
Home Bar Design Ideas with Quartzite Benchtops and Beige Splashback
3