Home Bar Design Ideas with Recessed-panel Cabinets and Glass-front Cabinets
Refine by:
Budget
Sort by:Popular Today
41 - 60 of 7,185 photos
Item 1 of 3
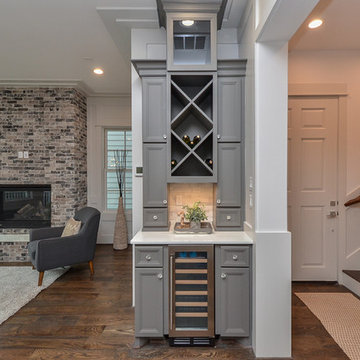
Small traditional single-wall home bar in Houston with no sink, recessed-panel cabinets, grey cabinets, white splashback, dark hardwood floors, brown floor and white benchtop.
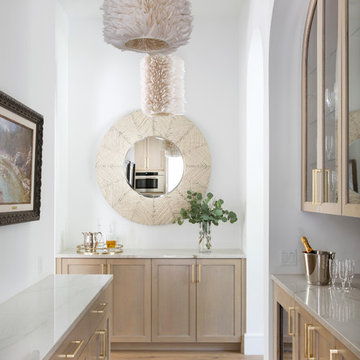
Photography by Buff Strickland
Mediterranean galley home bar in Austin with no sink, glass-front cabinets, light wood cabinets, light hardwood floors and white benchtop.
Mediterranean galley home bar in Austin with no sink, glass-front cabinets, light wood cabinets, light hardwood floors and white benchtop.
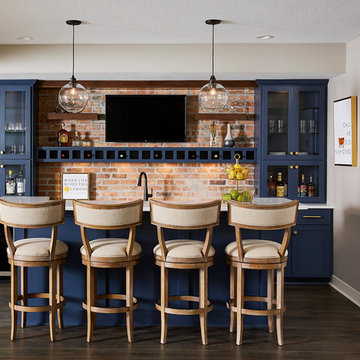
Blue custom cabinets, brick, lighting and quartz counters!
This is an example of a mid-sized transitional galley wet bar in Minneapolis with an undermount sink, blue cabinets, quartzite benchtops, brick splashback, vinyl floors, brown floor, white benchtop, glass-front cabinets and orange splashback.
This is an example of a mid-sized transitional galley wet bar in Minneapolis with an undermount sink, blue cabinets, quartzite benchtops, brick splashback, vinyl floors, brown floor, white benchtop, glass-front cabinets and orange splashback.
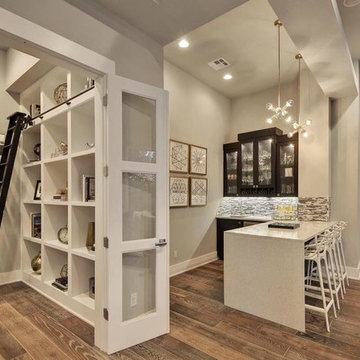
Mid-sized transitional l-shaped wet bar in Austin with glass-front cabinets, dark wood cabinets, an undermount sink, quartz benchtops, grey splashback, stone tile splashback, porcelain floors, brown floor and white benchtop.
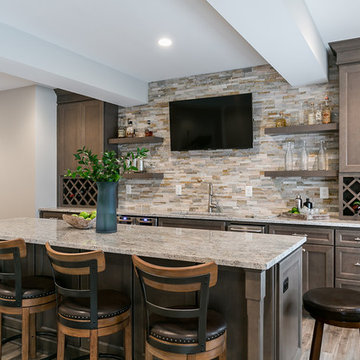
With Summer on its way, having a home bar is the perfect setting to host a gathering with family and friends, and having a functional and totally modern home bar will allow you to do so!
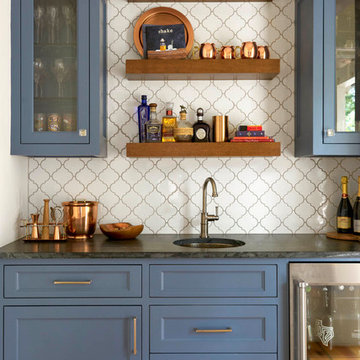
Design ideas for a country single-wall wet bar in Dallas with an undermount sink, blue cabinets, white splashback and glass-front cabinets.
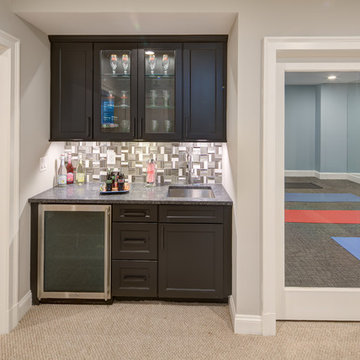
This is an example of a mid-sized transitional single-wall wet bar in DC Metro with an undermount sink, recessed-panel cabinets, dark wood cabinets, granite benchtops, multi-coloured splashback, mosaic tile splashback, carpet, beige floor and grey benchtop.
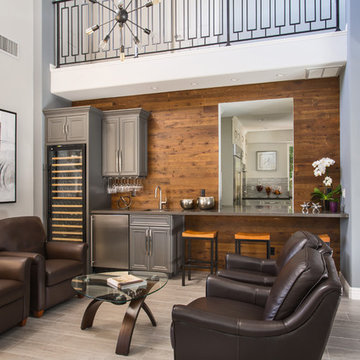
A rejuvenation project of the entire first floor of approx. 1700sq.
The kitchen was completely redone and redesigned with relocation of all major appliances, construction of a new functioning island and creating a more open and airy feeling in the space.
A "window" was opened from the kitchen to the living space to create a connection and practical work area between the kitchen and the new home bar lounge that was constructed in the living space.
New dramatic color scheme was used to create a "grandness" felling when you walk in through the front door and accent wall to be designated as the TV wall.
The stairs were completely redesigned from wood banisters and carpeted steps to a minimalistic iron design combining the mid-century idea with a bit of a modern Scandinavian look.
The old family room was repurposed to be the new official dinning area with a grand buffet cabinet line, dramatic light fixture and a new minimalistic look for the fireplace with 3d white tiles.
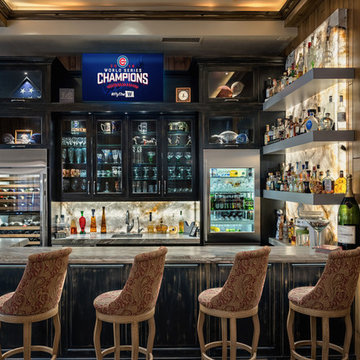
Michael Duerinckx
Inspiration for a large transitional seated home bar in Phoenix with an undermount sink, glass-front cabinets, distressed cabinets, granite benchtops and stone slab splashback.
Inspiration for a large transitional seated home bar in Phoenix with an undermount sink, glass-front cabinets, distressed cabinets, granite benchtops and stone slab splashback.
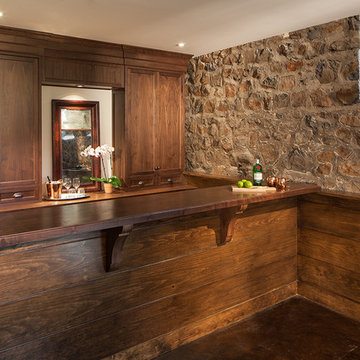
Mid-sized country galley wet bar in New York with recessed-panel cabinets, medium wood cabinets, wood benchtops, concrete floors, brown floor and brown benchtop.
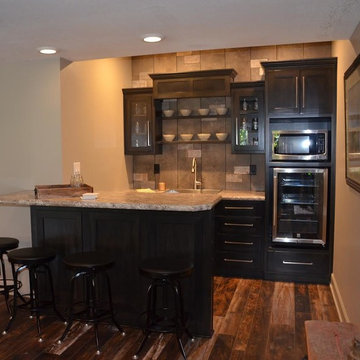
Photo of a small transitional u-shaped seated home bar in Other with a drop-in sink, recessed-panel cabinets, dark wood cabinets, granite benchtops, brown splashback, ceramic splashback, medium hardwood floors and brown floor.
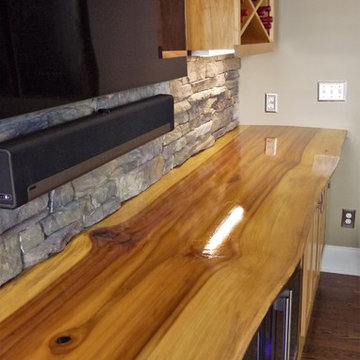
This custom Poplar Wood counter top took a lot of work to make it look this good. Hand picked from a saw mill, sanded over 70 times and polyurethane layered and layered to perfection. It's a piece of art in itself.
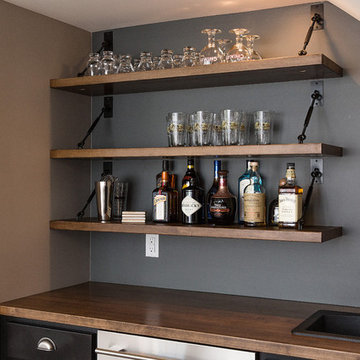
Abigail Rose Photography
Large arts and crafts single-wall wet bar in Other with a drop-in sink, recessed-panel cabinets, wood benchtops, grey splashback and brown benchtop.
Large arts and crafts single-wall wet bar in Other with a drop-in sink, recessed-panel cabinets, wood benchtops, grey splashback and brown benchtop.

Interior design by Tineke Triggs of Artistic Designs for Living. Photography by Laura Hull.
Photo of a large traditional galley wet bar in San Francisco with a drop-in sink, blue cabinets, wood benchtops, brown benchtop, glass-front cabinets, blue splashback, timber splashback, dark hardwood floors and brown floor.
Photo of a large traditional galley wet bar in San Francisco with a drop-in sink, blue cabinets, wood benchtops, brown benchtop, glass-front cabinets, blue splashback, timber splashback, dark hardwood floors and brown floor.
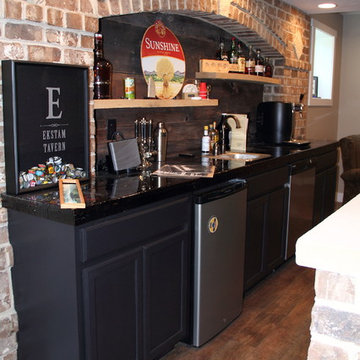
Design ideas for a mid-sized country galley wet bar in Other with an undermount sink, recessed-panel cabinets, black cabinets, limestone benchtops, brown splashback, stone tile splashback and ceramic floors.
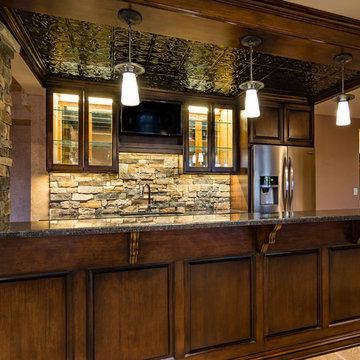
This basement finish was already finished when we started. The owners decided they wanted an entire face lift with a more in style look. We removed all the previous finishes and basically started over adding ceiling details and an additional workout room. Complete with a home theater, wine tasting area and game room.
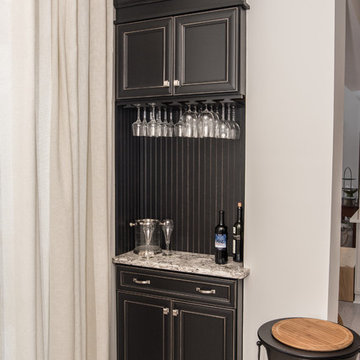
Small Bar area with Custom Build Cabinets
Inspiration for a small transitional galley wet bar in New York with recessed-panel cabinets, black cabinets and quartz benchtops.
Inspiration for a small transitional galley wet bar in New York with recessed-panel cabinets, black cabinets and quartz benchtops.
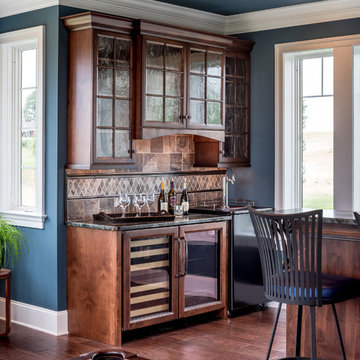
Jason Sandy www.AngleEyePhotography.com
This is an example of a traditional seated home bar in Other with glass-front cabinets, dark wood cabinets, brown splashback, dark hardwood floors and granite benchtops.
This is an example of a traditional seated home bar in Other with glass-front cabinets, dark wood cabinets, brown splashback, dark hardwood floors and granite benchtops.
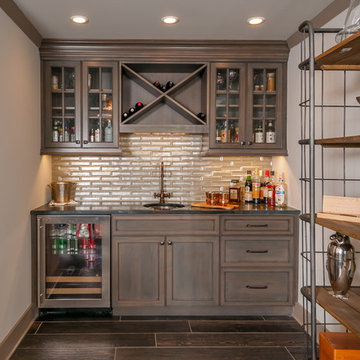
Mimi Erickson
Photo of a small traditional single-wall wet bar in Atlanta with an undermount sink, recessed-panel cabinets and distressed cabinets.
Photo of a small traditional single-wall wet bar in Atlanta with an undermount sink, recessed-panel cabinets and distressed cabinets.
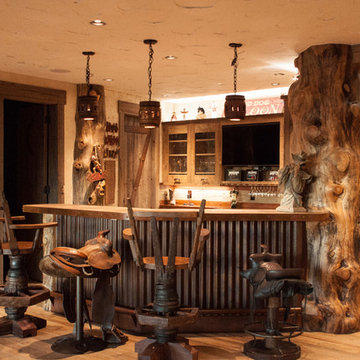
Design ideas for a mid-sized country u-shaped seated home bar in Denver with distressed cabinets, wood benchtops, timber splashback, medium hardwood floors, brown benchtop and glass-front cabinets.
Home Bar Design Ideas with Recessed-panel Cabinets and Glass-front Cabinets
3