Home Bar Design Ideas with Recessed-panel Cabinets and White Benchtop
Refine by:
Budget
Sort by:Popular Today
41 - 60 of 762 photos
Item 1 of 3
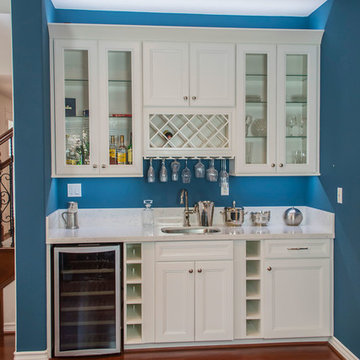
Inspiration for a mid-sized transitional single-wall wet bar in Los Angeles with an undermount sink, recessed-panel cabinets, white cabinets, quartz benchtops, medium hardwood floors, brown floor and white benchtop.
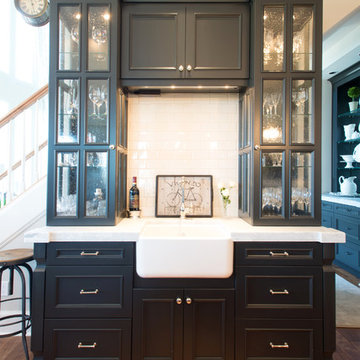
Traditional home bar in Portland with recessed-panel cabinets, black cabinets, white splashback, subway tile splashback, medium hardwood floors, brown floor and white benchtop.
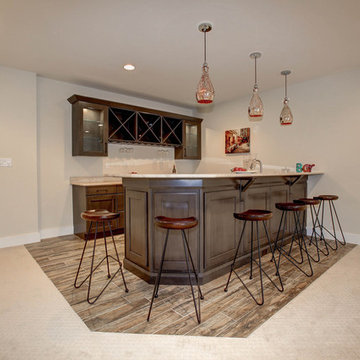
Contemporary basement bar with Kitchen kraft cabinets. Plenty of space to entertain and store all the bar needs for a great party.Brushed gray finished.
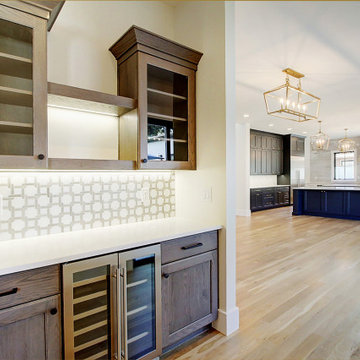
Inspired by the iconic American farmhouse, this transitional home blends a modern sense of space and living with traditional form and materials. Details are streamlined and modernized, while the overall form echoes American nastolgia. Past the expansive and welcoming front patio, one enters through the element of glass tying together the two main brick masses.
The airiness of the entry glass wall is carried throughout the home with vaulted ceilings, generous views to the outside and an open tread stair with a metal rail system. The modern openness is balanced by the traditional warmth of interior details, including fireplaces, wood ceiling beams and transitional light fixtures, and the restrained proportion of windows.
The home takes advantage of the Colorado sun by maximizing the southern light into the family spaces and Master Bedroom, orienting the Kitchen, Great Room and informal dining around the outdoor living space through views and multi-slide doors, the formal Dining Room spills out to the front patio through a wall of French doors, and the 2nd floor is dominated by a glass wall to the front and a balcony to the rear.
As a home for the modern family, it seeks to balance expansive gathering spaces throughout all three levels, both indoors and out, while also providing quiet respites such as the 5-piece Master Suite flooded with southern light, the 2nd floor Reading Nook overlooking the street, nestled between the Master and secondary bedrooms, and the Home Office projecting out into the private rear yard. This home promises to flex with the family looking to entertain or stay in for a quiet evening.
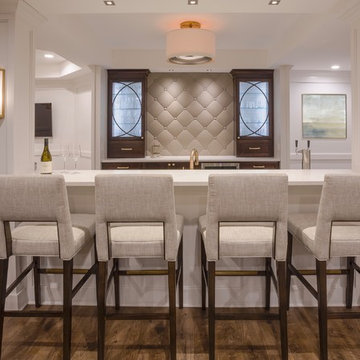
David Frechette
Photo of a transitional galley seated home bar in Detroit with an undermount sink, recessed-panel cabinets, dark wood cabinets, quartz benchtops, grey splashback, ceramic splashback, vinyl floors, brown floor and white benchtop.
Photo of a transitional galley seated home bar in Detroit with an undermount sink, recessed-panel cabinets, dark wood cabinets, quartz benchtops, grey splashback, ceramic splashback, vinyl floors, brown floor and white benchtop.
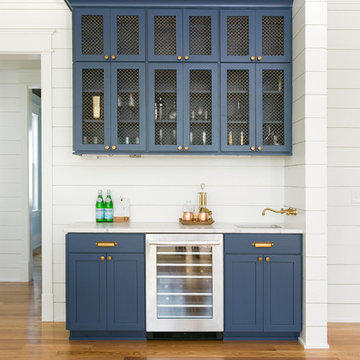
Patrick Brickman
This is an example of a mid-sized country single-wall wet bar in Charleston with blue cabinets, white benchtop, an undermount sink, recessed-panel cabinets, marble benchtops, white splashback, timber splashback, medium hardwood floors and brown floor.
This is an example of a mid-sized country single-wall wet bar in Charleston with blue cabinets, white benchtop, an undermount sink, recessed-panel cabinets, marble benchtops, white splashback, timber splashback, medium hardwood floors and brown floor.

This is an example of a large transitional galley wet bar in New York with an undermount sink, recessed-panel cabinets, medium wood cabinets, quartz benchtops, white splashback, ceramic splashback, light hardwood floors, beige floor and white benchtop.
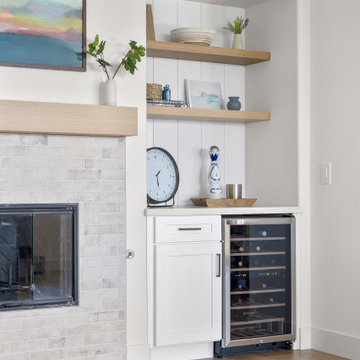
Design ideas for a modern galley home bar in Orange County with recessed-panel cabinets, white cabinets and white benchtop.
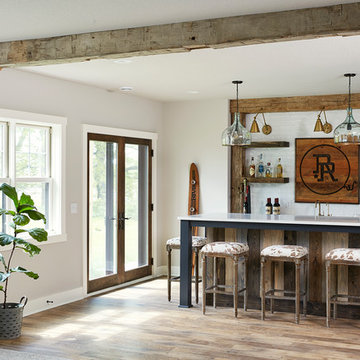
This is an example of a mid-sized country galley wet bar in Minneapolis with an undermount sink, recessed-panel cabinets, black cabinets, quartzite benchtops, white splashback, subway tile splashback, vinyl floors, brown floor and white benchtop.

Elegant home cocktail bar in kitchen with full height wine refrigerator for convenient in-home entertaining. Norman Sizemore photographer
Design ideas for a large transitional u-shaped home bar in Chicago with recessed-panel cabinets, blue cabinets, quartz benchtops, white splashback, stone slab splashback, dark hardwood floors, brown floor and white benchtop.
Design ideas for a large transitional u-shaped home bar in Chicago with recessed-panel cabinets, blue cabinets, quartz benchtops, white splashback, stone slab splashback, dark hardwood floors, brown floor and white benchtop.
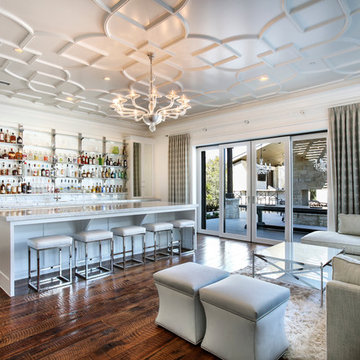
Photography by www.impressia.net
Inspiration for a large transitional seated home bar in Dallas with recessed-panel cabinets, white cabinets, marble benchtops, white splashback, stone tile splashback, medium hardwood floors, brown floor and white benchtop.
Inspiration for a large transitional seated home bar in Dallas with recessed-panel cabinets, white cabinets, marble benchtops, white splashback, stone tile splashback, medium hardwood floors, brown floor and white benchtop.
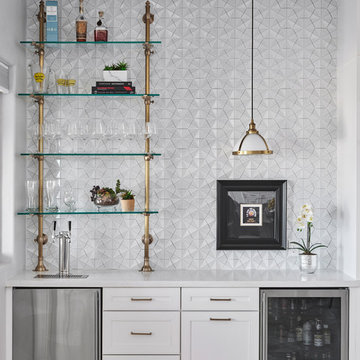
Design ideas for a mid-sized transitional single-wall home bar in Phoenix with an undermount sink, recessed-panel cabinets, white cabinets, quartz benchtops, blue splashback, porcelain splashback, travertine floors, beige floor and white benchtop.
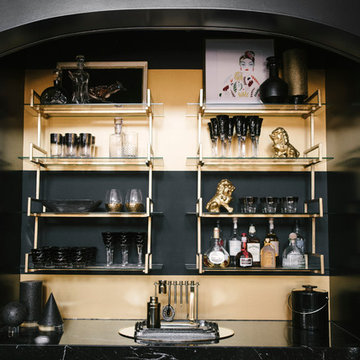
Photo of a mid-sized contemporary single-wall wet bar in Columbus with an undermount sink, recessed-panel cabinets, grey cabinets, marble benchtops, yellow splashback, marble floors, multi-coloured floor and white benchtop.

Transitional wet bar with light grey recessed-panel cabinetry, marble countertop, textured and patterned yellow tile backsplash and stone tile flooring.
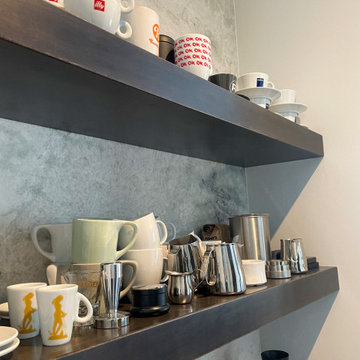
123 Remodeling redesigned the space of an unused built-in desk to create a custom coffee bar corner. Wanting some differentiation from the kitchen, we brought in some color with Ultracraft cabinets in Moon Bay finish from Studio41 and wood tone shelving above. The white princess dolomite stone was sourced from MGSI and the intention was to create a seamless look running from the counter up the wall to accentuate the height. We finished with a modern Franke sink, and a detailed Kohler faucet to match the sleekness of the Italian-made coffee machine.
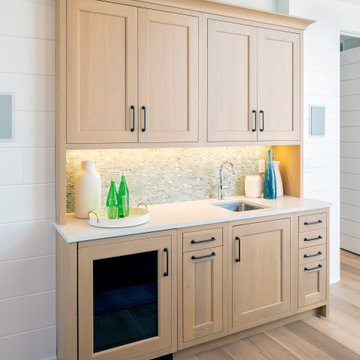
The living room wet bar supports the indoor-outdoor living that happens at the lake. Beautiful cabinets stained in Fossil Stone on plain sawn white oak create storage while the paneled appliances eliminate the need for guests to travel into the kitchen to help themselves to a beverage. Builder: Insignia Custom Homes; Interior Designer: Francesca Owings Interior Design; Cabinetry: Grabill Cabinets; Photography: Tippett Photo
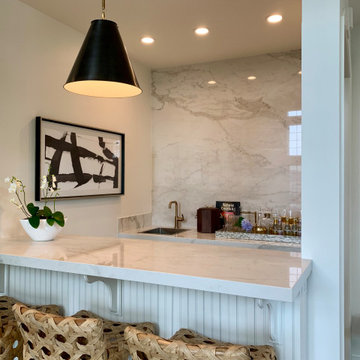
www.lowellcustomhomes.com - This beautiful home was in need of a few updates on a tight schedule. Under the watchful eye of Superintendent Dennis www.LowellCustomHomes.com Retractable screens, invisible glass panels, indoor outdoor living area porch. Levine we made the deadline with stunning results. We think you'll be impressed with this remodel that included a makeover of the main living areas including the entry, great room, kitchen, bedrooms, baths, porch, lower level and more!
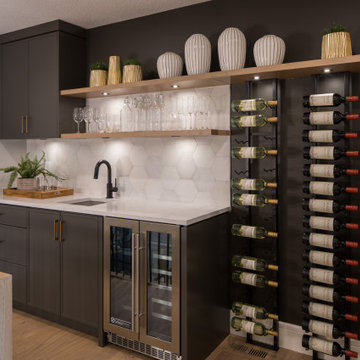
Photo of a mid-sized transitional single-wall wet bar in Calgary with an undermount sink, recessed-panel cabinets, black cabinets, quartzite benchtops, multi-coloured splashback, mosaic tile splashback, medium hardwood floors, brown floor and white benchtop.
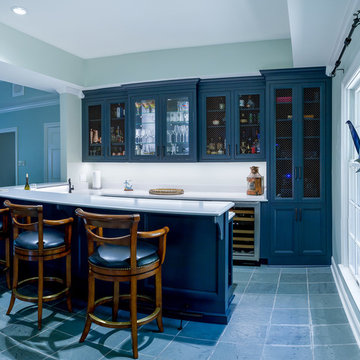
The Wood-Mode Custom Cabinetry and Sub-Zero Appliances complement the elegance of this traditional in home wet bar. The Tiffany Recessed Cabinet Doors are finished in a Navy Vintage Opaque. The Glass Door option brings a certain distinction to the room. The copper pull knobs and wire mesh inserts accents add elegance and style to this space. Pair that with the undercounter Sub-Zero Refrigerator & Wine Cooler, plus the Kitchen Aid Ice Maker and you have the perfect setting for entertaining. The undercounter lighting reflects beautifuly on the Alpine Mist white Caesarstone Quartz countertops. The perfect add to any home.
Photo by Gage Seaux
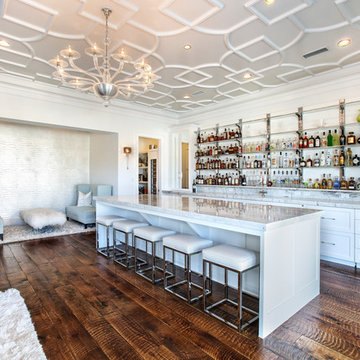
Photography by www.impressia.net
Design ideas for an expansive transitional single-wall seated home bar in Dallas with an undermount sink, recessed-panel cabinets, white cabinets, marble benchtops, white splashback, stone tile splashback, medium hardwood floors, brown floor and white benchtop.
Design ideas for an expansive transitional single-wall seated home bar in Dallas with an undermount sink, recessed-panel cabinets, white cabinets, marble benchtops, white splashback, stone tile splashback, medium hardwood floors, brown floor and white benchtop.
Home Bar Design Ideas with Recessed-panel Cabinets and White Benchtop
3