Home Bar Design Ideas with Recessed-panel Cabinets and White Benchtop
Refine by:
Budget
Sort by:Popular Today
61 - 80 of 762 photos
Item 1 of 3
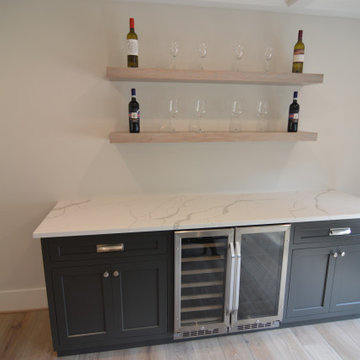
Custom inset cabinets in same finish as island flank wine and beverage under counter refrigerators. Floating shelves were custom matched to floor stain.
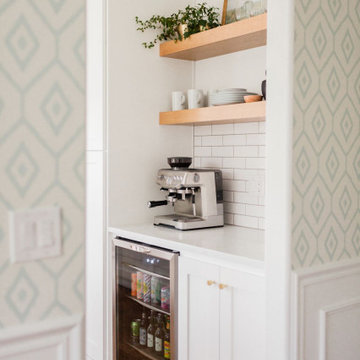
Mid-sized transitional single-wall home bar in Portland with no sink, recessed-panel cabinets, white cabinets, quartz benchtops, white splashback, subway tile splashback, medium hardwood floors, brown floor and white benchtop.
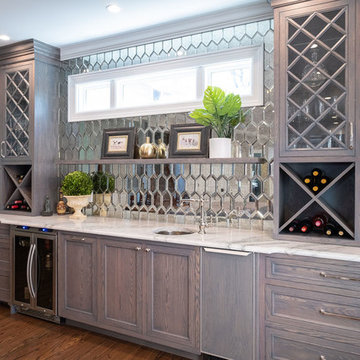
Mid-sized country single-wall wet bar in Chicago with an undermount sink, recessed-panel cabinets, dark wood cabinets, quartzite benchtops, mirror splashback, dark hardwood floors, brown floor and white benchtop.
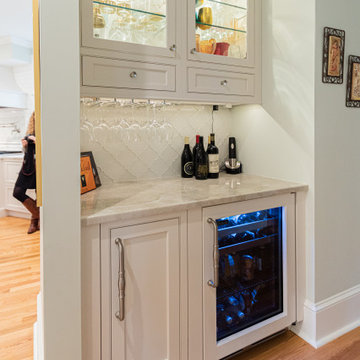
Inspiration for a small transitional single-wall home bar in Philadelphia with recessed-panel cabinets, white cabinets, quartzite benchtops, white splashback and white benchtop.

It's pure basement envy when you see this grown up remodel that transformed an entire basement from playroom to a serene space comfortable for entertaining, lounging and family activities. The remodeled basement includes zones for watching TV, playing pool, mixing drinks, gaming and table activities as well as a three-quarter bath, guest room and ample storage. Enjoy this Red House Remodel!
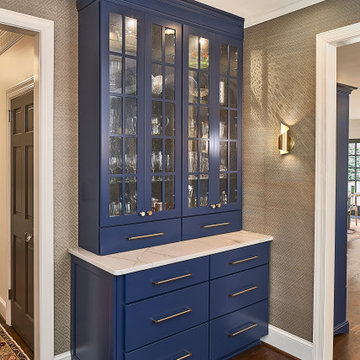
Across from the wet bar, a customized pantry cabinet for stemware and serving pieces keeps things organized while also decroative.
© Lassiter Photography **Any product tags listed as “related,” “similar,” or “sponsored” are done so by Houzz and are not the actual products specified. They have not been approved by, nor are they endorsed by ReVision Design/Remodeling.**
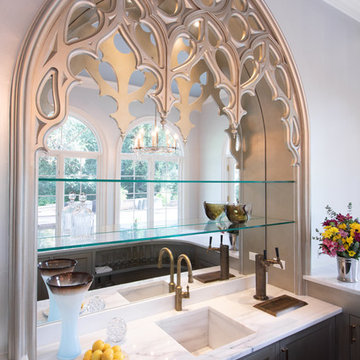
Photo by Jessica Ayala
Photo of a mid-sized eclectic u-shaped wet bar in Chicago with an integrated sink, recessed-panel cabinets, grey cabinets, marble benchtops, white splashback, marble splashback, medium hardwood floors, brown floor and white benchtop.
Photo of a mid-sized eclectic u-shaped wet bar in Chicago with an integrated sink, recessed-panel cabinets, grey cabinets, marble benchtops, white splashback, marble splashback, medium hardwood floors, brown floor and white benchtop.

This is an example of a galley wet bar in Kansas City with a drop-in sink, recessed-panel cabinets, light wood cabinets, quartz benchtops, metal splashback, light hardwood floors, beige floor and white benchtop.

This is an example of a small transitional single-wall wet bar in Boston with a drop-in sink, recessed-panel cabinets, grey cabinets, marble benchtops, white splashback, subway tile splashback, dark hardwood floors, black floor and white benchtop.
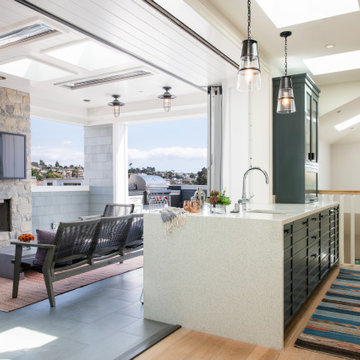
Mid-sized transitional single-wall wet bar in Los Angeles with an undermount sink, recessed-panel cabinets, blue cabinets, quartz benchtops, light hardwood floors, beige floor and white benchtop.
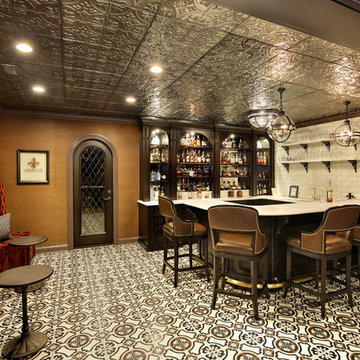
New Orleans style bistro bar perfect for entertaining
Photo of a large traditional u-shaped seated home bar in Chicago with a drop-in sink, recessed-panel cabinets, dark wood cabinets, granite benchtops, white splashback, mirror splashback, ceramic floors, multi-coloured floor and white benchtop.
Photo of a large traditional u-shaped seated home bar in Chicago with a drop-in sink, recessed-panel cabinets, dark wood cabinets, granite benchtops, white splashback, mirror splashback, ceramic floors, multi-coloured floor and white benchtop.
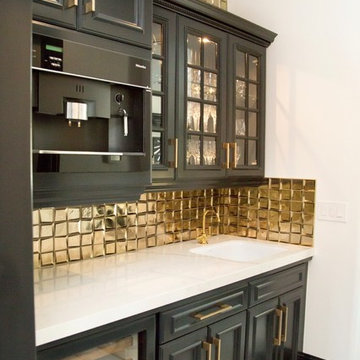
Jackie K Photo
Design ideas for a mid-sized contemporary single-wall wet bar with an undermount sink, recessed-panel cabinets, grey cabinets, marble benchtops, yellow splashback, metal splashback, marble floors, multi-coloured floor and white benchtop.
Design ideas for a mid-sized contemporary single-wall wet bar with an undermount sink, recessed-panel cabinets, grey cabinets, marble benchtops, yellow splashback, metal splashback, marble floors, multi-coloured floor and white benchtop.

Basement bar cabinets (full overlay) by Mouser Cabinetry in Seaglass. Countertop by Vicostone in Luna Plena. Tx2 Ceramic Wall Tile in Snow with Mapei grout in Avalanche. Hardware by Top Knobs. Open shelves include under cabinet lighting.
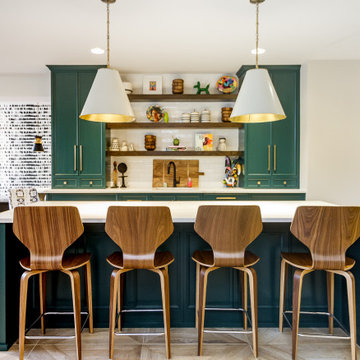
Transitional galley seated home bar in Kansas City with recessed-panel cabinets, green cabinets, light hardwood floors, beige floor and white benchtop.
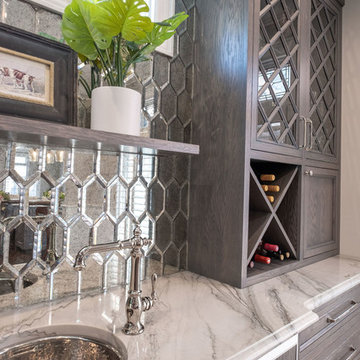
Design ideas for a mid-sized country single-wall wet bar in Chicago with an undermount sink, recessed-panel cabinets, dark wood cabinets, quartzite benchtops, mirror splashback, dark hardwood floors, brown floor and white benchtop.

Classic elegance with a fresh face characterizes this stunner, adorned in Benjamin Moore’s pale green “Vale Mist”. For a serene, cohesive look, the beadboard and casings are painted to match. Counters and backsplashes are subtly-veined Himalayan Marble. Flat panel inset cabinetry was enhanced with a delicate ogee profile and graceful bracket feet. Oak floors were artfully stenciled to form a diamond pattern with intersecting dots. Brushed brass fixtures and hardware lend old-world appeal with a stylish flourish. Balancing the formality are casual rattan bistro stools and dining chairs. A metal-rimmed glass tabletop allows full view of the curvaceous walnut pedestal.
Tucked into the narrow end of the kitchen is a cozy desk. Its walnut top warms the space, while mullion glass doors contribute openness. Preventing claustrophobia is a frosted wheel-style oculus window to boost light and depth.
A bold statement is made for the small hutch, where a neutral animal print wallpaper is paired with Benjamin Moore’s ruby-red semi-gloss “My Valentine” paint on cabinetry and trim. Glass doors display serving pieces. Juxtaposed against the saturated hue is the pop of a white marble counter and contemporary acrylic handles. What could have been a drab niche is now a jewel box!
This project was designed in collaboration with Ashley Sharpe of Sharpe Development and Design. Photography by Lesley Unruh.
Bilotta Designer: David Arnoff
Post Written by Paulette Gambacorta adapted for Houzz

This 1960's home needed a little love to bring it into the new century while retaining the traditional charm of the house and entertaining the maximalist taste of the homeowners. Mixing bold colors and fun patterns were not only welcome but a requirement, so this home got a fun makeover in almost every room!
New cabinets are from KitchenCraft (MasterBrand) in their Lexington doors style, White Cap paint on Maple. Counters are quartz from Cambria - Ironsbridge color. A Blanco Performa sin in stainless steel sits on the island with Newport Brass Gavin faucet and plumbing fixtures in satin bronze. The bar sink is from Copper Sinks Direct in a hammered bronze finish.
Kitchen backsplash is from Renaissance Tile: Cosmopolitan field tile in China White, 5-1/8" x 5-1/8" squares in a horizontal brick lay. Bar backsplash is from Marble Systems: Chelsea Brick in Boho Bronze, 2-5/8" x 8-3/8" also in a horizontal brick pattern. Flooring is a stained hardwood oak that is seen throughout a majority of the house.
The main feature of the kitchen is the Dacor 48" Heritage Dual Fuel Range taking advantage of their Color Match program. We settled on Sherwin Williams #6746 - Julip. It sits below a custom hood manufactured by a local supplier. It is made from 6" wide Resawn White Oak planks with an oil finish. It covers a Vent-A-Hood liner insert hood. Other appliances include a Dacor Heritage 24" Microwave Drawer, 24" Dishwasher, Scotsman 15" Ice Maker, and Liebherr tall Wine Cooler and 24" Undercounter Refrigerator.
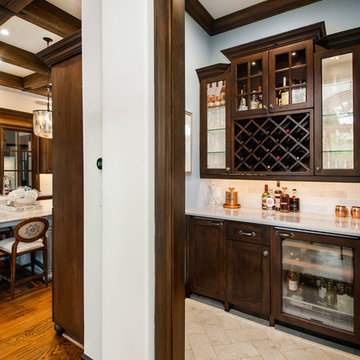
Versatile Imaging
Photo of a mid-sized traditional single-wall home bar in Dallas with no sink, recessed-panel cabinets, dark wood cabinets, white splashback, porcelain floors, beige floor and white benchtop.
Photo of a mid-sized traditional single-wall home bar in Dallas with no sink, recessed-panel cabinets, dark wood cabinets, white splashback, porcelain floors, beige floor and white benchtop.
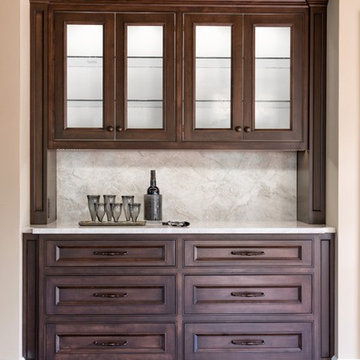
From the initial meeting, a space for bar glasses and a serving area was requested by the client when they entertain their friends and family. Their last kitchen lacked a space for sterling silver ware, placemats and tablecloths. The soft close drawers with full extension allow for easy access to her most precious possessions. The quartzite countertops and back splash create a beautiful ambience and allow for ease when using this space as a bar or serving area. The glasses will show center stage behind the seeded glass doors and glass shelves with Led puck lights. The dark coffee bean stain blends beautifully with the dark custom blend stain on the floors. The second phase of this project will be new furnishings for the living room that accompanies this beautiful new kitchen and will add various shades of dark finishes.
Design Connection, Inc. provided- Kitchen design, space planning, elevations, tile, plumbing, cabinet design, counter top selections, bar stools, and installation of all products including project management.
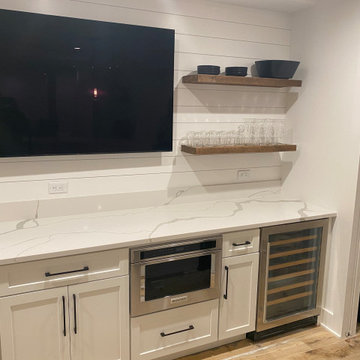
Special Additions - Bar
Dura Supreme Cabinetry
Hudson Door
White
This is an example of a mid-sized transitional u-shaped wet bar in Newark with an undermount sink, recessed-panel cabinets, white cabinets, quartz benchtops, white splashback, shiplap splashback, light hardwood floors, brown floor and white benchtop.
This is an example of a mid-sized transitional u-shaped wet bar in Newark with an undermount sink, recessed-panel cabinets, white cabinets, quartz benchtops, white splashback, shiplap splashback, light hardwood floors, brown floor and white benchtop.
Home Bar Design Ideas with Recessed-panel Cabinets and White Benchtop
4