Home Bar Design Ideas with Shaker Cabinets
Refine by:
Budget
Sort by:Popular Today
61 - 80 of 1,232 photos
Item 1 of 3
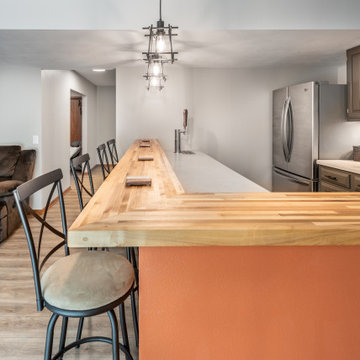
The bar has the perfect amount of seating for fun by the fireplace, like watching a football game
Inspiration for a mid-sized contemporary galley wet bar in Other with a drop-in sink, shaker cabinets, grey cabinets, wood benchtops, grey splashback, brick splashback and grey benchtop.
Inspiration for a mid-sized contemporary galley wet bar in Other with a drop-in sink, shaker cabinets, grey cabinets, wood benchtops, grey splashback, brick splashback and grey benchtop.

Large industrial galley wet bar in Other with an undermount sink, shaker cabinets, black cabinets, quartzite benchtops, red splashback, brick splashback, light hardwood floors, brown floor and white benchtop.

We turned a long awkward office space into a home bar for the homeowners to entertain in.
Design ideas for a mid-sized country galley seated home bar in Other with no sink, shaker cabinets, brown cabinets, wood benchtops, multi-coloured splashback, brick splashback, vinyl floors, multi-coloured floor and beige benchtop.
Design ideas for a mid-sized country galley seated home bar in Other with no sink, shaker cabinets, brown cabinets, wood benchtops, multi-coloured splashback, brick splashback, vinyl floors, multi-coloured floor and beige benchtop.
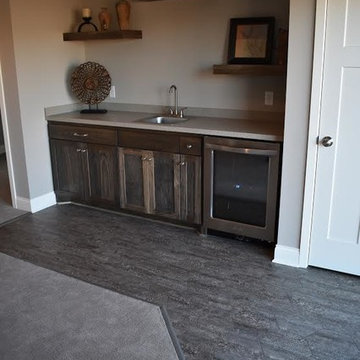
Add elegance and natural warmth to your space with beautiful hardwood floors from CAP. The earthy tones within the wood help to finish off this gorgeous transitional design.
CAP Carpet & Flooring is the leading provider of flooring & area rugs in the Twin Cities. CAP Carpet & Flooring is a locally owned and operated company, and we pride ourselves on helping our customers feel welcome from the moment they walk in the door. We are your neighbors. We work and live in your community and understand your needs. You can expect the very best personal service on every visit to CAP Carpet & Flooring and value and warranties on every flooring purchase. Our design team has worked with homeowners, contractors and builders who expect the best. With over 30 years combined experience in the design industry, Angela, Sandy, Sunnie,Maria, Caryn and Megan will be able to help whether you are in the process of building, remodeling, or re-doing. Our design team prides itself on being well versed and knowledgeable on all the up to date products and trends in the floor covering industry as well as countertops, paint and window treatments. Their passion and knowledge is abundant, and we're confident you'll be nothing short of impressed with their expertise and professionalism. When you love your job, it shows: the enthusiasm and energy our design team has harnessed will bring out the best in your project. Make CAP Carpet & Flooring your first stop when considering any type of home improvement project- we are happy to help you every single step of the way.
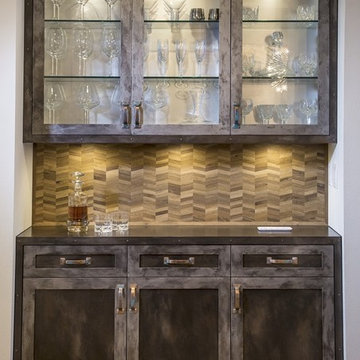
This project earned its name 'The Herringbone House' because of the reclaimed wood accents styled in the Herringbone pattern. This project was focused heavily on pattern and texture. The wife described her style as "beachy buddha" and the husband loved industrial pieces. We married the two styles together and used wood accents and texture to tie them seamlessly. You'll notice the living room features an amazing view of the water and this design concept plays perfectly into that zen vibe. We removed the tile and replaced it with beautiful hardwood floors to balance the rooms and avoid distraction. The owners of this home love Cuban art and funky pieces, so we constructed these built-ins to showcase their amazing collection.

Custom Cabinets with Shaker Door Style in Sherwin Williams SW7069 Iron Ore, Cabinet Hardware: Amerok Riva in Graphite, Backsplash: 3 x 6 Subway Tile, Upper Bar Top: Concrete, Lower Bar Top: Silestone Quartz Lagoon, Custom Gas Pipe and Reclaimed Wood Wine Racks, Sink: Native Trails Concrete Bar Sink in Ash, Reclaimed Wood Beams, Restoration Hardware Pendants, Alyssa Lee Photography
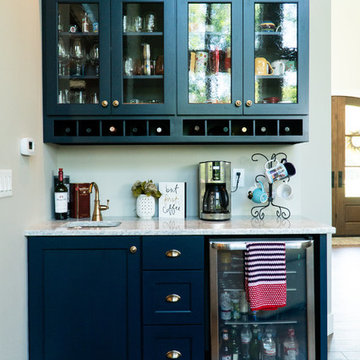
Seth Teeters Photography
Mid-sized country home bar in Indianapolis with shaker cabinets, white cabinets and quartz benchtops.
Mid-sized country home bar in Indianapolis with shaker cabinets, white cabinets and quartz benchtops.
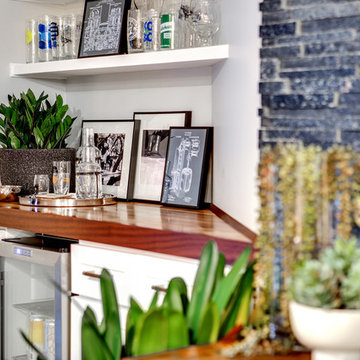
The custom built-in dry bar cabinetry and top make functional use of the awkward corner. The cabinetry provides enclosed storage for bar essentials while the fridge is a great place to store the client's craft beers. The custom floating shelves provide open storage to showcase our client's extensive beer and spirits glass collection acquired during his international travels. Unique, old world art finish the bar design creating both dimension and interest.
Photo: Virtual 360 NY
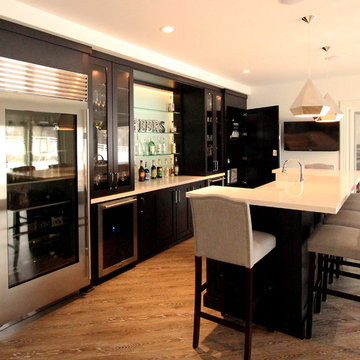
36" SubZero Pro Refrigerator anchors one end of the back wall of this basement bar. The other side is a hidden pantry cabinet. The wall cabinets were brought down the countertop and include glass doors and glass shelves. Glass shelves span the width between the cabients and sit in front of a back lit glass panel that adds to the ambiance of the bar. Undercounter wine refrigerators were incorporated on the back wall as well.
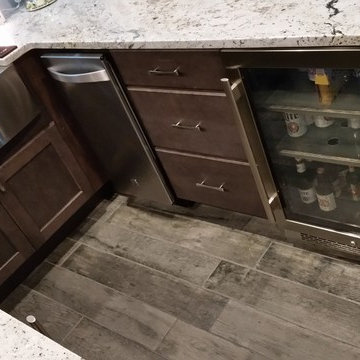
Wexford Door style, Charcoal wood stain. Basement bar,
Wall oven, undermount sink.
Design ideas for a mid-sized traditional u-shaped wet bar in Other with shaker cabinets, dark wood cabinets and granite benchtops.
Design ideas for a mid-sized traditional u-shaped wet bar in Other with shaker cabinets, dark wood cabinets and granite benchtops.
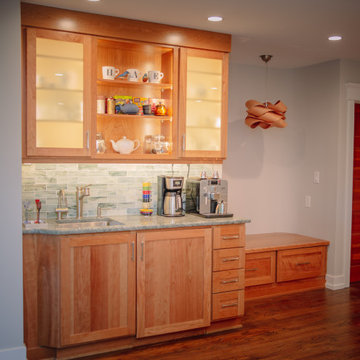
Mid-sized midcentury single-wall wet bar in Other with an undermount sink, shaker cabinets, medium wood cabinets, quartzite benchtops, green splashback, subway tile splashback, medium hardwood floors, brown floor and green benchtop.
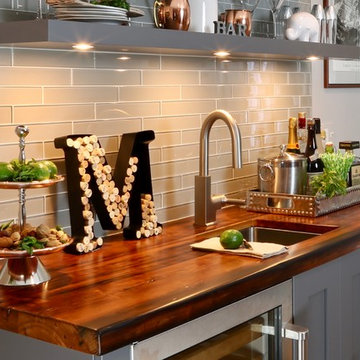
Design ideas for a mid-sized single-wall wet bar in Other with an undermount sink, grey cabinets, wood benchtops, grey splashback, glass tile splashback, medium hardwood floors, brown benchtop and shaker cabinets.
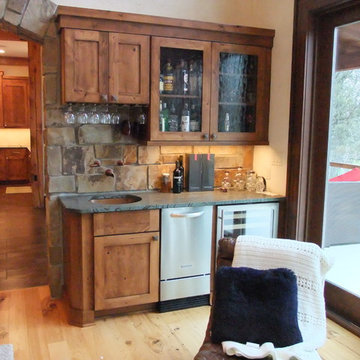
Inspiration for a mid-sized arts and crafts u-shaped home bar in Milwaukee with an undermount sink, shaker cabinets, light wood cabinets, granite benchtops and ceramic floors.
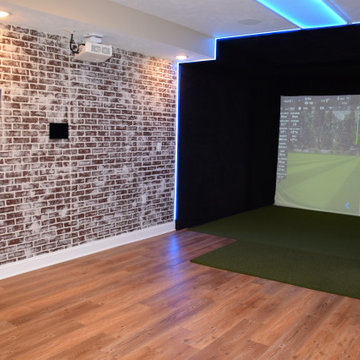
Design ideas for a large industrial galley wet bar in Other with an undermount sink, shaker cabinets, black cabinets, quartzite benchtops, red splashback, brick splashback, light hardwood floors, brown floor and white benchtop.
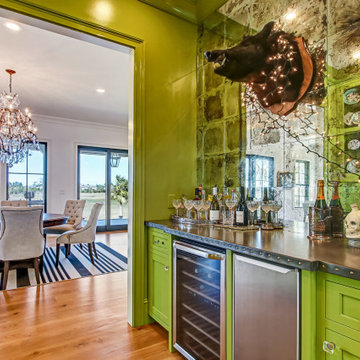
This custom home utilized an artist's eye, as one of the owners is a painter. The details in this home were inspired! From the fireplace and mirror design in the living room, to the boar's head installed over vintage mirrors in the bar, there are many unique touches that further customize this home. With open living spaces and a master bedroom tucked in on the first floor, this is a forever home for our clients. The use of color and wallpaper really help make this home special. With lots of outdoor living space including a large back porch with marsh views and a dock, this is coastal living at its best.
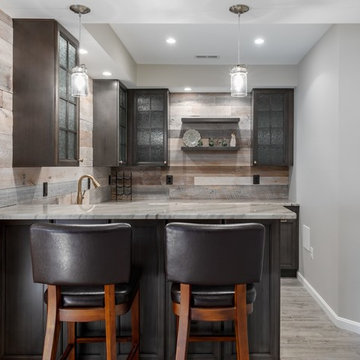
Photo of a small country u-shaped seated home bar in DC Metro with an undermount sink, shaker cabinets, dark wood cabinets, granite benchtops, multi-coloured splashback, timber splashback, porcelain floors, brown floor and multi-coloured benchtop.

Bar area near the renovated kitchen with mirrored backsplash and modern light fixture. Includes colored cabinets with wine fridge.
This is an example of a mid-sized modern single-wall home bar in Denver with shaker cabinets, blue cabinets, quartzite benchtops, grey splashback, mirror splashback, medium hardwood floors, brown floor and white benchtop.
This is an example of a mid-sized modern single-wall home bar in Denver with shaker cabinets, blue cabinets, quartzite benchtops, grey splashback, mirror splashback, medium hardwood floors, brown floor and white benchtop.
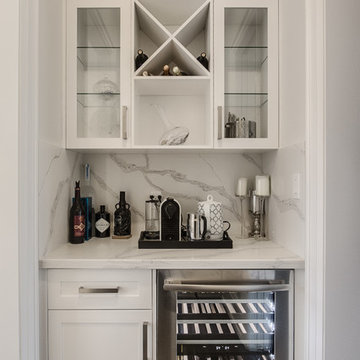
Small contemporary single-wall wet bar in Toronto with no sink, shaker cabinets, white cabinets, marble benchtops, white splashback, marble splashback, dark hardwood floors, brown floor and white benchtop.
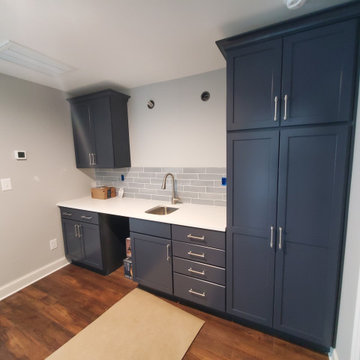
3rd floor attic wetbar in Apex, NC navy blue Merillat Classic Portrait Cabinetry
Inspiration for a small arts and crafts single-wall wet bar in Raleigh with an undermount sink, shaker cabinets, blue cabinets, quartzite benchtops, grey splashback, ceramic splashback, laminate floors, brown floor and white benchtop.
Inspiration for a small arts and crafts single-wall wet bar in Raleigh with an undermount sink, shaker cabinets, blue cabinets, quartzite benchtops, grey splashback, ceramic splashback, laminate floors, brown floor and white benchtop.
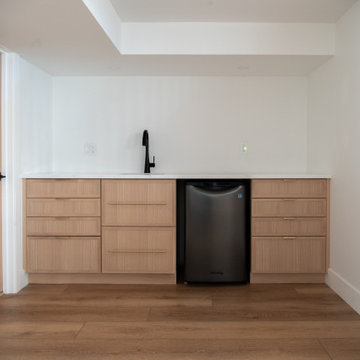
Photo of a mid-sized scandinavian single-wall wet bar in Toronto with an undermount sink, shaker cabinets, light wood cabinets, quartz benchtops, medium hardwood floors and white benchtop.
Home Bar Design Ideas with Shaker Cabinets
4