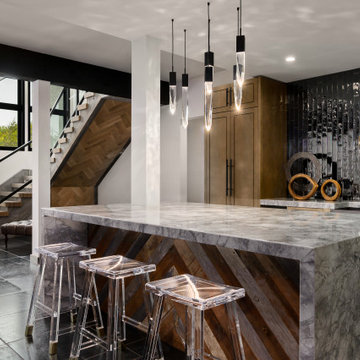Home Bar Design Ideas with Slate Floors and Marble Floors
Refine by:
Budget
Sort by:Popular Today
181 - 200 of 765 photos
Item 1 of 3
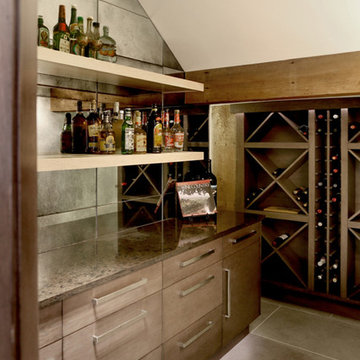
As a wholesale importer and distributor of tile, brick, and stone, we maintain a significant inventory to supply dealers, designers, architects, and tile setters. Although we only sell to the trade, our showroom is open to the public for product selection.
We have five showrooms in the Northwest and are the premier tile distributor for Idaho, Montana, Wyoming, and Eastern Washington. Our corporate branch is located in Boise, Idaho.
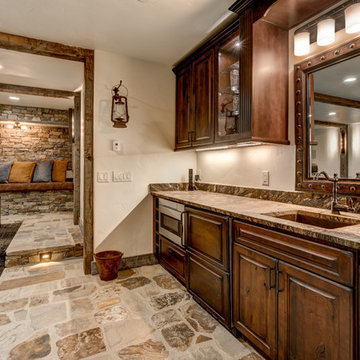
Located in Steamboat Springs, Colorado is Ideal Mountain Property’s newest fractionally owned property offering. This brand new, custom built lodge is located at the base of Steamboat Ski Mountain, in one of Steamboat Springs newest resort communities, Wildhorse Meadows. Center stage is the Wildhorse gondola providing incredible access to the ski mountain and village while offering owners and guests a spacious single family residence right in the heart of the mountain area.
Builder | Greg Fortune & Rory Witzel
Designer | Tara Bender
Starmark Cabinetry
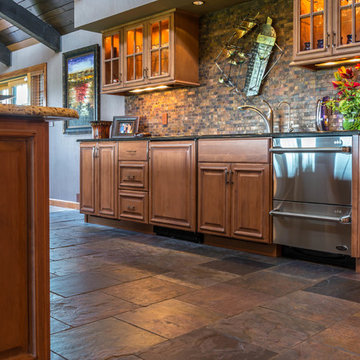
Mark Karrer
Mid-sized eclectic galley seated home bar in Other with an undermount sink, raised-panel cabinets, light wood cabinets, granite benchtops, brown splashback, metal splashback and slate floors.
Mid-sized eclectic galley seated home bar in Other with an undermount sink, raised-panel cabinets, light wood cabinets, granite benchtops, brown splashback, metal splashback and slate floors.
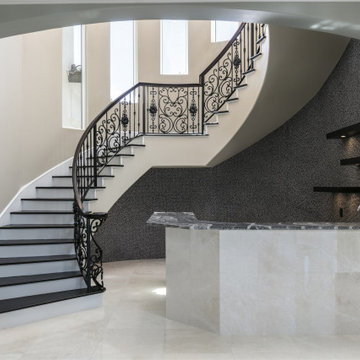
Tucked under the sweeping staircase lies a cool, modern wet bar with lighted open shelving and floor to ceiling tiles with the look of a private club. The entire wall of the space is adorned with iridescent marble sized spherical tile that beckons to be touched.
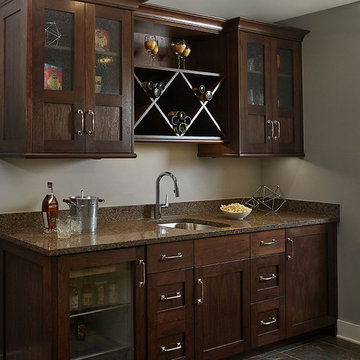
Graced with an abundance of windows, Alexandria’s modern meets traditional exterior boasts stylish stone accents, interesting rooflines and a pillared and welcoming porch. You’ll never lack for style or sunshine in this inspired transitional design perfect for a growing family. The timeless design merges a variety of classic architectural influences and fits perfectly into any neighborhood. A farmhouse feel can be seen in the exterior’s peaked roof, while the shingled accents reference the ever-popular Craftsman style. Inside, an abundance of windows flood the open-plan interior with light. Beyond the custom front door with its eye-catching sidelights is 2,350 square feet of living space on the first level, with a central foyer leading to a large kitchen and walk-in pantry, adjacent 14 by 16-foot hearth room and spacious living room with a natural fireplace. Also featured is a dining area and convenient home management center perfect for keeping your family life organized on the floor plan’s right side and a private study on the left, which lead to two patios, one covered and one open-air. Private spaces are concentrated on the 1,800-square-foot second level, where a large master suite invites relaxation and rest and includes built-ins, a master bath with double vanity and two walk-in closets. Also upstairs is a loft, laundry and two additional family bedrooms as well as 400 square foot of attic storage. The approximately 1,500-square-foot lower level features a 15 by 24-foot family room, a guest bedroom, billiards and refreshment area, and a 15 by 26-foot home theater perfect for movie nights.
Photographer: Ashley Avila Photography
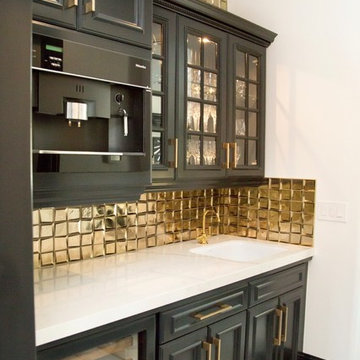
Jackie K Photo
Design ideas for a mid-sized contemporary single-wall wet bar with an undermount sink, recessed-panel cabinets, grey cabinets, marble benchtops, yellow splashback, metal splashback, marble floors, multi-coloured floor and white benchtop.
Design ideas for a mid-sized contemporary single-wall wet bar with an undermount sink, recessed-panel cabinets, grey cabinets, marble benchtops, yellow splashback, metal splashback, marble floors, multi-coloured floor and white benchtop.
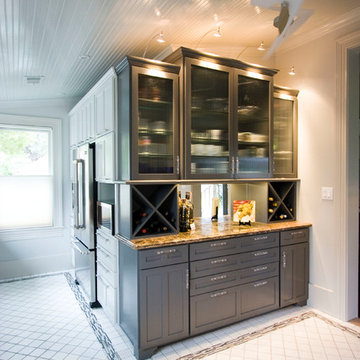
As a big entertainer, our client wanted a statement piece and an area where guests could sit while he prepared meals. The customized, built-in sideboard added much needed storage for a tight dining room and allowed guests an area where they could relax while festivities where being planned.
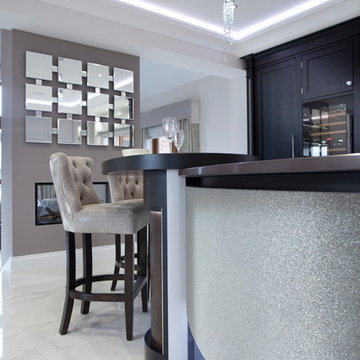
This classically styled in-framed kitchen has drawn upon art deco and contemporary influences to create an evolutionary design that delivers microscopic detail at every turn. The kitchen uses exotic finishes both inside and out with the cabinetry posts being specially designed to feature mirrored collars and the inside of the larder unit being custom lined with a specially commissioned crushed glass.
The kitchen island is completely bespoke, a unique installation that has been designed to maximise the functional potential of the space whilst delivering a powerful visual aesthetic. The island was positioned diagonally across the room which created enough space to deliver a design that was not restricted by the architecture and which surpassed expectations. This also maximised the functional potential of the space and aided movement throughout the room.
The soft geometry and fluid nature of the island design originates from the cylindrical drum unit which is set in the foreground as you enter the room. This dark ebony unit is positioned at the main entry point into the kitchen and can be seen from the front entrance hallway. This dark cylinder unit contrasts deeply against the floor and the surrounding cabinetry and is designed to be a very powerful visual hook drawing the onlooker into the space.
The drama of the island is enhanced further through the complex array of bespoke cabinetry that effortlessly flows back into the room drawing the onlooker deeper into the space.
Each individual island section was uniquely designed to reflect the opulence required for this exclusive residence. The subtle mixture of door profiles and finishes allowed the island to straddle the boundaries between traditional and contemporary design whilst the acute arrangement of angles and curves melt together to create a luxurious mix of materials, layers and finishes. All of which aid the functionality of the kitchen providing the user with multiple preparation zones and an area for casual seating.
In order to enhance the impact further we carefully considered the lighting within the kitchen including the design and installation of a bespoke bulkhead ceiling complete with plaster cornice and colour changing LED lighting.
Photos by: Derek Robinson
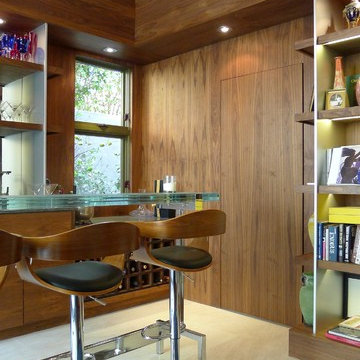
Contemporary single-wall wet bar in Los Angeles with no sink, dark wood cabinets and marble floors.
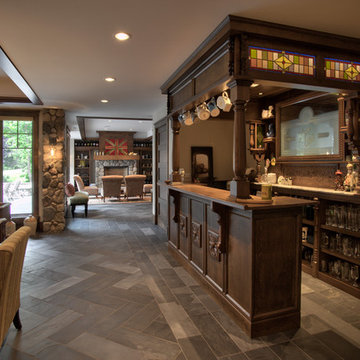
Saari & Forrai
Inspiration for a large traditional u-shaped seated home bar in Minneapolis with open cabinets, dark wood cabinets and slate floors.
Inspiration for a large traditional u-shaped seated home bar in Minneapolis with open cabinets, dark wood cabinets and slate floors.
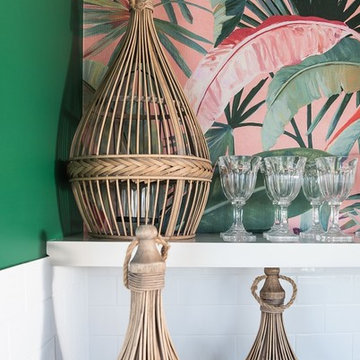
A pool side bar was given a colourful lift with a deep green wall paint colour and a vibrant tropical wallpaper. 3 rattan lanterns lend a coastal vibe.
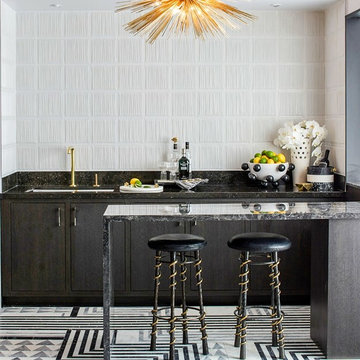
Photo of a small midcentury galley seated home bar in Louisville with an undermount sink, flat-panel cabinets, dark wood cabinets, granite benchtops, white splashback, ceramic splashback, marble floors and black benchtop.
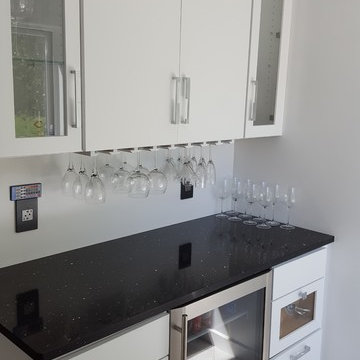
Design ideas for a small modern single-wall wet bar in Minneapolis with no sink, flat-panel cabinets, white cabinets, quartz benchtops, marble floors and grey floor.
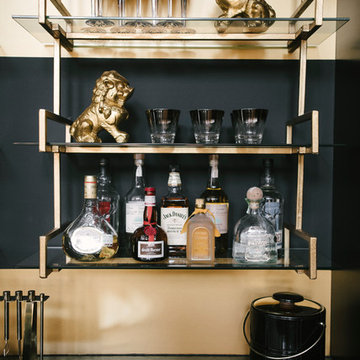
Design ideas for a mid-sized contemporary single-wall wet bar in Columbus with an undermount sink, recessed-panel cabinets, grey cabinets, marble benchtops, yellow splashback, metal splashback, marble floors, multi-coloured floor and white benchtop.
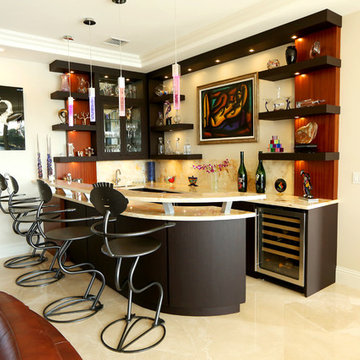
Photo of a large contemporary l-shaped seated home bar in Miami with an undermount sink, open cabinets, dark wood cabinets, granite benchtops, beige splashback, stone slab splashback, marble floors, beige floor and beige benchtop.
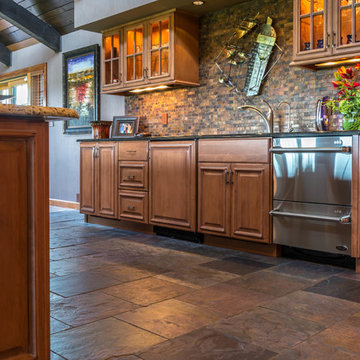
Mark Karrer
DutchMade, Inc. Cabinetry was provided by Modern Kitchen Design. The homeowner supplied all other materials.
Photo of a mid-sized eclectic single-wall wet bar in Other with an undermount sink, raised-panel cabinets, dark wood cabinets, granite benchtops, multi-coloured splashback, metal splashback, slate floors and multi-coloured floor.
Photo of a mid-sized eclectic single-wall wet bar in Other with an undermount sink, raised-panel cabinets, dark wood cabinets, granite benchtops, multi-coloured splashback, metal splashback, slate floors and multi-coloured floor.
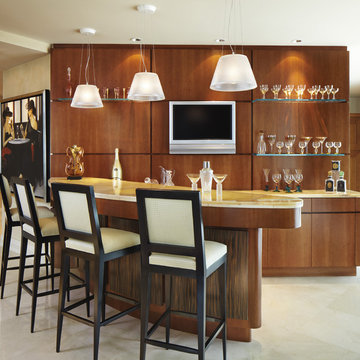
Bar
Photo by Brantley Photography
Design ideas for a mid-sized contemporary seated home bar in Miami with marble floors, flat-panel cabinets and medium wood cabinets.
Design ideas for a mid-sized contemporary seated home bar in Miami with marble floors, flat-panel cabinets and medium wood cabinets.
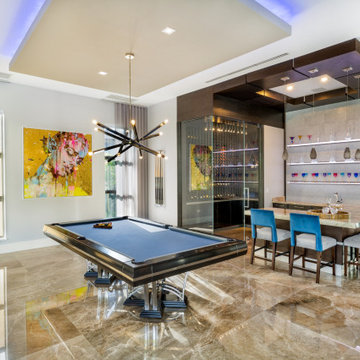
This is an example of a mid-sized modern galley wet bar in Miami with an undermount sink, dark wood cabinets, onyx benchtops, grey splashback, marble floors and beige benchtop.
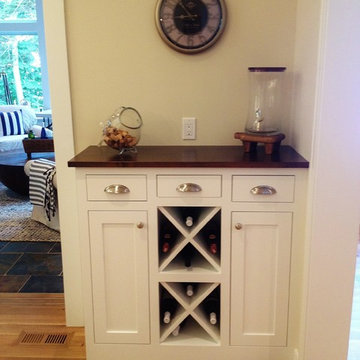
This incredible Cottage Home lake house sits atop a Lake Michigan shoreline bluff, taking in all the sounds and views of the magnificent lake. This custom built, LEED Certified home boasts of over 5,100 sq. ft. of living space – 6 bedrooms including a dorm room and a bunk room, 5 baths, 3 inside living spaces, porches and patios, and a kitchen with beverage pantry that takes the cake. The 4-seasons porch is where all guests desire to stay – welcomed by the peaceful wooded surroundings and blue hues of the great lake.
Home Bar Design Ideas with Slate Floors and Marble Floors
10
