Home Bar Design Ideas with Slate Floors and Marble Floors
Refine by:
Budget
Sort by:Popular Today
101 - 120 of 765 photos
Item 1 of 3
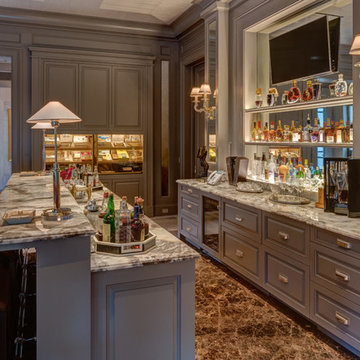
The Bar is the perfect bar set up with Black Storm onyx countertops and marble floors, a commercial humidor, a smoke extraction system, a large sitting area for watching sports and an outsized banquet. The walls are paneled or have a hand painted foil wall covering.
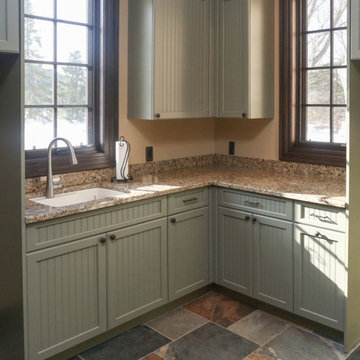
Inspiration for a mid-sized country l-shaped home bar in Detroit with an undermount sink, recessed-panel cabinets, green cabinets, granite benchtops and slate floors.
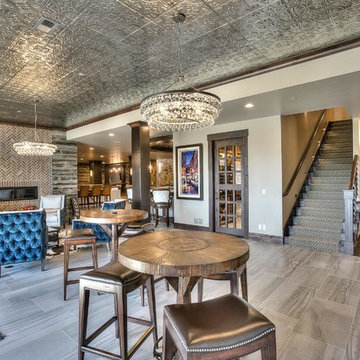
Photo of an expansive country single-wall seated home bar in Denver with an undermount sink, shaker cabinets, dark wood cabinets, granite benchtops, red splashback, stone tile splashback and slate floors.
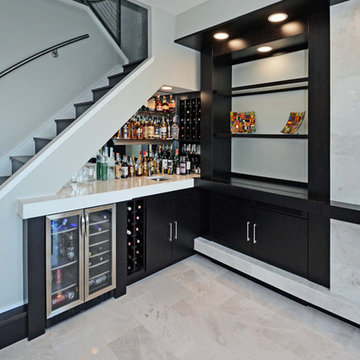
Photo of a mid-sized modern single-wall wet bar in Cleveland with an undermount sink, flat-panel cabinets, black cabinets, marble benchtops, mirror splashback, marble floors and white floor.
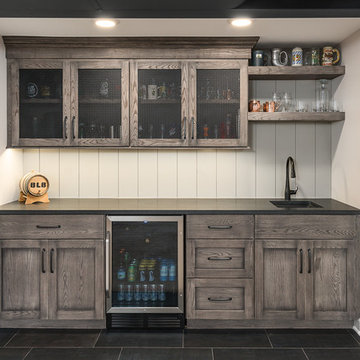
Picture Perfect House
This is an example of a mid-sized transitional single-wall wet bar in Chicago with medium wood cabinets, white splashback, timber splashback, black floor, black benchtop, an undermount sink, recessed-panel cabinets, soapstone benchtops and slate floors.
This is an example of a mid-sized transitional single-wall wet bar in Chicago with medium wood cabinets, white splashback, timber splashback, black floor, black benchtop, an undermount sink, recessed-panel cabinets, soapstone benchtops and slate floors.
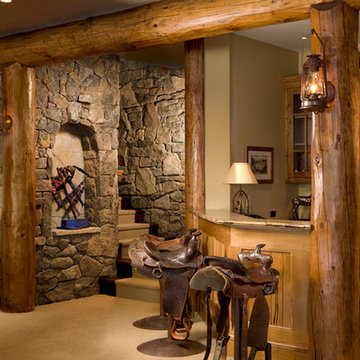
Wet bar at end of rec room. Custom saddle ar stools at raised bar top. Stone walls and log post and beams.
Inspiration for a mid-sized country wet bar in Denver with an undermount sink, glass-front cabinets, medium wood cabinets, granite benchtops, slate floors and beige floor.
Inspiration for a mid-sized country wet bar in Denver with an undermount sink, glass-front cabinets, medium wood cabinets, granite benchtops, slate floors and beige floor.
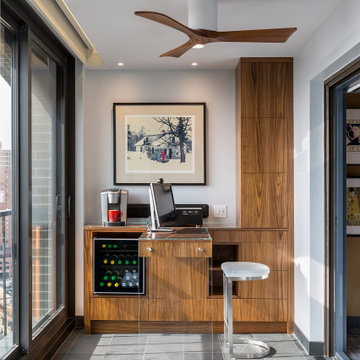
Design ideas for a small contemporary home bar in Minneapolis with slate floors and grey floor.
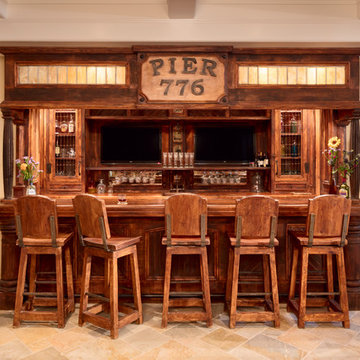
A rich hardwood bar and wooden bar stools is flanked by twin archways leading to wine coolers.
Photo of a mid-sized beach style single-wall home bar in Milwaukee with dark wood cabinets, slate floors, beige floor and wood benchtops.
Photo of a mid-sized beach style single-wall home bar in Milwaukee with dark wood cabinets, slate floors, beige floor and wood benchtops.
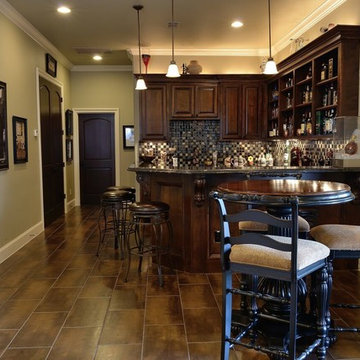
Game room bar area
Design ideas for a mid-sized traditional l-shaped seated home bar in Houston with an undermount sink, raised-panel cabinets, medium wood cabinets, granite benchtops, multi-coloured splashback, mosaic tile splashback and slate floors.
Design ideas for a mid-sized traditional l-shaped seated home bar in Houston with an undermount sink, raised-panel cabinets, medium wood cabinets, granite benchtops, multi-coloured splashback, mosaic tile splashback and slate floors.
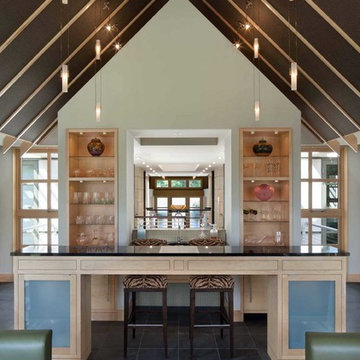
Farshid Assassi
Mid-sized contemporary single-wall home bar in Cedar Rapids with an undermount sink, open cabinets, light wood cabinets, solid surface benchtops, mirror splashback, marble floors and black floor.
Mid-sized contemporary single-wall home bar in Cedar Rapids with an undermount sink, open cabinets, light wood cabinets, solid surface benchtops, mirror splashback, marble floors and black floor.

Inspiration for a small transitional u-shaped seated home bar in New York with glass-front cabinets, dark wood cabinets, marble benchtops, white benchtop, an undermount sink, marble floors and white floor.
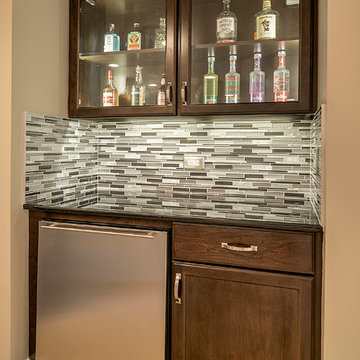
Portraits of Home by Rachael Ormond
This is an example of a small transitional single-wall home bar in Nashville with shaker cabinets, dark wood cabinets, granite benchtops, multi-coloured splashback, marble floors and matchstick tile splashback.
This is an example of a small transitional single-wall home bar in Nashville with shaker cabinets, dark wood cabinets, granite benchtops, multi-coloured splashback, marble floors and matchstick tile splashback.
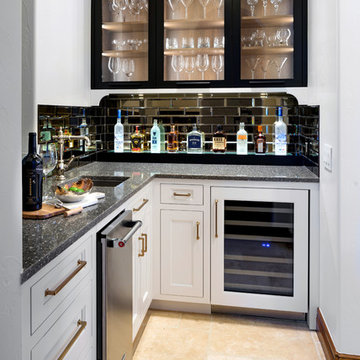
Replacing an Old World style space, we created a new elegant wine room with farmhouse elements coupled with our interpretation of modern European detailing. Beginning with white inset base cabinetry, we designed the matte black upper cabinet with warm oak interior and integrated lighting to bring warmth and interest to the space. Our custom built and lighted bottle shelf is placed in front of beveled mirror tiles over Cambria Minera counters to bring the bling this space deserves! Another beautiful space to share and create memories.
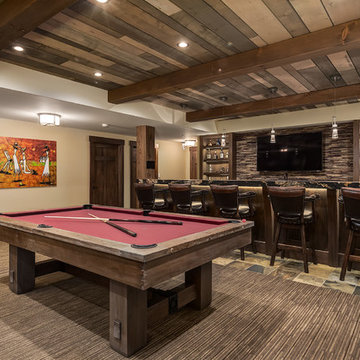
Photographer: Calgary Photos
Builder: www.timberstoneproperties.ca
Large arts and crafts galley seated home bar in Calgary with an undermount sink, shaker cabinets, dark wood cabinets, granite benchtops, brown splashback, matchstick tile splashback and slate floors.
Large arts and crafts galley seated home bar in Calgary with an undermount sink, shaker cabinets, dark wood cabinets, granite benchtops, brown splashback, matchstick tile splashback and slate floors.
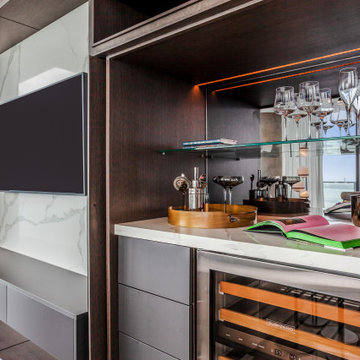
Design ideas for a large modern single-wall wet bar in Other with no sink, flat-panel cabinets, dark wood cabinets, quartz benchtops, grey splashback, glass sheet splashback, marble floors, white floor and white benchtop.

Transitional wet bar with light grey recessed-panel cabinetry, marble countertop, textured and patterned yellow tile backsplash and stone tile flooring.
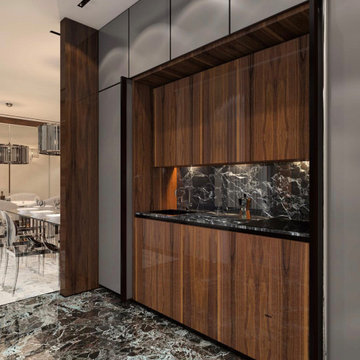
Natural Elements
Expansive contemporary single-wall wet bar in Las Vegas with an undermount sink, flat-panel cabinets, dark wood cabinets, marble benchtops, black splashback, marble splashback, marble floors, black floor and black benchtop.
Expansive contemporary single-wall wet bar in Las Vegas with an undermount sink, flat-panel cabinets, dark wood cabinets, marble benchtops, black splashback, marble splashback, marble floors, black floor and black benchtop.
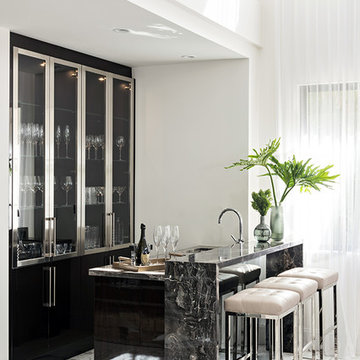
Contemporary seated home bar in Miami with glass-front cabinets, white floor, grey benchtop and marble floors.
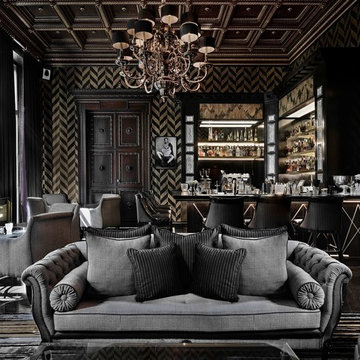
Inspiration for a mid-sized traditional home bar in Berlin with open cabinets, dark wood cabinets, wood benchtops, marble floors and brown floor.
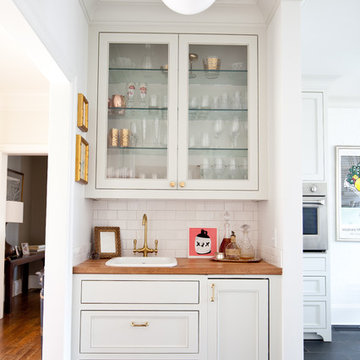
WIth a lot of love and labor, Robinson Home helped to bring this dated 1980's ranch style house into the 21st century. The central part of the house went through major changes including the addition of a back deck, the removal of some interior walls, and the relocation of the kitchen just to name a few. The result is a much more light and airy space that flows much better than before.
There is a ton to say about this project so feel free to comment with any questions.
Photography by Will Robinson
Home Bar Design Ideas with Slate Floors and Marble Floors
6