Home Bar Design Ideas with Slate Floors and Marble Floors
Refine by:
Budget
Sort by:Popular Today
121 - 140 of 765 photos
Item 1 of 3
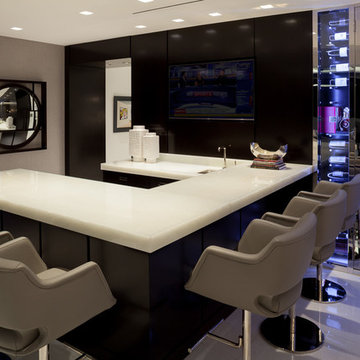
•Photo by Argonaut Architectural•
Large contemporary u-shaped seated home bar in Miami with quartzite benchtops, marble floors, white floor and white benchtop.
Large contemporary u-shaped seated home bar in Miami with quartzite benchtops, marble floors, white floor and white benchtop.
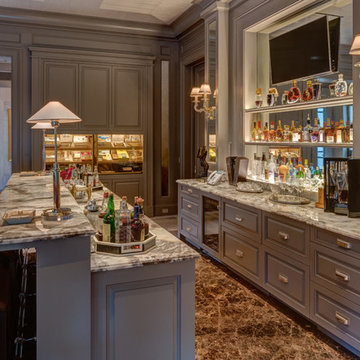
The Bar is the perfect bar set up with Black Storm onyx countertops and marble floors, a commercial humidor, a smoke extraction system, a large sitting area for watching sports and an outsized banquet. The walls are paneled or have a hand painted foil wall covering.
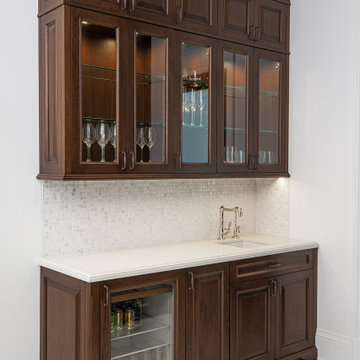
Mid-sized traditional single-wall wet bar in Miami with an undermount sink, raised-panel cabinets, dark wood cabinets, quartz benchtops, grey splashback, mirror splashback, marble floors, grey floor and white benchtop.
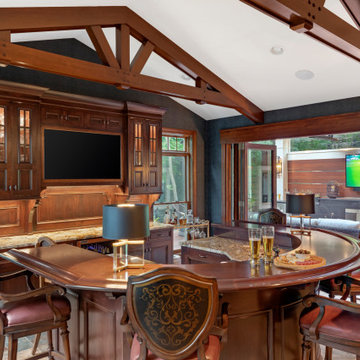
This rich and warm pub complemented by dark, leathered wallpaper is available to indoor and outdoor entertaining. The bi-fold glass doors seamlessly integrates the indoors to the outdoors!
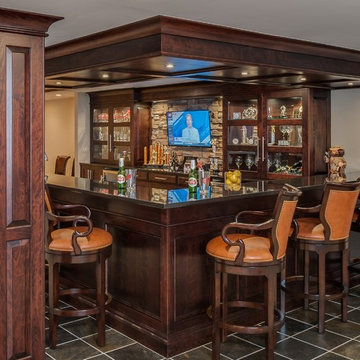
phoenix photographic
Large transitional galley seated home bar in Detroit with an undermount sink, raised-panel cabinets, dark wood cabinets, granite benchtops, beige splashback, stone tile splashback and slate floors.
Large transitional galley seated home bar in Detroit with an undermount sink, raised-panel cabinets, dark wood cabinets, granite benchtops, beige splashback, stone tile splashback and slate floors.
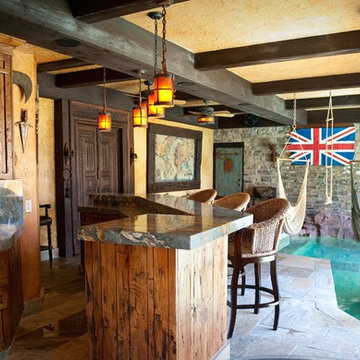
Under the fort is the bar. Marble that looks like the map of the world was used on the countertop, island and backsplash. The Union Jack hides the t.v. when not in use. The opening to the right of the photo is a tunnel from the pool to the bar area. On your swim through, you can take a break on the ledge inside and admire the aquarium. Misters and fans provide relief on hot summer days.
Jenny Slade photography
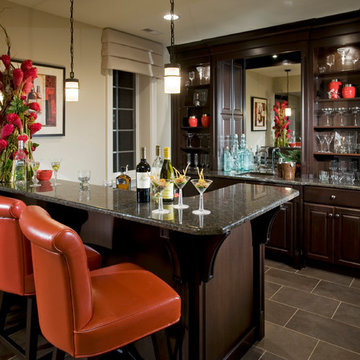
Jay Greene Photography
This is an example of a traditional home bar in Philadelphia with slate floors and grey floor.
This is an example of a traditional home bar in Philadelphia with slate floors and grey floor.
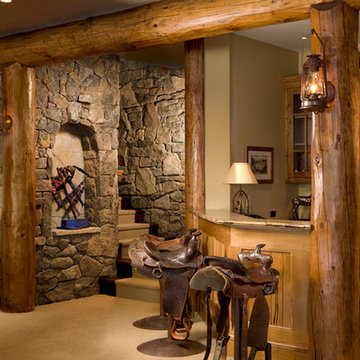
Wet bar at end of rec room. Custom saddle ar stools at raised bar top. Stone walls and log post and beams.
Inspiration for a mid-sized country wet bar in Denver with an undermount sink, glass-front cabinets, medium wood cabinets, granite benchtops, slate floors and beige floor.
Inspiration for a mid-sized country wet bar in Denver with an undermount sink, glass-front cabinets, medium wood cabinets, granite benchtops, slate floors and beige floor.
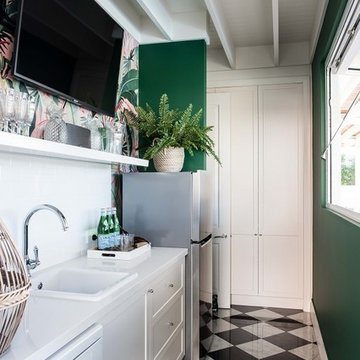
A pool side bar was given a colourful lift with a deep green wall paint colour and a vibrant tropical wallpaper. A tropical print floor runner keeps the marble tiles safe.
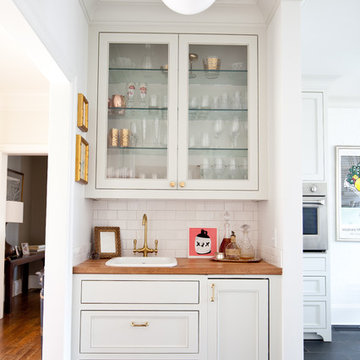
WIth a lot of love and labor, Robinson Home helped to bring this dated 1980's ranch style house into the 21st century. The central part of the house went through major changes including the addition of a back deck, the removal of some interior walls, and the relocation of the kitchen just to name a few. The result is a much more light and airy space that flows much better than before.
There is a ton to say about this project so feel free to comment with any questions.
Photography by Will Robinson
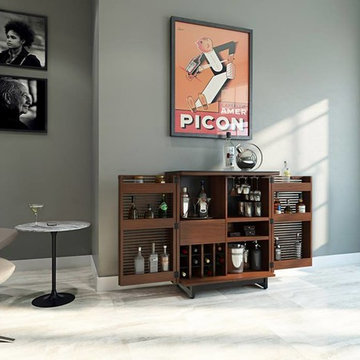
Small contemporary single-wall bar cart in Seattle with open cabinets, medium wood cabinets, marble floors and white floor.
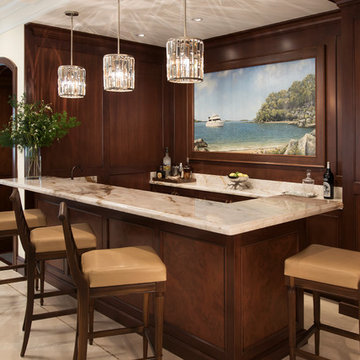
Matthew Horton
Design ideas for a mid-sized traditional seated home bar in Miami with dark wood cabinets and marble floors.
Design ideas for a mid-sized traditional seated home bar in Miami with dark wood cabinets and marble floors.
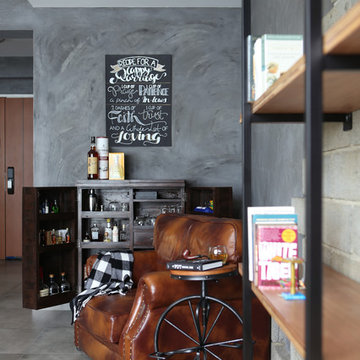
Inspiration for an industrial home bar in Singapore with open cabinets, dark wood cabinets and slate floors.
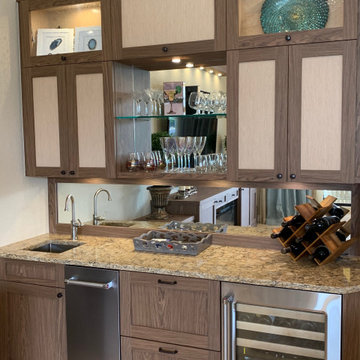
Adjacent bar to media unit features matching walnut veneers. Door panels include contrasting lighter color veneers and seeded glass panels. Quartz top and glass shelves add beauty and function. Full appliance range includes ice maker, refrigerated drawers and wine cooler.
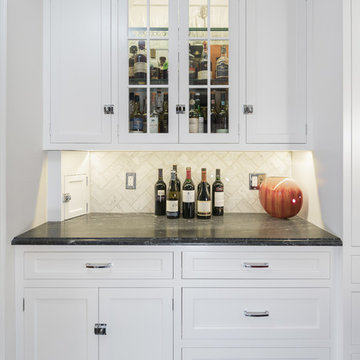
The challenge of this project was to bring modern functionality to a kitchen in a historic Cotswald home. A wall between the kitchen and breakfast room was removed to create a larger, more functional space. The homeowner's favorite color red was incorporated into the design and continues the color palette from the rest of the house. Bold design choices celebrate the small space. Dark slate floors contrast with white cabinets. The efficient center island is painted red, and serves as a dramatic focal point. Granite counters are from Pascucci. Homestead Cabinetmakers of Kalamazoo created custom cabinets tailored for the space. A built in china hutch with fluting detail reflects traditional style without being overly ornate. Rejuvenation light fixtures illuminate the space while maintaining traditional style. The wallcovering is vinyl with a raw silk look.
Photography: Kristian Walker
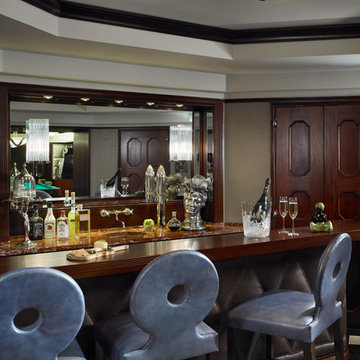
From its English-style conservatory to its wealth of French doors, this impressive family home - at once stately, yet welcoming - ushers the vitality of its premiere urban setting into historically-inspired interiors. Here, soaring ceilings, inlaid floors, and marble-wrapped, walnut-paneled, and mirror-clad walls honor the luxurious traditions of classic European interior architecture. Naturally, symmetry is its muse, evinced through a striking collection of fine furnishings, splendid rugs, art, and accessories - augmented, all, by unexpectedly fresh bursts of color and playfully retro silhouettes. Formal without intimidation -or apology- it personifies the very finest in gracious city living.
Photos by Nathan Kirkman http://nathankirkman.com/
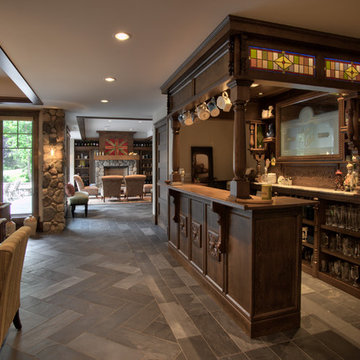
Saari & Forrai Photography
MSI Custom Homes, LLC
Inspiration for a large country galley home bar in Minneapolis with open cabinets, medium wood cabinets, wood benchtops, slate floors, grey floor and brown benchtop.
Inspiration for a large country galley home bar in Minneapolis with open cabinets, medium wood cabinets, wood benchtops, slate floors, grey floor and brown benchtop.
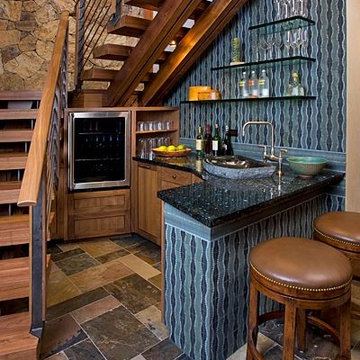
What an unbelievable use of what is otherwise dead space. This is a fantastic rustic-styled home bar, nestled in one of the most unexpected of spaces. Our hat goes off to the designer Associates III Interior Design!
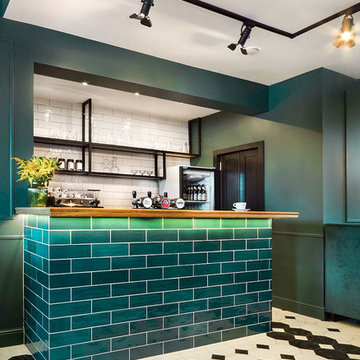
Барная стойка в кафе отделанная плиткой ручной работы "Метро" в прозрачной глазури с эффектом кракле в цвете PCR-17.
Photo of a small transitional single-wall seated home bar in Yekaterinburg with shaker cabinets, blue cabinets, wood benchtops, white splashback, ceramic splashback, marble floors, multi-coloured floor and brown benchtop.
Photo of a small transitional single-wall seated home bar in Yekaterinburg with shaker cabinets, blue cabinets, wood benchtops, white splashback, ceramic splashback, marble floors, multi-coloured floor and brown benchtop.
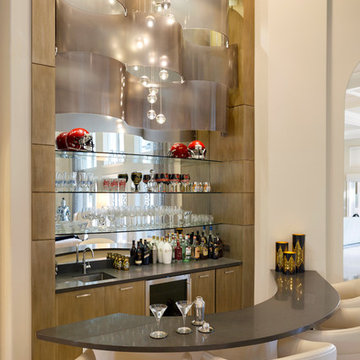
Design ideas for a large eclectic galley seated home bar in Miami with an undermount sink, flat-panel cabinets, medium wood cabinets, quartz benchtops, marble floors and beige floor.
Home Bar Design Ideas with Slate Floors and Marble Floors
7