Home Bar Design Ideas with Subway Tile Splashback and Marble Splashback
Refine by:
Budget
Sort by:Popular Today
41 - 60 of 2,246 photos
Item 1 of 3
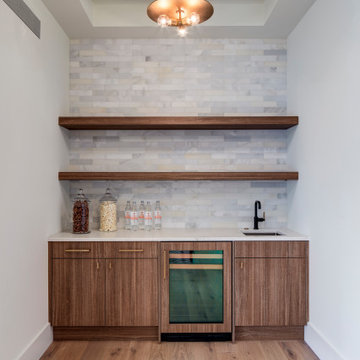
Simple but stylish single wall bar.
Design ideas for a mid-sized contemporary single-wall wet bar in Detroit with medium hardwood floors, brown floor, an undermount sink, flat-panel cabinets, brown cabinets, marble benchtops, grey splashback, subway tile splashback and grey benchtop.
Design ideas for a mid-sized contemporary single-wall wet bar in Detroit with medium hardwood floors, brown floor, an undermount sink, flat-panel cabinets, brown cabinets, marble benchtops, grey splashback, subway tile splashback and grey benchtop.
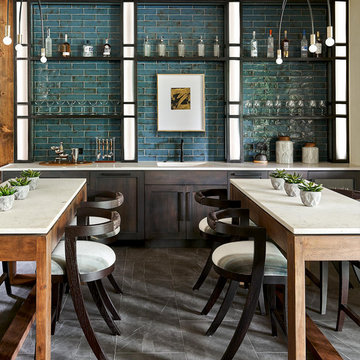
Home Bar, Whitewater Lane, Photography by David Patterson
This is an example of a large country single-wall wet bar in Denver with an integrated sink, dark wood cabinets, solid surface benchtops, subway tile splashback, slate floors, grey floor, white benchtop, shaker cabinets and green splashback.
This is an example of a large country single-wall wet bar in Denver with an integrated sink, dark wood cabinets, solid surface benchtops, subway tile splashback, slate floors, grey floor, white benchtop, shaker cabinets and green splashback.
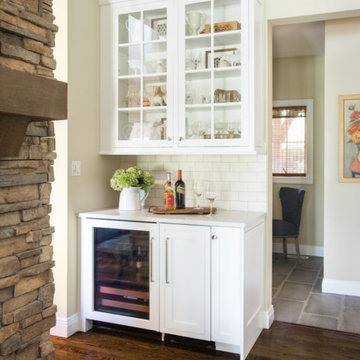
Inspiration for a small country single-wall home bar in St Louis with white cabinets, quartz benchtops, white splashback, brown floor, white benchtop, no sink, glass-front cabinets, subway tile splashback and dark hardwood floors.
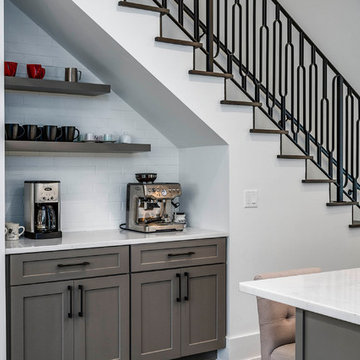
Small transitional single-wall wet bar in Orlando with shaker cabinets, grey cabinets, marble benchtops, white splashback, subway tile splashback and multi-coloured benchtop.
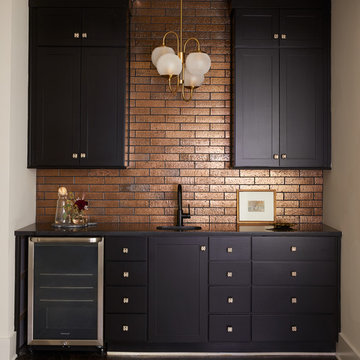
Photo by Gieves Anderson
Inspiration for a contemporary single-wall wet bar in Nashville with shaker cabinets, black cabinets, subway tile splashback, dark hardwood floors and black floor.
Inspiration for a contemporary single-wall wet bar in Nashville with shaker cabinets, black cabinets, subway tile splashback, dark hardwood floors and black floor.
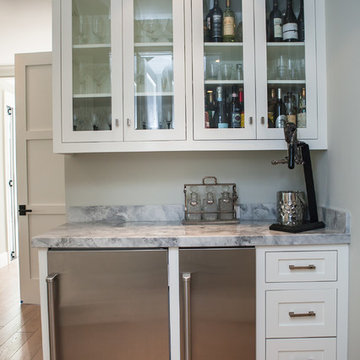
Photo of a small contemporary single-wall wet bar in Orange County with no sink, shaker cabinets, white cabinets, marble benchtops, multi-coloured splashback, marble splashback, light hardwood floors and beige floor.
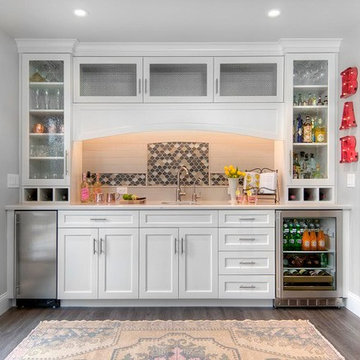
Photo of a small transitional single-wall wet bar in San Francisco with an undermount sink, white cabinets, white splashback, subway tile splashback, dark hardwood floors, brown floor, white benchtop and recessed-panel cabinets.
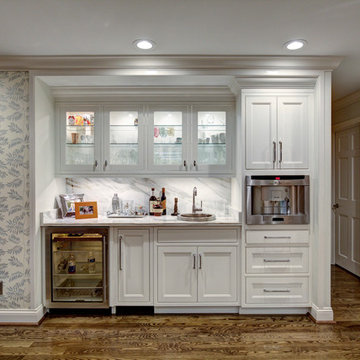
Mark Mahan
Design ideas for a mid-sized contemporary single-wall wet bar in Other with a drop-in sink, beaded inset cabinets, white cabinets, marble benchtops, white splashback, marble splashback, medium hardwood floors and brown floor.
Design ideas for a mid-sized contemporary single-wall wet bar in Other with a drop-in sink, beaded inset cabinets, white cabinets, marble benchtops, white splashback, marble splashback, medium hardwood floors and brown floor.
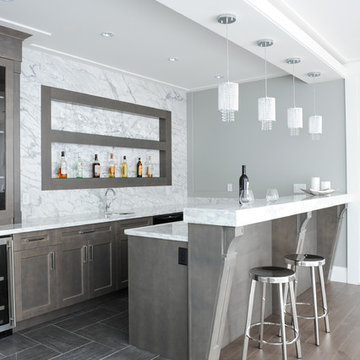
Photography by Tracey Ayton
This is an example of a mid-sized transitional u-shaped seated home bar in Vancouver with shaker cabinets, brown cabinets, white splashback, marble splashback, porcelain floors and grey floor.
This is an example of a mid-sized transitional u-shaped seated home bar in Vancouver with shaker cabinets, brown cabinets, white splashback, marble splashback, porcelain floors and grey floor.
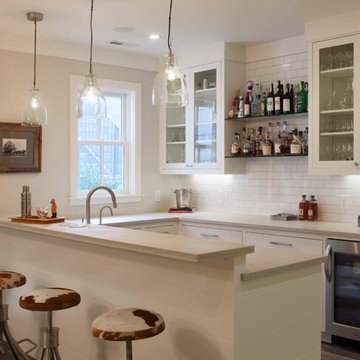
Photographer: Isabelle Eubanks
Interiors: Modern Organic Interiors, Architect: Simpson Design Group, Builder: Milne Design and Build
Design ideas for a country u-shaped seated home bar in San Francisco with glass-front cabinets, white cabinets, white splashback and subway tile splashback.
Design ideas for a country u-shaped seated home bar in San Francisco with glass-front cabinets, white cabinets, white splashback and subway tile splashback.
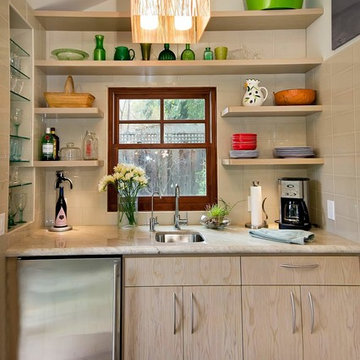
J Kretschmer
Design ideas for a mid-sized transitional single-wall wet bar in San Francisco with an undermount sink, flat-panel cabinets, light wood cabinets, beige splashback, subway tile splashback, quartzite benchtops, porcelain floors, beige floor and beige benchtop.
Design ideas for a mid-sized transitional single-wall wet bar in San Francisco with an undermount sink, flat-panel cabinets, light wood cabinets, beige splashback, subway tile splashback, quartzite benchtops, porcelain floors, beige floor and beige benchtop.
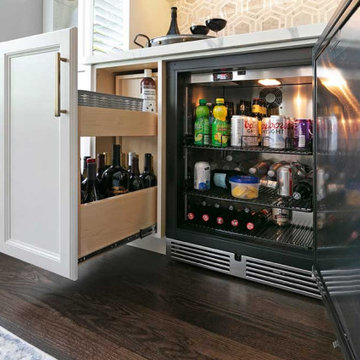
Custom pull-out shelving makes finding things a breeze.
Inspiration for a mid-sized transitional single-wall home bar in San Francisco with no sink, recessed-panel cabinets, white cabinets, quartz benchtops, white splashback, marble splashback, dark hardwood floors, brown floor and white benchtop.
Inspiration for a mid-sized transitional single-wall home bar in San Francisco with no sink, recessed-panel cabinets, white cabinets, quartz benchtops, white splashback, marble splashback, dark hardwood floors, brown floor and white benchtop.

Custom wet bar with island featuring rustic wood beams and pendant lighting.
Large country galley seated home bar in Minneapolis with an undermount sink, shaker cabinets, black cabinets, quartz benchtops, white splashback, subway tile splashback, vinyl floors, grey floor and white benchtop.
Large country galley seated home bar in Minneapolis with an undermount sink, shaker cabinets, black cabinets, quartz benchtops, white splashback, subway tile splashback, vinyl floors, grey floor and white benchtop.
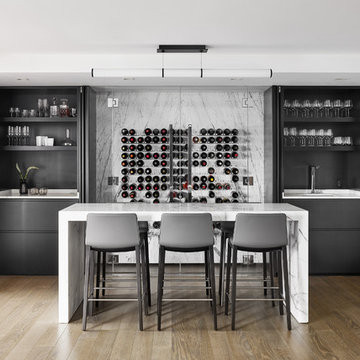
A black and white color pallet in a modern home bar with backlit marble wind cellar.
Jared Kuzia Photography
Mid-sized contemporary wet bar in Boston with medium hardwood floors, an undermount sink, flat-panel cabinets, brown floor, white benchtop, black cabinets, marble benchtops, white splashback and marble splashback.
Mid-sized contemporary wet bar in Boston with medium hardwood floors, an undermount sink, flat-panel cabinets, brown floor, white benchtop, black cabinets, marble benchtops, white splashback and marble splashback.
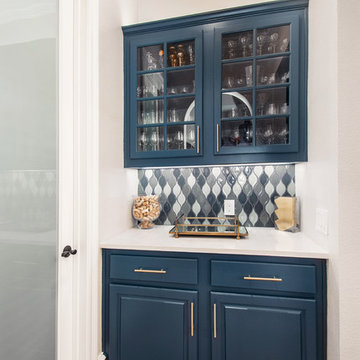
This house was built in 1994 and our clients have been there since day one. They wanted a complete refresh in their kitchen and living areas and a few other changes here and there; now that the kids were all off to college! They wanted to replace some things, redesign some things and just repaint others. They didn’t like the heavy textured walls, so those were sanded down, re-textured and painted throughout all of the remodeled areas.
The kitchen change was the most dramatic by painting the original cabinets a beautiful bluish-gray color; which is Benjamin Moore Gentleman’s Gray. The ends and cook side of the island are painted SW Reflection but on the front is a gorgeous Merola “Arte’ white accent tile. Two Island Pendant Lights ‘Aideen 8-light Geometric Pendant’ in a bronze gold finish hung above the island. White Carrara Quartz countertops were installed below the Viviano Marmo Dolomite Arabesque Honed Marble Mosaic tile backsplash. Our clients wanted to be able to watch TV from the kitchen as well as from the family room but since the door to the powder bath was on the wall of breakfast area (no to mention opening up into the room), it took up good wall space. Our designers rearranged the powder bath, moving the door into the laundry room and closing off the laundry room with a pocket door, so they can now hang their TV/artwork on the wall facing the kitchen, as well as another one in the family room!
We squared off the arch in the doorway between the kitchen and bar/pantry area, giving them a more updated look. The bar was also painted the same blue as the kitchen but a cool Moondrop Water Jet Cut Glass Mosaic tile was installed on the backsplash, which added a beautiful accent! All kitchen cabinet hardware is ‘Amerock’ in a champagne finish.
In the family room, we redesigned the cabinets to the right of the fireplace to match the other side. The homeowners had invested in two new TV’s that would hang on the wall and display artwork when not in use, so the TV cabinet wasn’t needed. The cabinets were painted a crisp white which made all of their decor really stand out. The fireplace in the family room was originally red brick with a hearth for seating. The brick was removed and the hearth was lowered to the floor and replaced with E-Stone White 12x24” tile and the fireplace surround is tiled with Heirloom Pewter 6x6” tile.
The formal living room used to be closed off on one side of the fireplace, which was a desk area in the kitchen. The homeowners felt that it was an eye sore and it was unnecessary, so we removed that wall, opening up both sides of the fireplace into the formal living room. Pietra Tiles Aria Crystals Beach Sand tiles were installed on the kitchen side of the fireplace and the hearth was leveled with the floor and tiled with E-Stone White 12x24” tile.
The laundry room was redesigned, adding the powder bath door but also creating more storage space. Waypoint flat front maple cabinets in painted linen were installed above the appliances, with Top Knobs “Hopewell” polished chrome pulls. Elements Carrara Quartz countertops were installed above the appliances, creating that added space. 3x6” white ceramic subway tile was used as the backsplash, creating a clean and crisp laundry room! The same tile on the hearths of both fireplaces (E-Stone White 12x24”) was installed on the floor.
The powder bath was painted and 12x36” Ash Fiber Ceramic tile was installed vertically on the wall behind the sink. All hardware was updated with the Signature Hardware “Ultra”Collection and Shades of Light “Sleekly Modern” new vanity lights were installed.
All new wood flooring was installed throughout all of the remodeled rooms making all of the rooms seamlessly flow into each other. The homeowners love their updated home!
Design/Remodel by Hatfield Builders & Remodelers | Photography by Versatile Imaging
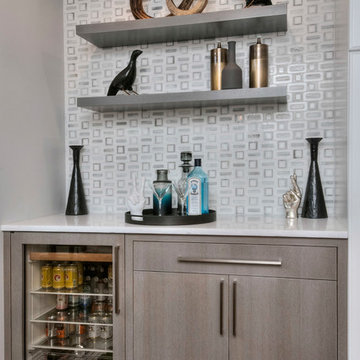
UPDATED KITCHEN
Design ideas for a mid-sized transitional single-wall wet bar in Other with quartzite benchtops, white splashback, marble splashback, dark hardwood floors, brown floor, no sink, flat-panel cabinets, medium wood cabinets and white benchtop.
Design ideas for a mid-sized transitional single-wall wet bar in Other with quartzite benchtops, white splashback, marble splashback, dark hardwood floors, brown floor, no sink, flat-panel cabinets, medium wood cabinets and white benchtop.
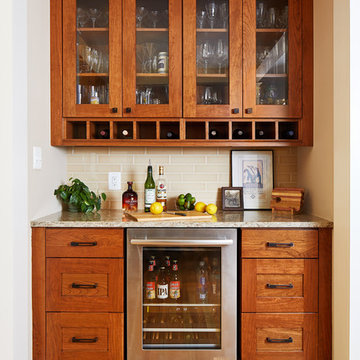
Project Developer Adrian Andreassi
https://www.houzz.com/pro/aandreassi/adrian-andreassi-case-design-remodeling-inc
Designer Carolyn Elleman
https://www.houzz.com/pro/celleman3/carolyn-elleman-case-design-remodeling-inc
Photography by Stacy Zarin Goldberg
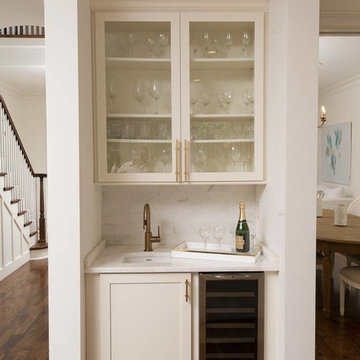
Photo of a small contemporary single-wall wet bar in New Orleans with an undermount sink, glass-front cabinets, white cabinets, marble benchtops, grey splashback, marble splashback, medium hardwood floors and brown floor.
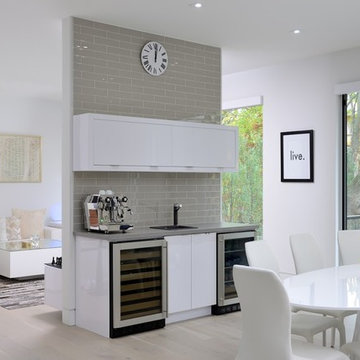
Mid-sized contemporary single-wall wet bar in Toronto with flat-panel cabinets, white cabinets, grey splashback, subway tile splashback, beige floor, a drop-in sink and light hardwood floors.
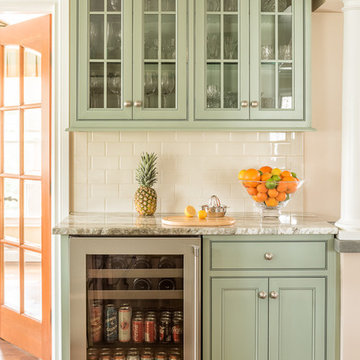
Photo of a traditional single-wall home bar in Portland Maine with green cabinets, no sink, beaded inset cabinets, white splashback, subway tile splashback, medium hardwood floors, brown floor and white benchtop.
Home Bar Design Ideas with Subway Tile Splashback and Marble Splashback
3