Home Bar Design Ideas with White Cabinets and Beige Floor
Refine by:
Budget
Sort by:Popular Today
61 - 80 of 451 photos
Item 1 of 3
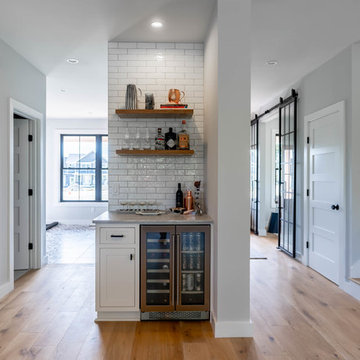
Design ideas for a small country single-wall home bar in Portland Maine with no sink, shaker cabinets, white cabinets, white splashback, subway tile splashback, light hardwood floors, beige floor and grey benchtop.
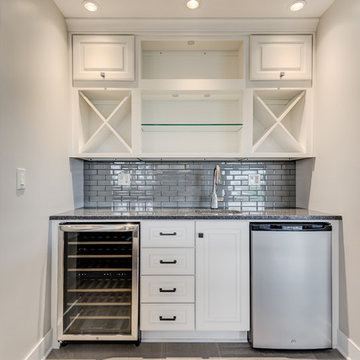
A wetbar with all amenities really makes a statement in this Traditional Modern home. Natural light from the open floorplan illuminates across the glass tile backsplash while recessed lighting from above enhances the clean lines of the cabinetry and countertop.
#line #lighting #glasses #statement #naturallight #modernhome #theopen #modernhomes #naturallights #wetbar #amenities #floorplans #tiles #countertops #illuminate #recess #enhance #backsplash #illumination
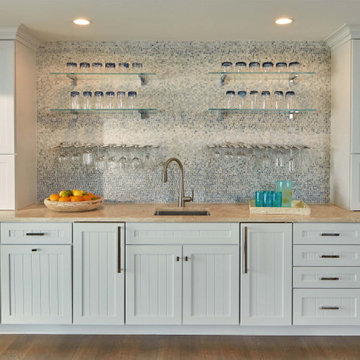
Design ideas for a large beach style single-wall wet bar in Baltimore with an undermount sink, white cabinets, blue splashback, mosaic tile splashback, beige floor and beige benchtop.
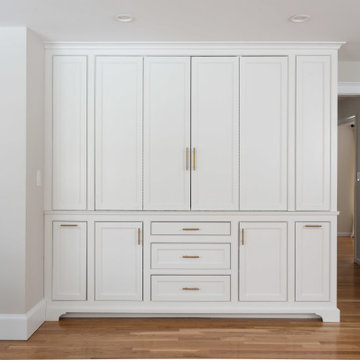
Photo of a mid-sized transitional single-wall home bar in Boston with shaker cabinets, white cabinets, quartzite benchtops, light hardwood floors, beige floor, white benchtop, brown splashback and timber splashback.
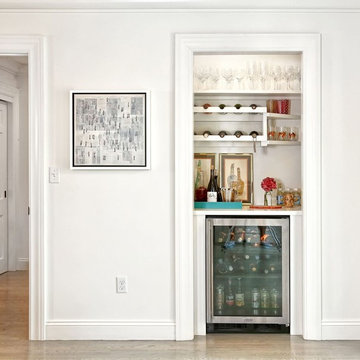
Transitional home bar in New York with open cabinets, white cabinets, light hardwood floors and beige floor.
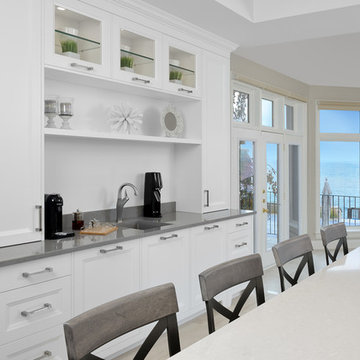
Larry Arnal Photography
Inspiration for a small transitional single-wall wet bar in Toronto with an undermount sink, shaker cabinets, white cabinets and beige floor.
Inspiration for a small transitional single-wall wet bar in Toronto with an undermount sink, shaker cabinets, white cabinets and beige floor.
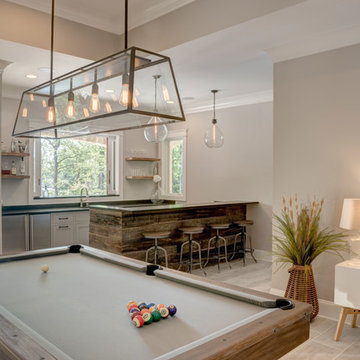
Inspiration for a mid-sized country single-wall seated home bar in Charlotte with an undermount sink, recessed-panel cabinets, white cabinets, soapstone benchtops, ceramic floors, beige floor and black benchtop.
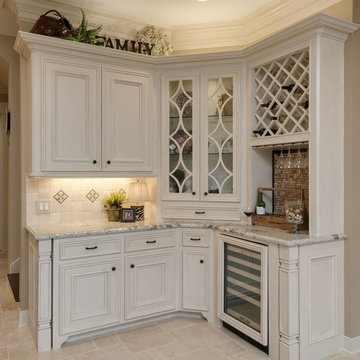
Inspiration for a mid-sized transitional l-shaped home bar in Houston with recessed-panel cabinets, white cabinets, granite benchtops, beige splashback, stone tile splashback, travertine floors, beige floor and white benchtop.
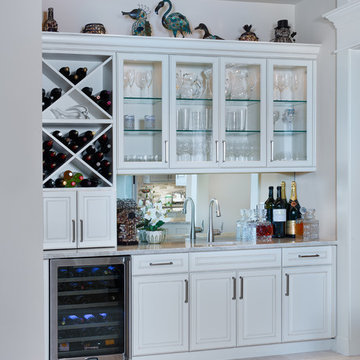
The adjacent wet bar was updated to match the white cabinets and quartzite countertop in the kitchen. As part of the design, Progressive added a large X-style wine rack and a storage garage for the bar blender, bottles of spirits, and other drink accessories. A seedy glass insert and accent lighting completed the transformation.
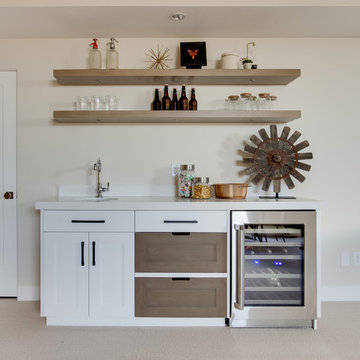
Interior Designer: Simons Design Studio
Builder: Magleby Construction
Photography: Allison Niccum
Inspiration for a country single-wall wet bar in Salt Lake City with an undermount sink, recessed-panel cabinets, white cabinets, beige splashback, carpet, beige floor and white benchtop.
Inspiration for a country single-wall wet bar in Salt Lake City with an undermount sink, recessed-panel cabinets, white cabinets, beige splashback, carpet, beige floor and white benchtop.
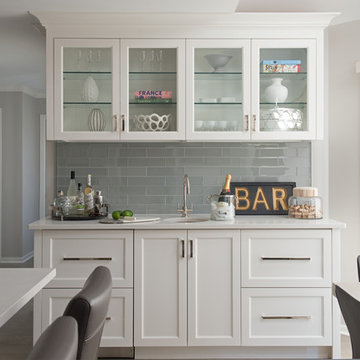
Jane Beiles
Small transitional single-wall wet bar in New York with an undermount sink, glass-front cabinets, white cabinets, quartz benchtops, grey splashback, glass tile splashback, porcelain floors, beige floor and white benchtop.
Small transitional single-wall wet bar in New York with an undermount sink, glass-front cabinets, white cabinets, quartz benchtops, grey splashback, glass tile splashback, porcelain floors, beige floor and white benchtop.
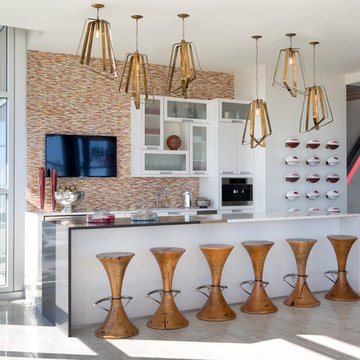
Mid-sized contemporary galley seated home bar in Other with white cabinets, quartz benchtops, glass tile splashback, multi-coloured splashback, glass-front cabinets, porcelain floors and beige floor.

This is an example of a large beach style single-wall home bar in Other with no sink, shaker cabinets, white cabinets, quartz benchtops, grey splashback, mosaic tile splashback, light hardwood floors, beige floor and white benchtop.
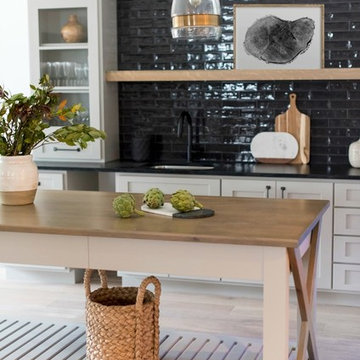
Sarah Shields
Photo of a mid-sized country single-wall wet bar in Indianapolis with medium hardwood floors, an undermount sink, shaker cabinets, white cabinets, wood benchtops, black splashback, subway tile splashback, beige floor and beige benchtop.
Photo of a mid-sized country single-wall wet bar in Indianapolis with medium hardwood floors, an undermount sink, shaker cabinets, white cabinets, wood benchtops, black splashback, subway tile splashback, beige floor and beige benchtop.
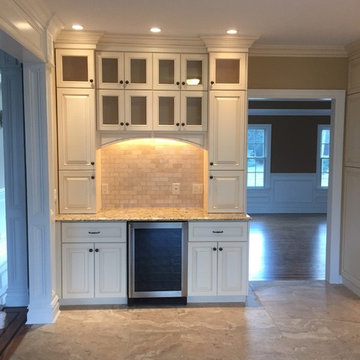
Design ideas for a large traditional u-shaped home bar in New York with an undermount sink, raised-panel cabinets, white cabinets, granite benchtops, beige splashback, subway tile splashback and beige floor.
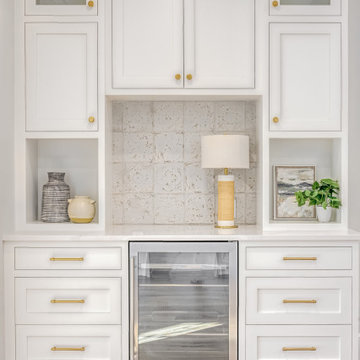
A dry bar and wine cooler off the kitchen area.
Photo of a mid-sized single-wall home bar in Boston with no sink, recessed-panel cabinets, white cabinets, marble benchtops, white splashback, ceramic splashback, light hardwood floors, beige floor and white benchtop.
Photo of a mid-sized single-wall home bar in Boston with no sink, recessed-panel cabinets, white cabinets, marble benchtops, white splashback, ceramic splashback, light hardwood floors, beige floor and white benchtop.
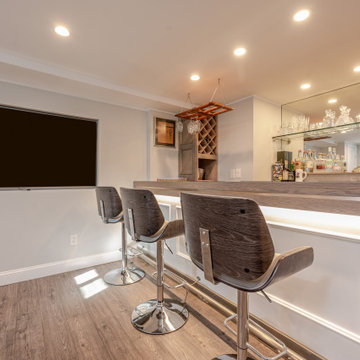
Exquisite Home Bar and Media Room with Custom Designed and Built Wet Bar and Refrigeration system.
This is an example of a mid-sized contemporary l-shaped seated home bar in New York with an undermount sink, recessed-panel cabinets, white cabinets, granite benchtops, mirror splashback, light hardwood floors, beige floor and beige benchtop.
This is an example of a mid-sized contemporary l-shaped seated home bar in New York with an undermount sink, recessed-panel cabinets, white cabinets, granite benchtops, mirror splashback, light hardwood floors, beige floor and beige benchtop.
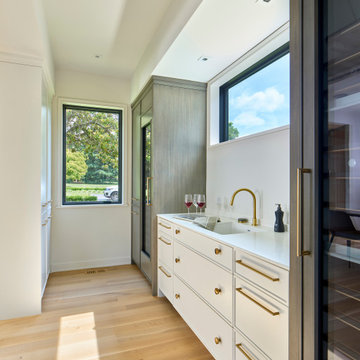
This butler's pantry provides great storage and prep space that is both secluded and connected to adjacent spaces. Sliding doors (not visible in photo) can separate the pantry from the dining room.
Photography (c) Jeffrey Totaro, 2021

Vartanian custom built cabinet with inset doors and decorative glass doors
Glass tile backsplash
Counter top is LG Hausys Quartz “Viatera®”
Under counter Sub Zero fridge
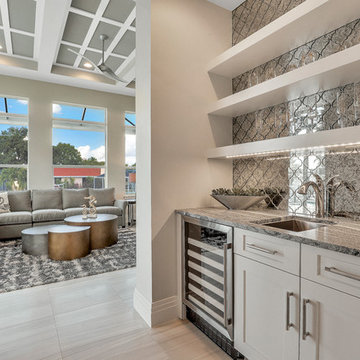
Design ideas for a mid-sized contemporary single-wall wet bar in Other with a drop-in sink, recessed-panel cabinets, white cabinets, quartzite benchtops, multi-coloured splashback, beige floor and multi-coloured benchtop.
Home Bar Design Ideas with White Cabinets and Beige Floor
4