Home Bar Design Ideas with White Cabinets and Beige Floor
Refine by:
Budget
Sort by:Popular Today
141 - 160 of 451 photos
Item 1 of 3
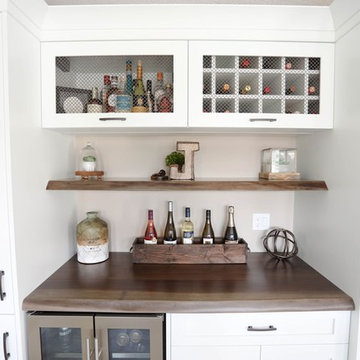
Inspiration for a mid-sized country single-wall wet bar in Other with no sink, shaker cabinets, white cabinets, wood benchtops, porcelain floors, beige floor and brown benchtop.
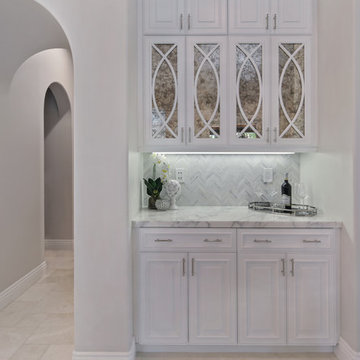
Design by 27 Diamonds Interior Design
www.27diamonds.com
Photo of a small contemporary single-wall wet bar in Orange County with no sink, glass-front cabinets, white cabinets, marble benchtops, white splashback, porcelain splashback, ceramic floors and beige floor.
Photo of a small contemporary single-wall wet bar in Orange County with no sink, glass-front cabinets, white cabinets, marble benchtops, white splashback, porcelain splashback, ceramic floors and beige floor.
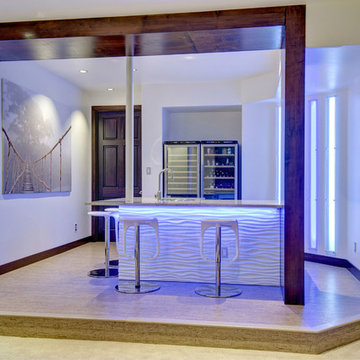
The back of the bar is accesssible from both sides making for an open feel. ©Finished Basement Company
Inspiration for a mid-sized contemporary l-shaped seated home bar in Denver with a drop-in sink, white cabinets, quartz benchtops, vinyl floors, beige floor and grey benchtop.
Inspiration for a mid-sized contemporary l-shaped seated home bar in Denver with a drop-in sink, white cabinets, quartz benchtops, vinyl floors, beige floor and grey benchtop.
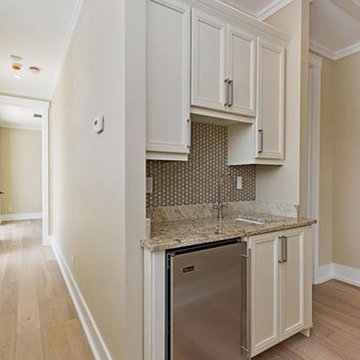
Photo of a small contemporary single-wall wet bar in Miami with an undermount sink, recessed-panel cabinets, white cabinets, granite benchtops, beige splashback, mosaic tile splashback, light hardwood floors and beige floor.
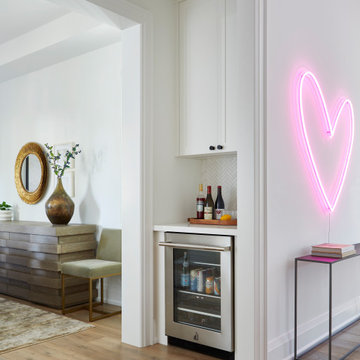
Design ideas for a small transitional single-wall home bar in Toronto with shaker cabinets, white cabinets, white splashback, porcelain splashback, light hardwood floors, beige floor and white benchtop.
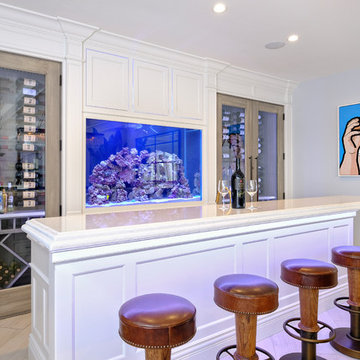
Photo of a transitional galley seated home bar in Miami with shaker cabinets, white cabinets, beige floor and beige benchtop.
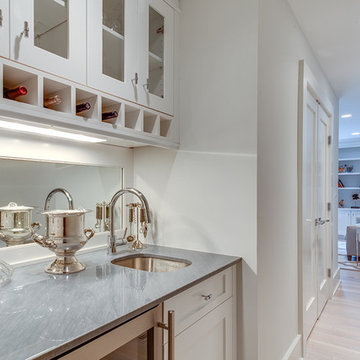
Design ideas for a large transitional u-shaped wet bar in Other with mirror splashback, an undermount sink, glass-front cabinets, white cabinets, marble benchtops, white splashback, light hardwood floors and beige floor.
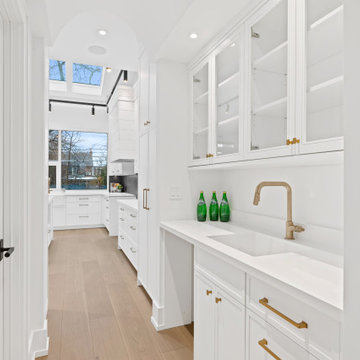
Design ideas for a small modern single-wall wet bar in Toronto with an undermount sink, glass-front cabinets, white cabinets, quartz benchtops, white splashback, engineered quartz splashback, light hardwood floors, beige floor and white benchtop.
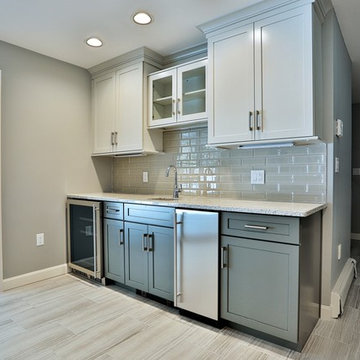
Inspiration for a mid-sized transitional single-wall wet bar in Boston with an undermount sink, shaker cabinets, white cabinets, granite benchtops, grey splashback, subway tile splashback, porcelain floors and beige floor.
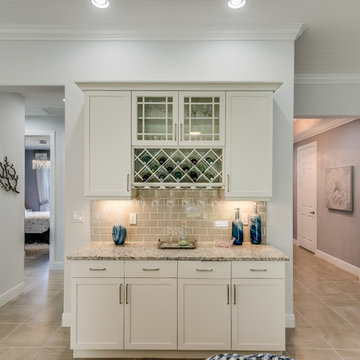
This is an example of a transitional single-wall home bar in Miami with no sink, shaker cabinets, white cabinets, beige splashback, subway tile splashback, beige floor and beige benchtop.
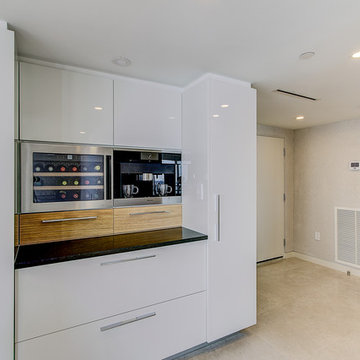
This is an example of a small contemporary single-wall wet bar in Tampa with no sink, flat-panel cabinets, quartz benchtops, porcelain floors, beige floor and white cabinets.
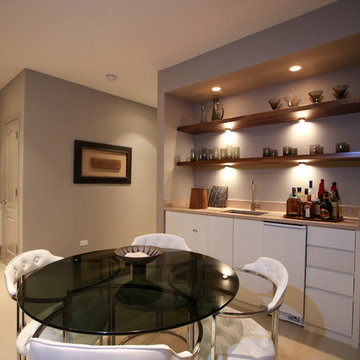
Large modern single-wall wet bar in Chicago with an undermount sink, flat-panel cabinets, white cabinets, concrete floors and beige floor.
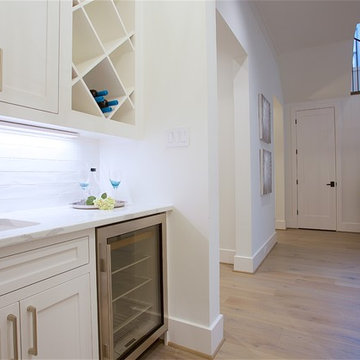
Fabien Anne
Mid-sized country galley wet bar in Houston with an undermount sink, recessed-panel cabinets, white cabinets, quartz benchtops, white splashback, subway tile splashback, light hardwood floors, beige floor and white benchtop.
Mid-sized country galley wet bar in Houston with an undermount sink, recessed-panel cabinets, white cabinets, quartz benchtops, white splashback, subway tile splashback, light hardwood floors, beige floor and white benchtop.
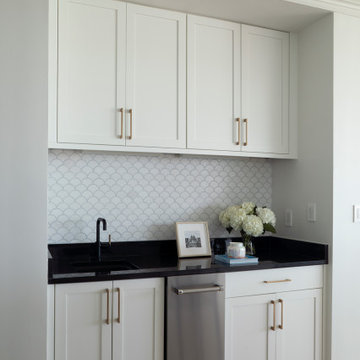
This is an example of a modern single-wall wet bar in Other with an undermount sink, recessed-panel cabinets, white cabinets, granite benchtops, white splashback, marble splashback, porcelain floors, beige floor and black benchtop.
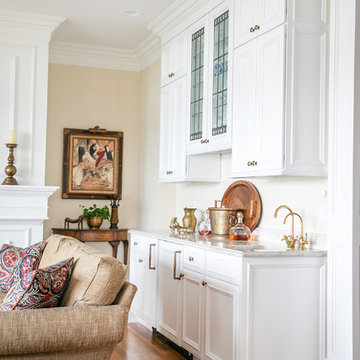
GENEVA CABINET COMPANY, LLC. Lake Geneva, Wi., Builder Lowell Custom Homes., Interior Design by Jane Shepard., Shanna Wolf/S.Photography., Great Room Bar, Sub Zero refrigeration, Kitchen open plan extends to this great room bar area, white painted cabinetry, flat panel door style, Hafele Hardware, Ashley Norton refrigerator pulls

Our clients were relocating from the upper peninsula to the lower peninsula and wanted to design a retirement home on their Lake Michigan property. The topography of their lot allowed for a walk out basement which is practically unheard of with how close they are to the water. Their view is fantastic, and the goal was of course to take advantage of the view from all three levels. The positioning of the windows on the main and upper levels is such that you feel as if you are on a boat, water as far as the eye can see. They were striving for a Hamptons / Coastal, casual, architectural style. The finished product is just over 6,200 square feet and includes 2 master suites, 2 guest bedrooms, 5 bathrooms, sunroom, home bar, home gym, dedicated seasonal gear / equipment storage, table tennis game room, sauna, and bonus room above the attached garage. All the exterior finishes are low maintenance, vinyl, and composite materials to withstand the blowing sands from the Lake Michigan shoreline.
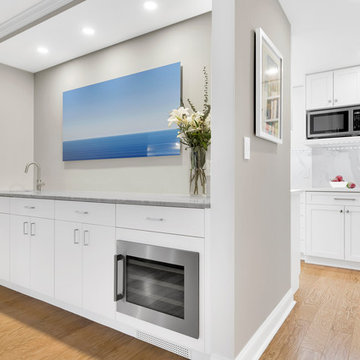
photo by H5 Property
Photo of a mid-sized modern single-wall wet bar in New York with a drop-in sink, flat-panel cabinets, white cabinets, beige splashback, light hardwood floors, beige floor and grey benchtop.
Photo of a mid-sized modern single-wall wet bar in New York with a drop-in sink, flat-panel cabinets, white cabinets, beige splashback, light hardwood floors, beige floor and grey benchtop.
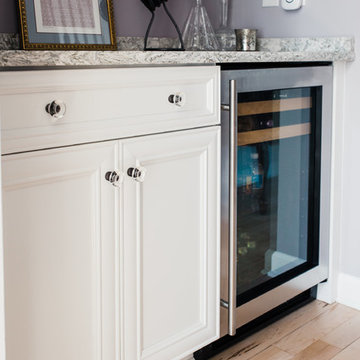
Cabinetry (Eudora, Harmony Door Style, in Bright White Finish)
Hardware (Berenson, Polished Nickel)
Design ideas for a small transitional single-wall home bar in Charleston with white cabinets, no sink, shaker cabinets, granite benchtops, light hardwood floors, beige floor and white benchtop.
Design ideas for a small transitional single-wall home bar in Charleston with white cabinets, no sink, shaker cabinets, granite benchtops, light hardwood floors, beige floor and white benchtop.
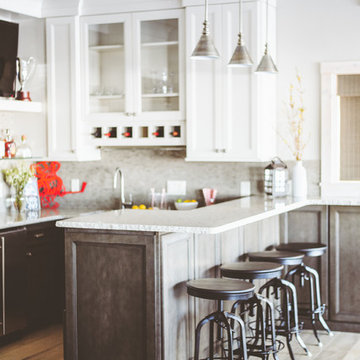
Inspiration for a mid-sized transitional u-shaped seated home bar in Other with recessed-panel cabinets, white cabinets, subway tile splashback, light hardwood floors, granite benchtops, beige floor and white benchtop.
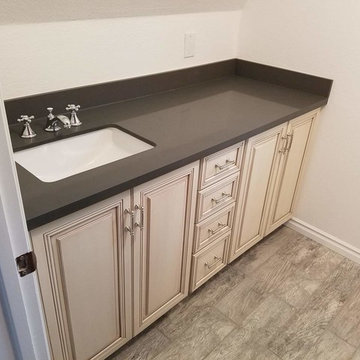
This is an example of a small transitional single-wall wet bar in San Francisco with an undermount sink, raised-panel cabinets, white cabinets, solid surface benchtops, light hardwood floors, beige floor and grey benchtop.
Home Bar Design Ideas with White Cabinets and Beige Floor
8