Home Bar Design Ideas with White Cabinets and Beige Floor
Refine by:
Budget
Sort by:Popular Today
121 - 140 of 451 photos
Item 1 of 3
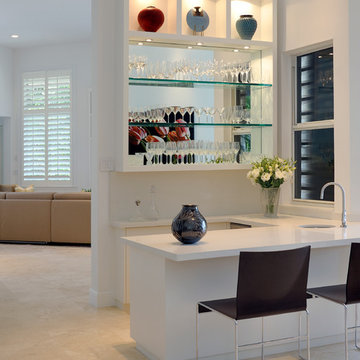
Photo of a mid-sized contemporary u-shaped seated home bar in Miami with an undermount sink, flat-panel cabinets, white cabinets, quartz benchtops, mirror splashback, porcelain floors and beige floor.

Our design team relocated the awkward dining area that was originally designed alongside the kitchen’s opening into the sunset room and created a built-in wet bar area that the client wanted for social gatherings. The wet bar boasted the same gorgeous countertops and cabinetry as the kitchen’s perimeter, marrying the two spaces together. A stunning Walker Zanger Pasha white onyx mosaic backsplash was designed into the space to compliment the white and grey tones. Its metallic finish created a striking, shimmery effect that glistens in the light.
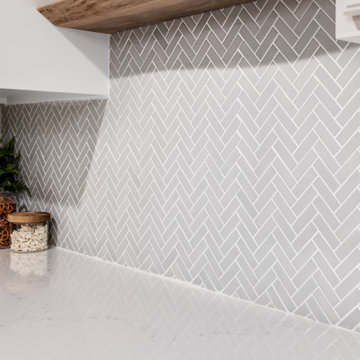
Sometimes things just happen organically. This client reached out to me in a professional capacity to see if I wanted to advertise in his new magazine. I declined at that time because as team we have chosen to be referral based, not advertising based.
Even with turning him down, he and his wife decided to sign on with us for their basement... which then upon completion rolled into their main floor (part 2).
They wanted a very distinct style and already had a pretty good idea of what they wanted. We just helped bring it all to life. They wanted a kid friendly space that still had an adult vibe that no longer was based off of furniture from college hand-me-down years.
Since they loved modern farmhouse style we had to make sure there was shiplap and also some stained wood elements to warm up the space.
This space is a great example of a very nice finished basement done cost-effectively without sacrificing some comforts or features.
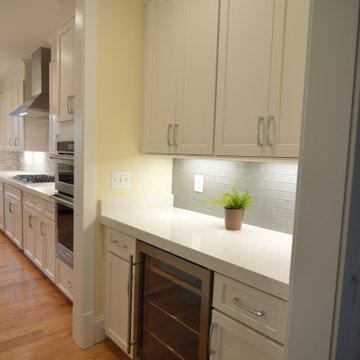
Butlers pantry features under counter beverage refrigerator, subway tile backsplash, and custom modern shaker cabinetry.
This is an example of a small transitional galley home bar in DC Metro with shaker cabinets, white cabinets, quartz benchtops, grey splashback, subway tile splashback, light hardwood floors, beige floor and white benchtop.
This is an example of a small transitional galley home bar in DC Metro with shaker cabinets, white cabinets, quartz benchtops, grey splashback, subway tile splashback, light hardwood floors, beige floor and white benchtop.
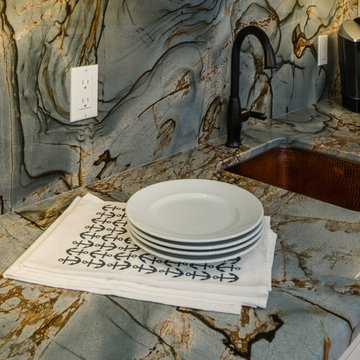
Northern Michigan summers are best spent on the water. The family can now soak up the best time of the year in their wholly remodeled home on the shore of Lake Charlevoix.
This beachfront infinity retreat offers unobstructed waterfront views from the living room thanks to a luxurious nano door. The wall of glass panes opens end to end to expose the glistening lake and an entrance to the porch. There, you are greeted by a stunning infinity edge pool, an outdoor kitchen, and award-winning landscaping completed by Drost Landscape.
Inside, the home showcases Birchwood craftsmanship throughout. Our family of skilled carpenters built custom tongue and groove siding to adorn the walls. The one of a kind details don’t stop there. The basement displays a nine-foot fireplace designed and built specifically for the home to keep the family warm on chilly Northern Michigan evenings. They can curl up in front of the fire with a warm beverage from their wet bar. The bar features a jaw-dropping blue and tan marble countertop and backsplash. / Photo credit: Phoenix Photographic
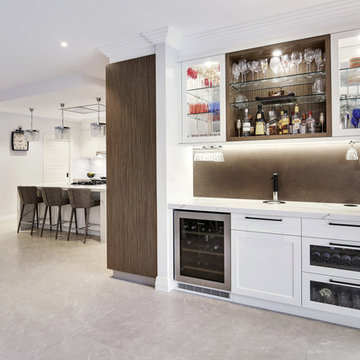
Home bar next to outdoor living space.
Photos: Paul Worsley @ Live By The Sea
Design ideas for a small modern single-wall wet bar in Sydney with shaker cabinets, white cabinets, quartz benchtops, limestone floors, beige floor, no sink, brown splashback and metal splashback.
Design ideas for a small modern single-wall wet bar in Sydney with shaker cabinets, white cabinets, quartz benchtops, limestone floors, beige floor, no sink, brown splashback and metal splashback.
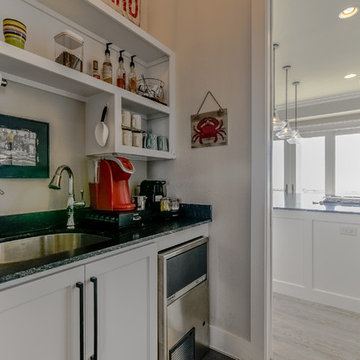
Laundry room & Coffee bar
Large beach style galley wet bar in Houston with an undermount sink, shaker cabinets, white cabinets, granite benchtops, black splashback, stone slab splashback, ceramic floors and beige floor.
Large beach style galley wet bar in Houston with an undermount sink, shaker cabinets, white cabinets, granite benchtops, black splashback, stone slab splashback, ceramic floors and beige floor.
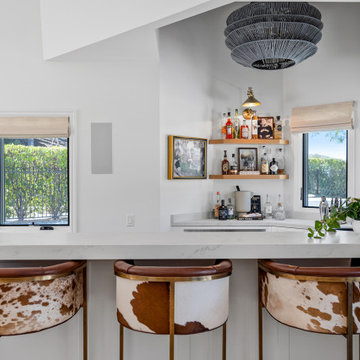
To spotlight the owners’ worldly decor, this remodel quietly complements the furniture and art textures, colors, and patterns abundant in this beautiful home.
The original master bath had a 1980s style in dire need of change. By stealing an adjacent bedroom for the new master closet, the bath transformed into an artistic and spacious space. The jet-black herringbone-patterned floor adds visual interest to highlight the freestanding soaking tub. Schoolhouse-style shell white sconces flank the matching his and her vanities. The new generous master shower features polished nickel dual shower heads and hand shower and is wrapped in Bedrosian Porcelain Manifica Series in Luxe White with satin finish.
The kitchen started as dated and isolated. To add flow and more natural light, the wall between the bar and the kitchen was removed, along with exterior windows, which allowed for a complete redesign. The result is a streamlined, open, and light-filled kitchen that flows into the adjacent family room and bar areas – perfect for quiet family nights or entertaining with friends.
Crystal Cabinets in white matte sheen with satin brass pulls, and the white matte ceramic backsplash provides a sleek and neutral palette. The newly-designed island features Calacutta Royal Leather Finish quartz and Kohler sink and fixtures. The island cabinets are finished in black sheen to anchor this seating and prep area, featuring round brass pendant fixtures. One end of the island provides the perfect prep and cut area with maple finish butcher block to match the stove hood accents. French White Oak flooring warms the entire area. The Miele 48” Dual Fuel Range with Griddle offers the perfect features for simple or gourmet meal preparation. A new dining nook makes for picture-perfect seating for night or day dining.
Welcome to artful living in Worldly Heritage style.
Photographer: Andrew - OpenHouse VC
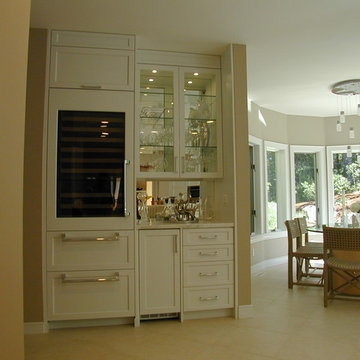
Photo of a mid-sized traditional single-wall wet bar in Boston with no sink, recessed-panel cabinets, white cabinets, marble benchtops, mirror splashback, porcelain floors and beige floor.
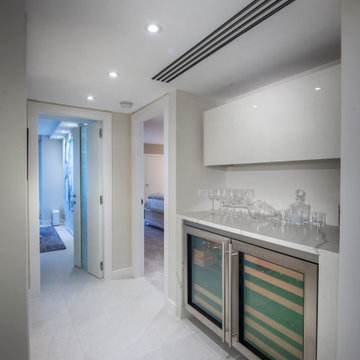
This is an example of a small modern home bar in Miami with no sink, flat-panel cabinets, white cabinets, quartz benchtops, white splashback, engineered quartz splashback, porcelain floors, beige floor and white benchtop.
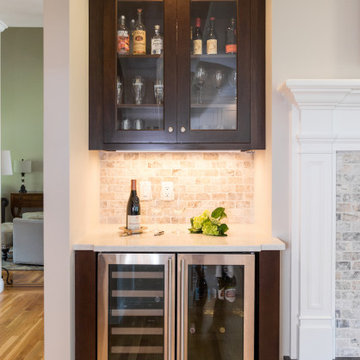
This family wanted an updated kitchen for their home on the golf course. The kitchen has white cabinets with a walnut island that looks like a piece of furniture. The counters are a solid-surface quartz. We added a built-in banquette which provides a window seat to enjoy a morning coffee.
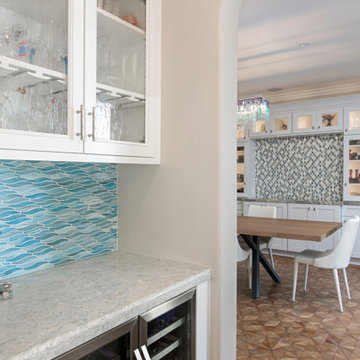
This home in Encinitas was in need of a refresh to bring the Ocean into this family near the beach. The kitchen had a complete remodel with new cabinets, glass, sinks, faucets, custom blue color to match our clients favorite colors of the sea, and so much more. We custom made the design on the cabinets and wrapped the island and gave it a pop of color. The dining room had a custom large buffet with teak tile laced into the current hardwood floor. Every room was remodeled and the clients even have custom GR Studio furniture, (the Dorian Swivel Chair and the Warren 3 Piece Sofa). These pieces were brand new introduced in 2019 and this home on the beach was the first to have them. It was a pleasure designing this home with this family from custom window treatments, furniture, flooring, gym, kids play room, and even the outside where we introduced our new custom GR Studio outdoor coverings. This house is now a home for this artistic family. To see the full set of pictures you can view in the Gallery under Encinitas Ocean Remodel.
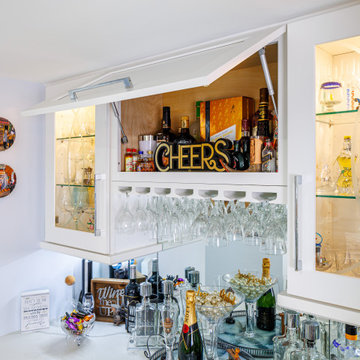
Compact amazing bar.
Photo of a small contemporary single-wall wet bar in Miami with no sink, shaker cabinets, white cabinets, quartzite benchtops, white splashback, marble splashback, porcelain floors, beige floor and white benchtop.
Photo of a small contemporary single-wall wet bar in Miami with no sink, shaker cabinets, white cabinets, quartzite benchtops, white splashback, marble splashback, porcelain floors, beige floor and white benchtop.
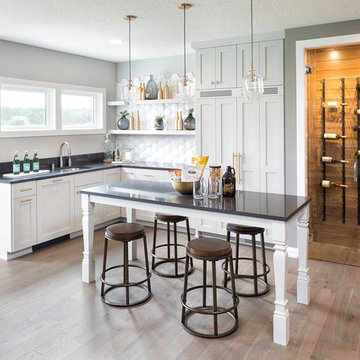
Photo by Space Crafting
Inspiration for a large transitional l-shaped wet bar in Minneapolis with an undermount sink, shaker cabinets, white cabinets, quartzite benchtops, multi-coloured splashback, light hardwood floors, beige floor and grey benchtop.
Inspiration for a large transitional l-shaped wet bar in Minneapolis with an undermount sink, shaker cabinets, white cabinets, quartzite benchtops, multi-coloured splashback, light hardwood floors, beige floor and grey benchtop.
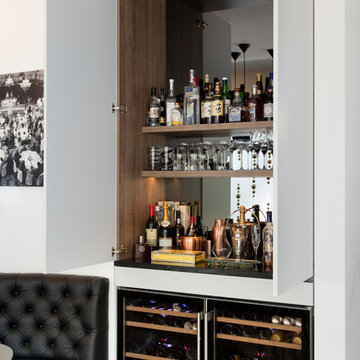
Bar unit with wine fridges offers additional, beautifully finished storage in the dining area. Internal mirror and lighting add character and depth.
David Giles Photography
David Giles Photography
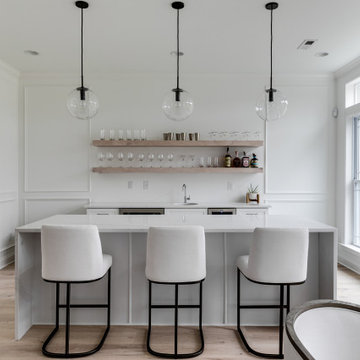
Inspiration for a contemporary galley home bar in Richmond with an undermount sink, recessed-panel cabinets, white cabinets, light hardwood floors, beige floor and white benchtop.
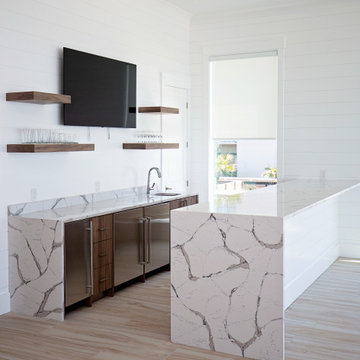
Project Number: M1185
Design/Manufacturer/Installer: Marquis Fine Cabinetry
Collection: Milano + Classico
Finishes: Designer White (Classico), Chrysler (Milano)
Profile: Mission
Features: Adjustable Legs/Soft Close (Standard), Under Cabinet Lighting, Turkish Linen Lined Drawers, Trash Bay Pullout (Standard)
Premium Options: Floating Shelves
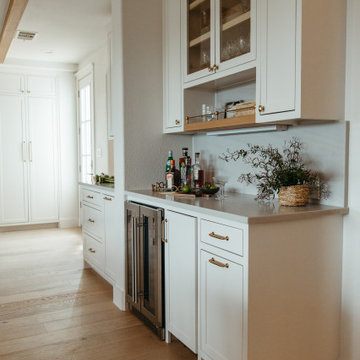
Full gut kitchen renovation with white cabinets and white oak island with stone backsplash. Space includes coffee station and wet bar. New lighting and wood beams were also added to finish the space.
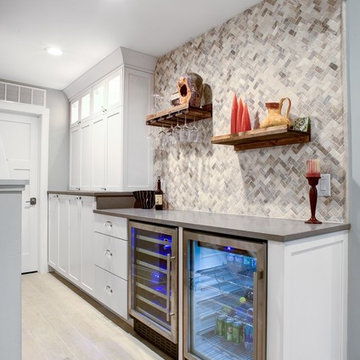
Large traditional wet bar with no sink, shaker cabinets, white cabinets, beige splashback, stone tile splashback, light hardwood floors and beige floor.
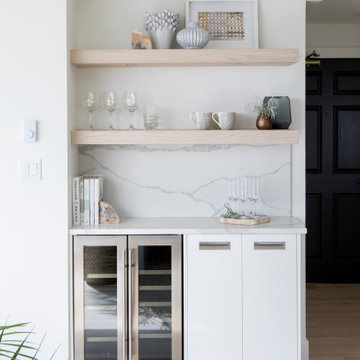
Small scandinavian single-wall home bar in Vancouver with no sink, flat-panel cabinets, white cabinets, white splashback, stone slab splashback, light hardwood floors, beige floor and white benchtop.
Home Bar Design Ideas with White Cabinets and Beige Floor
7