Home Bar Design Ideas with White Splashback and Medium Hardwood Floors
Refine by:
Budget
Sort by:Popular Today
81 - 100 of 1,125 photos
Item 1 of 3
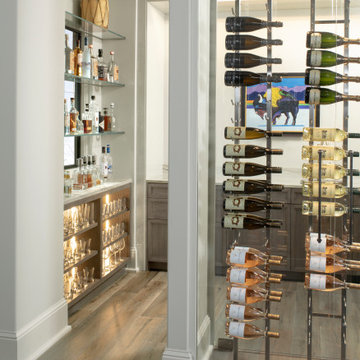
Modern open bar showcasing clients special wines as well as liquors displayed openly.
Inspiration for a mid-sized country u-shaped home bar in Denver with an undermount sink, recessed-panel cabinets, grey cabinets, quartzite benchtops, white splashback, medium hardwood floors, grey floor and white benchtop.
Inspiration for a mid-sized country u-shaped home bar in Denver with an undermount sink, recessed-panel cabinets, grey cabinets, quartzite benchtops, white splashback, medium hardwood floors, grey floor and white benchtop.
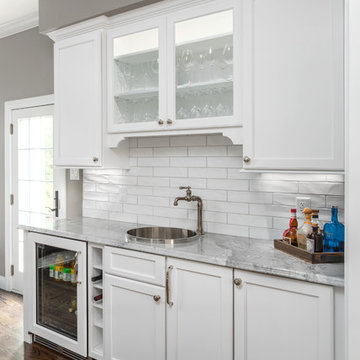
Matt Harrer
Small traditional single-wall wet bar in St Louis with a drop-in sink, flat-panel cabinets, white cabinets, quartzite benchtops, white splashback, subway tile splashback, medium hardwood floors, brown floor and grey benchtop.
Small traditional single-wall wet bar in St Louis with a drop-in sink, flat-panel cabinets, white cabinets, quartzite benchtops, white splashback, subway tile splashback, medium hardwood floors, brown floor and grey benchtop.
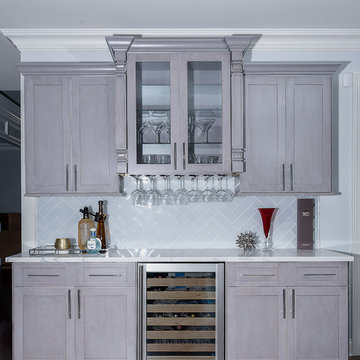
AS A REFRESHING TAKE ON NEUTRAL, GREY CAN BE THE PERFECT CHOICE BECAUSE OF ITS ALMOST CHAMELEON-LIKE QUALITY, AND ITS WIDE RANGE OF WARM AND COOL SHADES. So it comes as no surprise that grey is quickly becoming the contemporary neutral of our time. Built and designed by Bora from My House Kitchen & Bath.
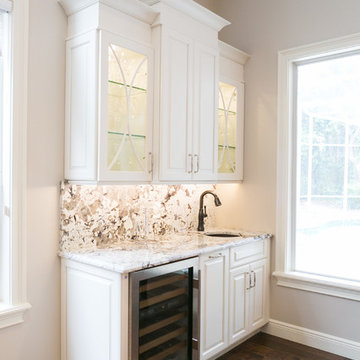
New homeowners wanted to update the kitchen before moving in. KBF replaced all the flooring with a mid-tone plank engineered wood, and designed a gorgeous new kitchen that is truly the centerpiece of the home. The crystal chandelier over the center island is the first thing you notice when you enter the space, but there is so much more to see! The architectural details include corbels on the range hood, cabinet panels and matching hardware on the integrated fridge, crown molding on cabinets of varying heights, creamy granite countertops with hints of gray, black, brown and sparkle, and a glass arabasque tile backsplash to reflect the sparkle from that stunning chandelier.
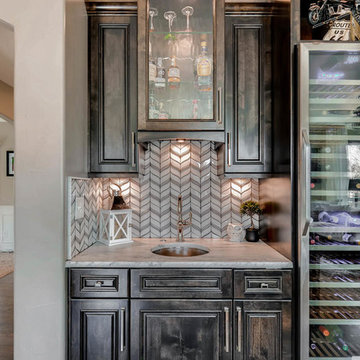
This D&G custom wet bar includes a full-size wine fridge, custom-built cabinets that were stained by hand, a glass backsplash and hammered cooper sink.
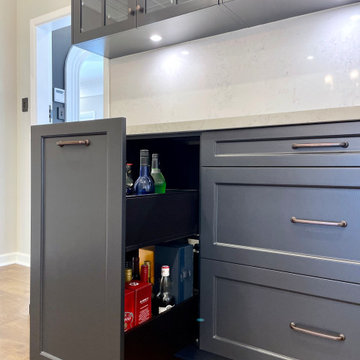
CLASSIC PROVINCIAL
- Custom designed home bar featuring an 'in-house' profile
- Hand painted 'brush strokes' finish
- Custom wine bottle holder
- Feature glass display doors, with full glass internals and recessed LED round lights
- 40mm mitred Talostone 'Carrara Classic' benchtop
- Talostone 'Carrara Classic' splashback
- Ornante 'rustic copper' handles and knobs
- Integrated bar fridge
- 1 x Integrated rollout bin
- Drinks caddy
- Blum hardware
Sheree Bounassif, Kitchens by Emanuel
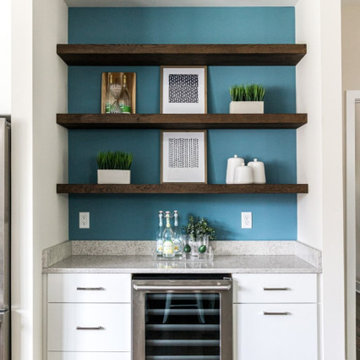
We’ve carefully crafted every inch of this home to bring you something never before seen in this area! Modern front sidewalk and landscape design leads to the architectural stone and cedar front elevation, featuring a contemporary exterior light package, black commercial 9’ window package and 8 foot Art Deco, mahogany door. Additional features found throughout include a two-story foyer that showcases the horizontal metal railings of the oak staircase, powder room with a floating sink and wall-mounted gold faucet and great room with a 10’ ceiling, modern, linear fireplace and 18’ floating hearth, kitchen with extra-thick, double quartz island, full-overlay cabinets with 4 upper horizontal glass-front cabinets, premium Electrolux appliances with convection microwave and 6-burner gas range, a beverage center with floating upper shelves and wine fridge, first-floor owner’s suite with washer/dryer hookup, en-suite with glass, luxury shower, rain can and body sprays, LED back lit mirrors, transom windows, 16’ x 18’ loft, 2nd floor laundry, tankless water heater and uber-modern chandeliers and decorative lighting. Rear yard is fenced and has a storage shed.
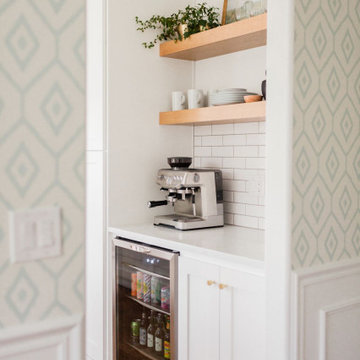
Mid-sized transitional single-wall home bar in Portland with no sink, recessed-panel cabinets, white cabinets, quartz benchtops, white splashback, subway tile splashback, medium hardwood floors, brown floor and white benchtop.
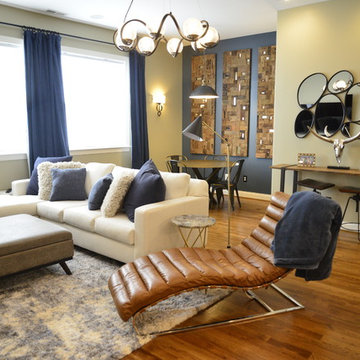
Large open room with wall to wall carpet became a multi functional room for adults and kids to enjoy
Photo of a small contemporary wet bar in Raleigh with a drop-in sink, blue cabinets, granite benchtops, white splashback, ceramic splashback, medium hardwood floors, brown floor and white benchtop.
Photo of a small contemporary wet bar in Raleigh with a drop-in sink, blue cabinets, granite benchtops, white splashback, ceramic splashback, medium hardwood floors, brown floor and white benchtop.
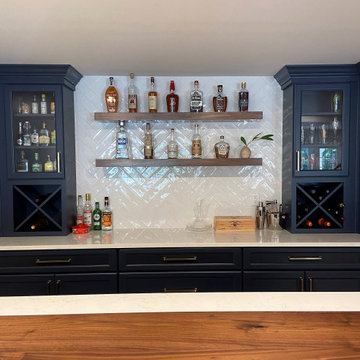
Photo of a mid-sized galley wet bar in Other with an undermount sink, blue cabinets, wood benchtops, white splashback, subway tile splashback, medium hardwood floors, brown floor and white benchtop.
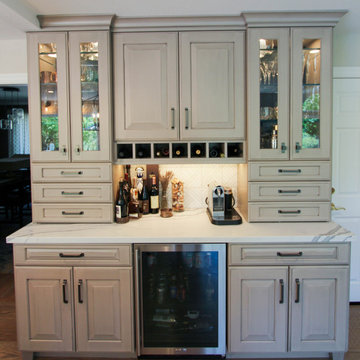
Transitional Dry Bar with cabinets by Dura Supreme. Paintable Wood with Cashmere paint plus Shadow Glaze. Detail, detail, detail!! Bun feet, decorative backplash tile, glass doors with LED Lighting. Backplash is from Marble Systems, Ponte Stone Mosaic in Snow White. Showoff beautiful glassware with glass shelving. Contrasting cabinetry hardware from top knobs create a beautiful pallet of color tones that work so well together. Quartz Countertops by Vadara - Statuary Venato - creates a beautiful marble look without the maintenance.
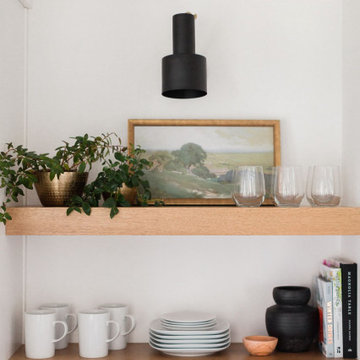
Inspiration for a mid-sized transitional single-wall home bar in Portland with no sink, recessed-panel cabinets, white cabinets, quartz benchtops, white splashback, subway tile splashback, medium hardwood floors, brown floor and white benchtop.
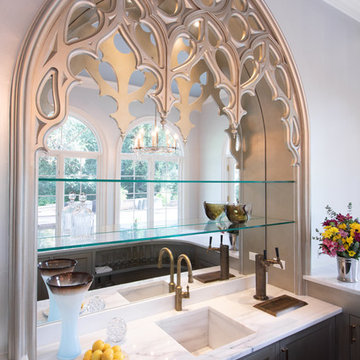
Photo by Jessica Ayala
Photo of a mid-sized eclectic u-shaped wet bar in Chicago with an integrated sink, recessed-panel cabinets, grey cabinets, marble benchtops, white splashback, marble splashback, medium hardwood floors, brown floor and white benchtop.
Photo of a mid-sized eclectic u-shaped wet bar in Chicago with an integrated sink, recessed-panel cabinets, grey cabinets, marble benchtops, white splashback, marble splashback, medium hardwood floors, brown floor and white benchtop.
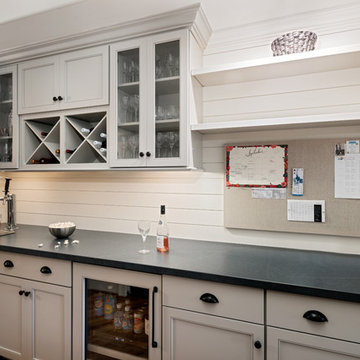
Part bar and part drop-zone, this multi-use space provides functional storage and counter space whether they're hosting a party or organizing the kids' schedules.
© Deborah Scannell Photography
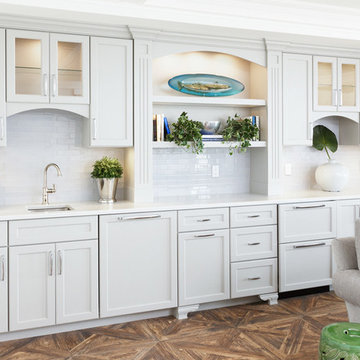
Inspiration for a mid-sized transitional single-wall wet bar in New York with an undermount sink, recessed-panel cabinets, white cabinets, white splashback, subway tile splashback, medium hardwood floors and marble benchtops.
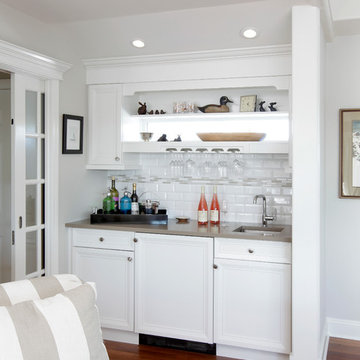
Small transitional single-wall wet bar in New York with an undermount sink, recessed-panel cabinets, white cabinets, white splashback, subway tile splashback and medium hardwood floors.
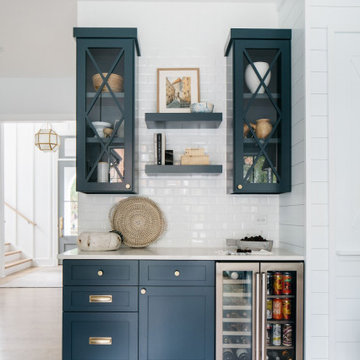
Shaker doors, floating shelves, glass panels, and a spot for a mini fridge…all in a beautiful blue ?
Design ideas for a single-wall home bar in Chicago with no sink, shaker cabinets, blue cabinets, white splashback, medium hardwood floors and white benchtop.
Design ideas for a single-wall home bar in Chicago with no sink, shaker cabinets, blue cabinets, white splashback, medium hardwood floors and white benchtop.

Basement bar cabinets (full overlay) by Mouser Cabinetry in Seaglass. Countertop by Vicostone in Luna Plena. Tx2 Ceramic Wall Tile in Snow with Mapei grout in Avalanche. Hardware by Top Knobs. Open shelves include under cabinet lighting.

Inspiration for a mid-sized modern single-wall home bar in Toronto with no sink, flat-panel cabinets, black cabinets, tile benchtops, white splashback, porcelain splashback, medium hardwood floors, brown floor and white benchtop.
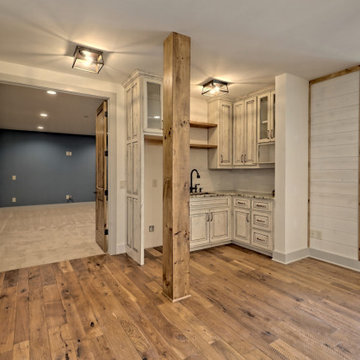
This large custom Farmhouse style home features Hardie board & batten siding, cultured stone, arched, double front door, custom cabinetry, and stained accents throughout.
Home Bar Design Ideas with White Splashback and Medium Hardwood Floors
5