Home Bar Design Ideas with White Splashback and Medium Hardwood Floors
Refine by:
Budget
Sort by:Popular Today
141 - 160 of 1,125 photos
Item 1 of 3
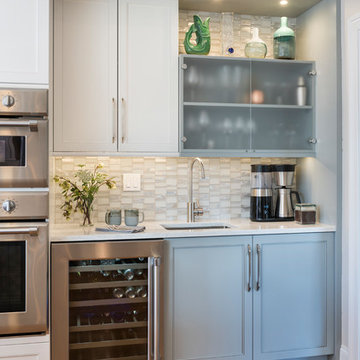
Photo of a transitional single-wall wet bar in Boston with an undermount sink, beaded inset cabinets, blue cabinets, white splashback, mosaic tile splashback, medium hardwood floors, brown floor and white benchtop.
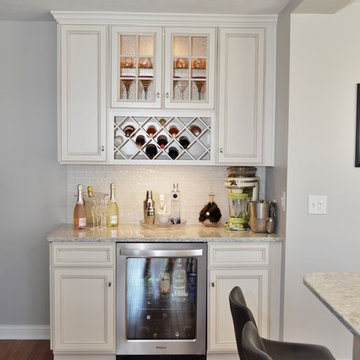
Cabinet Brand: Haas Signature Collection
Wood Species: Maple
Cabinet Finish: Bistro
Door Style: Hampton
Counter top: Viatera Quartz, Double Radius edge, Everest color
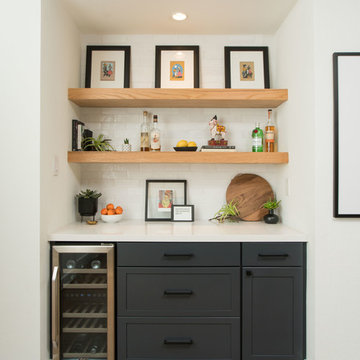
Inspiration for a small country single-wall wet bar in Austin with shaker cabinets, blue cabinets, quartz benchtops, white splashback, terra-cotta splashback, medium hardwood floors, brown floor and white benchtop.
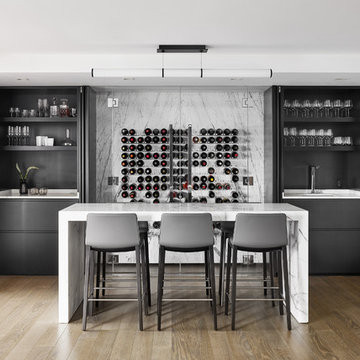
A black and white color pallet in a modern home bar with backlit marble wind cellar.
Jared Kuzia Photography
Mid-sized contemporary wet bar in Boston with medium hardwood floors, an undermount sink, flat-panel cabinets, brown floor, white benchtop, black cabinets, marble benchtops, white splashback and marble splashback.
Mid-sized contemporary wet bar in Boston with medium hardwood floors, an undermount sink, flat-panel cabinets, brown floor, white benchtop, black cabinets, marble benchtops, white splashback and marble splashback.
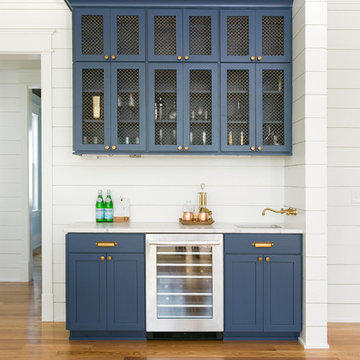
Patrick Brickman
This is an example of a mid-sized country single-wall wet bar in Charleston with blue cabinets, white benchtop, an undermount sink, recessed-panel cabinets, marble benchtops, white splashback, timber splashback, medium hardwood floors and brown floor.
This is an example of a mid-sized country single-wall wet bar in Charleston with blue cabinets, white benchtop, an undermount sink, recessed-panel cabinets, marble benchtops, white splashback, timber splashback, medium hardwood floors and brown floor.
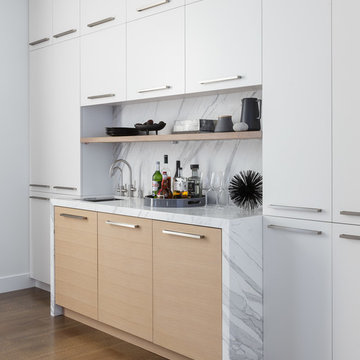
Inspiration for a contemporary single-wall wet bar in San Francisco with an undermount sink, flat-panel cabinets, light wood cabinets, white splashback, stone slab splashback, medium hardwood floors, brown floor and white benchtop.
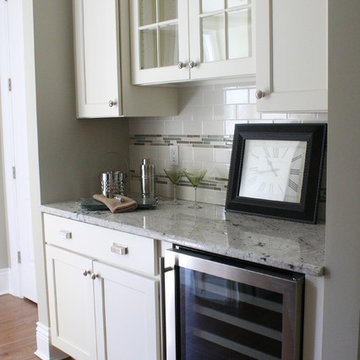
Photo of a mid-sized transitional single-wall wet bar in Bridgeport with no sink, shaker cabinets, white cabinets, granite benchtops, white splashback, subway tile splashback, medium hardwood floors, brown floor and grey benchtop.
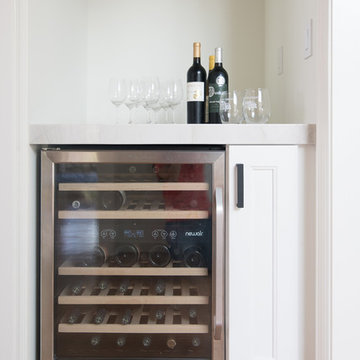
Vivien Tutaan
Inspiration for a mid-sized transitional l-shaped home bar in Los Angeles with recessed-panel cabinets, white cabinets, quartz benchtops, white splashback, timber splashback, medium hardwood floors, brown floor and white benchtop.
Inspiration for a mid-sized transitional l-shaped home bar in Los Angeles with recessed-panel cabinets, white cabinets, quartz benchtops, white splashback, timber splashback, medium hardwood floors, brown floor and white benchtop.
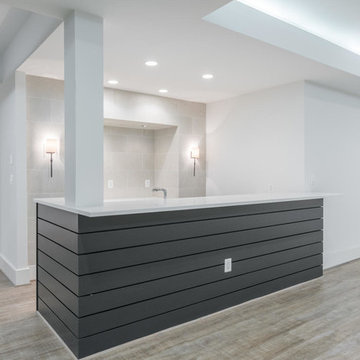
Photo of a mid-sized transitional galley seated home bar in DC Metro with an undermount sink, flat-panel cabinets, white cabinets, quartz benchtops, white splashback, porcelain splashback, medium hardwood floors and brown floor.
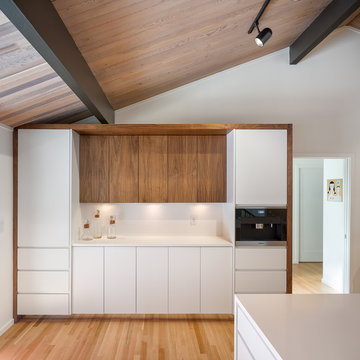
Design/Build by Vanillawood
Photography by Josh Partee
Design ideas for a midcentury home bar in Portland with flat-panel cabinets, white cabinets, white splashback, medium hardwood floors and beige floor.
Design ideas for a midcentury home bar in Portland with flat-panel cabinets, white cabinets, white splashback, medium hardwood floors and beige floor.
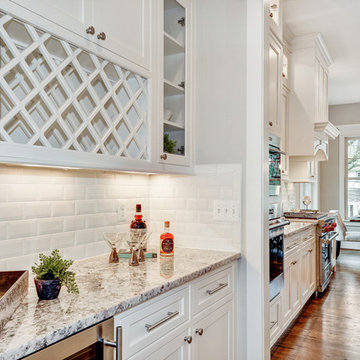
For those who entertain regularly, a butler’s pantry is essential! That extra space with custom designed cabinetry to hold the dishes, glasses, silverware and serving pieces you use for parties.
#SuburbanBuilders
#CustomHomeBuilderArlingtonVA
#CustomHomeBuilderGreatFallsVA
#CustomHomeBuilderMcLeanVA
#CustomHomeBuilderViennaVA
#CustomHomeBuilderFallsChurchVA
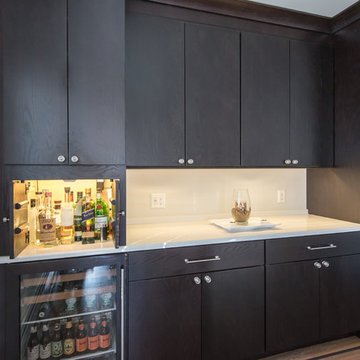
Architectural Design Services Provided - Existing interior wall between kitchen and dining room was removed to create an open plan concept. Custom cabinetry layout was designed to meet Client's specific cooking and entertaining needs. New, larger open plan space will accommodate guest while entertaining. New custom fireplace surround was designed which includes intricate beaded mouldings to compliment the home's original Colonial Style. Second floor bathroom was renovated and includes modern fixtures, finishes and colors that are pleasing to the eye.
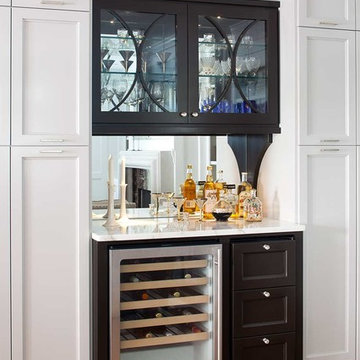
Jeff Herr
Photo of a mid-sized transitional home bar in Atlanta with an undermount sink, recessed-panel cabinets, grey cabinets, marble benchtops, white splashback and medium hardwood floors.
Photo of a mid-sized transitional home bar in Atlanta with an undermount sink, recessed-panel cabinets, grey cabinets, marble benchtops, white splashback and medium hardwood floors.

Rustic single-wall kitchenette with white shaker cabinetry and black countertops, white wood wall paneling, exposed wood shelving and ceiling beams, and medium hardwood flooring.
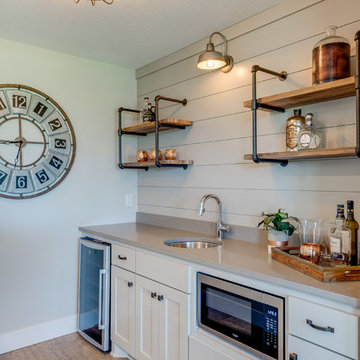
One of our most popular Wet Bar designs features a walk around design, tiled floors, granite countertops, beverage center, built in microwave, wet bar sink & faucet, shiplap backsplash and industrial pipe shelving for display and storage.

Design ideas for a beach style single-wall wet bar in Boston with white cabinets, marble benchtops, white splashback, shiplap splashback, medium hardwood floors, brown floor and white benchtop.
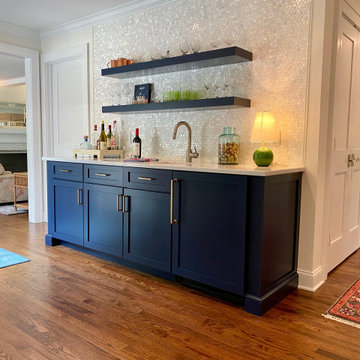
We took out an office in opening up the floor plan of this renovation. We designed this home bar complete with sink and beverage fridge which serves guests in the family room and living room. The mother of pearl penny round backsplash catches the light and echoes the coastal theme.
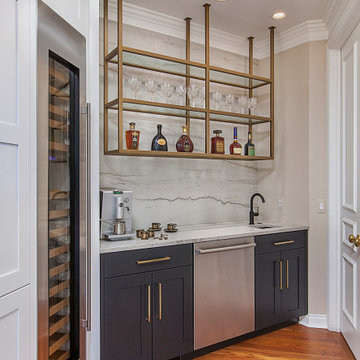
The wet bar includes a built-in wine cooler and a highlight in this stunning kitchen renovation is the ceiling hung glass and metal shelving unit that is truly a piece of art.
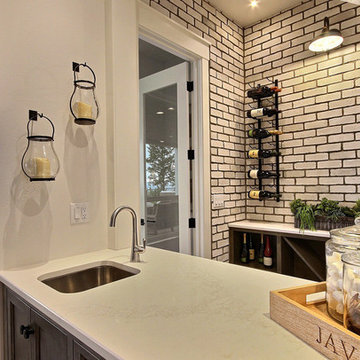
Inspired by the majesty of the Northern Lights and this family's everlasting love for Disney, this home plays host to enlighteningly open vistas and playful activity. Like its namesake, the beloved Sleeping Beauty, this home embodies family, fantasy and adventure in their truest form. Visions are seldom what they seem, but this home did begin 'Once Upon a Dream'. Welcome, to The Aurora.
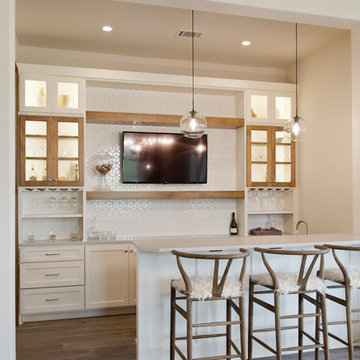
Inspiration for a large modern galley seated home bar in Kansas City with an undermount sink, glass-front cabinets, light wood cabinets, white splashback, ceramic splashback, medium hardwood floors, brown floor and white benchtop.
Home Bar Design Ideas with White Splashback and Medium Hardwood Floors
8