Home Bar Design Ideas with White Splashback and Medium Hardwood Floors
Refine by:
Budget
Sort by:Popular Today
101 - 120 of 1,125 photos
Item 1 of 3
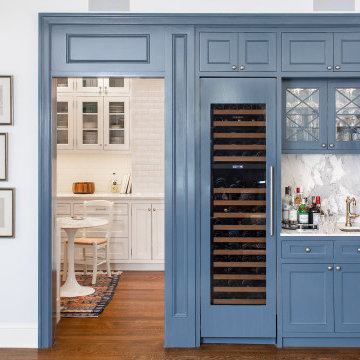
Design ideas for a small transitional galley wet bar in New York with an undermount sink, shaker cabinets, blue cabinets, marble benchtops, white splashback, stone slab splashback, medium hardwood floors, brown floor and white benchtop.
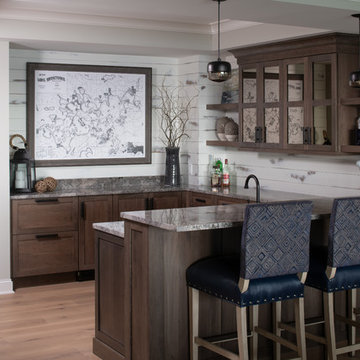
Scott Amundson Photography
This is an example of a large arts and crafts u-shaped seated home bar in Minneapolis with no sink, shaker cabinets, dark wood cabinets, granite benchtops, white splashback, timber splashback, medium hardwood floors, brown floor and grey benchtop.
This is an example of a large arts and crafts u-shaped seated home bar in Minneapolis with no sink, shaker cabinets, dark wood cabinets, granite benchtops, white splashback, timber splashback, medium hardwood floors, brown floor and grey benchtop.
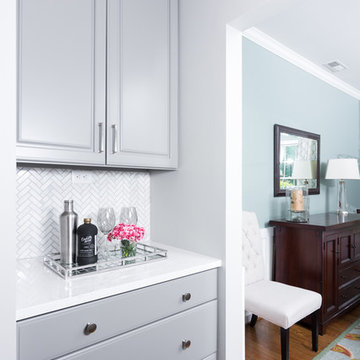
The existing dining area and renovated kitchen are connected through a butler's pantry, giving the homeowner extra storage for barware and entertaining pieces. The cabinets, counters and backsplash were all refreshed to marry the kitchen and dining spaces.
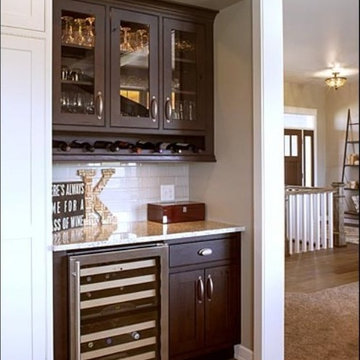
Photo of a mid-sized contemporary single-wall wet bar in Other with glass-front cabinets, dark wood cabinets, granite benchtops, white splashback, subway tile splashback, medium hardwood floors and brown floor.
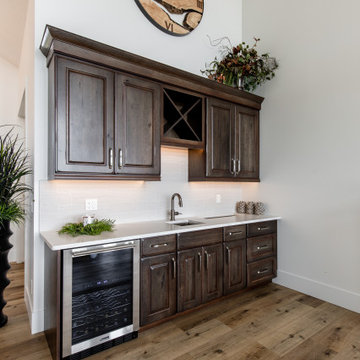
A stunning yet simple home bar to meet all your entertaining needs. Rustic Pecan Cabinets combined with clean white quartz turn this space into a modern farmhouse feel. With one sink, and one beverage sink, you will always have a cold drink on hand.
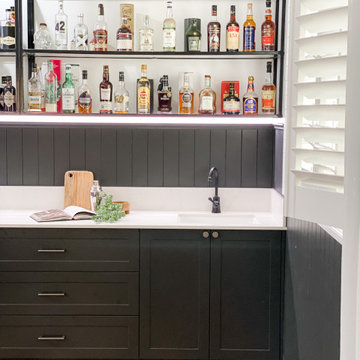
A cool and sophisticated home bar that features in the games room. Floating steel-frame shelving with glass inserts were used for sleek look.
VJ Panelling in a dark charcoal wraps around the room to create a moody look whilst still keeping with the rest of the home.
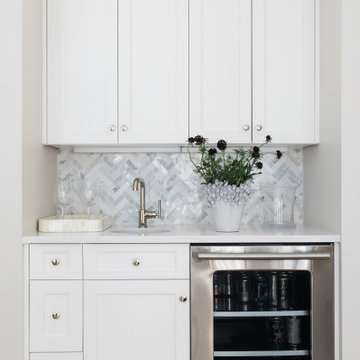
This is an example of a small transitional single-wall wet bar in Boston with an undermount sink, recessed-panel cabinets, white cabinets, quartz benchtops, white splashback, marble splashback, medium hardwood floors, brown floor and white benchtop.

The walk-in pantry was reconfigured in the space and seamlessly blended with the kitchen utilizing the same Dura Supreme cabinetry, quartzite countertop, and tile backsplash. Maximizing every inch, the pantry was designed to include a functional dry bar with wine and beer fridges. New upper glass cabinets and additional open shelving create the perfect way to spice up storage for glassware and supplies.

This 1960's home needed a little love to bring it into the new century while retaining the traditional charm of the house and entertaining the maximalist taste of the homeowners. Mixing bold colors and fun patterns were not only welcome but a requirement, so this home got a fun makeover in almost every room!
New cabinets are from KitchenCraft (MasterBrand) in their Lexington doors style, White Cap paint on Maple. Counters are quartz from Cambria - Ironsbridge color. A Blanco Performa sin in stainless steel sits on the island with Newport Brass Gavin faucet and plumbing fixtures in satin bronze. The bar sink is from Copper Sinks Direct in a hammered bronze finish.
Kitchen backsplash is from Renaissance Tile: Cosmopolitan field tile in China White, 5-1/8" x 5-1/8" squares in a horizontal brick lay. Bar backsplash is from Marble Systems: Chelsea Brick in Boho Bronze, 2-5/8" x 8-3/8" also in a horizontal brick pattern. Flooring is a stained hardwood oak that is seen throughout a majority of the house.
The main feature of the kitchen is the Dacor 48" Heritage Dual Fuel Range taking advantage of their Color Match program. We settled on Sherwin Williams #6746 - Julip. It sits below a custom hood manufactured by a local supplier. It is made from 6" wide Resawn White Oak planks with an oil finish. It covers a Vent-A-Hood liner insert hood. Other appliances include a Dacor Heritage 24" Microwave Drawer, 24" Dishwasher, Scotsman 15" Ice Maker, and Liebherr tall Wine Cooler and 24" Undercounter Refrigerator.
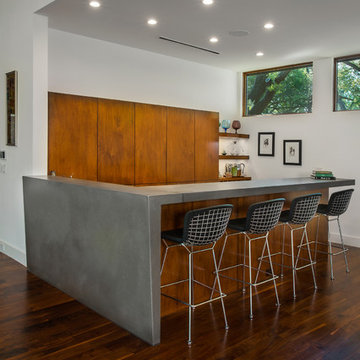
This is a wonderful mid century modern with the perfect color mix of furniture and accessories.
Built by Classic Urban Homes
Photography by Vernon Wentz of Ad Imagery
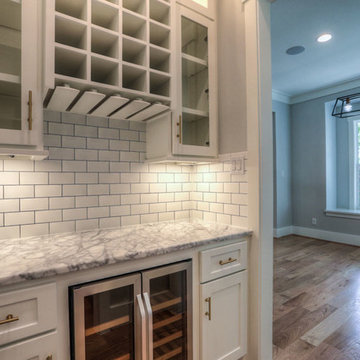
the butler pantry is a great transition to the kitchen and also serves as the beverage bar.
Photo of a mid-sized midcentury single-wall home bar in Houston with no sink, shaker cabinets, white cabinets, marble benchtops, white splashback, ceramic splashback, medium hardwood floors and brown floor.
Photo of a mid-sized midcentury single-wall home bar in Houston with no sink, shaker cabinets, white cabinets, marble benchtops, white splashback, ceramic splashback, medium hardwood floors and brown floor.
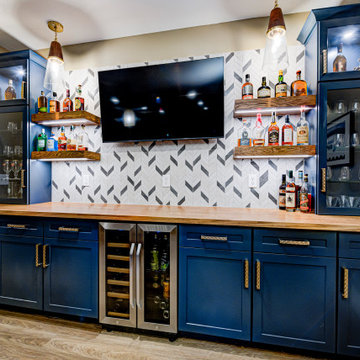
Our Carmel design-build studio was tasked with organizing our client’s basement and main floor to improve functionality and create spaces for entertaining.
In the basement, the goal was to include a simple dry bar, theater area, mingling or lounge area, playroom, and gym space with the vibe of a swanky lounge with a moody color scheme. In the large theater area, a U-shaped sectional with a sofa table and bar stools with a deep blue, gold, white, and wood theme create a sophisticated appeal. The addition of a perpendicular wall for the new bar created a nook for a long banquette. With a couple of elegant cocktail tables and chairs, it demarcates the lounge area. Sliding metal doors, chunky picture ledges, architectural accent walls, and artsy wall sconces add a pop of fun.
On the main floor, a unique feature fireplace creates architectural interest. The traditional painted surround was removed, and dark large format tile was added to the entire chase, as well as rustic iron brackets and wood mantel. The moldings behind the TV console create a dramatic dimensional feature, and a built-in bench along the back window adds extra seating and offers storage space to tuck away the toys. In the office, a beautiful feature wall was installed to balance the built-ins on the other side. The powder room also received a fun facelift, giving it character and glitz.
---
Project completed by Wendy Langston's Everything Home interior design firm, which serves Carmel, Zionsville, Fishers, Westfield, Noblesville, and Indianapolis.
For more about Everything Home, see here: https://everythinghomedesigns.com/
To learn more about this project, see here:
https://everythinghomedesigns.com/portfolio/carmel-indiana-posh-home-remodel
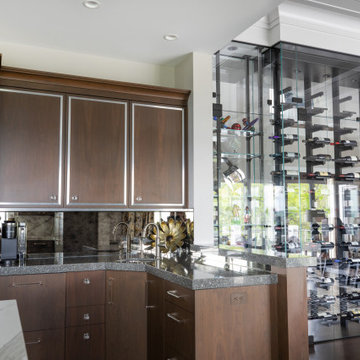
www.genevacabinet.com - luxury kitchen in Lake Geneva, Wi designed with cabinetry from Plato Woodwork, Inc. This is the Inovea frameless cabinet in natural maple veneer, countertops are Zodiaq quartz in Valente Pearl, the Range Hood is from Modern-Air
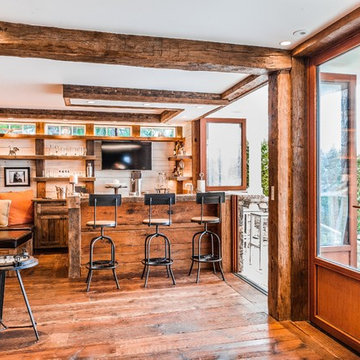
This is an example of a beach style single-wall seated home bar in New York with recessed-panel cabinets, medium wood cabinets, wood benchtops, white splashback, timber splashback, medium hardwood floors, brown floor and brown benchtop.
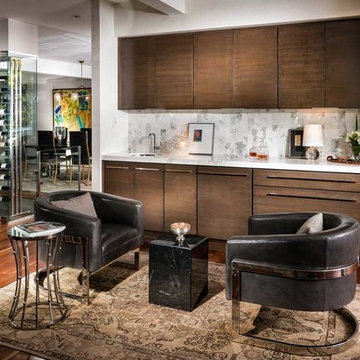
Historical Renovation
Objective: The homeowners asked us to join the project after partial demo and construction was in full
swing. Their desire was to significantly enlarge and update the charming mid-century modern home to
meet the needs of their joined families and frequent social gatherings. It was critical though that the
expansion be seamless between old and new, where one feels as if the home “has always been this
way”.
Solution: We created spaces within rooms that allowed family to gather and socialize freely or allow for
private conversations. As constant entertainers, the couple wanted easier access to their favorite wines
than having to go to the basement cellar. A custom glass and stainless steel wine cellar was created
where bottles seem to float in the space between the dining room and kitchen area.
A nineteen foot long island dominates the great room as well as any social gathering where it is
generally spread from end to end with food and surrounded by friends and family.
Aside of the master suite, three oversized bedrooms each with a large en suite bath provide plenty of
space for kids returning from college and frequent visits from friends and family.
A neutral color palette was chosen throughout to bring warmth into the space but not fight with the
clients’ collections of art, antique rugs and furnishings. Soaring ceiling, windows and huge sliding doors
bring the naturalness of the large wooded lot inside while lots of natural wood and stone was used to
further complement the outdoors and their love of nature.
Outside, a large ground level fire-pit surrounded by comfortable chairs is another favorite gathering
spot.
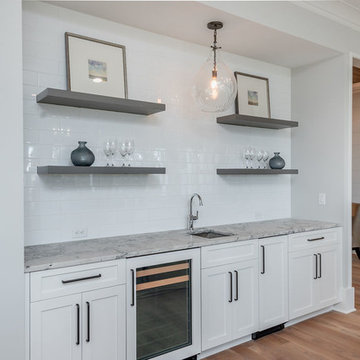
Keen Eye Marketing
Inspiration for a mid-sized beach style single-wall wet bar in Charleston with an undermount sink, shaker cabinets, white cabinets, quartz benchtops, white splashback, subway tile splashback, medium hardwood floors, brown floor and white benchtop.
Inspiration for a mid-sized beach style single-wall wet bar in Charleston with an undermount sink, shaker cabinets, white cabinets, quartz benchtops, white splashback, subway tile splashback, medium hardwood floors, brown floor and white benchtop.
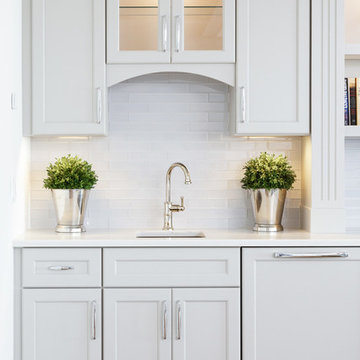
Mid-sized transitional single-wall wet bar in New York with an undermount sink, recessed-panel cabinets, white cabinets, white splashback, subway tile splashback, medium hardwood floors and marble benchtops.
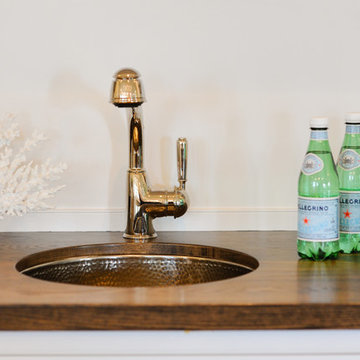
Design ideas for a beach style single-wall wet bar in Boston with an undermount sink, recessed-panel cabinets, white cabinets, wood benchtops, white splashback, timber splashback, medium hardwood floors and brown floor.
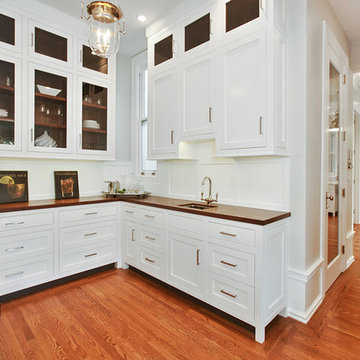
A smokebell light fixture adds a hint of shine to the space, contrasting well with the white of the exterior cabinetry and the deep brown walnut of the countertops and cabinet interiors.
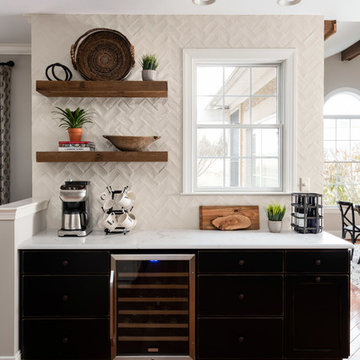
Photo of a transitional single-wall home bar in Philadelphia with no sink, flat-panel cabinets, black cabinets, white splashback, medium hardwood floors, brown floor and white benchtop.
Home Bar Design Ideas with White Splashback and Medium Hardwood Floors
6