Home Bar Design Ideas with Wood Benchtops and Granite Benchtops
Refine by:
Budget
Sort by:Popular Today
21 - 40 of 12,453 photos
Item 1 of 3

Custom Bar built into staircase. Custom metal railing.
Design ideas for a small country galley seated home bar in Other with shaker cabinets, dark wood cabinets, granite benchtops, black splashback, granite splashback, medium hardwood floors, brown floor and black benchtop.
Design ideas for a small country galley seated home bar in Other with shaker cabinets, dark wood cabinets, granite benchtops, black splashback, granite splashback, medium hardwood floors, brown floor and black benchtop.
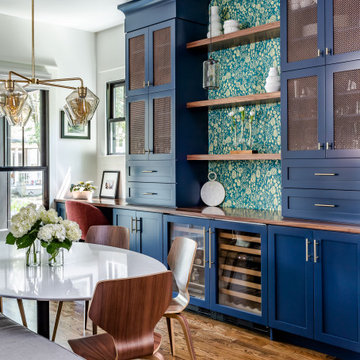
©Jeff Herr Photography, Inc.
Inspiration for a transitional single-wall home bar in Atlanta with shaker cabinets, blue cabinets, wood benchtops, dark hardwood floors, brown floor and brown benchtop.
Inspiration for a transitional single-wall home bar in Atlanta with shaker cabinets, blue cabinets, wood benchtops, dark hardwood floors, brown floor and brown benchtop.
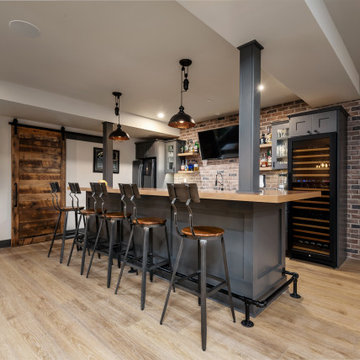
This 1600+ square foot basement was a diamond in the rough. We were tasked with keeping farmhouse elements in the design plan while implementing industrial elements. The client requested the space include a gym, ample seating and viewing area for movies, a full bar , banquette seating as well as area for their gaming tables - shuffleboard, pool table and ping pong. By shifting two support columns we were able to bury one in the powder room wall and implement two in the custom design of the bar. Custom finishes are provided throughout the space to complete this entertainers dream.
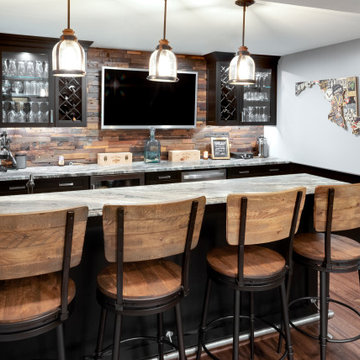
Inspiration for a mid-sized traditional u-shaped wet bar in Baltimore with an undermount sink, shaker cabinets, black cabinets, granite benchtops, brown splashback, timber splashback, medium hardwood floors, brown floor and white benchtop.
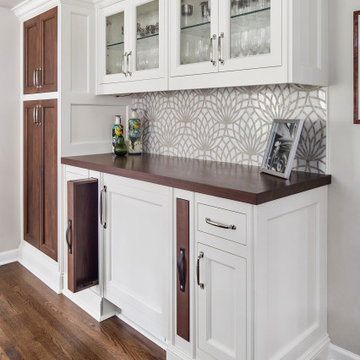
This transitional-style kitchen revels in sophistication and practicality. Michigan-made luxury inset cabinetry by Bakes & Kropp Fine Cabinetry in linen establish a posh look, while also offering ample storage space. The large center island and bar hutch, in a contrasting dark stained walnut, offer space for seating and entertaining, as well as adding creative and useful features, such as walnut pull-out serving trays. Light colored quartz countertops offer sophistication, as well as practical durability. The white lotus-design backsplash from Artistic Tile lends an understated drama, creating the perfect backdrop for the Bakes & Kropp custom range hood in walnut and stainless steel. Two-toned panels conceal the refrigerator to continue the room's polished look. This kitchen is perfectly practical luxury in every way!
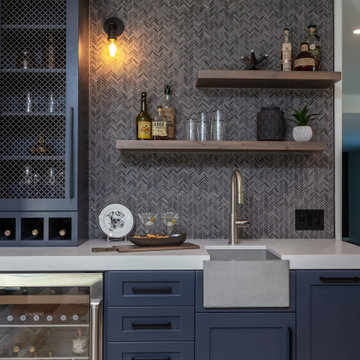
Inspiration for a large industrial l-shaped home bar in San Francisco with an undermount sink, shaker cabinets, black cabinets, granite benchtops, stone slab splashback, laminate floors, brown floor and black benchtop.
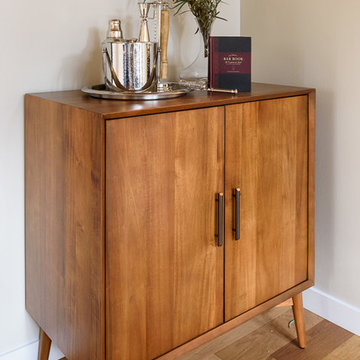
Mid-Century Modern bar cabinet
Inspiration for a mid-sized midcentury single-wall bar cart in Seattle with flat-panel cabinets, medium wood cabinets, wood benchtops and medium hardwood floors.
Inspiration for a mid-sized midcentury single-wall bar cart in Seattle with flat-panel cabinets, medium wood cabinets, wood benchtops and medium hardwood floors.
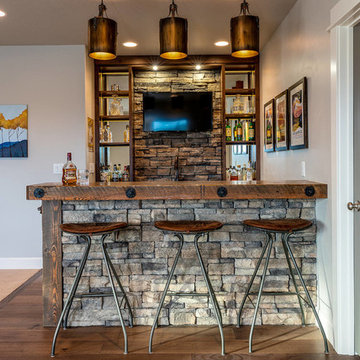
Photo of a country galley wet bar in Other with open cabinets, wood benchtops, grey splashback, stone tile splashback, medium hardwood floors, brown floor and brown benchtop.
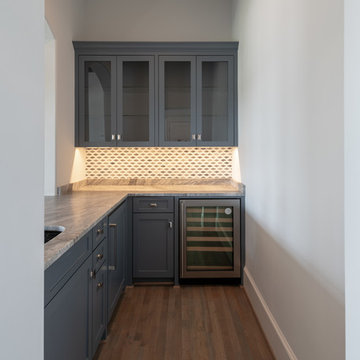
Bar off Family Room with wine refrigerator and blue cabinets
This is an example of a mid-sized transitional l-shaped wet bar in Dallas with an undermount sink, shaker cabinets, blue cabinets, granite benchtops, grey splashback, mosaic tile splashback, medium hardwood floors, brown floor and grey benchtop.
This is an example of a mid-sized transitional l-shaped wet bar in Dallas with an undermount sink, shaker cabinets, blue cabinets, granite benchtops, grey splashback, mosaic tile splashback, medium hardwood floors, brown floor and grey benchtop.
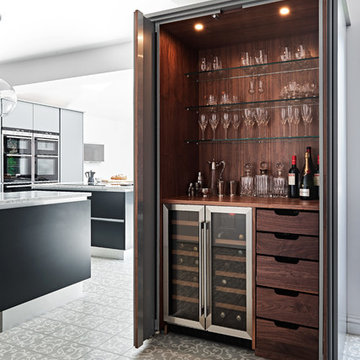
adamcarterphoto
Photo of a contemporary single-wall home bar in Wiltshire with no sink, wood benchtops, brown splashback, timber splashback, multi-coloured floor and brown benchtop.
Photo of a contemporary single-wall home bar in Wiltshire with no sink, wood benchtops, brown splashback, timber splashback, multi-coloured floor and brown benchtop.
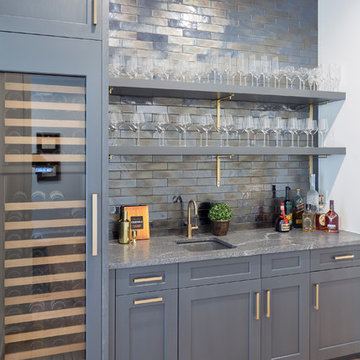
Photos: Tippett Photography.
Design ideas for a large contemporary single-wall wet bar in Grand Rapids with an undermount sink, shaker cabinets, grey cabinets, granite benchtops, brick splashback, light hardwood floors, brown floor and grey benchtop.
Design ideas for a large contemporary single-wall wet bar in Grand Rapids with an undermount sink, shaker cabinets, grey cabinets, granite benchtops, brick splashback, light hardwood floors, brown floor and grey benchtop.
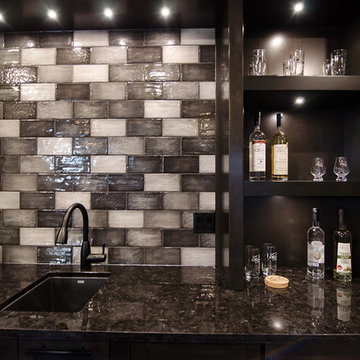
This is an example of a mid-sized contemporary single-wall wet bar in Other with an undermount sink, recessed-panel cabinets, dark wood cabinets, granite benchtops, multi-coloured splashback, subway tile splashback, dark hardwood floors, brown floor and black benchtop.
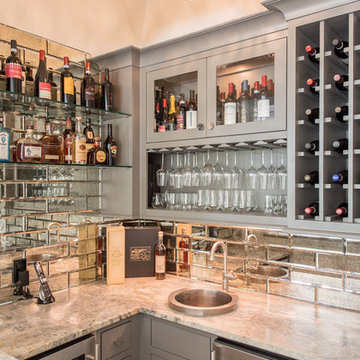
This is an example of a mid-sized beach style u-shaped wet bar in Houston with a drop-in sink, grey cabinets, granite benchtops, mirror splashback, grey benchtop and glass-front cabinets.
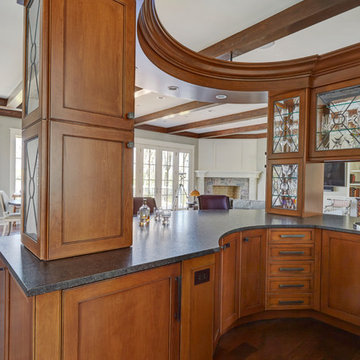
**Project Overview**
This new construction home is built next to a picturesque lake, and the bar adjacent to the kitchen and living areas is designed to frame the breathtaking view. This custom, curved bar creatively echoes many of the lines and finishes used in other areas of the first floor, but interprets them in a new way.
**What Makes This Project Unique?**
The bar connects visually to other areas of the home custom columns with leaded glass. The same design is used in the mullion detail in the furniture piece across the room. The bar is a flowing curve that lets guests face one another. Curved wainscot panels follow the same line as the stone bartop, as does the custom-designed, strategically implemented upper platform and crown that conceal recessed lighting.
**Design Challenges**
Designing a curved bar with rectangular cabinets is always a challenge, but the greater challenge was to incorporate a large wishlist into a compact space, including an under-counter refrigerator, sink, glassware and liquor storage, and more. The glass columns take on much of the storage, but had to be engineered to support the upper crown and provide space for lighting and wiring that would not be seen on the interior of the cabinet. Our team worked tirelessly with the trim carpenters to ensure that this was successful aesthetically and functionally. Another challenge we created for ourselves was designing the columns to be three sided glass, and the 4th side to be mirrored. Though it accomplishes our aesthetic goal and allows light to be reflected back into the space this had to be carefully engineered to be structurally sound.
Photo by MIke Kaskel
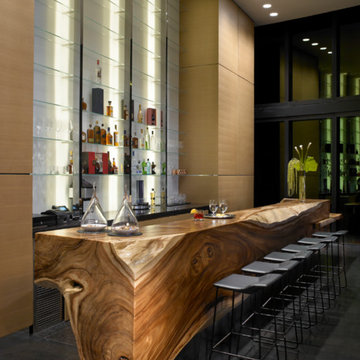
An award-winning, custom wood bar juxtaposes sleek glass modern backlit shelving.
Expansive modern galley seated home bar in Miami with open cabinets, wood benchtops, white splashback, glass sheet splashback, grey floor and brown benchtop.
Expansive modern galley seated home bar in Miami with open cabinets, wood benchtops, white splashback, glass sheet splashback, grey floor and brown benchtop.
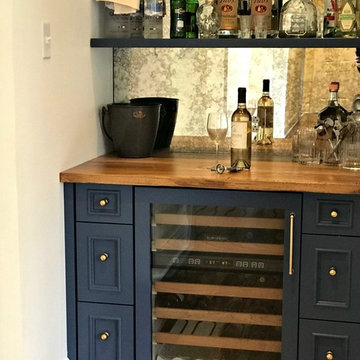
Small transitional single-wall wet bar in Philadelphia with no sink, beaded inset cabinets, blue cabinets, wood benchtops, mirror splashback, medium hardwood floors, brown floor and brown benchtop.
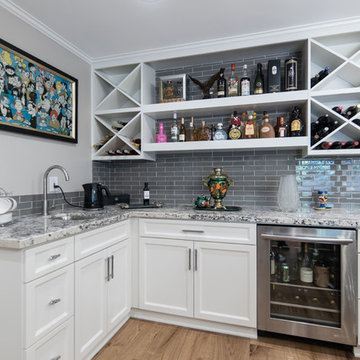
Inspiration for a mid-sized transitional l-shaped wet bar in Los Angeles with an undermount sink, recessed-panel cabinets, white cabinets, grey splashback, glass tile splashback, medium hardwood floors, brown floor, grey benchtop and granite benchtops.
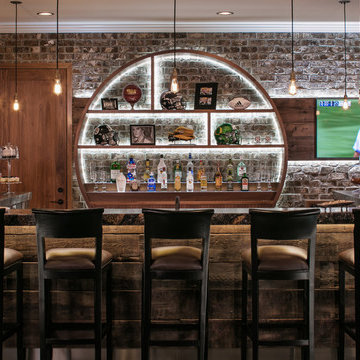
Photo of a large industrial single-wall seated home bar in Omaha with open cabinets, brick splashback, concrete floors, grey floor, medium wood cabinets and granite benchtops.
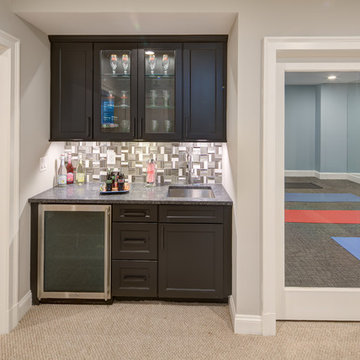
This is an example of a mid-sized transitional single-wall wet bar in DC Metro with an undermount sink, recessed-panel cabinets, dark wood cabinets, granite benchtops, multi-coloured splashback, mosaic tile splashback, carpet, beige floor and grey benchtop.
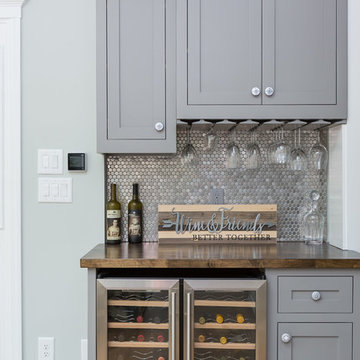
We remodeled the interior of this home including the kitchen with new walk into pantry with custom features, the master suite including bathroom, living room and dining room. We were able to add functional kitchen space by finishing our clients existing screen porch and create a media room upstairs by flooring off the vaulted ceiling.
Home Bar Design Ideas with Wood Benchtops and Granite Benchtops
2