Home Bar Design Ideas with Wood Benchtops and White Splashback
Refine by:
Budget
Sort by:Popular Today
81 - 100 of 253 photos
Item 1 of 3
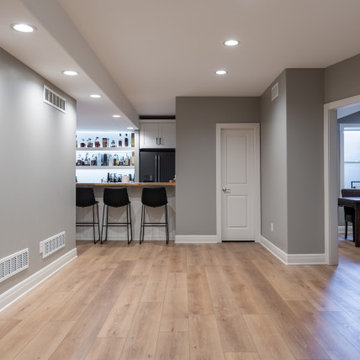
Inspired by sandy shorelines on the California coast, this beachy blonde floor brings just the right amount of variation to each room. With the Modin Collection, we have raised the bar on luxury vinyl plank. The result is a new standard in resilient flooring. Modin offers true embossed in register texture, a low sheen level, a rigid SPC core, an industry-leading wear layer, and so much more.
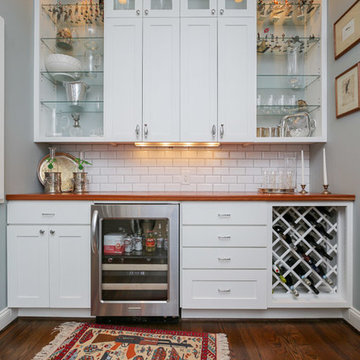
Inspiration for a mid-sized country single-wall wet bar in Nashville with no sink, shaker cabinets, white cabinets, wood benchtops, white splashback, subway tile splashback, dark hardwood floors and brown floor.
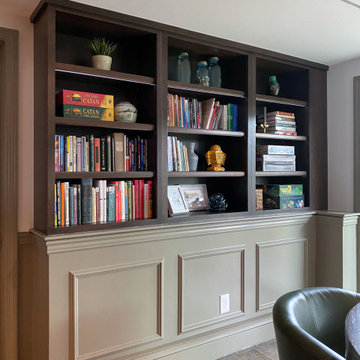
Home bar in downstairs of split-level home, with rich blue-green cabinetry and a rustic walnut wood top in the bar area, bistro-style brick subway tile floor-to-ceiling on the sink wall, and dark cherry wood cabinetry in the adjoining "library" area, complete with a games table.
Added chair rail and molding detail on walls in a moody taupe paint color. Custom lighting design by Buttonwood Communications, including recessed lighting, backlighting behind the TV and lighting under the wood bar top, allows the clients to customize the mood (and color!) of the lighting for any occasion.
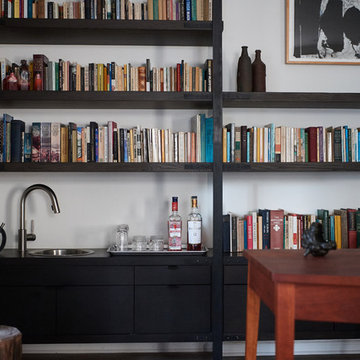
PCV Photographic Services
Inspiration for a mid-sized transitional single-wall wet bar in Los Angeles with a drop-in sink, flat-panel cabinets, dark wood cabinets, wood benchtops, white splashback, medium hardwood floors and brown floor.
Inspiration for a mid-sized transitional single-wall wet bar in Los Angeles with a drop-in sink, flat-panel cabinets, dark wood cabinets, wood benchtops, white splashback, medium hardwood floors and brown floor.

Our Carmel design-build studio was tasked with organizing our client’s basement and main floor to improve functionality and create spaces for entertaining.
In the basement, the goal was to include a simple dry bar, theater area, mingling or lounge area, playroom, and gym space with the vibe of a swanky lounge with a moody color scheme. In the large theater area, a U-shaped sectional with a sofa table and bar stools with a deep blue, gold, white, and wood theme create a sophisticated appeal. The addition of a perpendicular wall for the new bar created a nook for a long banquette. With a couple of elegant cocktail tables and chairs, it demarcates the lounge area. Sliding metal doors, chunky picture ledges, architectural accent walls, and artsy wall sconces add a pop of fun.
On the main floor, a unique feature fireplace creates architectural interest. The traditional painted surround was removed, and dark large format tile was added to the entire chase, as well as rustic iron brackets and wood mantel. The moldings behind the TV console create a dramatic dimensional feature, and a built-in bench along the back window adds extra seating and offers storage space to tuck away the toys. In the office, a beautiful feature wall was installed to balance the built-ins on the other side. The powder room also received a fun facelift, giving it character and glitz.
---
Project completed by Wendy Langston's Everything Home interior design firm, which serves Carmel, Zionsville, Fishers, Westfield, Noblesville, and Indianapolis.
For more about Everything Home, see here: https://everythinghomedesigns.com/
To learn more about this project, see here:
https://everythinghomedesigns.com/portfolio/carmel-indiana-posh-home-remodel
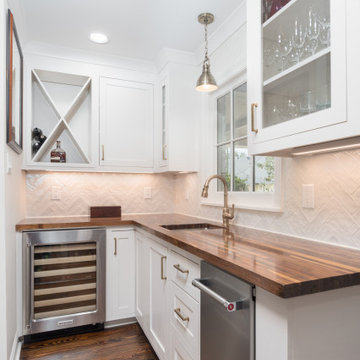
Design ideas for a mid-sized traditional l-shaped wet bar in New Orleans with an undermount sink, flat-panel cabinets, white cabinets, wood benchtops, white splashback, subway tile splashback, dark hardwood floors, brown floor and brown benchtop.
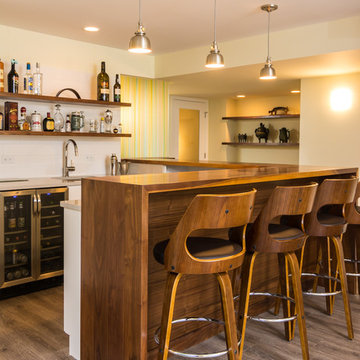
This is a custom walnut wood bar and counter! We also used walnut for the floating wooden shelves and bar stools. The walls are painted Tint of Honey 1187 from Sherwin-Williams.
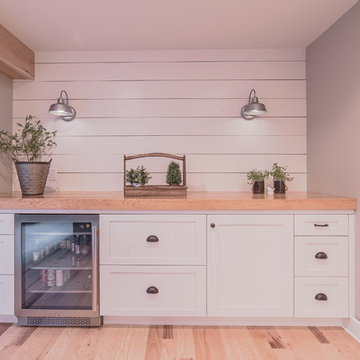
Mid-sized country single-wall wet bar in Detroit with no sink, shaker cabinets, white cabinets, wood benchtops, white splashback, timber splashback, light hardwood floors and beige floor.
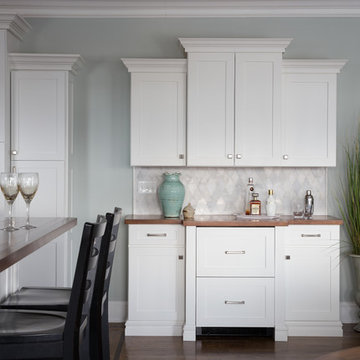
This home bar was added and designed to coordinate with the kitchen cabinetry as if it had been in place from the start; it is identical to the original pantry standing next to it. The wood countertop on the bar, coordinates with the island. The rhomboid-shaped carrara marble backsplash adds interest to this understated bar. The refrigerator drawers in the lower center, along with additional storage for bar equipment, offers the ideal self-serve option for party guests while keeping pathways clear for walking. The bar also creates a natural transition between the kitchen, dining alcove and living room while allowing each to relate to the other.
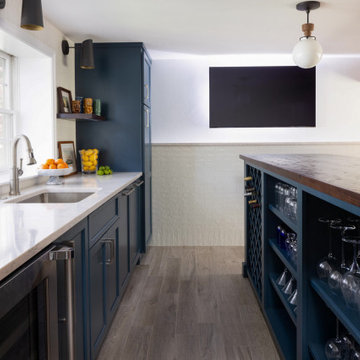
Photo: Regina Mallory Photography - Home bar in downstairs of split-level home, with rich blue-green cabinetry and a rustic walnut wood top in the bar area, bistro-style brick subway tile floor-to-ceiling on the sink wall, and dark cherry wood cabinetry in the adjoining "library" area, complete with a games table.
Added chair rail and molding detail on walls in a moody taupe paint color. Custom lighting design by Buttonwood Communications, including recessed lighting, backlighting behind the TV and lighting under the wood bar top, allows the clients to customize the mood (and color!) of the lighting for any occasion.
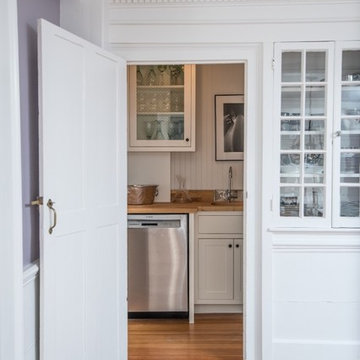
Photography: Rosemary Tufankjian (www.rosemarytufankjian.com)
Photo of a small traditional wet bar in Boston with an undermount sink, recessed-panel cabinets, white cabinets, wood benchtops, white splashback and medium hardwood floors.
Photo of a small traditional wet bar in Boston with an undermount sink, recessed-panel cabinets, white cabinets, wood benchtops, white splashback and medium hardwood floors.
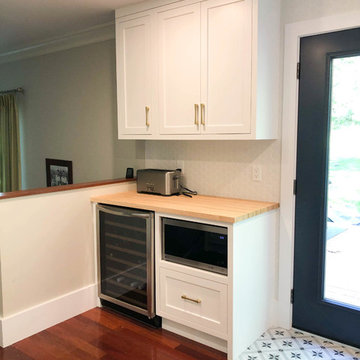
Photo of a mid-sized contemporary galley wet bar in Other with shaker cabinets, white cabinets, wood benchtops, white splashback, ceramic splashback, dark hardwood floors, brown floor and brown benchtop.
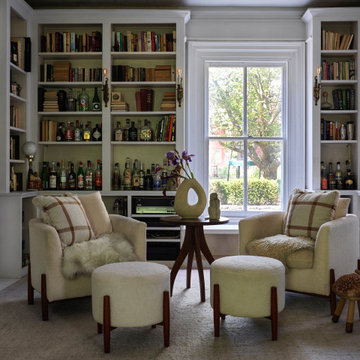
Design ideas for a large country home bar in New York with white cabinets, wood benchtops, white splashback, light hardwood floors, white floor and white benchtop.
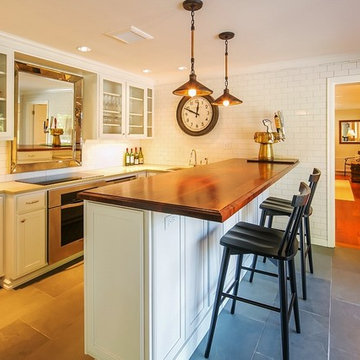
Photo of an expansive transitional single-wall wet bar in Seattle with an undermount sink, shaker cabinets, white cabinets, wood benchtops, white splashback, subway tile splashback and porcelain floors.
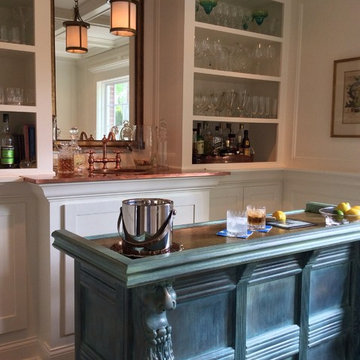
This is an example of a large transitional galley home bar in Indianapolis with a drop-in sink, recessed-panel cabinets, blue cabinets, wood benchtops, white splashback and dark hardwood floors.
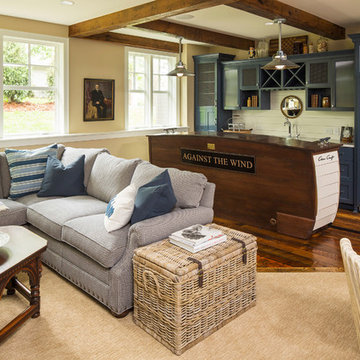
Mid-sized beach style wet bar in Minneapolis with shaker cabinets, blue cabinets, wood benchtops, white splashback, medium hardwood floors, an undermount sink, timber splashback and brown floor.
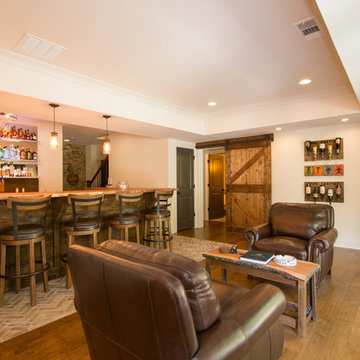
Dave Burroughs
Photo of a large country u-shaped seated home bar in Atlanta with glass-front cabinets, medium wood cabinets, wood benchtops, white splashback, stone tile splashback, medium hardwood floors and brown floor.
Photo of a large country u-shaped seated home bar in Atlanta with glass-front cabinets, medium wood cabinets, wood benchtops, white splashback, stone tile splashback, medium hardwood floors and brown floor.
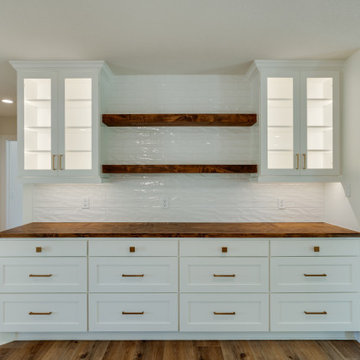
White cabinetry, taupe island and beautiful lighted cabinets above coffee bar. White subway tile from counter to ceiling.
Photo of a mid-sized country u-shaped home bar in Dallas with shaker cabinets, white cabinets, wood benchtops, white splashback, subway tile splashback, light hardwood floors, brown floor and brown benchtop.
Photo of a mid-sized country u-shaped home bar in Dallas with shaker cabinets, white cabinets, wood benchtops, white splashback, subway tile splashback, light hardwood floors, brown floor and brown benchtop.

Single-wall home bar in Other with no sink, shaker cabinets, green cabinets, wood benchtops, white splashback, ceramic splashback, medium hardwood floors, brown floor and brown benchtop.
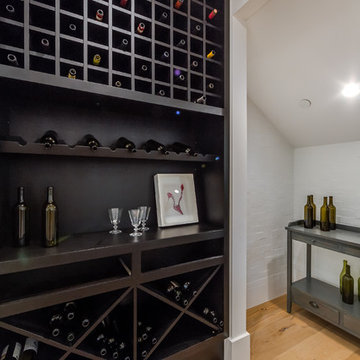
Home Bar of the Beautiful New Encino Construction which included the installation of angled ceiling, home bar lighting, light hardwood flooring and home bar wine display rack.
Home Bar Design Ideas with Wood Benchtops and White Splashback
5