Home Bar Design Ideas with Wood Benchtops and White Splashback
Refine by:
Budget
Sort by:Popular Today
121 - 140 of 253 photos
Item 1 of 3

Inspired by Charles Rennie Mackintosh, this stone new-build property in Cheshire is unlike any other Artichoke has previously contributed to. We were invited to remodel the kitchen and the adjacent living room – both substantial spaces – to create a unique bespoke Art Deco kitchen. To succeed, the kitchen needed to match the remarkable stature of the house.
With its corner turret, steeply pitched roofs, large overhanging eaves, and parapet gables the house resembles a castle. It is well built and a lovely design for a modern house. The clients moved into the 17,000 sq. ft mansion nearly 10 years ago. They are gradually making it their own whilst being sensitive to the striking style of the property.
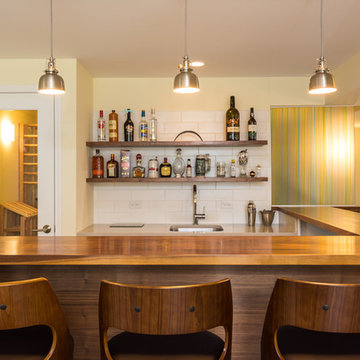
This is a custom walnut wood bar and counter! We also used walnut for the floating wooden shelves and bar stools. The walls are painted Tint of Honey 1187 from Sherwin-Williams.
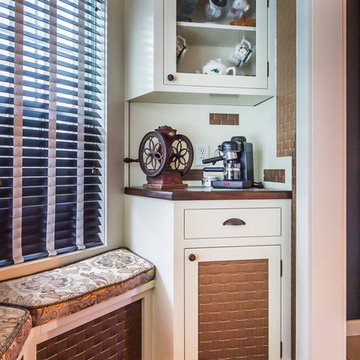
Unique coffee room featuring built in cabinets to each side. Built in bench seating with storage below. Custom slab walnut table top and painted legs with glazing to match cabinetry. Dark hardwood floor.
Photographed by Chuck Murphy Statesboro, GA
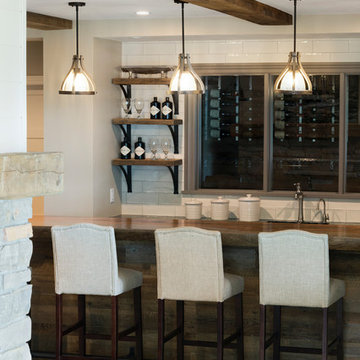
Photos by Spacecrafting Photography
Design ideas for a beach style wet bar in Minneapolis with distressed cabinets, wood benchtops, white splashback, subway tile splashback and brown benchtop.
Design ideas for a beach style wet bar in Minneapolis with distressed cabinets, wood benchtops, white splashback, subway tile splashback and brown benchtop.
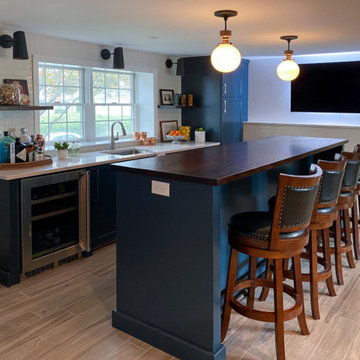
Home bar in downstairs of split-level home, with rich blue-green cabinetry and a rustic walnut wood top in the bar area, bistro-style brick subway tile floor-to-ceiling on the sink wall, and dark cherry wood cabinetry in the adjoining "library" area, complete with a games table.
Added chair rail and molding detail on walls in a moody taupe paint color. Custom lighting design by Buttonwood Communications, including recessed lighting, backlighting behind the TV and lighting under the wood bar top, allows the clients to customize the mood (and color!) of the lighting for any occasion.
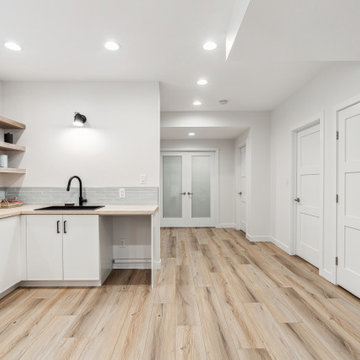
Inspiration for a contemporary l-shaped wet bar in Edmonton with a drop-in sink, flat-panel cabinets, white cabinets, wood benchtops, white splashback, ceramic splashback, vinyl floors, brown floor and brown benchtop.
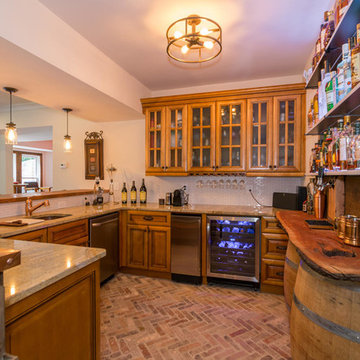
Dave Burroughs
This is an example of a large country u-shaped seated home bar in Atlanta with an undermount sink, glass-front cabinets, medium wood cabinets, wood benchtops, white splashback, stone tile splashback and brick floors.
This is an example of a large country u-shaped seated home bar in Atlanta with an undermount sink, glass-front cabinets, medium wood cabinets, wood benchtops, white splashback, stone tile splashback and brick floors.
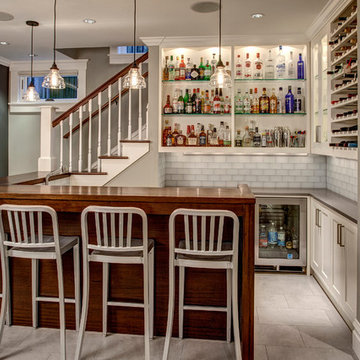
This whole-house remodel required us to dig down in the basement to achieve 9'0" ceilings. The result? A spacious, light-filled basement that the owners can use for entertaining.
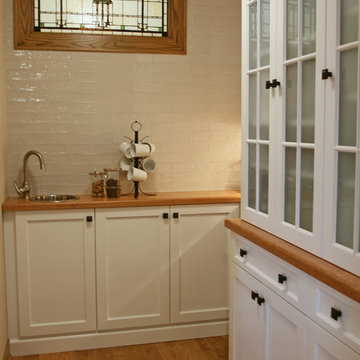
interior changes
Mid-sized arts and crafts l-shaped wet bar in Milwaukee with a drop-in sink, recessed-panel cabinets, white cabinets, wood benchtops, white splashback, ceramic splashback and light hardwood floors.
Mid-sized arts and crafts l-shaped wet bar in Milwaukee with a drop-in sink, recessed-panel cabinets, white cabinets, wood benchtops, white splashback, ceramic splashback and light hardwood floors.
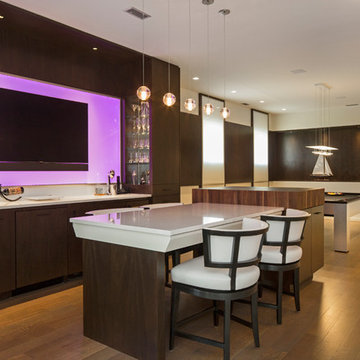
Inspiration for a mid-sized modern single-wall wet bar in Columbus with an undermount sink, flat-panel cabinets, dark wood cabinets, wood benchtops, white splashback and medium hardwood floors.
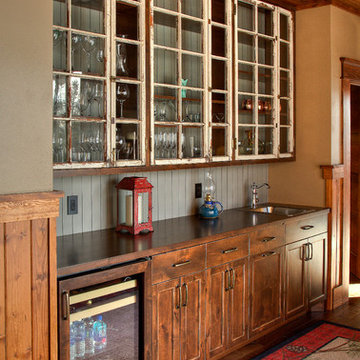
Rick Hammer
Design ideas for a country galley wet bar in Minneapolis with an undermount sink, raised-panel cabinets, medium wood cabinets, wood benchtops, white splashback, timber splashback, medium hardwood floors and brown floor.
Design ideas for a country galley wet bar in Minneapolis with an undermount sink, raised-panel cabinets, medium wood cabinets, wood benchtops, white splashback, timber splashback, medium hardwood floors and brown floor.
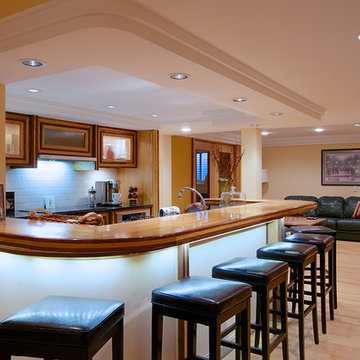
Design ideas for a mid-sized traditional u-shaped seated home bar in Chicago with glass-front cabinets, medium wood cabinets, wood benchtops, white splashback and subway tile splashback.
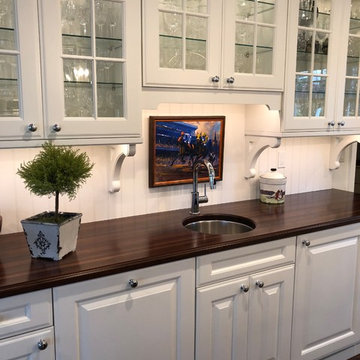
Wood Counter wet Bar with Interior lit LED cabinets
This is an example of a mid-sized traditional u-shaped wet bar in Philadelphia with an undermount sink, glass-front cabinets, white cabinets, wood benchtops, white splashback, timber splashback, medium hardwood floors and brown benchtop.
This is an example of a mid-sized traditional u-shaped wet bar in Philadelphia with an undermount sink, glass-front cabinets, white cabinets, wood benchtops, white splashback, timber splashback, medium hardwood floors and brown benchtop.
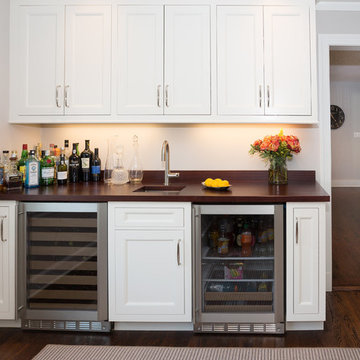
This project also included a home bar. Designed with inset custom cabinetry, the doors are recessed in a white stain on maple. Countertops are wood, and the room is finished off with hardwood floors to coordinate with the rest of the house.
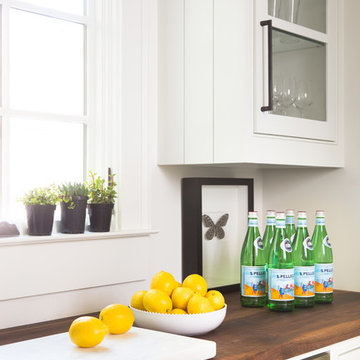
jeff roffman photography
Photo of a galley home bar in Atlanta with no sink, shaker cabinets, white cabinets, wood benchtops, white splashback and medium hardwood floors.
Photo of a galley home bar in Atlanta with no sink, shaker cabinets, white cabinets, wood benchtops, white splashback and medium hardwood floors.
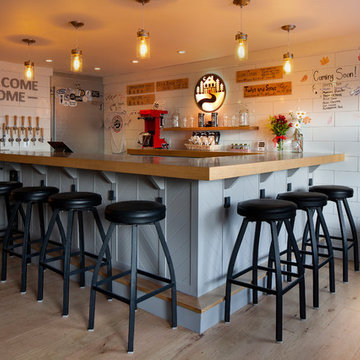
Photo by: Caryn B. Davis
Inspiration for a small transitional l-shaped seated home bar in Bridgeport with shaker cabinets, grey cabinets, wood benchtops, white splashback, subway tile splashback, light hardwood floors, brown floor and brown benchtop.
Inspiration for a small transitional l-shaped seated home bar in Bridgeport with shaker cabinets, grey cabinets, wood benchtops, white splashback, subway tile splashback, light hardwood floors, brown floor and brown benchtop.
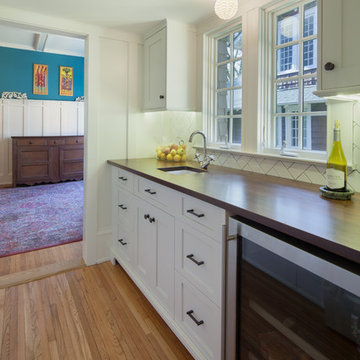
contractor: Stirling Group, Charlotte, NC
architect: Studio H Design, Charlotte, NC
photography: Sterling E. Stevens Design Photo, Raleigh, NC
engineering: Intelligent Design Engineering, Charlotte, NC
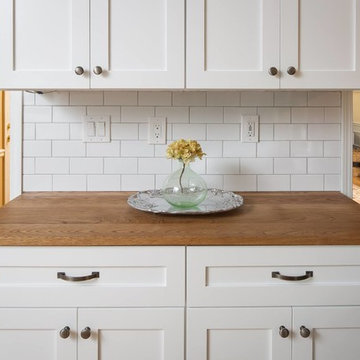
Inspiration for a mid-sized transitional single-wall wet bar in Minneapolis with no sink, shaker cabinets, white cabinets, wood benchtops, white splashback, subway tile splashback, medium hardwood floors, brown floor and brown benchtop.
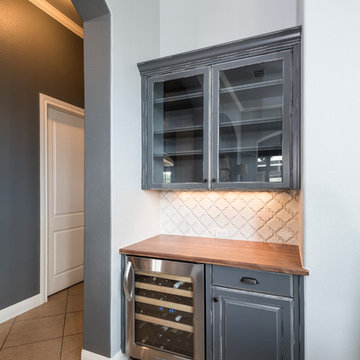
Walnut Wine bar nook with distressed grey cabinets.
http://www.houzz.com/pro/erikabrownedwards/erika-brown-photography
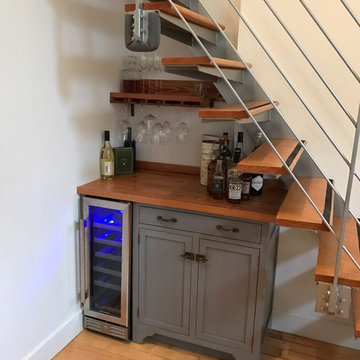
This is an example of a small contemporary single-wall home bar in New York with no sink, grey cabinets, wood benchtops, white splashback and bamboo floors.
Home Bar Design Ideas with Wood Benchtops and White Splashback
7