Home Bar Design Ideas with Wood Benchtops and White Splashback
Refine by:
Budget
Sort by:Popular Today
141 - 160 of 253 photos
Item 1 of 3
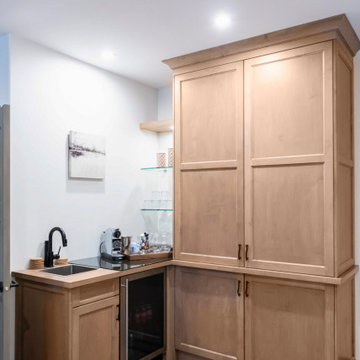
This wall storage is perfect for all the drink, cake appliances, and craft supplies all hidden away!
Design ideas for a mid-sized transitional l-shaped wet bar in Calgary with a drop-in sink, shaker cabinets, medium wood cabinets, wood benchtops, white splashback and brown benchtop.
Design ideas for a mid-sized transitional l-shaped wet bar in Calgary with a drop-in sink, shaker cabinets, medium wood cabinets, wood benchtops, white splashback and brown benchtop.
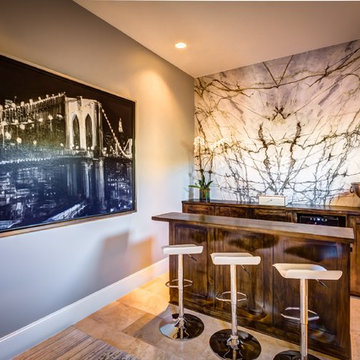
2 bookmatched slabs of Calacatta Verde Marble, purchased from Vivaldi The Stone Boutique, serving as a custom wall feature for this home bar located in Houston, Texas.
Photo and design courtesy of Missy Stewart Design.
VIVALDI The Stone Boutique
Granite | Onyx | Quartzite | Onyx | Semi-Precius | Marble
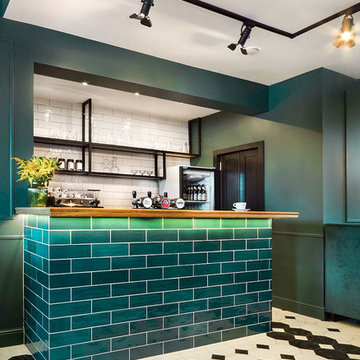
Барная стойка в кафе отделанная плиткой ручной работы "Метро" в прозрачной глазури с эффектом кракле в цвете PCR-17.
Photo of a small transitional single-wall seated home bar in Yekaterinburg with shaker cabinets, blue cabinets, wood benchtops, white splashback, ceramic splashback, marble floors, multi-coloured floor and brown benchtop.
Photo of a small transitional single-wall seated home bar in Yekaterinburg with shaker cabinets, blue cabinets, wood benchtops, white splashback, ceramic splashback, marble floors, multi-coloured floor and brown benchtop.
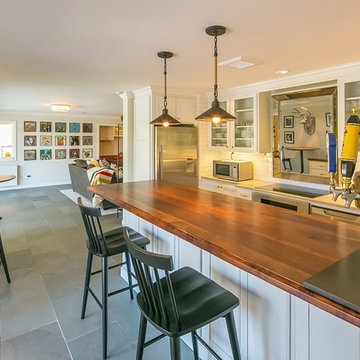
This is an example of an expansive transitional single-wall wet bar in Seattle with an undermount sink, shaker cabinets, white cabinets, wood benchtops, white splashback, subway tile splashback and porcelain floors.
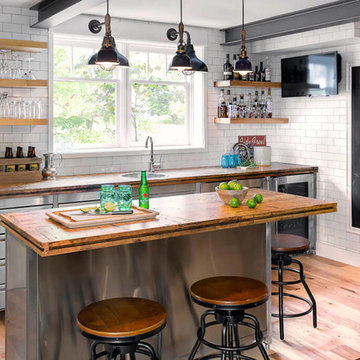
General Contracting by Maximilian Huxley Construction
Photography by Tony Colangelo
This is an example of an industrial galley seated home bar in Vancouver with a drop-in sink, open cabinets, wood benchtops, white splashback, subway tile splashback, medium hardwood floors and brown benchtop.
This is an example of an industrial galley seated home bar in Vancouver with a drop-in sink, open cabinets, wood benchtops, white splashback, subway tile splashback, medium hardwood floors and brown benchtop.
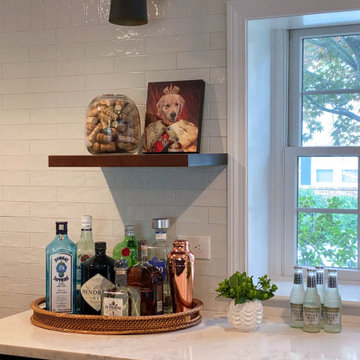
Home bar in downstairs of split-level home, with rich blue-green cabinetry and a rustic walnut wood top in the bar area, bistro-style brick subway tile floor-to-ceiling on the sink wall, and dark cherry wood cabinetry in the adjoining "library" area, complete with a games table.
Added chair rail and molding detail on walls in a moody taupe paint color. Custom lighting design by Buttonwood Communications, including recessed lighting, backlighting behind the TV and lighting under the wood bar top, allows the clients to customize the mood (and color!) of the lighting for any occasion.
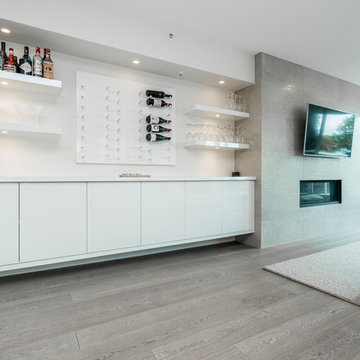
Beautiful Three Bedroom, Three Bathroom Downtown Vancouver Condo Renovation Project Featuring An Open Concept Living/Kitchen/Dining. Finishes Include Custom Cabinetry & Millwork, Porcelain Tile Surround Fireplace, Marble Tile In The Kitchen & Bathrooms, Beautiful Quartz Counter-tops, Hand Scraped Engineered Oak Hardwood Through Out, LED Lighting, and Fresh Custom Designer Paint Through Out.
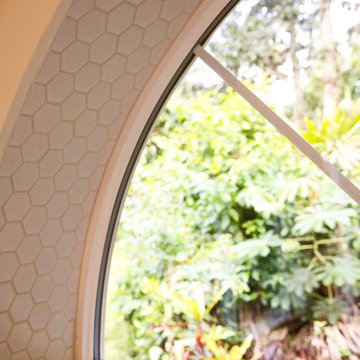
Hex tile detailing around the circular window/seating area.
The centerpiece and focal point to this tiny home living room is the grand circular-shaped window which is actually two half-moon windows jointed together where the mango woof bartop is placed. This acts as a work and dining space. Hanging plants elevate the eye and draw it upward to the high ceilings. Colors are kept clean and bright to expand the space. The loveseat folds out into a sleeper and the ottoman/bench lifts to offer more storage. The round rug mirrors the window adding consistency. This tropical modern coastal Tiny Home is built on a trailer and is 8x24x14 feet. The blue exterior paint color is called cabana blue. The large circular window is quite the statement focal point for this how adding a ton of curb appeal. The round window is actually two round half-moon windows stuck together to form a circle. There is an indoor bar between the two windows to make the space more interactive and useful- important in a tiny home. There is also another interactive pass-through bar window on the deck leading to the kitchen making it essentially a wet bar. This window is mirrored with a second on the other side of the kitchen and the are actually repurposed french doors turned sideways. Even the front door is glass allowing for the maximum amount of light to brighten up this tiny home and make it feel spacious and open. This tiny home features a unique architectural design with curved ceiling beams and roofing, high vaulted ceilings, a tiled in shower with a skylight that points out over the tongue of the trailer saving space in the bathroom, and of course, the large bump-out circle window and awning window that provides dining spaces.
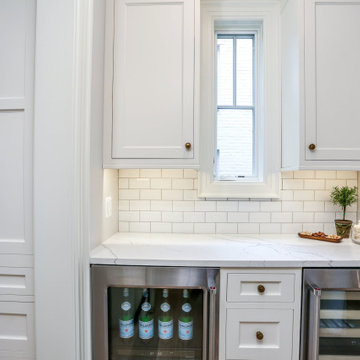
Photo of a mid-sized traditional home bar in Detroit with medium wood cabinets, wood benchtops, white splashback and light hardwood floors.
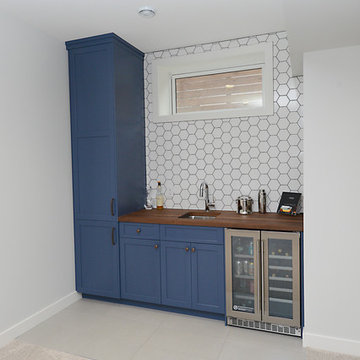
Design ideas for a single-wall home bar in Other with an undermount sink, shaker cabinets, blue cabinets, wood benchtops, white splashback and brown benchtop.
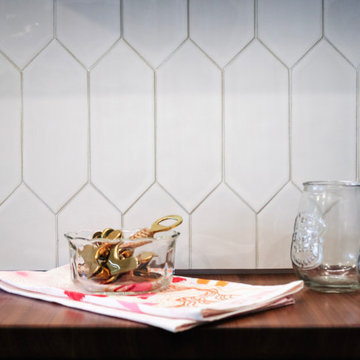
Bar nook with oversized white diamond ceramic tile.
Photo of a small beach style single-wall home bar in Tampa with flat-panel cabinets, blue cabinets, wood benchtops, white splashback, ceramic splashback and brown benchtop.
Photo of a small beach style single-wall home bar in Tampa with flat-panel cabinets, blue cabinets, wood benchtops, white splashback, ceramic splashback and brown benchtop.
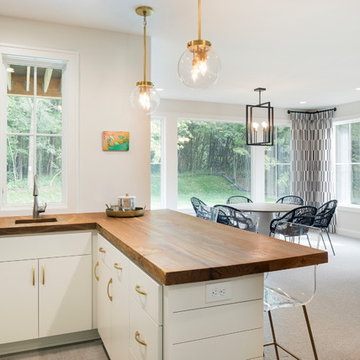
Photo of a mid-sized transitional u-shaped seated home bar in Minneapolis with flat-panel cabinets, white cabinets, wood benchtops, white splashback, timber splashback, carpet, grey floor and brown benchtop.
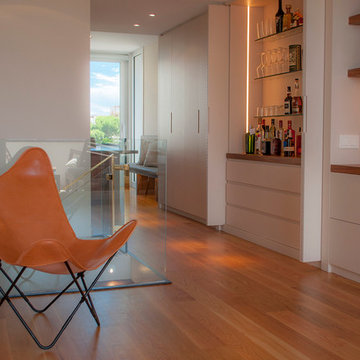
This is an example of a mid-sized modern single-wall seated home bar in Other with flat-panel cabinets, white cabinets, wood benchtops, white splashback and medium hardwood floors.
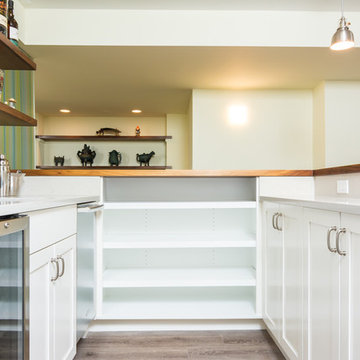
We maximized storage in this basement kitchenette by using a combination of open shelves and cabinets. Not only is there a mini fridge, but a dishwasher as well!
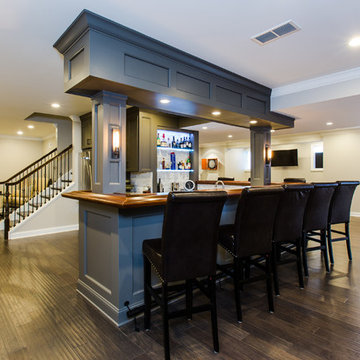
A basement should be a warm wonderful place to spend time with family in friends. But this one in a Warminster was a dark dingy place that the homeowners avoided. Our team took this blank canvas and added a Bathroom, Bar, and Mud Room. We were able to create a clean and open contemporary look that the home owners love. Now it’s hard to get them upstairs. Their new living space has changed their lives and we are thrilled to have made that possible.
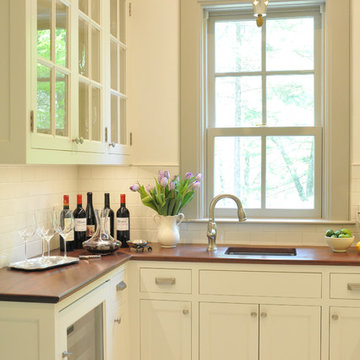
Photo Credit: Betsy Bassett
Photo of a small transitional u-shaped wet bar with an undermount sink, recessed-panel cabinets, beige cabinets, wood benchtops, white splashback, subway tile splashback, marble floors, grey floor and brown benchtop.
Photo of a small transitional u-shaped wet bar with an undermount sink, recessed-panel cabinets, beige cabinets, wood benchtops, white splashback, subway tile splashback, marble floors, grey floor and brown benchtop.
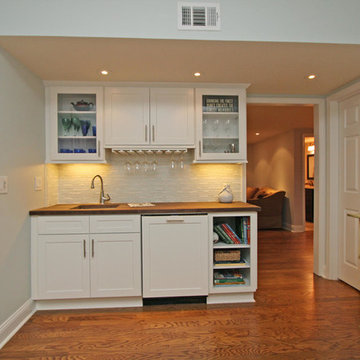
T&T Photos
Inspiration for a mid-sized traditional single-wall wet bar in Atlanta with an undermount sink, shaker cabinets, white cabinets, wood benchtops, white splashback, dark hardwood floors, brown floor and brown benchtop.
Inspiration for a mid-sized traditional single-wall wet bar in Atlanta with an undermount sink, shaker cabinets, white cabinets, wood benchtops, white splashback, dark hardwood floors, brown floor and brown benchtop.
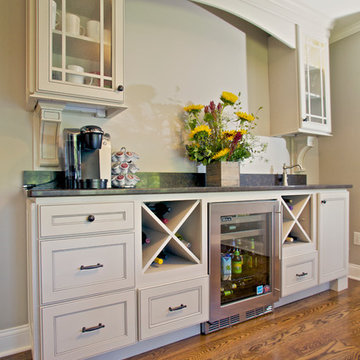
Jim Crotty
Inspiration for a large traditional l-shaped wet bar in Other with an undermount sink, beaded inset cabinets, white cabinets, wood benchtops, white splashback, stone tile splashback and medium hardwood floors.
Inspiration for a large traditional l-shaped wet bar in Other with an undermount sink, beaded inset cabinets, white cabinets, wood benchtops, white splashback, stone tile splashback and medium hardwood floors.
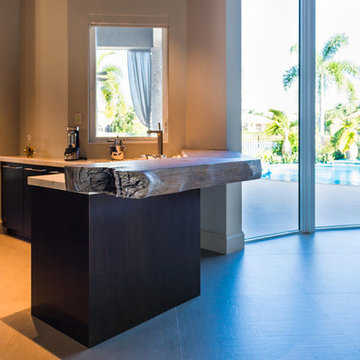
Design ideas for a mid-sized contemporary l-shaped home bar in Miami with an undermount sink, flat-panel cabinets, dark wood cabinets, wood benchtops and white splashback.
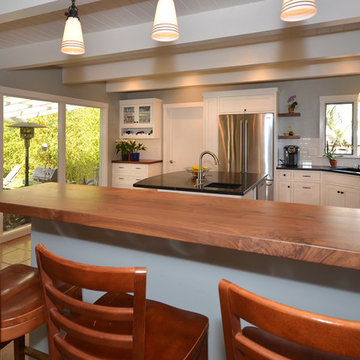
A closeup view of the countertop shows the exquisite grain of the wood.
Design ideas for a mid-sized midcentury u-shaped seated home bar in San Francisco with an integrated sink, shaker cabinets, white cabinets, wood benchtops, white splashback, subway tile splashback and ceramic floors.
Design ideas for a mid-sized midcentury u-shaped seated home bar in San Francisco with an integrated sink, shaker cabinets, white cabinets, wood benchtops, white splashback, subway tile splashback and ceramic floors.
Home Bar Design Ideas with Wood Benchtops and White Splashback
8