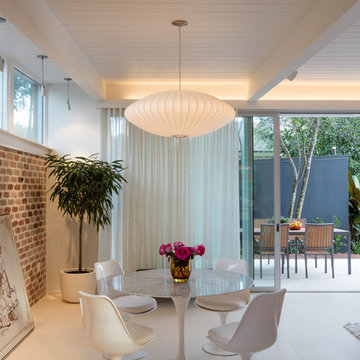Exposed Brick 5,011 Home Design Photos
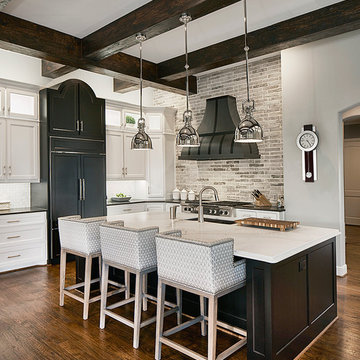
Photo of a kitchen renovation feature cabinets finished in Black Licorice and Pure White lacquer. The cabinets are oversized and conceal the appliances with finished wood panels. Unique features include a wall of natural leuders veneer stone with a custom floating ventilation system as a main focal point. Complementing the cabinets are countertops of Satin Cambrian black granite and Honed Calcatta Colorado Marble. Custom hewn wood beams and hand scraped flooring warm the rooms feel against the cool gray walls. Designed and constructed by USI in Southlake Tx.
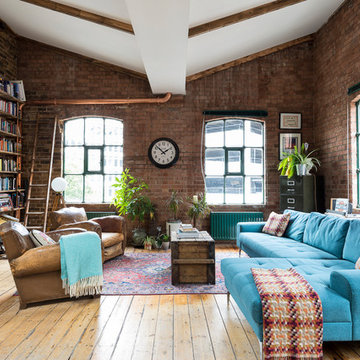
Large kitchen/living room open space
Shaker style kitchen with concrete worktop made onsite
Crafted tape, bookshelves and radiator with copper pipes
Inspiration for a large industrial living room in London with red walls, medium hardwood floors and brown floor.
Inspiration for a large industrial living room in London with red walls, medium hardwood floors and brown floor.
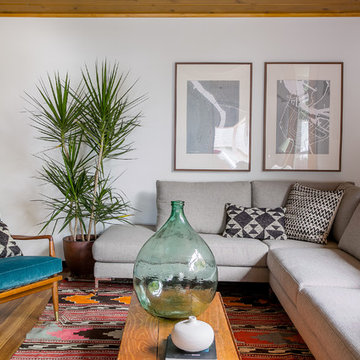
Fun and fresh Mid Century Modern Decor
Photo of a midcentury living room in Portland with white walls and medium hardwood floors.
Photo of a midcentury living room in Portland with white walls and medium hardwood floors.
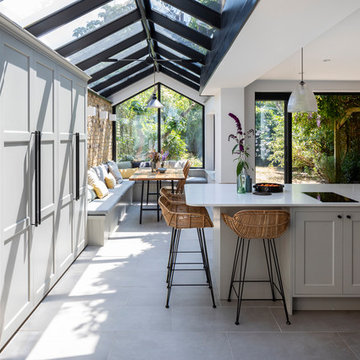
Chris Snook
Design ideas for a transitional eat-in kitchen in London with shaker cabinets, solid surface benchtops, with island, grey floor, grey cabinets and white benchtop.
Design ideas for a transitional eat-in kitchen in London with shaker cabinets, solid surface benchtops, with island, grey floor, grey cabinets and white benchtop.
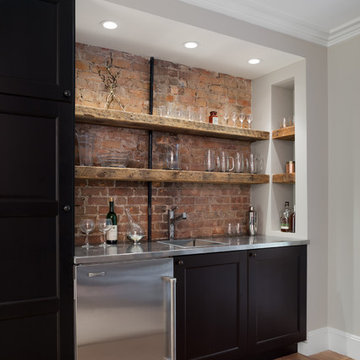
Devon Banks - Photographer
Photo of a country single-wall wet bar in New York with shaker cabinets, dark wood cabinets and dark hardwood floors.
Photo of a country single-wall wet bar in New York with shaker cabinets, dark wood cabinets and dark hardwood floors.
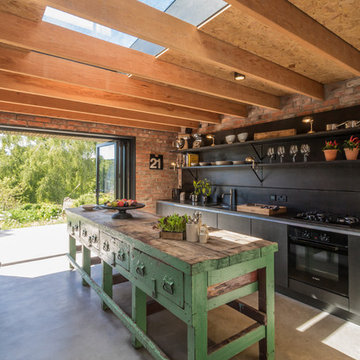
design storey architects
Design ideas for a mid-sized country kitchen in Other with black cabinets, black splashback, black appliances, concrete floors, with island and open cabinets.
Design ideas for a mid-sized country kitchen in Other with black cabinets, black splashback, black appliances, concrete floors, with island and open cabinets.
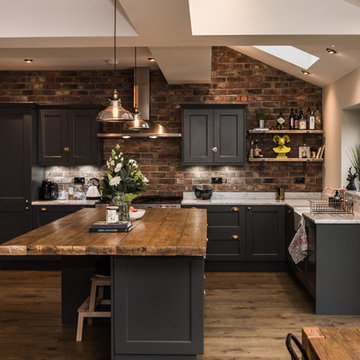
Inspiration for a mid-sized traditional l-shaped open plan kitchen in Cheshire with a farmhouse sink, with island, shaker cabinets, black cabinets, brick splashback, medium hardwood floors and marble benchtops.
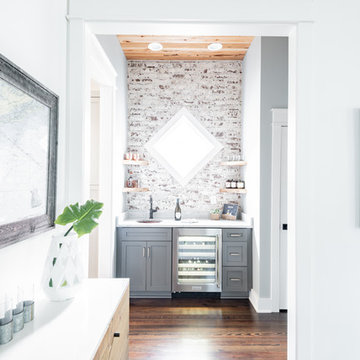
Kitchen Designer (Savannah Schmitt) Cabinetry (Eudora Full Access, Cottage Door Style, Creekstone with Bushed Gray Finish) Photographer (Keeneye) Interior Designer (JVL Creative - Jesse Vickers) Builder (Arnett Construction)
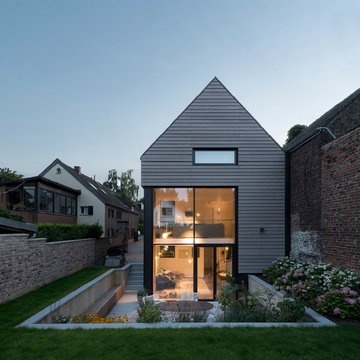
Fotografie René Kersting
Photo of a mid-sized contemporary three-storey grey house exterior in Dusseldorf with wood siding and a gable roof.
Photo of a mid-sized contemporary three-storey grey house exterior in Dusseldorf with wood siding and a gable roof.

Perimeter
Hardware Paint
Island - Rift White Oak Wood
Driftwood Dark Stain
Design ideas for a mid-sized transitional l-shaped open plan kitchen in Philadelphia with a farmhouse sink, shaker cabinets, brick splashback, stainless steel appliances, with island, white benchtop, grey cabinets, quartz benchtops, red splashback, light hardwood floors and beige floor.
Design ideas for a mid-sized transitional l-shaped open plan kitchen in Philadelphia with a farmhouse sink, shaker cabinets, brick splashback, stainless steel appliances, with island, white benchtop, grey cabinets, quartz benchtops, red splashback, light hardwood floors and beige floor.
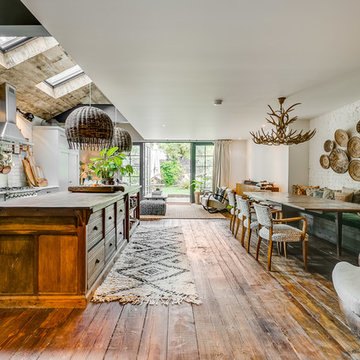
This is an example of an expansive eclectic open plan dining in London with white walls, medium hardwood floors and brown floor.
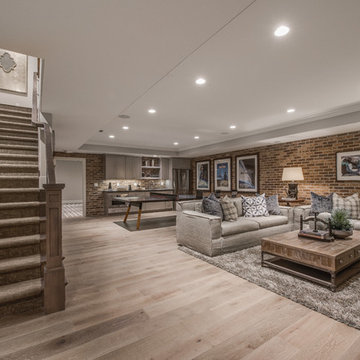
Design ideas for a large traditional basement in Salt Lake City with light hardwood floors, no fireplace and brown floor.
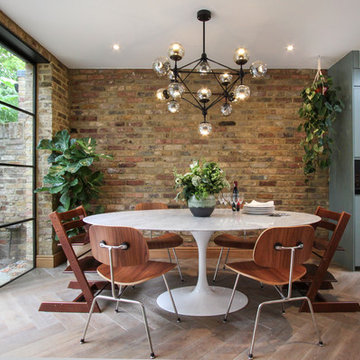
Mid-sized contemporary kitchen/dining combo in London with light hardwood floors, white floor, multi-coloured walls and no fireplace.
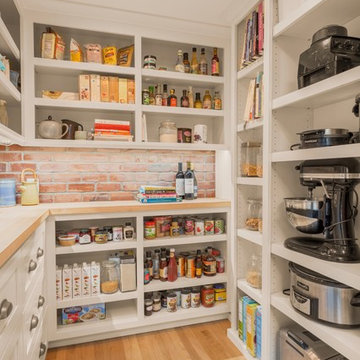
Cory Holland
Transitional u-shaped kitchen pantry in Seattle with open cabinets, white cabinets, brick splashback, light hardwood floors, no island and beige floor.
Transitional u-shaped kitchen pantry in Seattle with open cabinets, white cabinets, brick splashback, light hardwood floors, no island and beige floor.
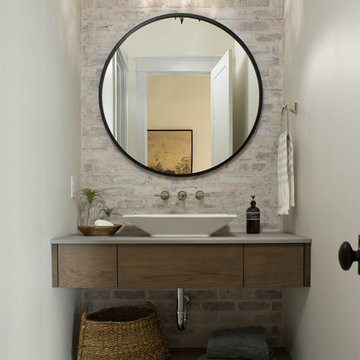
Inspiration for a beach style powder room in Boise with open cabinets, a vessel sink and multi-coloured floor.
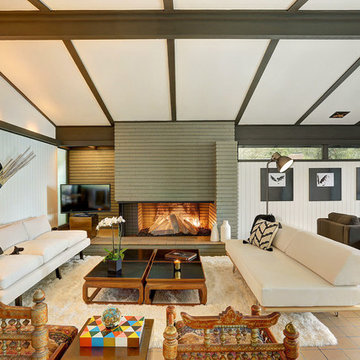
Luxurious modern sanctuary, remodeled 1957 mid-century architectural home is located in the hills just off the Famous Sunset Strip. The living area has 2 separate sitting areas that adorn a large stone fireplace while looking over a stunning view of the city.
I wanted to keep the original footprint of the house and some of the existing furniture. With the magic of fabric, rugs, accessories and upholstery this property was transformed into a new modern property.
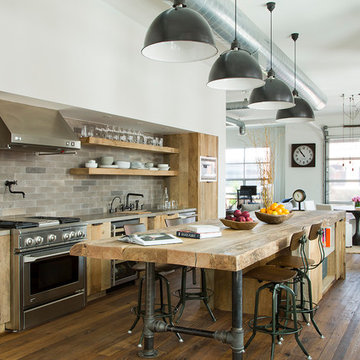
Kitchen remodel with reclaimed wood cabinetry and industrial details. Photography by Manolo Langis.
Located steps away from the beach, the client engaged us to transform a blank industrial loft space to a warm inviting space that pays respect to its industrial heritage. We use anchored large open space with a sixteen foot conversation island that was constructed out of reclaimed logs and plumbing pipes. The island itself is divided up into areas for eating, drinking, and reading. Bringing this theme into the bedroom, the bed was constructed out of 12x12 reclaimed logs anchored by two bent steel plates for side tables.

Child's room with Heart Pine flooring
Photo by: Richard Leo Johnson
This is an example of an industrial gender-neutral kids' bedroom for kids 4-10 years old in Atlanta with dark hardwood floors and red walls.
This is an example of an industrial gender-neutral kids' bedroom for kids 4-10 years old in Atlanta with dark hardwood floors and red walls.
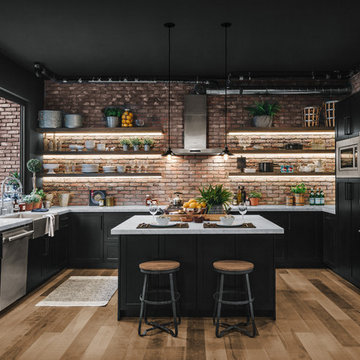
This is an example of a large industrial u-shaped kitchen in Los Angeles with laminate floors, a farmhouse sink, shaker cabinets, black cabinets, red splashback, brick splashback, stainless steel appliances, with island, brown floor and white benchtop.
Exposed Brick 5,011 Home Design Photos
1



















