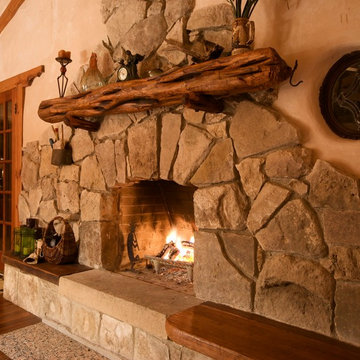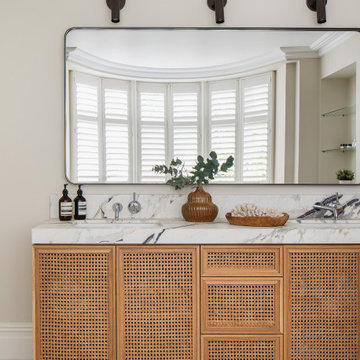295,695 Home Design Photos
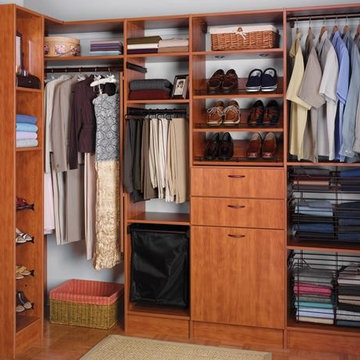
Custom Walk-In Closet shown in a Mahogany finish. This simple and efficient design provides maximum storage for a medium to small space. Integrated hanging areas provide long hang areas for dresses and coats as well as two short hang areas for shirts and pants. Modern metal storage baskets and shoe racks as well as two built in hamper systems (Seen at center lower drawer and lower left of drawers) add to the efficiency of this design. Finishing touches include bronze accent hardware and lower toe kicks.
Call Today to schedule your free in home consultation, and be sure to ask about our monthly promotions.
Tailored Living® & Premier Garage® Grand Strand / Mount Pleasant
OFFICE: 843-957-3309
EMAIL: jsnash@tailoredliving.com
WEB: tailoredliving.com/myrtlebeach
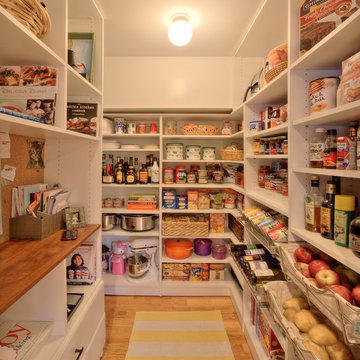
Design ideas for a large contemporary u-shaped kitchen pantry in Orange County with open cabinets, white cabinets, medium hardwood floors and brown floor.
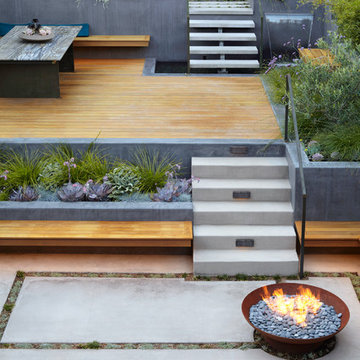
Photo by Caitlin Atkinson
Design ideas for a modern garden in San Francisco.
Design ideas for a modern garden in San Francisco.
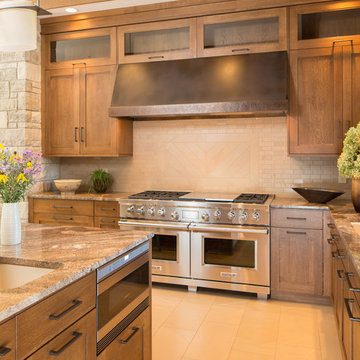
Keith Gegg
Inspiration for a large arts and crafts kitchen in St Louis with an undermount sink, recessed-panel cabinets, medium wood cabinets, quartz benchtops, brown splashback, porcelain splashback, panelled appliances, porcelain floors and with island.
Inspiration for a large arts and crafts kitchen in St Louis with an undermount sink, recessed-panel cabinets, medium wood cabinets, quartz benchtops, brown splashback, porcelain splashback, panelled appliances, porcelain floors and with island.
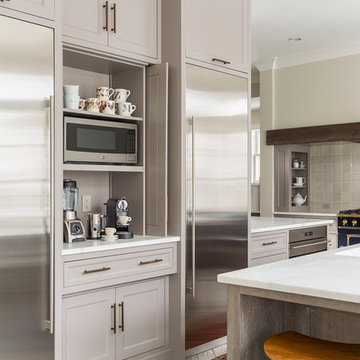
A coffee bar and microwave are hidden behind doors that can tuck away.
Inspiration for a large l-shaped kitchen in Minneapolis with an undermount sink, recessed-panel cabinets, grey cabinets, marble benchtops, grey splashback, ceramic splashback, porcelain floors, with island and stainless steel appliances.
Inspiration for a large l-shaped kitchen in Minneapolis with an undermount sink, recessed-panel cabinets, grey cabinets, marble benchtops, grey splashback, ceramic splashback, porcelain floors, with island and stainless steel appliances.
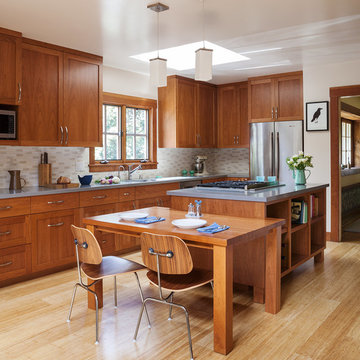
The side of the island has convenient storage for cookbooks and other essentials. The strand woven bamboo flooring looks modern, but tones with the oak flooring in the rest of the house.
Photos by- Michele Lee Willson
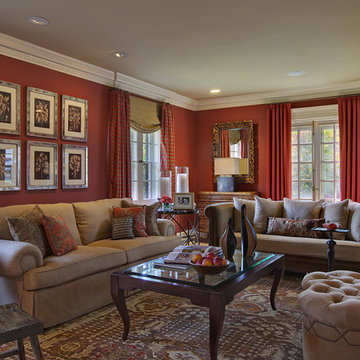
Warm and welcoming Scarsdale living room. Interior decoration by Barbara Feinstein, B Fein Interiors. Rug from Safavieh. Custom ottoman, B Fein Interiors Private Label.
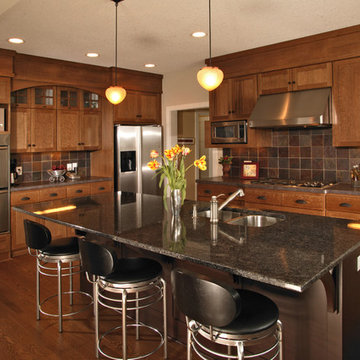
Warm and inviting kitchen featuring beautiful Quartersawn Oak Cabinets, Granite Counter-tops, and a Slate Back-Splash.
Photography: Phillip Mueller Photography
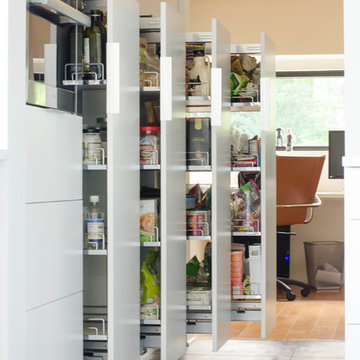
Paige Pennington
This is an example of a large contemporary kitchen pantry in Kansas City with flat-panel cabinets, white cabinets, stainless steel appliances and porcelain floors.
This is an example of a large contemporary kitchen pantry in Kansas City with flat-panel cabinets, white cabinets, stainless steel appliances and porcelain floors.
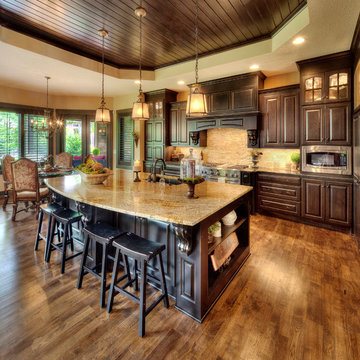
Design ideas for a large mediterranean l-shaped kitchen in Kansas City with an undermount sink, raised-panel cabinets, dark wood cabinets, granite benchtops, beige splashback, stainless steel appliances and with island.
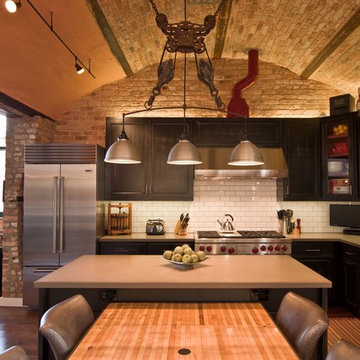
Arched brick ceiling with a custom made light fixture. The owners found the parts for this light fixture over the island and had a local artist create this one of a kind fixture. The table with the seating is made from an old bowling alley lane. The pin placement marks can still be seen on the table top. The table is free standing so it can be moved off the island if desired.
A reclaimed scupper box is the transition piece from the range hood to the duct work with red accent paint.
Peter Nilson Photography
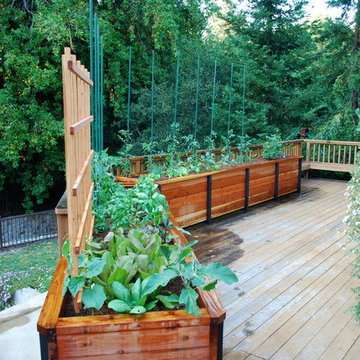
The garden 3 weeks after planting, on a foggy day.
Photo by Steve Masley
Traditional deck in San Francisco with a container garden.
Traditional deck in San Francisco with a container garden.
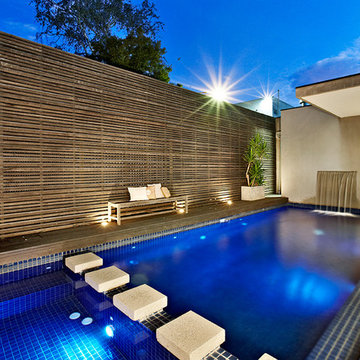
Exteriors of DDB Design Development & Building Houses, Landscape Design by Landscape Architects, photography by Urban Angles.
Mid-sized contemporary backyard rectangular pool in Melbourne.
Mid-sized contemporary backyard rectangular pool in Melbourne.

Warm wood tones and cool colors are the perfect foil to the owner's collection of blue and white ceramics. Photo by shoot2sell.
Design ideas for a traditional kitchen in Dallas with an undermount sink, raised-panel cabinets, stainless steel appliances, slate splashback and medium wood cabinets.
Design ideas for a traditional kitchen in Dallas with an undermount sink, raised-panel cabinets, stainless steel appliances, slate splashback and medium wood cabinets.
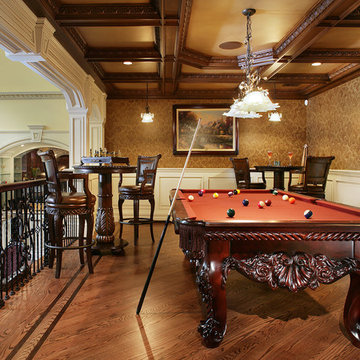
This game room features a decrotative pool table and tray ceilings. It overlooks the family room and is perfect for entertaining.
Photos: Peter Rymwid Photography
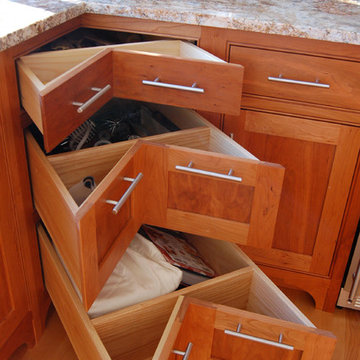
Our custom signature piece, this 3-drawer corner cabinet is a Simpson Cabinetry exclusive. With full pull-out drawers, this option delivers exceptional storage space, maximizing what is too often wasted storage.
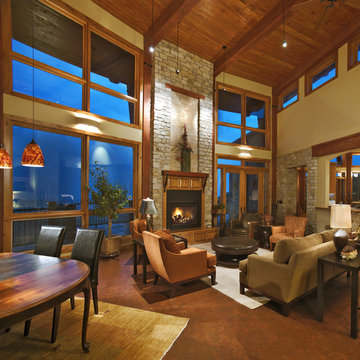
Inspiration for a traditional open concept family room in Denver with beige walls, a standard fireplace, a wood fireplace surround and no tv.

A bright and modern kitchen with all the amenities! White cabinets with glass panes and plenty of upper storage space accentuated by black "leatherized" granite countertops.
Photo Credits:
Erik Lubbock
jenerik images photography
jenerikimages.com
295,695 Home Design Photos
4



















