Double Vanities 214 Home Design Photos
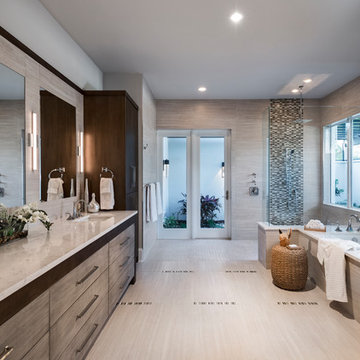
Designer: Sherri DuPont
Design Assistant: Hailey Burkhardt
Builder: Harwick Homes
Photographer: Amber Fredericksen
Large contemporary master bathroom in Miami with flat-panel cabinets, grey cabinets, a corner shower, porcelain floors, an undermount sink, engineered quartz benchtops, multi-coloured benchtops, an undermount tub, gray tile, white walls, grey floor and an open shower.
Large contemporary master bathroom in Miami with flat-panel cabinets, grey cabinets, a corner shower, porcelain floors, an undermount sink, engineered quartz benchtops, multi-coloured benchtops, an undermount tub, gray tile, white walls, grey floor and an open shower.
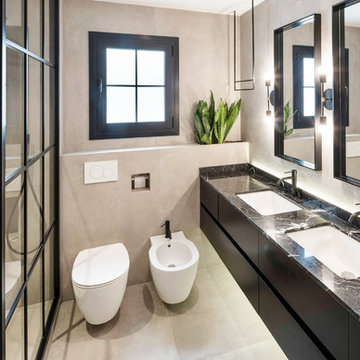
El objetivo de la reforma fue conseguir un equilibrio entre el estilo de vida moderno de la pareja respetando el estilo sofisticado de la casa. Las plantas son otro elemento al que no se ha renuncio a la hora de realizar el diseño. Cada cuarto de baño tiene un diseño y una estética variada, refinada y única. Combinando la grifería con acabados negros mate, el porcelánico acabado cemento o materiales de toda la vida como el mármol se mezclan con una estética más industrial. Cada elemento ofrece algo diferente, a la vez que todo se integra con el resto del espacio.
El uso de baldosas de porcelánico tanto para el pavimento como revestimientos, combinado con la minimización de las juntas entre piezas y el empotramiento de todas las instalaciones, parte de la grifería y mecanismos, aportan una imagen sencilla, nítida y pétrea al conjunto.
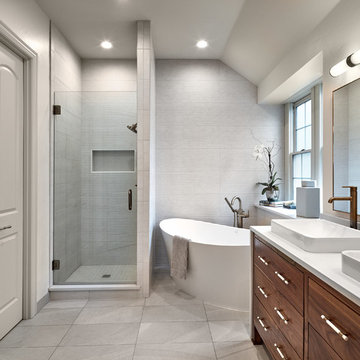
All the bathrooms were demolished and updated with new custom-design cabinetry, plumbing fixtures, tile, countertops and lighting. Our clients requested easy-to-maintain surfaces for the bathrooms.
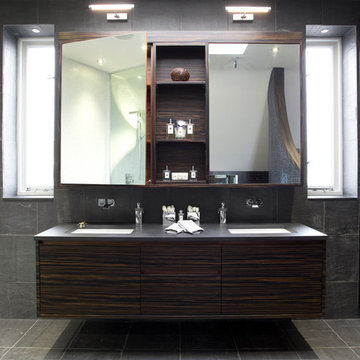
Increation Interiors Ltd
Contemporary master bathroom in London with an undermount sink, flat-panel cabinets, dark wood cabinets, wood benchtops, a one-piece toilet, gray tile, ceramic tile, white walls and ceramic floors.
Contemporary master bathroom in London with an undermount sink, flat-panel cabinets, dark wood cabinets, wood benchtops, a one-piece toilet, gray tile, ceramic tile, white walls and ceramic floors.
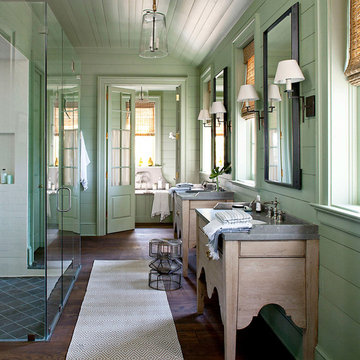
Inspiration for a mid-sized country master bathroom in Madrid with light wood cabinets, a curbless shower, white tile, ceramic tile, green walls, dark hardwood floors, a console sink, brown floor, a hinged shower door and flat-panel cabinets.
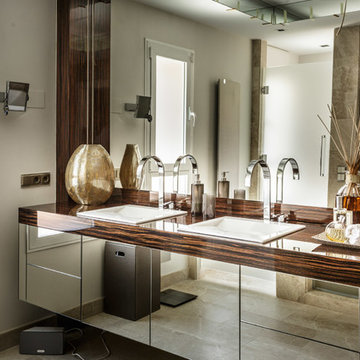
Inspiration for a mid-sized transitional bathroom in Barcelona with flat-panel cabinets, white walls, a drop-in sink and wood benchtops.
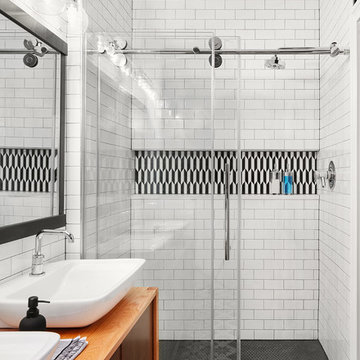
Photo Credit: Dustin Halleck
Design ideas for a mid-sized contemporary bathroom in Chicago with flat-panel cabinets, medium wood cabinets, a corner shower, black and white tile, white tile, subway tile, white walls, a vessel sink, wood benchtops, multi-coloured floor, a sliding shower screen and brown benchtops.
Design ideas for a mid-sized contemporary bathroom in Chicago with flat-panel cabinets, medium wood cabinets, a corner shower, black and white tile, white tile, subway tile, white walls, a vessel sink, wood benchtops, multi-coloured floor, a sliding shower screen and brown benchtops.
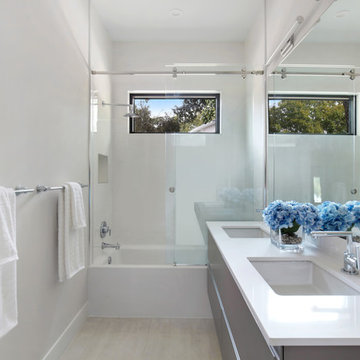
Photographer: Ryan Gamma
This is an example of a mid-sized contemporary kids bathroom in Tampa with flat-panel cabinets, grey cabinets, an alcove tub, white tile, porcelain tile, white walls, porcelain floors, an undermount sink, engineered quartz benchtops, a sliding shower screen, white benchtops, an alcove shower and beige floor.
This is an example of a mid-sized contemporary kids bathroom in Tampa with flat-panel cabinets, grey cabinets, an alcove tub, white tile, porcelain tile, white walls, porcelain floors, an undermount sink, engineered quartz benchtops, a sliding shower screen, white benchtops, an alcove shower and beige floor.
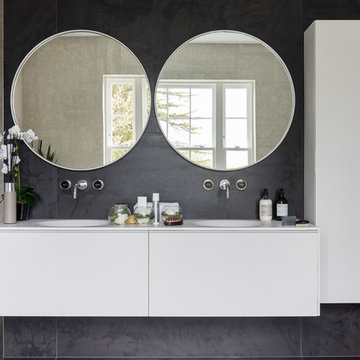
Chris Snook
Large contemporary bathroom in London with flat-panel cabinets, white cabinets, a freestanding tub, an open shower, a one-piece toilet, black and white tile, black walls, an undermount sink, solid surface benchtops, black floor and cement tiles.
Large contemporary bathroom in London with flat-panel cabinets, white cabinets, a freestanding tub, an open shower, a one-piece toilet, black and white tile, black walls, an undermount sink, solid surface benchtops, black floor and cement tiles.
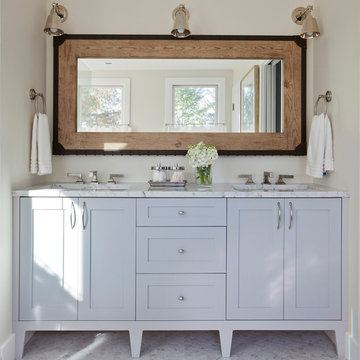
This is an example of a large traditional master bathroom in Chicago with blue cabinets, mosaic tile floors, an undermount sink, shaker cabinets, beige walls and marble benchtops.
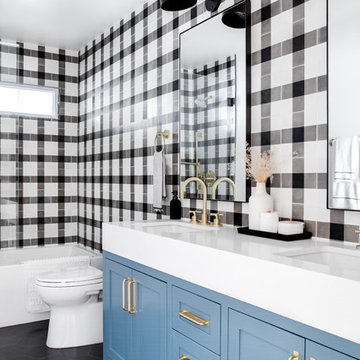
Tile by: Cle Tile Photography: Chad Mellon
This is an example of a mid-sized country bathroom in Orange County with black and white tile, ceramic tile, white benchtops, shaker cabinets, blue cabinets, an undermount sink and black floor.
This is an example of a mid-sized country bathroom in Orange County with black and white tile, ceramic tile, white benchtops, shaker cabinets, blue cabinets, an undermount sink and black floor.
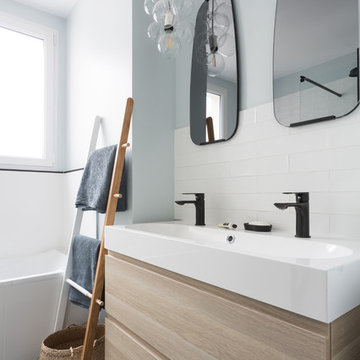
Stéphane Vasco
Design ideas for a mid-sized scandinavian master bathroom in Paris with a drop-in tub, white tile, flat-panel cabinets, light wood cabinets, subway tile, black floor, a shower/bathtub combo, a two-piece toilet, white walls, ceramic floors, a trough sink, solid surface benchtops and white benchtops.
Design ideas for a mid-sized scandinavian master bathroom in Paris with a drop-in tub, white tile, flat-panel cabinets, light wood cabinets, subway tile, black floor, a shower/bathtub combo, a two-piece toilet, white walls, ceramic floors, a trough sink, solid surface benchtops and white benchtops.
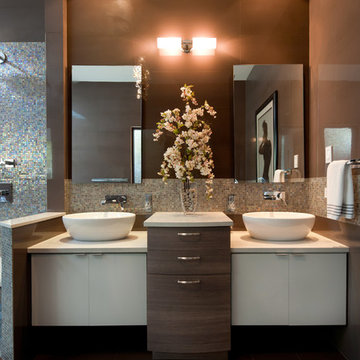
Photography by Carlos Perez Lopez © Chromatica. This project consisted of turning a traditional home into a contemporary one. You'll be amazed at the before and after!
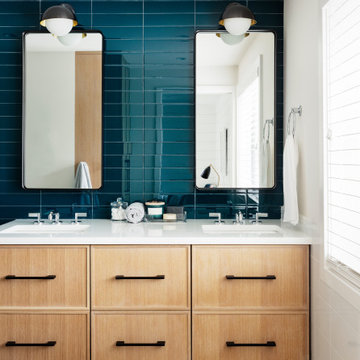
This is an example of a mid-sized contemporary 3/4 bathroom in New York with recessed-panel cabinets, blue tile, glass tile, white walls, porcelain floors, an undermount sink, quartzite benchtops, grey floor, white benchtops and light wood cabinets.
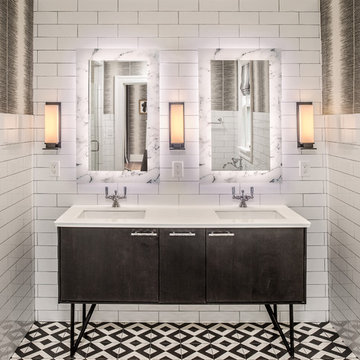
Photo: Edmunds Studios
Design: Nicholas Carl Design
Photo of a small contemporary master bathroom in Milwaukee with dark wood cabinets, white tile, subway tile, white walls, an undermount sink, marble benchtops, multi-coloured floor and flat-panel cabinets.
Photo of a small contemporary master bathroom in Milwaukee with dark wood cabinets, white tile, subway tile, white walls, an undermount sink, marble benchtops, multi-coloured floor and flat-panel cabinets.
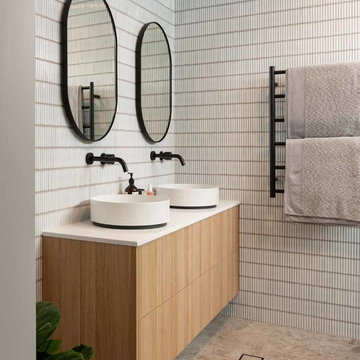
Photo of a mid-sized contemporary master bathroom in Sydney with medium wood cabinets, gray tile, mosaic tile, grey walls, porcelain floors, a vessel sink, engineered quartz benchtops, grey floor, white benchtops and flat-panel cabinets.
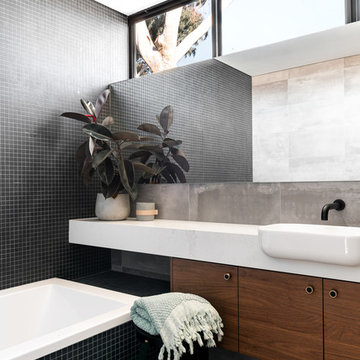
A four bedroom, two bathroom functional design that wraps around a central courtyard. This home embraces Mother Nature's natural light as much as possible. Whatever the season the sun has been embraced in the solar passive home, from the strategically placed north face openings directing light to the thermal mass exposed concrete slab, to the clerestory windows harnessing the sun into the exposed feature brick wall. Feature brickwork and concrete flooring flow from the interior to the exterior, marrying together to create a seamless connection. Rooftop gardens, thoughtful landscaping and cascading plants surrounding the alfresco and balcony further blurs this indoor/outdoor line.
Designer: Dalecki Design
Photographer: Dion Robeson
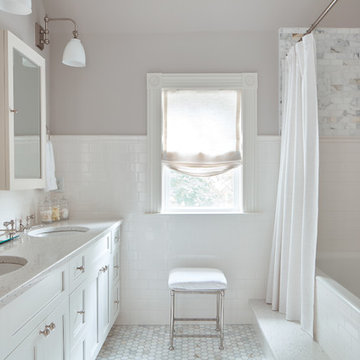
Photo of a mid-sized traditional master bathroom in Boston with shaker cabinets, white cabinets, an alcove tub, a shower/bathtub combo, white tile, subway tile, grey walls, marble floors, an undermount sink, engineered quartz benchtops, white floor and a shower curtain.
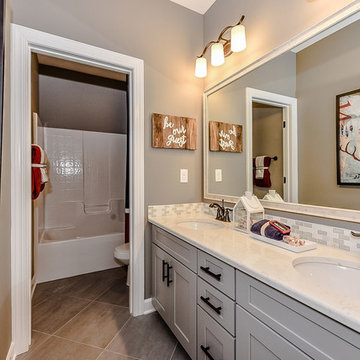
Introducing the Courtyard Collection at Sonoma, located near Ballantyne in Charlotte. These 51 single-family homes are situated with a unique twist, and are ideal for people looking for the lifestyle of a townhouse or condo, without shared walls. Lawn maintenance is included! All homes include kitchens with granite counters and stainless steel appliances, plus attached 2-car garages. Our 3 model homes are open daily! Schools are Elon Park Elementary, Community House Middle, Ardrey Kell High. The Hanna is a 2-story home which has everything you need on the first floor, including a Kitchen with an island and separate pantry, open Family/Dining room with an optional Fireplace, and the laundry room tucked away. Upstairs is a spacious Owner's Suite with large walk-in closet, double sinks, garden tub and separate large shower. You may change this to include a large tiled walk-in shower with bench seat and separate linen closet. There are also 3 secondary bedrooms with a full bath with double sinks.
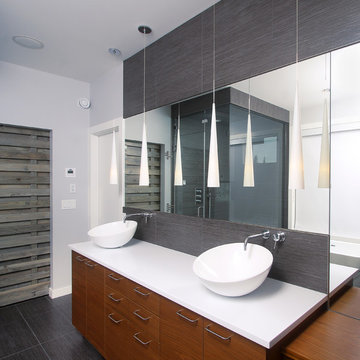
Ed Ellis Photography
Mid-sized contemporary master bathroom in Edmonton with a vessel sink, flat-panel cabinets, gray tile, grey walls, porcelain tile, porcelain floors, solid surface benchtops, grey floor, medium wood cabinets, a freestanding tub, a corner shower, a hinged shower door and white benchtops.
Mid-sized contemporary master bathroom in Edmonton with a vessel sink, flat-panel cabinets, gray tile, grey walls, porcelain tile, porcelain floors, solid surface benchtops, grey floor, medium wood cabinets, a freestanding tub, a corner shower, a hinged shower door and white benchtops.
Double Vanities 214 Home Design Photos
6