Double Vanities 214 Home Design Photos
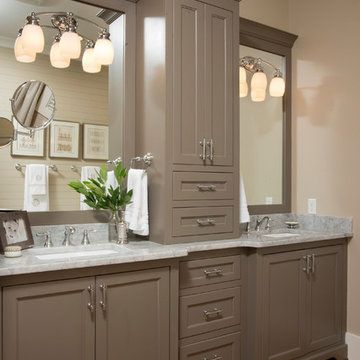
Photo of a mid-sized country bathroom in Charleston with an undermount sink, recessed-panel cabinets, grey walls, medium hardwood floors, marble benchtops and brown cabinets.
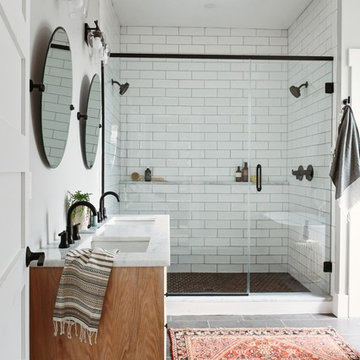
Small transitional master bathroom in Other with shaker cabinets, white tile, subway tile, porcelain floors, an undermount sink, quartzite benchtops, a hinged shower door, white benchtops, medium wood cabinets, a double shower, white walls and grey floor.
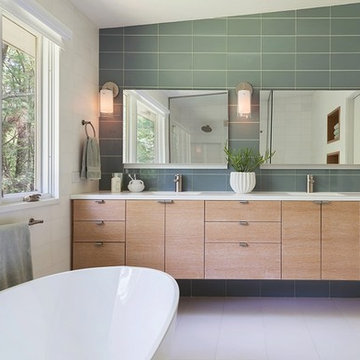
Echo Wall
By Tech Lighting
SKU# 700TDECS
Vivid glass shade over white case glass inner cylinder suspended from a round base and highlighted with three satin nickel cylinder details. Provides ambient, up- and down-light.
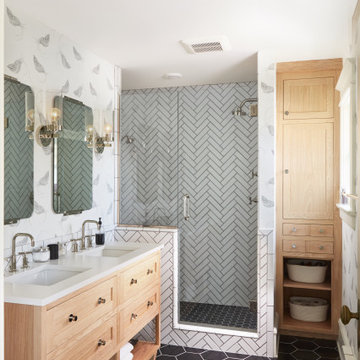
Create a classic color palette in your bathroom design by using a white herringbone tile in the shower and black hexagon tile on the floor.
DESIGN
Hygge & West
Tile Shown: 2x8 in Calcite, 3" Hexagon and 8" Hexagon in Basalt
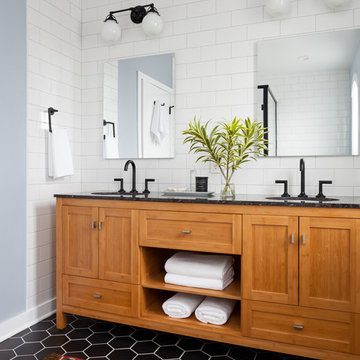
Design ideas for a mid-sized transitional master bathroom in Seattle with shaker cabinets, medium wood cabinets, black and white tile, ceramic tile, grey walls, porcelain floors, an undermount sink, engineered quartz benchtops, a corner shower, a one-piece toilet and black floor.
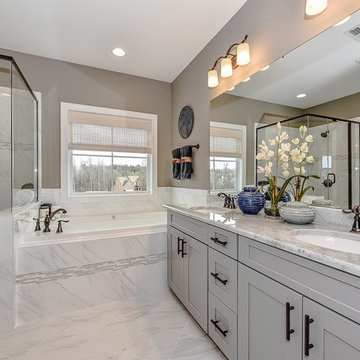
Introducing the Courtyard Collection at Sonoma, located near Ballantyne in Charlotte. These 51 single-family homes are situated with a unique twist, and are ideal for people looking for the lifestyle of a townhouse or condo, without shared walls. Lawn maintenance is included! All homes include kitchens with granite counters and stainless steel appliances, plus attached 2-car garages. Our 3 model homes are open daily! Schools are Elon Park Elementary, Community House Middle, Ardrey Kell High. The Hanna is a 2-story home which has everything you need on the first floor, including a Kitchen with an island and separate pantry, open Family/Dining room with an optional Fireplace, and the laundry room tucked away. Upstairs is a spacious Owner's Suite with large walk-in closet, double sinks, garden tub and separate large shower. You may change this to include a large tiled walk-in shower with bench seat and separate linen closet. There are also 3 secondary bedrooms with a full bath with double sinks.
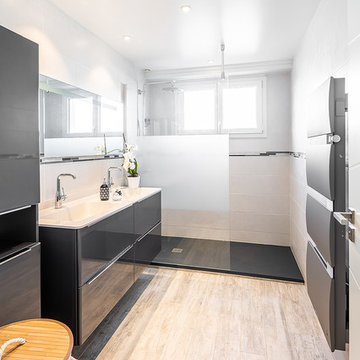
Damien Delburg
Inspiration for a small contemporary 3/4 bathroom in Toulouse with flat-panel cabinets, grey cabinets, an alcove shower, white tile, white walls, a console sink, beige floor, an open shower and white benchtops.
Inspiration for a small contemporary 3/4 bathroom in Toulouse with flat-panel cabinets, grey cabinets, an alcove shower, white tile, white walls, a console sink, beige floor, an open shower and white benchtops.
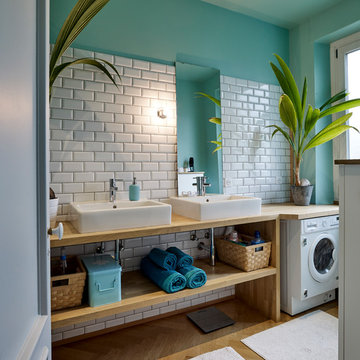
This is an example of a mid-sized scandinavian master bathroom in Strasbourg with white tile, subway tile, green walls, laminate floors, open cabinets, light wood cabinets, a vessel sink, wood benchtops, beige floor, beige benchtops and a laundry.
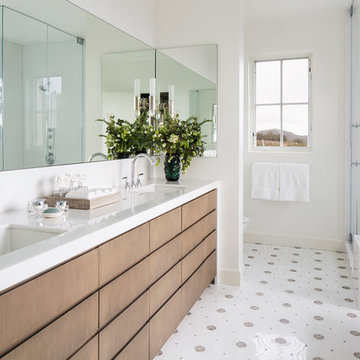
The residence received a full gut renovation to create a modern coastal retreat vacation home. This was achieved by using a neutral color pallet of sands and blues with organic accents juxtaposed with custom furniture’s clean lines and soft textures.
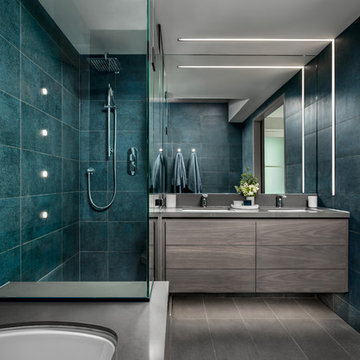
Master Ensuite
Photography by Gilllian Jackson
Mid-sized contemporary master bathroom in Toronto with flat-panel cabinets, grey cabinets, an undermount tub, a corner shower, blue tile, porcelain tile, grey walls, porcelain floors, an undermount sink, engineered quartz benchtops, grey floor, a hinged shower door and grey benchtops.
Mid-sized contemporary master bathroom in Toronto with flat-panel cabinets, grey cabinets, an undermount tub, a corner shower, blue tile, porcelain tile, grey walls, porcelain floors, an undermount sink, engineered quartz benchtops, grey floor, a hinged shower door and grey benchtops.
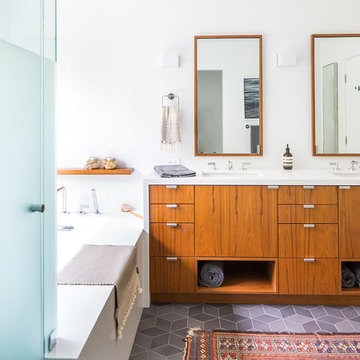
Marisa Vitale Photography
Design ideas for a midcentury master bathroom in Los Angeles with flat-panel cabinets, medium wood cabinets, an undermount tub, white tile, ceramic tile, white walls, porcelain floors, an undermount sink, engineered quartz benchtops, grey floor, white benchtops, a corner shower and a hinged shower door.
Design ideas for a midcentury master bathroom in Los Angeles with flat-panel cabinets, medium wood cabinets, an undermount tub, white tile, ceramic tile, white walls, porcelain floors, an undermount sink, engineered quartz benchtops, grey floor, white benchtops, a corner shower and a hinged shower door.
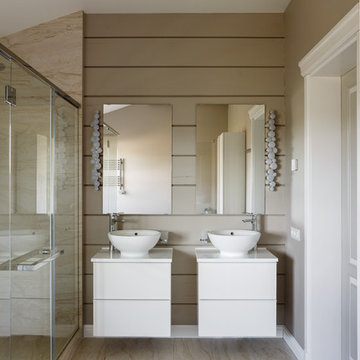
Дизайн Екатерина Шубина
Ольга Гусева
Марина Курочкина
фото-Иван Сорокин
Photo of a large contemporary 3/4 bathroom in Saint Petersburg with flat-panel cabinets, white cabinets, a double shower, beige walls, porcelain floors, a vessel sink, solid surface benchtops, beige floor, a hinged shower door and white benchtops.
Photo of a large contemporary 3/4 bathroom in Saint Petersburg with flat-panel cabinets, white cabinets, a double shower, beige walls, porcelain floors, a vessel sink, solid surface benchtops, beige floor, a hinged shower door and white benchtops.
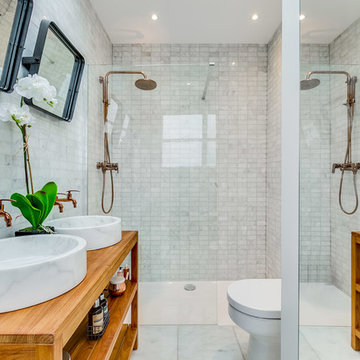
This is an example of a small transitional bathroom in London with open cabinets, a one-piece toilet, marble, white walls, ceramic floors, a vessel sink, white floor, an open shower, medium wood cabinets, an open shower and white tile.
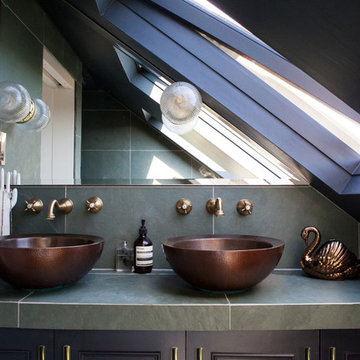
With this project we made good use of that tricky space next to the eaves by sectioning it off with a partition wall and creating an en suite wet room on one side and dressing room on the other. I chose these gorgeous green slate tiles which tied in nicely with the twin hammered copper basins and brass taps.
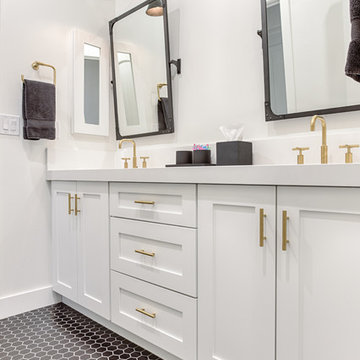
Shane Baker
This is an example of a mid-sized transitional 3/4 bathroom in Phoenix with shaker cabinets, white cabinets, black and white tile, ceramic tile, white walls, ceramic floors, engineered quartz benchtops, black floor and white benchtops.
This is an example of a mid-sized transitional 3/4 bathroom in Phoenix with shaker cabinets, white cabinets, black and white tile, ceramic tile, white walls, ceramic floors, engineered quartz benchtops, black floor and white benchtops.
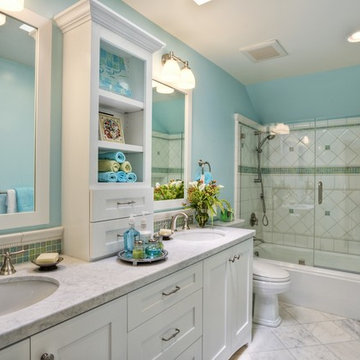
Aqua/blue Bathroom with Carrera Marble countertops, White cabinets with center upper cabinet, Wide spread faucets, Euro style cabinets. Framed Mirrors.
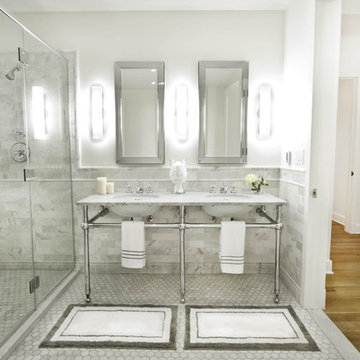
Established in 1895 as a warehouse for the spice trade, 481 Washington was built to last. With its 25-inch-thick base and enchanting Beaux Arts facade, this regal structure later housed a thriving Hudson Square printing company. After an impeccable renovation, the magnificent loft building’s original arched windows and exquisite cornice remain a testament to the grandeur of days past. Perfectly anchored between Soho and Tribeca, Spice Warehouse has been converted into 12 spacious full-floor lofts that seamlessly fuse Old World character with modern convenience. Steps from the Hudson River, Spice Warehouse is within walking distance of renowned restaurants, famed art galleries, specialty shops and boutiques. With its golden sunsets and outstanding facilities, this is the ideal destination for those seeking the tranquil pleasures of the Hudson River waterfront.
Expansive private floor residences were designed to be both versatile and functional, each with 3 to 4 bedrooms, 3 full baths, and a home office. Several residences enjoy dramatic Hudson River views.
This open space has been designed to accommodate a perfect Tribeca city lifestyle for entertaining, relaxing and working.
This living room design reflects a tailored “old world” look, respecting the original features of the Spice Warehouse. With its high ceilings, arched windows, original brick wall and iron columns, this space is a testament of ancient time and old world elegance.
The master bathroom was designed with tradition in mind and a taste for old elegance. it is fitted with a fabulous walk in glass shower and a deep soaking tub.
The pedestal soaking tub and Italian carrera marble metal legs, double custom sinks balance classic style and modern flair.
The chosen tiles are a combination of carrera marble subway tiles and hexagonal floor tiles to create a simple yet luxurious look.
Photography: Francis Augustine
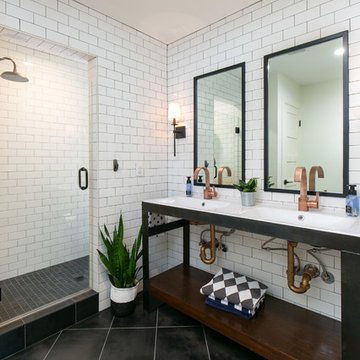
Low Gear Photography
Small transitional 3/4 bathroom in Kansas City with open cabinets, an open shower, white tile, white walls, porcelain floors, an integrated sink, solid surface benchtops, black floor, a hinged shower door, white benchtops, black cabinets and subway tile.
Small transitional 3/4 bathroom in Kansas City with open cabinets, an open shower, white tile, white walls, porcelain floors, an integrated sink, solid surface benchtops, black floor, a hinged shower door, white benchtops, black cabinets and subway tile.
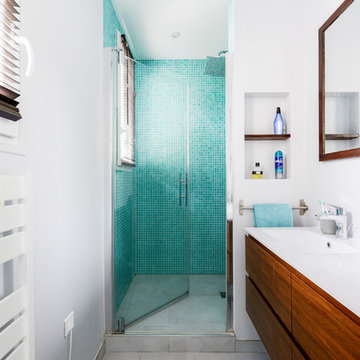
Design ideas for a mid-sized contemporary 3/4 bathroom in Paris with flat-panel cabinets, medium wood cabinets, an alcove shower, blue tile, mosaic tile, white walls, an integrated sink, grey floor, a hinged shower door, a two-piece toilet, ceramic floors and white benchtops.
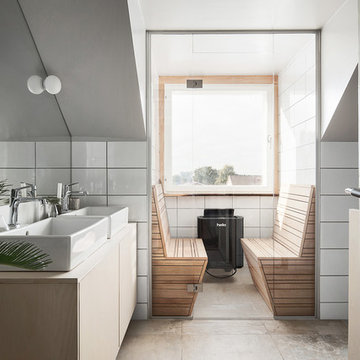
This is an example of a mid-sized scandinavian bathroom in Stockholm with flat-panel cabinets, light wood cabinets, a vessel sink, ceramic tile, white walls and wood benchtops.
Double Vanities 214 Home Design Photos
4


















