Double Vanities 214 Home Design Photos
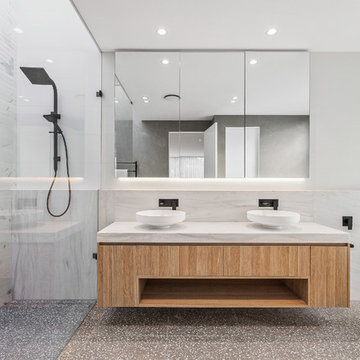
Sam Martin - 4 Walls Media
Mid-sized contemporary master bathroom in Melbourne with flat-panel cabinets, light wood cabinets, a freestanding tub, an alcove shower, white walls, a vessel sink, white benchtops, a wall-mount toilet, white tile, marble, terrazzo floors, marble benchtops and grey floor.
Mid-sized contemporary master bathroom in Melbourne with flat-panel cabinets, light wood cabinets, a freestanding tub, an alcove shower, white walls, a vessel sink, white benchtops, a wall-mount toilet, white tile, marble, terrazzo floors, marble benchtops and grey floor.
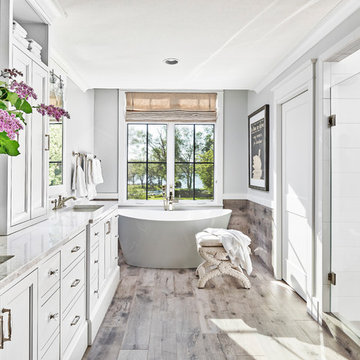
Martin Vecchio Photography
Inspiration for a large beach style master bathroom in Detroit with white cabinets, a freestanding tub, an alcove shower, white tile, grey walls, porcelain floors, marble benchtops, brown floor, a hinged shower door, white benchtops and an undermount sink.
Inspiration for a large beach style master bathroom in Detroit with white cabinets, a freestanding tub, an alcove shower, white tile, grey walls, porcelain floors, marble benchtops, brown floor, a hinged shower door, white benchtops and an undermount sink.
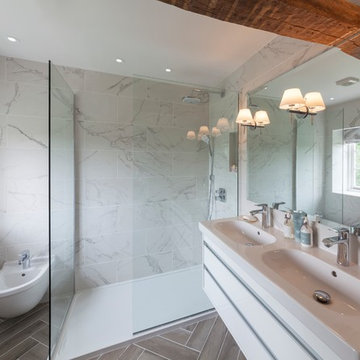
Earl Smith Photography
Design ideas for a mid-sized country master bathroom in Oxfordshire with an open shower, white tile, white walls, porcelain floors, a console sink, grey floor, an open shower, flat-panel cabinets, white cabinets and a bidet.
Design ideas for a mid-sized country master bathroom in Oxfordshire with an open shower, white tile, white walls, porcelain floors, a console sink, grey floor, an open shower, flat-panel cabinets, white cabinets and a bidet.
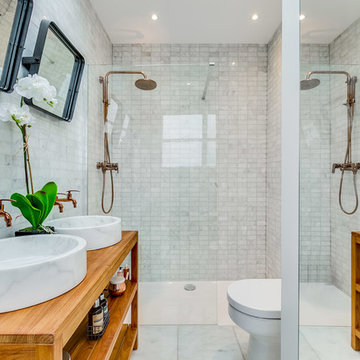
This is an example of a small transitional bathroom in London with open cabinets, a one-piece toilet, marble, white walls, ceramic floors, a vessel sink, white floor, an open shower, medium wood cabinets, an open shower and white tile.
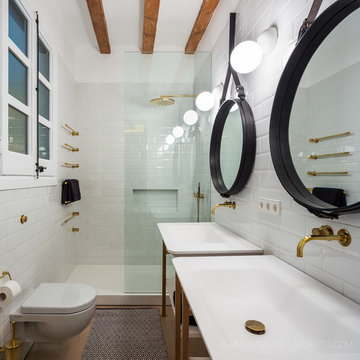
Simon Garcia | arqfoto.com
This is an example of a mid-sized transitional 3/4 bathroom in Barcelona with open cabinets, an alcove shower, a one-piece toilet, white tile, subway tile, white walls, light hardwood floors, a console sink and medium wood cabinets.
This is an example of a mid-sized transitional 3/4 bathroom in Barcelona with open cabinets, an alcove shower, a one-piece toilet, white tile, subway tile, white walls, light hardwood floors, a console sink and medium wood cabinets.
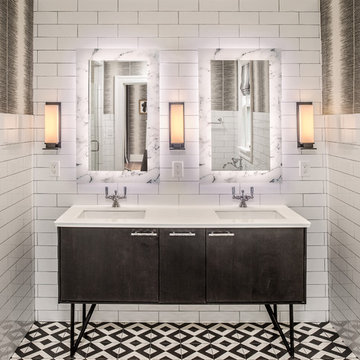
Photo: Edmunds Studios
Design: Nicholas Carl Design
Photo of a small contemporary master bathroom in Milwaukee with dark wood cabinets, white tile, subway tile, white walls, an undermount sink, marble benchtops, multi-coloured floor and flat-panel cabinets.
Photo of a small contemporary master bathroom in Milwaukee with dark wood cabinets, white tile, subway tile, white walls, an undermount sink, marble benchtops, multi-coloured floor and flat-panel cabinets.
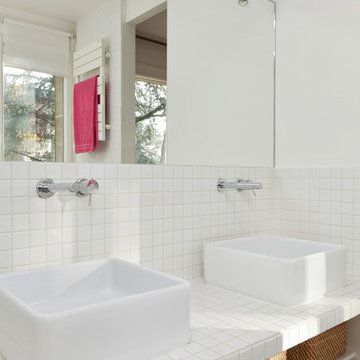
credit photo - Stephane Durieu
Photo of a mid-sized contemporary bathroom in Paris with white walls, dark hardwood floors, a vessel sink, tile benchtops, white tile, open cabinets and white cabinets.
Photo of a mid-sized contemporary bathroom in Paris with white walls, dark hardwood floors, a vessel sink, tile benchtops, white tile, open cabinets and white cabinets.
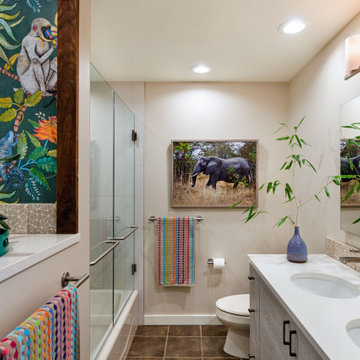
The client had several requirements for this Seattle kids bathroom remodel. They wanted to keep the existing bathtub, toilet and flooring; they wanted to fit two sinks into the space for their two teenage children; they wanted to integrate a niche into the shower area; lastly, they wanted a fun but sophisticated look that incorporated the theme of African wildlife into the design. Ellen Weiss Design accomplished all of these goals, surpassing the client's expectations. The client particularly loved the idea of opening up what had been a large unused (and smelly) built-in medicine cabinet to create an open and accessible space which now provides much-needed additional counter space and which has become a design focal point.
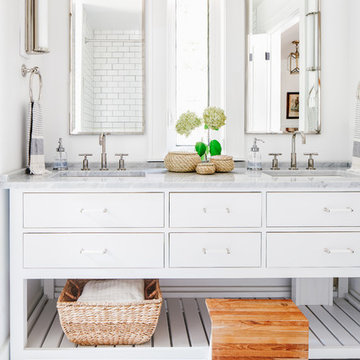
The "kid's bathroom" in our sunny and bright lakeside Ontario cottage.
Styling: Ann Marie Favot for Style at Home
Photography: Donna Griffith for Style at Home
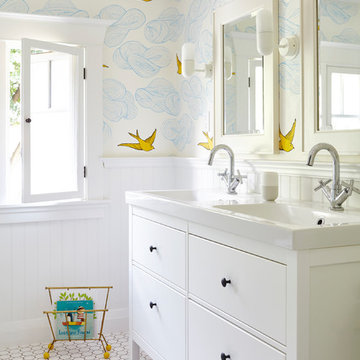
Valerie Wilcox
Inspiration for a mid-sized transitional kids bathroom in Toronto with flat-panel cabinets, white cabinets, white walls, mosaic tile floors, engineered quartz benchtops, white floor and an integrated sink.
Inspiration for a mid-sized transitional kids bathroom in Toronto with flat-panel cabinets, white cabinets, white walls, mosaic tile floors, engineered quartz benchtops, white floor and an integrated sink.
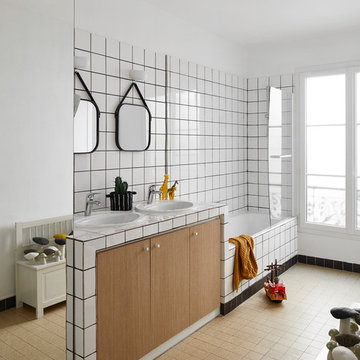
Design ideas for a large contemporary kids bathroom in Paris with flat-panel cabinets, white tile, porcelain tile, white walls, cement tiles, tile benchtops, white benchtops, medium wood cabinets, an alcove tub, a shower/bathtub combo, a drop-in sink and beige floor.
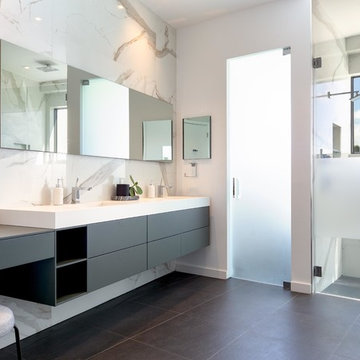
This is an example of a large contemporary master bathroom in Miami with flat-panel cabinets, grey cabinets, a freestanding tub, a curbless shower, white walls, porcelain floors, an integrated sink, grey floor, a hinged shower door, white benchtops, multi-coloured tile and stone slab.
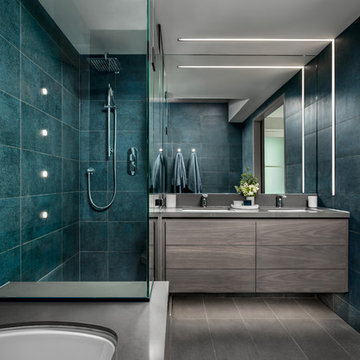
Master Ensuite
Photography by Gilllian Jackson
Mid-sized contemporary master bathroom in Toronto with flat-panel cabinets, grey cabinets, an undermount tub, a corner shower, blue tile, porcelain tile, grey walls, porcelain floors, an undermount sink, engineered quartz benchtops, grey floor, a hinged shower door and grey benchtops.
Mid-sized contemporary master bathroom in Toronto with flat-panel cabinets, grey cabinets, an undermount tub, a corner shower, blue tile, porcelain tile, grey walls, porcelain floors, an undermount sink, engineered quartz benchtops, grey floor, a hinged shower door and grey benchtops.
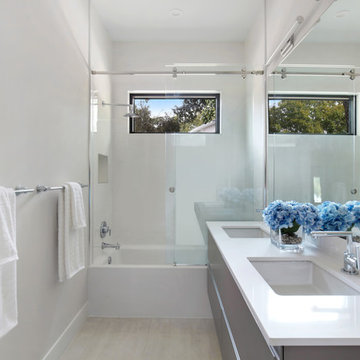
Photographer: Ryan Gamma
This is an example of a mid-sized contemporary kids bathroom in Tampa with flat-panel cabinets, grey cabinets, an alcove tub, white tile, porcelain tile, white walls, porcelain floors, an undermount sink, engineered quartz benchtops, a sliding shower screen, white benchtops, an alcove shower and beige floor.
This is an example of a mid-sized contemporary kids bathroom in Tampa with flat-panel cabinets, grey cabinets, an alcove tub, white tile, porcelain tile, white walls, porcelain floors, an undermount sink, engineered quartz benchtops, a sliding shower screen, white benchtops, an alcove shower and beige floor.
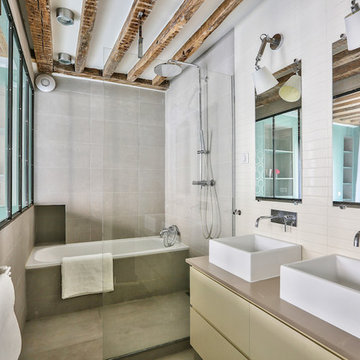
Salle de bains type atelier. Vitrage ouvrant sur la chambre. Douche à l'italienne et baignoire. Double vasque.
Photo of a mid-sized scandinavian master wet room bathroom in Paris with flat-panel cabinets, yellow cabinets, an alcove tub, gray tile, a vessel sink, grey floor, an open shower and beige benchtops.
Photo of a mid-sized scandinavian master wet room bathroom in Paris with flat-panel cabinets, yellow cabinets, an alcove tub, gray tile, a vessel sink, grey floor, an open shower and beige benchtops.
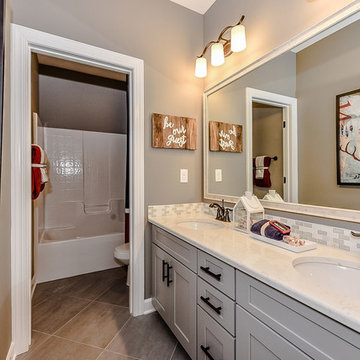
Introducing the Courtyard Collection at Sonoma, located near Ballantyne in Charlotte. These 51 single-family homes are situated with a unique twist, and are ideal for people looking for the lifestyle of a townhouse or condo, without shared walls. Lawn maintenance is included! All homes include kitchens with granite counters and stainless steel appliances, plus attached 2-car garages. Our 3 model homes are open daily! Schools are Elon Park Elementary, Community House Middle, Ardrey Kell High. The Hanna is a 2-story home which has everything you need on the first floor, including a Kitchen with an island and separate pantry, open Family/Dining room with an optional Fireplace, and the laundry room tucked away. Upstairs is a spacious Owner's Suite with large walk-in closet, double sinks, garden tub and separate large shower. You may change this to include a large tiled walk-in shower with bench seat and separate linen closet. There are also 3 secondary bedrooms with a full bath with double sinks.
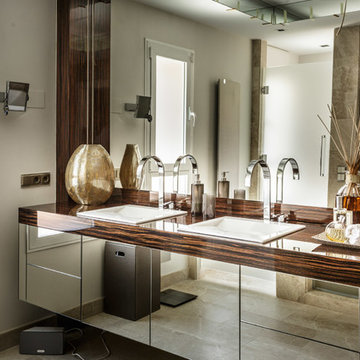
Inspiration for a mid-sized transitional bathroom in Barcelona with flat-panel cabinets, white walls, a drop-in sink and wood benchtops.
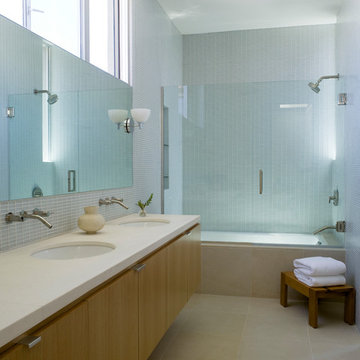
Photography by J Savage Gibson
Photo of a mid-sized contemporary master bathroom in Los Angeles with flat-panel cabinets, medium wood cabinets, an undermount tub, a shower/bathtub combo, glass tile, porcelain floors, an undermount sink, engineered quartz benchtops, a hinged shower door, blue tile, beige floor and white walls.
Photo of a mid-sized contemporary master bathroom in Los Angeles with flat-panel cabinets, medium wood cabinets, an undermount tub, a shower/bathtub combo, glass tile, porcelain floors, an undermount sink, engineered quartz benchtops, a hinged shower door, blue tile, beige floor and white walls.
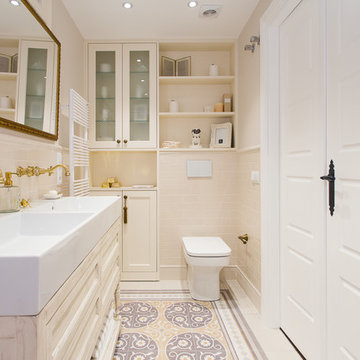
Inspiration for a mid-sized traditional 3/4 bathroom in Barcelona with white cabinets, a one-piece toilet, beige walls, porcelain tile, mosaic tile floors, a vessel sink, wood benchtops and beige tile.
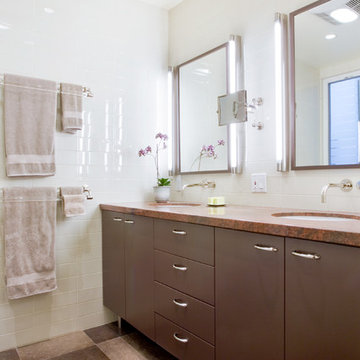
Lucas Fladzinski
Photo of a mid-sized contemporary master bathroom in San Francisco with an undermount sink, flat-panel cabinets, granite benchtops, porcelain tile, porcelain floors and brown cabinets.
Photo of a mid-sized contemporary master bathroom in San Francisco with an undermount sink, flat-panel cabinets, granite benchtops, porcelain tile, porcelain floors and brown cabinets.
Double Vanities 214 Home Design Photos
2


















