13 Home Design Photos
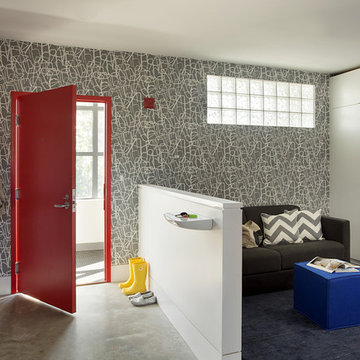
The entry area became an 'urban mudroom' with ample storage and a small clean workspace that can also serve as an additional sleeping area if needed. Glass block borrows natural light from the abutting corridor while maintaining privacy.
Photos by Eric Roth.
Construction by Ralph S. Osmond Company.
Green architecture by ZeroEnergy Design.

Design ideas for a large transitional master bathroom in Houston with green walls, medium hardwood floors, brown floor, grey cabinets, a drop-in tub, an open shower, a two-piece toilet, multi-coloured tile, mosaic tile, an undermount sink, marble benchtops, an open shower, beige benchtops, an enclosed toilet, a double vanity, a built-in vanity, vaulted and shaker cabinets.
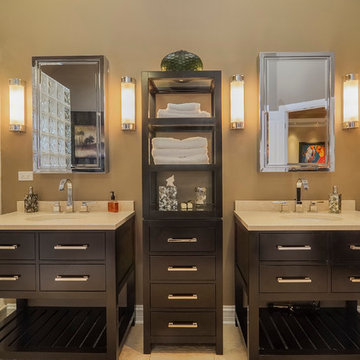
Selections & Design by Shefali Mehta & Kim Stiffle. Portraits of Home by Rachael Ormond.
This is an example of a transitional bathroom in Chicago with an undermount sink, flat-panel cabinets, dark wood cabinets and marble benchtops.
This is an example of a transitional bathroom in Chicago with an undermount sink, flat-panel cabinets, dark wood cabinets and marble benchtops.
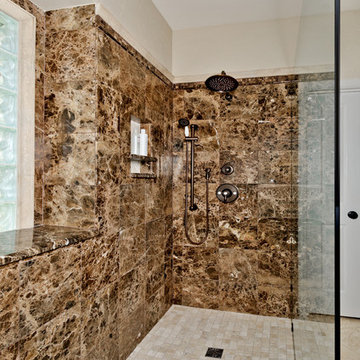
Dark emperador marble gives a luxurious feel with natural movement in the stone that adds to the soothing environment of the shower. Double recessed niche allows for adequate storage for bath products.
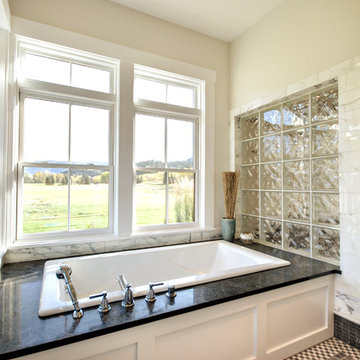
Robert Hawkins, Be A Deer
Inspiration for a mid-sized transitional master bathroom in Other with a drop-in tub, an alcove shower, zinc benchtops, white walls, mosaic tile floors, shaker cabinets, white cabinets, white tile, marble, multi-coloured floor and a hinged shower door.
Inspiration for a mid-sized transitional master bathroom in Other with a drop-in tub, an alcove shower, zinc benchtops, white walls, mosaic tile floors, shaker cabinets, white cabinets, white tile, marble, multi-coloured floor and a hinged shower door.
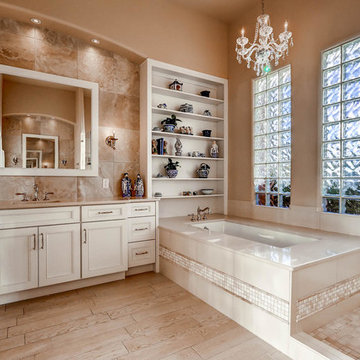
A large beautiful bathroom remodel with lots of natural light.
Design ideas for a large transitional master bathroom in Phoenix with an undermount tub, an open shower, beige tile, beige walls, porcelain floors, an undermount sink, quartzite benchtops, recessed-panel cabinets and an open shower.
Design ideas for a large transitional master bathroom in Phoenix with an undermount tub, an open shower, beige tile, beige walls, porcelain floors, an undermount sink, quartzite benchtops, recessed-panel cabinets and an open shower.
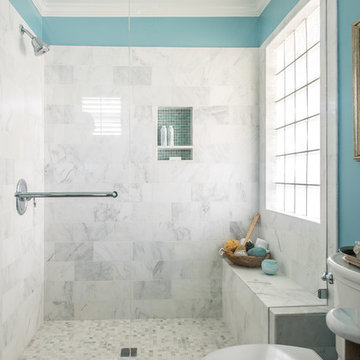
This Guest Bath was awarded 2nd Place in the ASID LEGACY OF DESIGN TEXAS 2015 for Traditional Bathroom. Interior Design and styling by Dona Rosene Interiors.
Photography by Michael Hunter.
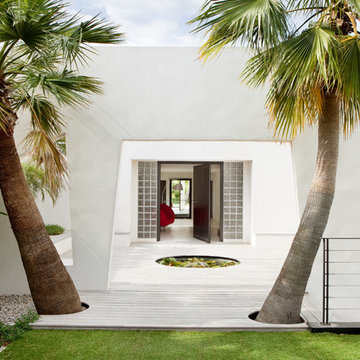
Architecte: Frédérique Pyra Legon
Photographe: Pierre Jean Verger
Design ideas for a mid-sized contemporary one-storey white exterior in Marseille with a flat roof.
Design ideas for a mid-sized contemporary one-storey white exterior in Marseille with a flat roof.
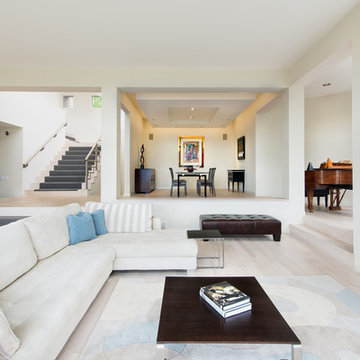
Daniel O'Conner
This is an example of an expansive scandinavian formal open concept living room in Denver with white walls, light hardwood floors, a ribbon fireplace and a plaster fireplace surround.
This is an example of an expansive scandinavian formal open concept living room in Denver with white walls, light hardwood floors, a ribbon fireplace and a plaster fireplace surround.
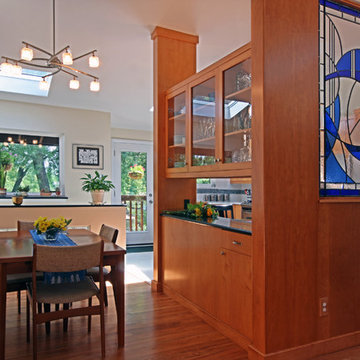
The kitchen of this late-1950s ranch home was separated from the dining and living areas by two walls. To gain more storage and create a sense of openness, two banks of custom cabinetry replace the walls. The installation of multiple skylights floods the space with light. The remodel respects the mid-20th century lines of the home while giving it a 21st century freshness. Photo by Mosby Building Arts.
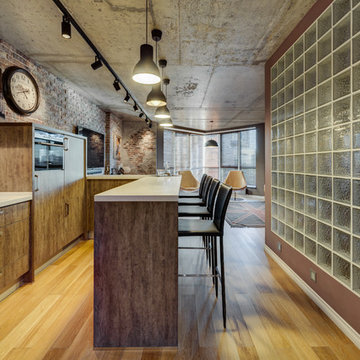
Николай Ковалевский - фотограф
Photo of a large industrial u-shaped open plan kitchen in Yekaterinburg with flat-panel cabinets, medium wood cabinets, solid surface benchtops, stainless steel appliances, medium hardwood floors, with island and brown splashback.
Photo of a large industrial u-shaped open plan kitchen in Yekaterinburg with flat-panel cabinets, medium wood cabinets, solid surface benchtops, stainless steel appliances, medium hardwood floors, with island and brown splashback.
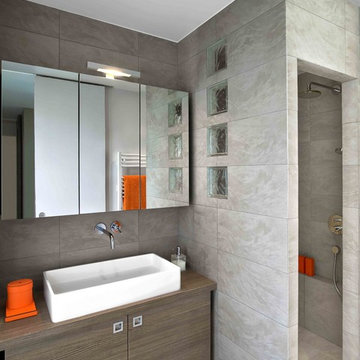
ERIC LAIGNEL
Design ideas for a mid-sized contemporary 3/4 bathroom in Paris with medium wood cabinets, an alcove shower, gray tile, wood benchtops, an open shower and brown benchtops.
Design ideas for a mid-sized contemporary 3/4 bathroom in Paris with medium wood cabinets, an alcove shower, gray tile, wood benchtops, an open shower and brown benchtops.
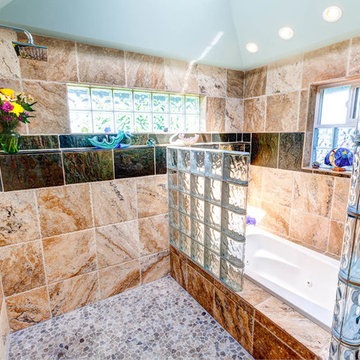
Photo of a traditional bathroom in Seattle with an alcove tub, an open shower, beige tile and beige walls.
13 Home Design Photos
1


















