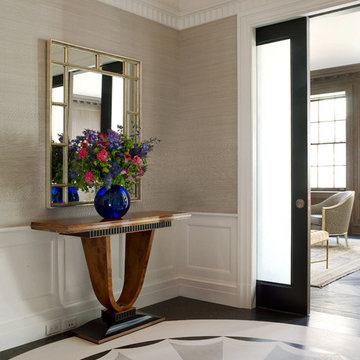Whimsical Wallpaper 188 Home Design Photos
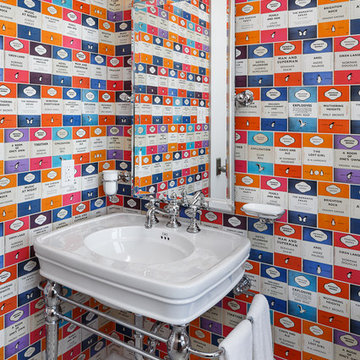
Design by Dean of Astro Design Centre
Design ideas for a small eclectic powder room in Ottawa with a console sink, mosaic tile floors and multi-coloured walls.
Design ideas for a small eclectic powder room in Ottawa with a console sink, mosaic tile floors and multi-coloured walls.
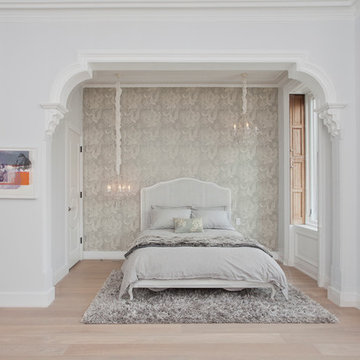
Jennifer Brown
Inspiration for a large transitional master bedroom in New York with grey walls and light hardwood floors.
Inspiration for a large transitional master bedroom in New York with grey walls and light hardwood floors.
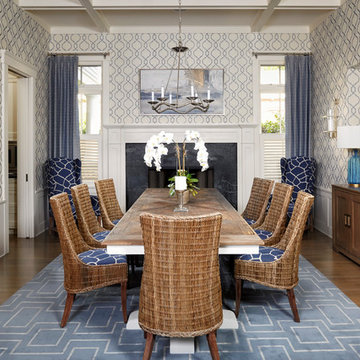
Andy McRory Photography
J Hill Interiors was hired to fully furnish this lovely 6,200 square foot home located on Coronado’s bay and golf course facing promenade. Everything from window treatments to decor was designed and procured by J Hill Interiors, as well as all new paint, wall treatments, flooring, lighting and tile work. Original architecture and build done by Dorothy Howard and Lorton Mitchell of Coronado, CA.
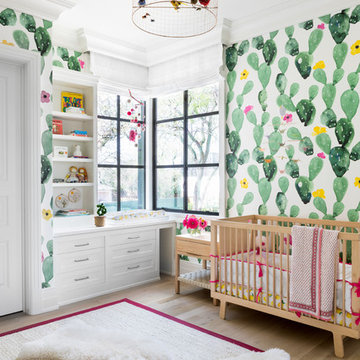
Austin Victorian by Chango & Co.
Architectural Advisement & Interior Design by Chango & Co.
Architecture by William Hablinski
Construction by J Pinnelli Co.
Photography by Sarah Elliott
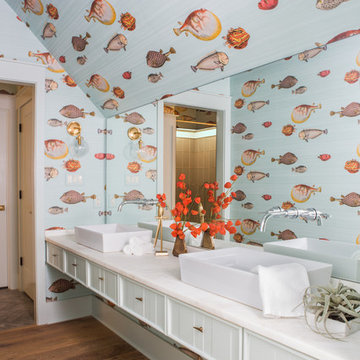
The girl's bunk on the top level was to feel like a vintage attic. So the color pallet is a real muted soft blue-green that feels very historic. This suite incorporates a sleeping alcove, with four upholstered twin beds and concealed storage drawers. All the walls and ceilings are planked. A very playful, bright color scheme was chosen from the wall covering in the girl's bunk bath. In the bathroom a floating vanity was chosen, the detailing on the drawers is a random width and depth plank with an enlarged bead on the drawers. Countertops are a honed white marble and in the showers, are incorporated a glass tile to enhance the water and lake feel.
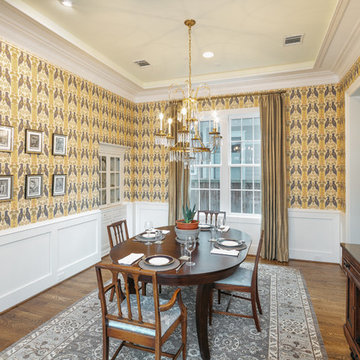
Inspiration for a traditional separate dining room in Houston with yellow walls, dark hardwood floors, brown floor and wallpaper.
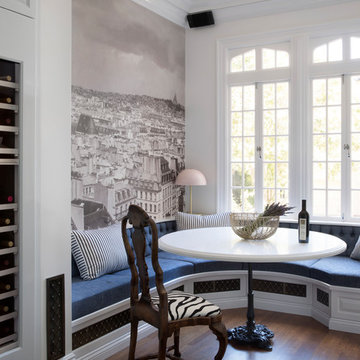
Photography by Paul Dyer
Inspiration for a large transitional kitchen/dining combo in San Francisco with white walls, dark hardwood floors and brown floor.
Inspiration for a large transitional kitchen/dining combo in San Francisco with white walls, dark hardwood floors and brown floor.
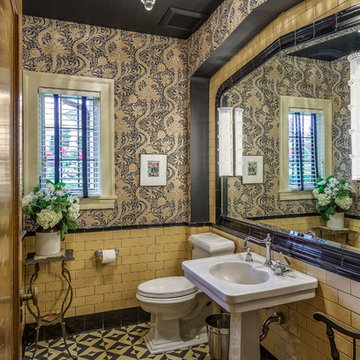
This elegant powder room has a concrete tile floor, black ceiling, and tiled-in beveled mirror. The pedestal sink was previously in the second floor guest bathroom.
Photo by Jim Houston
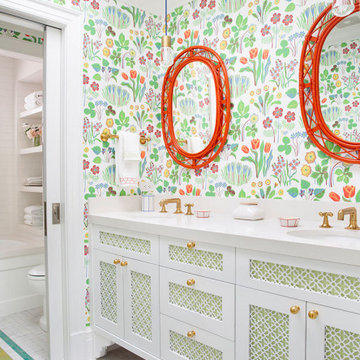
The family living in this shingled roofed home on the Peninsula loves color and pattern. At the heart of the two-story house, we created a library with high gloss lapis blue walls. The tête-à-tête provides an inviting place for the couple to read while their children play games at the antique card table. As a counterpoint, the open planned family, dining room, and kitchen have white walls. We selected a deep aubergine for the kitchen cabinetry. In the tranquil master suite, we layered celadon and sky blue while the daughters' room features pink, purple, and citrine.
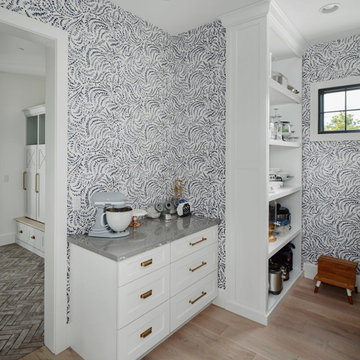
Roehner Ryan
Design ideas for a large country kitchen pantry in Phoenix with white cabinets, quartz benchtops, light hardwood floors, beige floor and grey benchtop.
Design ideas for a large country kitchen pantry in Phoenix with white cabinets, quartz benchtops, light hardwood floors, beige floor and grey benchtop.
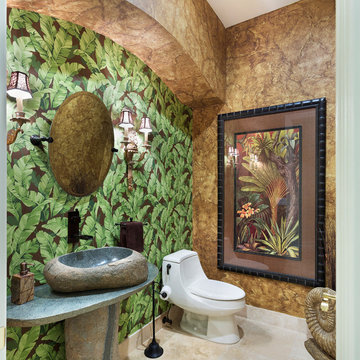
Powder Room
Design ideas for a mid-sized tropical powder room in Miami with a one-piece toilet, brown walls, a vessel sink, beige floor, grey benchtops and marble floors.
Design ideas for a mid-sized tropical powder room in Miami with a one-piece toilet, brown walls, a vessel sink, beige floor, grey benchtops and marble floors.
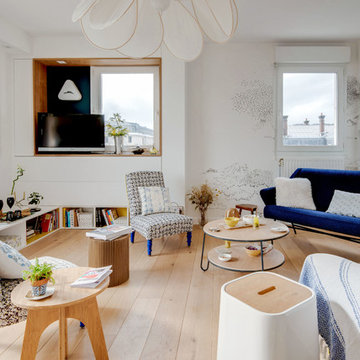
Nicolas Bram
This is an example of a mid-sized eclectic open concept living room in Le Havre with white walls, light hardwood floors, no fireplace, a freestanding tv and beige floor.
This is an example of a mid-sized eclectic open concept living room in Le Havre with white walls, light hardwood floors, no fireplace, a freestanding tv and beige floor.
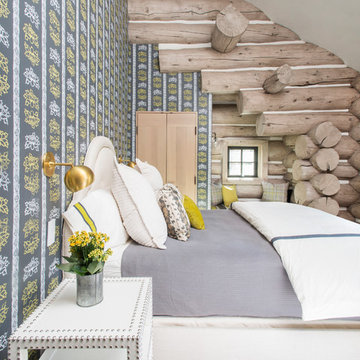
Large country guest bedroom in Denver with grey walls, carpet, no fireplace and grey floor.
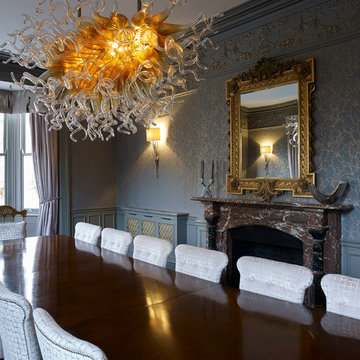
The bespoke light takes centre stage in the large dining room.
Photo of a large transitional separate dining room in Other with grey walls, dark hardwood floors and a stone fireplace surround.
Photo of a large transitional separate dining room in Other with grey walls, dark hardwood floors and a stone fireplace surround.
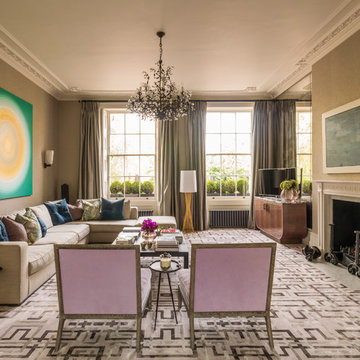
A Nash terraced house in Regent's Park, London. Interior design by Gaye Gardner. Photography by Adam Butler
Inspiration for a large traditional living room in London with brown walls, carpet, a freestanding tv and a standard fireplace.
Inspiration for a large traditional living room in London with brown walls, carpet, a freestanding tv and a standard fireplace.
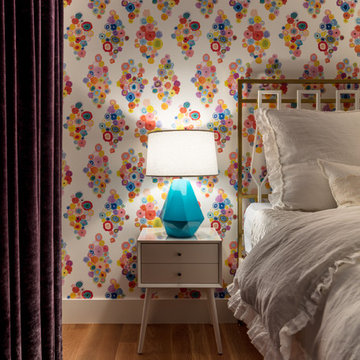
Colorful Guest Bedroom with Statement Wallpaper, Photo by David Lauer Photography
Photo of a mid-sized transitional guest bedroom in Other with multi-coloured walls, medium hardwood floors, no fireplace and brown floor.
Photo of a mid-sized transitional guest bedroom in Other with multi-coloured walls, medium hardwood floors, no fireplace and brown floor.
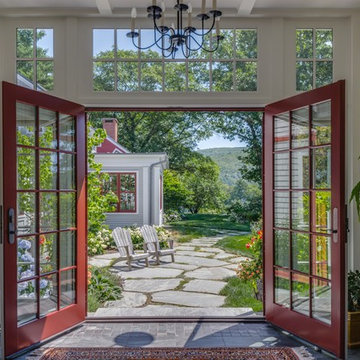
Brian Vanden Brink Photographer
New barn Entrance
This is an example of a large country entryway in Portland Maine with beige walls, a double front door, a glass front door and grey floor.
This is an example of a large country entryway in Portland Maine with beige walls, a double front door, a glass front door and grey floor.
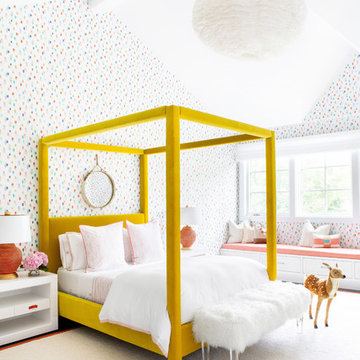
Architectural advisement, Interior Design, Custom Furniture Design & Art Curation by Chango & Co
Photography by Sarah Elliott
See the feature in Rue Magazine
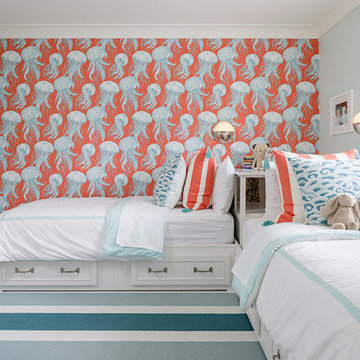
photography by Lincoln Barbour
Design ideas for a mid-sized transitional gender-neutral kids' bedroom for kids 4-10 years old in Portland with light hardwood floors and multi-coloured walls.
Design ideas for a mid-sized transitional gender-neutral kids' bedroom for kids 4-10 years old in Portland with light hardwood floors and multi-coloured walls.
Whimsical Wallpaper 188 Home Design Photos
6



















