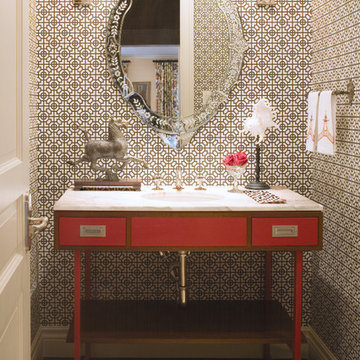Whimsical Wallpaper 188 Home Design Photos
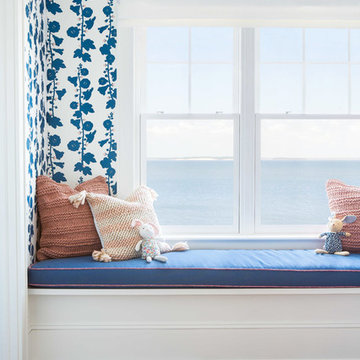
Architectural advisement, Interior Design, Custom Furniture Design & Art Curation by Chango & Co.
Photography by Sarah Elliott
See the feature in Domino Magazine
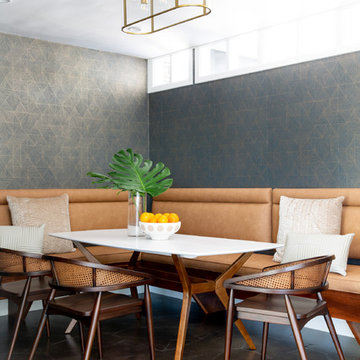
limestone slab with concrete stain and satin sheen sealer
Inspiration for a large contemporary open plan dining in Austin with multi-coloured walls, limestone floors and brown floor.
Inspiration for a large contemporary open plan dining in Austin with multi-coloured walls, limestone floors and brown floor.
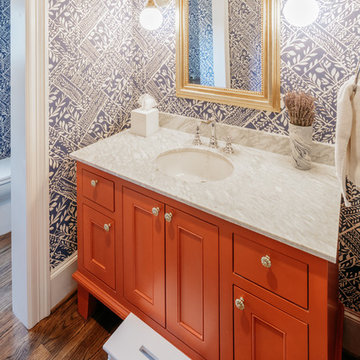
This is an example of an expansive arts and crafts powder room in Houston with red cabinets, blue walls, dark hardwood floors, an undermount sink, grey benchtops, shaker cabinets, engineered quartz benchtops, a freestanding vanity and wallpaper.
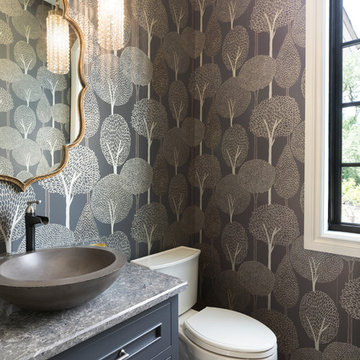
This 6,600-square-foot home in Edina’s Highland neighborhood was built for a family with young children — and an eye to the future. There’s a 16-foot-tall basketball sport court (painted in Edina High School’s colors, of course). “Many high-end homes now have customized sport courts — everything from golf simulators to batting cages,” said Dan Schaefer, owner of Landmark Build Co.
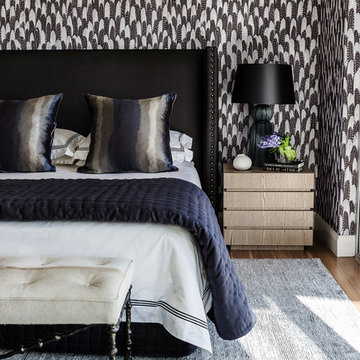
Maree Homer
Large transitional master bedroom in Sydney with medium hardwood floors, brown floor and multi-coloured walls.
Large transitional master bedroom in Sydney with medium hardwood floors, brown floor and multi-coloured walls.
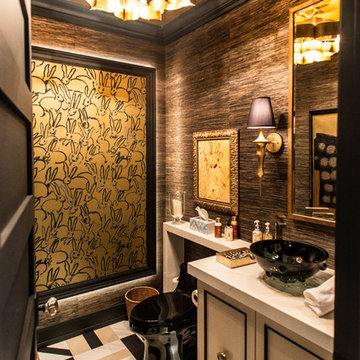
Downtown dream is just that! Contemporary does not have to be cold. The textures of this interior really warm up the feeling!
Inspiration for a large transitional 3/4 bathroom in Milwaukee with flat-panel cabinets, beige cabinets, grey walls, a vessel sink and beige floor.
Inspiration for a large transitional 3/4 bathroom in Milwaukee with flat-panel cabinets, beige cabinets, grey walls, a vessel sink and beige floor.
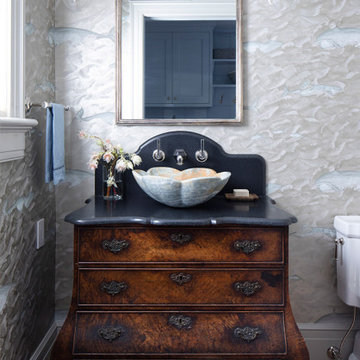
The family living in this shingled roofed home on the Peninsula loves color and pattern. At the heart of the two-story house, we created a library with high gloss lapis blue walls. The tête-à-tête provides an inviting place for the couple to read while their children play games at the antique card table. As a counterpoint, the open planned family, dining room, and kitchen have white walls. We selected a deep aubergine for the kitchen cabinetry. In the tranquil master suite, we layered celadon and sky blue while the daughters' room features pink, purple, and citrine.
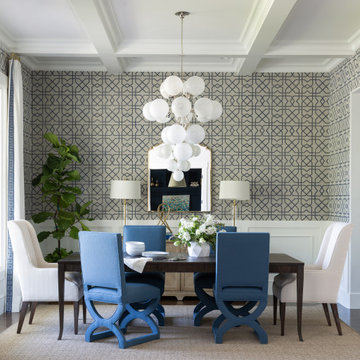
A Dallas dining room featuring geometric grasscloth wallpaper and a statement chandelier.
Design ideas for a large beach style separate dining room in Dallas with multi-coloured walls, dark hardwood floors and brown floor.
Design ideas for a large beach style separate dining room in Dallas with multi-coloured walls, dark hardwood floors and brown floor.
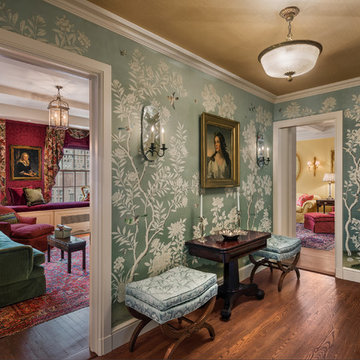
Entry gallery with hand painted Gracie wallcovering
Photo credit: Tom Crane
This is an example of a small traditional entry hall in New York with green walls, brown floor and dark hardwood floors.
This is an example of a small traditional entry hall in New York with green walls, brown floor and dark hardwood floors.
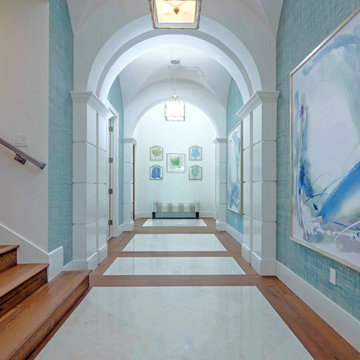
The Entry features a two-story foyer and stunning Gallery Hallway with two groin vault ceiling details, channeled columns and wood flooring with a white polished travertine inlay.
Raffia Grass Cloth wall coverings in an aqua colorway line the Gallery Hallway, with abstract artwork hung atop.
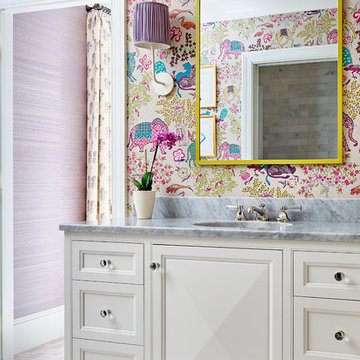
Dustin.Peck.Photography.Inc
Inspiration for a mid-sized transitional kids bathroom in Other with white cabinets, marble floors, an undermount sink, marble benchtops, white floor, multi-coloured walls and recessed-panel cabinets.
Inspiration for a mid-sized transitional kids bathroom in Other with white cabinets, marble floors, an undermount sink, marble benchtops, white floor, multi-coloured walls and recessed-panel cabinets.
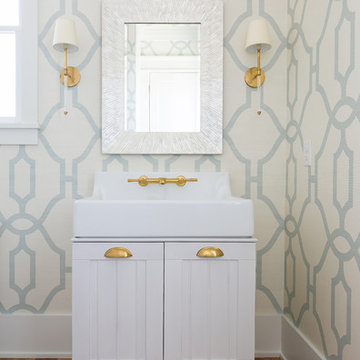
Photo of a mid-sized country powder room in Charleston with furniture-like cabinets, white cabinets, brown floor, blue walls, medium hardwood floors, an integrated sink, engineered quartz benchtops and white benchtops.
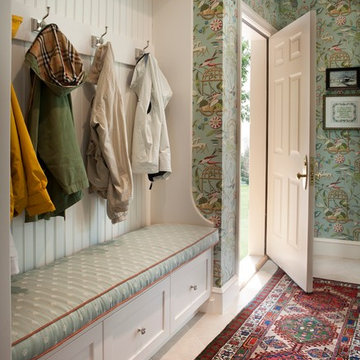
Diane Burgoyne Interiors
Photography by Tim Proctor
Design ideas for a large traditional mudroom in Philadelphia with multi-coloured walls, a single front door and a white front door.
Design ideas for a large traditional mudroom in Philadelphia with multi-coloured walls, a single front door and a white front door.
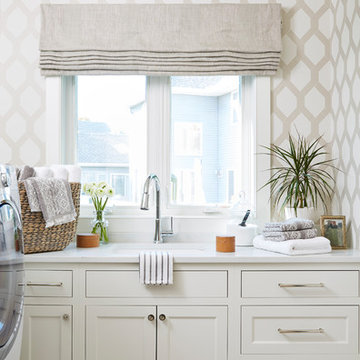
Photography: Alyssa Lee Photography
Photo of a mid-sized transitional dedicated laundry room in Minneapolis with an undermount sink, quartz benchtops, porcelain floors, white benchtop, shaker cabinets, beige cabinets, multi-coloured walls and beige floor.
Photo of a mid-sized transitional dedicated laundry room in Minneapolis with an undermount sink, quartz benchtops, porcelain floors, white benchtop, shaker cabinets, beige cabinets, multi-coloured walls and beige floor.
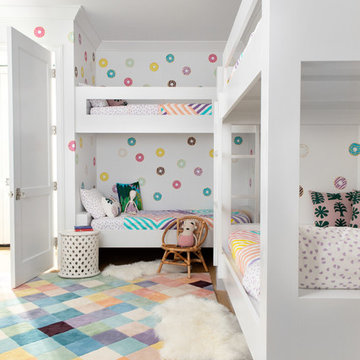
Architecture, Construction Management, Interior Design, Art Curation & Real Estate Advisement by Chango & Co.
Construction by MXA Development, Inc.
Photography by Sarah Elliott
See the home tour feature in Domino Magazine
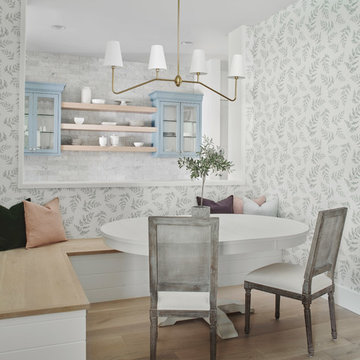
Roehner Ryan
Inspiration for a small country dining room in Phoenix with light hardwood floors, beige floor and multi-coloured walls.
Inspiration for a small country dining room in Phoenix with light hardwood floors, beige floor and multi-coloured walls.
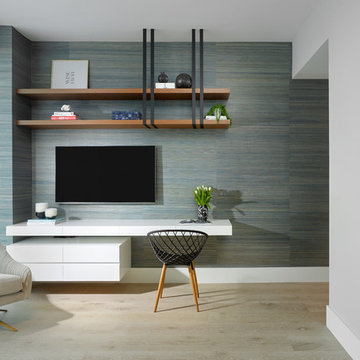
Inspiration for a mid-sized contemporary guest bedroom in Miami with light hardwood floors and beige floor.
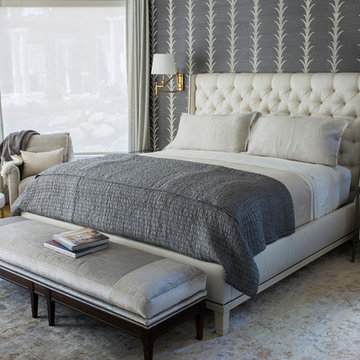
The guest room is anchored by a fully upholstered bed with a tufted back and nailhead trim. The cream herringbone fabric pops against the patterned grasscloth wallpaper by Schumacher. Linen bedding adds texture to the space, while wool drapery panels soften the large bay window.
Heidi Zeiger
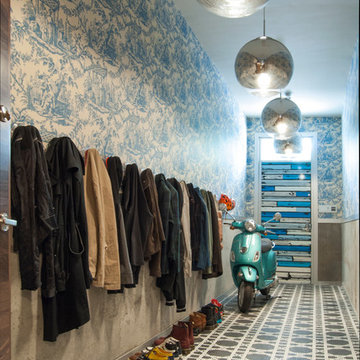
In the entry hall, a variety of patterns and finishes play off of one another with a sense of ease, and sets the tone for the rest of the house. Bisazza's Vienna Nero floor mosaics give the decor vintage appeal, while mirrored globe pendants and ornamental wallpaper lend a dash of opulence.
Taking advantage of the hall's length, the Novogratzes installed a series of coat hooks for easy access. With a fast-paced family of nine, keeping organized is crucial, and practical ideas such as this make it possible to minimize clutter.
Pendant lights by Tom Dixon, Y Lighting; Wallpaper, Flavor Paper
Photo: Adrienne DeRosa Photography © 2014 Houzz
Design: Cortney and Robert Novogratz
Whimsical Wallpaper 188 Home Design Photos
3



















