Decorating With Brown 94 Home Design Photos
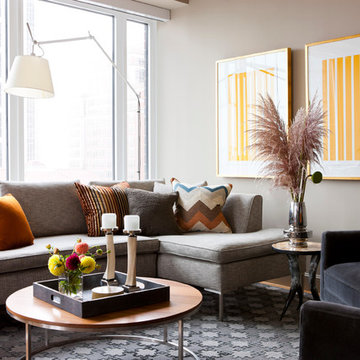
Large modern open concept living room in Boston with light hardwood floors and brown walls.
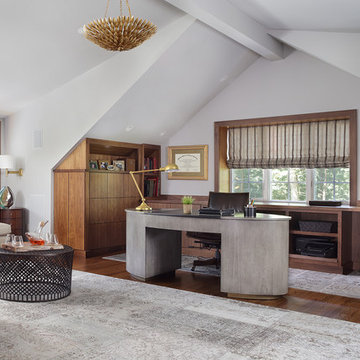
This beautiful contemporary home office was designed for multiple activities. First we needed to provide all of the required office functions from computer and the associated hardware to a beautiful as well as functional desk and credenza. The unusual shape of the ceilings was a design inspiration for the cabinetry. Functional storage installed below open display centers brought together practical and aesthetic components. The furnishings were designed to allow work and relaxation in one space. comfortable sofa and chairs combined in a relaxed conversation area, or a spot for a quick afternoon nap. A built in bar and large screen TV are available for entertaining or lounging by the fire. cleverly concealed storage keeps firewood at hand for this wood-burning fireplace. A beautiful burnished brass light fixture completes the touches of metallic accents.
Peter Rymwid Architectural Photography
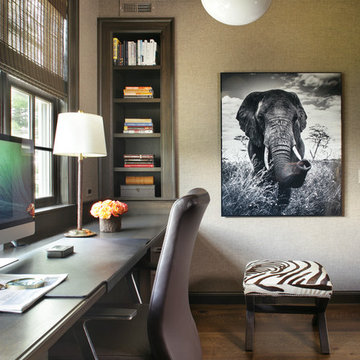
A home office space for the work from home man. The brown and beige palette create a masculine space. Photography by: Peter Rymwid
Transitional study room in New York with beige walls, a built-in desk and medium hardwood floors.
Transitional study room in New York with beige walls, a built-in desk and medium hardwood floors.
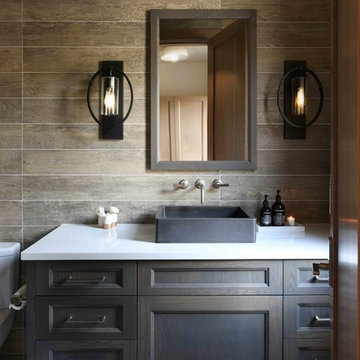
Luxury Mountain Modern Bathroom
Inspiration for a country bathroom in Other with recessed-panel cabinets, dark wood cabinets, brown tile, brown walls, a vessel sink, white floor and white benchtops.
Inspiration for a country bathroom in Other with recessed-panel cabinets, dark wood cabinets, brown tile, brown walls, a vessel sink, white floor and white benchtops.

Beach chic farmhouse offers sensational ocean views spanning from the tree tops of the Pacific Palisades through Santa Monica
Large beach style l-shaped eat-in kitchen in Los Angeles with flat-panel cabinets, medium wood cabinets, marble benchtops, grey splashback, marble splashback, stainless steel appliances, light hardwood floors, with island, grey benchtop, an undermount sink and beige floor.
Large beach style l-shaped eat-in kitchen in Los Angeles with flat-panel cabinets, medium wood cabinets, marble benchtops, grey splashback, marble splashback, stainless steel appliances, light hardwood floors, with island, grey benchtop, an undermount sink and beige floor.
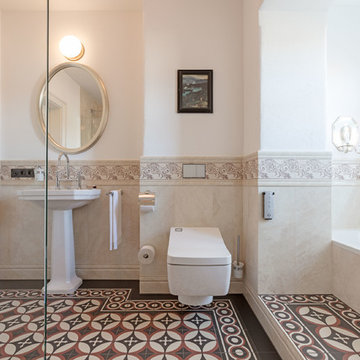
Alexander Bernhard, [architekturfotografie] 7tage
Design ideas for a large traditional 3/4 bathroom in Munich with a drop-in tub, a curbless shower, a wall-mount toilet, beige tile, beige walls, a pedestal sink, beige floor, an open shower and ceramic floors.
Design ideas for a large traditional 3/4 bathroom in Munich with a drop-in tub, a curbless shower, a wall-mount toilet, beige tile, beige walls, a pedestal sink, beige floor, an open shower and ceramic floors.
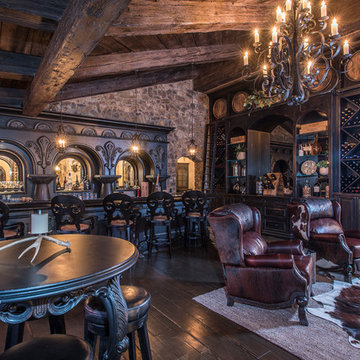
Photo of an expansive mediterranean galley seated home bar in Phoenix with raised-panel cabinets, dark wood cabinets, mirror splashback, dark hardwood floors and brown floor.
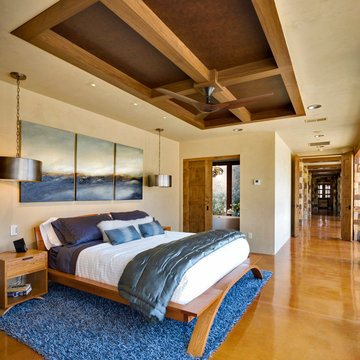
Patrick Coulie
Large contemporary master bedroom in Albuquerque with beige walls, concrete floors, no fireplace and yellow floor.
Large contemporary master bedroom in Albuquerque with beige walls, concrete floors, no fireplace and yellow floor.
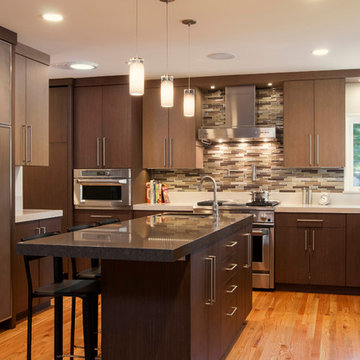
Scott Dubose
This is an example of a contemporary u-shaped kitchen in San Francisco with a farmhouse sink, flat-panel cabinets, dark wood cabinets, quartz benchtops, brown splashback, matchstick tile splashback and panelled appliances.
This is an example of a contemporary u-shaped kitchen in San Francisco with a farmhouse sink, flat-panel cabinets, dark wood cabinets, quartz benchtops, brown splashback, matchstick tile splashback and panelled appliances.
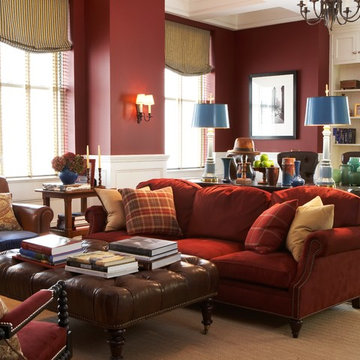
A contemporary open plan allows for dramatic use of color without compromising light.
Joseph De Leo Photography
This is an example of a traditional living room in New York with red walls.
This is an example of a traditional living room in New York with red walls.
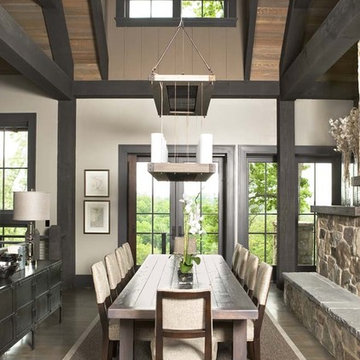
The design of this refined mountain home is rooted in its natural surroundings. Boasting a color palette of subtle earthy grays and browns, the home is filled with natural textures balanced with sophisticated finishes and fixtures. The open floorplan ensures visibility throughout the home, preserving the fantastic views from all angles. Furnishings are of clean lines with comfortable, textured fabrics. Contemporary accents are paired with vintage and rustic accessories.
To achieve the LEED for Homes Silver rating, the home includes such green features as solar thermal water heating, solar shading, low-e clad windows, Energy Star appliances, and native plant and wildlife habitat.
All photos taken by Rachael Boling Photography
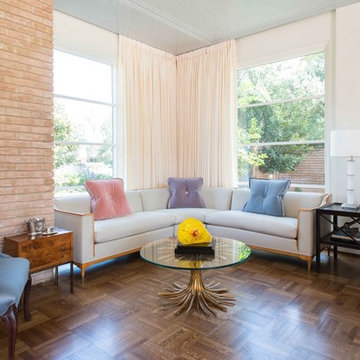
Large midcentury formal enclosed living room in Houston with white walls, dark hardwood floors, brown floor, no fireplace and no tv.
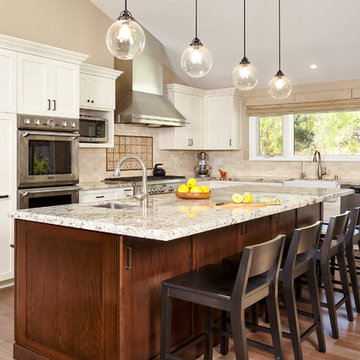
Large kitchen island comfortably seats a family of five with large wood counter schools. Gone are the days of the dropped kitchen ceiling. This vaulted ceiling with recessed lighting extends into the great room. The kitchen island has four large pendant globe lights for task lighting and for a great place to do homework.
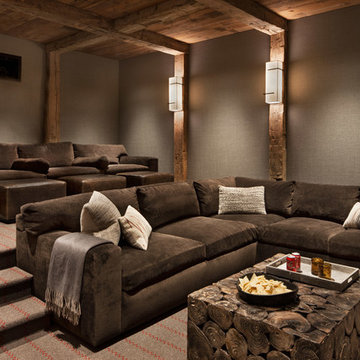
Inspiration for a large country enclosed home theatre in Other with grey walls, carpet and grey floor.
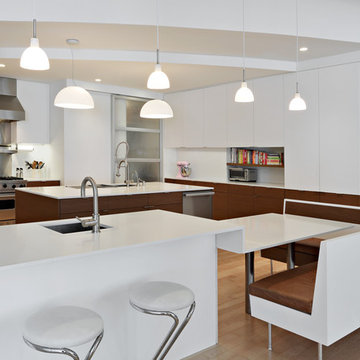
Renovation and reconfiguration of a 4500 sf loft in Tribeca. The main goal of the project was to better adapt the apartment to the needs of a growing family, including adding a bedroom to the children's wing and reconfiguring the kitchen to function as the center of family life. One of the main challenges was to keep the project on a very tight budget without compromising the high-end quality of the apartment.
Project team: Richard Goodstein, Emil Harasim, Angie Hunsaker, Michael Hanson
Contractor: Moulin & Associates, New York
Photos: Tom Sibley
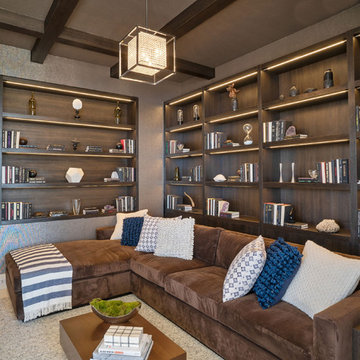
Large beach style enclosed family room in Los Angeles with a library, travertine floors, a wall-mounted tv, brown walls and a ribbon fireplace.
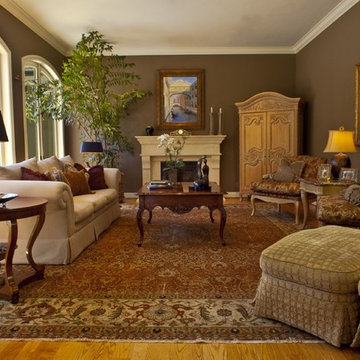
Los Altos, CA.
Photo of a traditional enclosed living room in San Francisco with brown walls and a standard fireplace.
Photo of a traditional enclosed living room in San Francisco with brown walls and a standard fireplace.
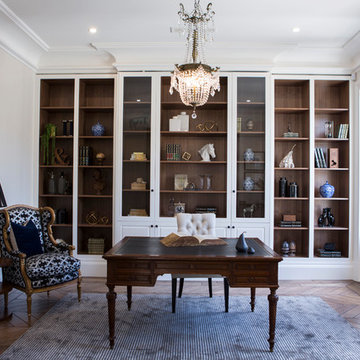
Traditional study room in Melbourne with beige walls, medium hardwood floors, a freestanding desk and brown floor.
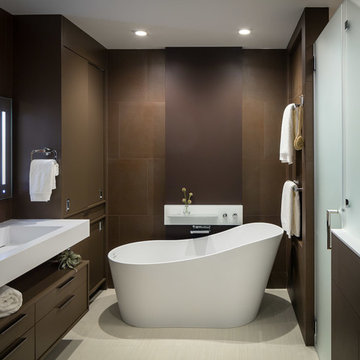
Scott Hargis
Design ideas for a mid-sized contemporary master bathroom in San Francisco with flat-panel cabinets, brown cabinets, a curbless shower, brown tile, ceramic tile, brown walls, ceramic floors, an integrated sink, a freestanding tub and a hinged shower door.
Design ideas for a mid-sized contemporary master bathroom in San Francisco with flat-panel cabinets, brown cabinets, a curbless shower, brown tile, ceramic tile, brown walls, ceramic floors, an integrated sink, a freestanding tub and a hinged shower door.
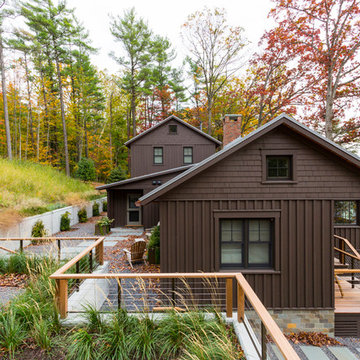
Jamie Young Photography
Mid-sized country two-storey brown house exterior in New York with wood siding and a gable roof.
Mid-sized country two-storey brown house exterior in New York with wood siding and a gable roof.
Decorating With Brown 94 Home Design Photos
1


















