Decorating With Pink 233 Home Design Photos
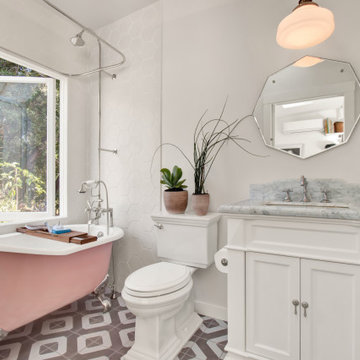
This is an example of a small transitional bathroom in Los Angeles with recessed-panel cabinets, white cabinets, a claw-foot tub, a shower/bathtub combo, white tile, white walls, an undermount sink, grey floor, a shower curtain, grey benchtops, a single vanity and a built-in vanity.
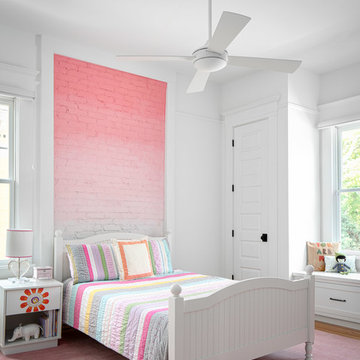
This children's room has an exposed brick wall feature with a pink ombre design, a built-in bench with storage below the window, and light wood flooring.
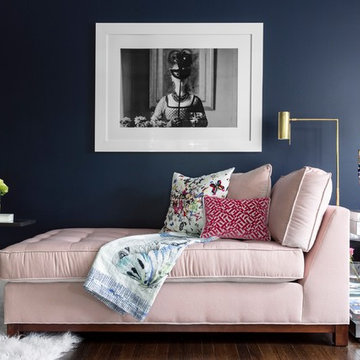
Inspiration for a mid-sized transitional master bedroom in New York with blue walls, dark hardwood floors, brown floor and no fireplace.
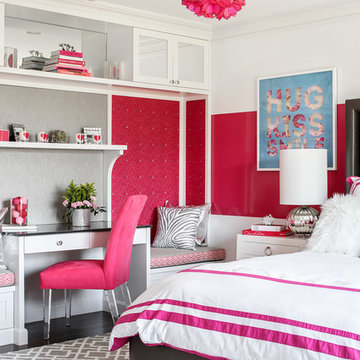
Christian Garibaldi
Mid-sized transitional kids' room in New York with pink walls, dark hardwood floors and brown floor for girls.
Mid-sized transitional kids' room in New York with pink walls, dark hardwood floors and brown floor for girls.
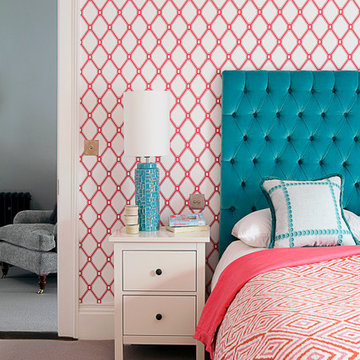
Ruth Maria Murphy
Photo of a mid-sized contemporary kids' room for girls in Dublin with carpet and multi-coloured walls.
Photo of a mid-sized contemporary kids' room for girls in Dublin with carpet and multi-coloured walls.
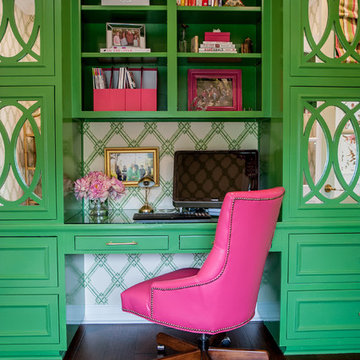
Cabinet Paint - Benjamin Moore Bunker Hill Green
Wallpaper - Brunschwig Treillage
Window treatment is Kravet 32756-317
Etegares - PB Teen
Parchment desk - Mecox Houston
Desk chair is custom
Chandelier - Mecox Houston
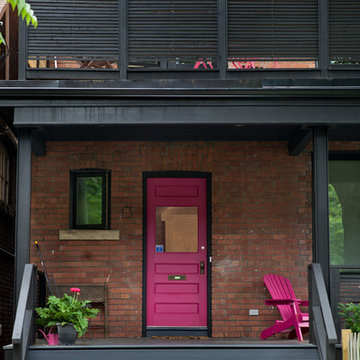
industrial steel posts framing front porch, fuscia- coloured front door
photos by Tory Zimmerman
Mid-sized eclectic front yard verandah in Toronto with a roof extension.
Mid-sized eclectic front yard verandah in Toronto with a roof extension.
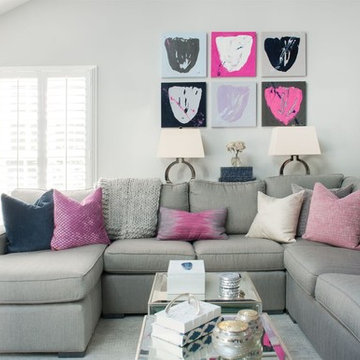
Design ideas for a mid-sized transitional open concept living room in DC Metro with grey walls, dark hardwood floors and brown floor.
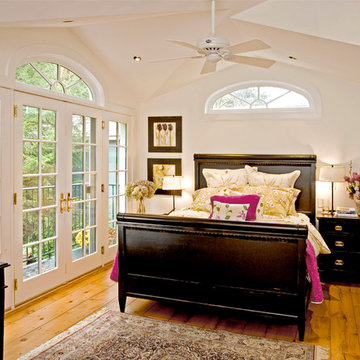
Second floor master bedroom/balcony.
-Randal Bye
Photo of a large traditional master bedroom in Philadelphia with white walls and medium hardwood floors.
Photo of a large traditional master bedroom in Philadelphia with white walls and medium hardwood floors.
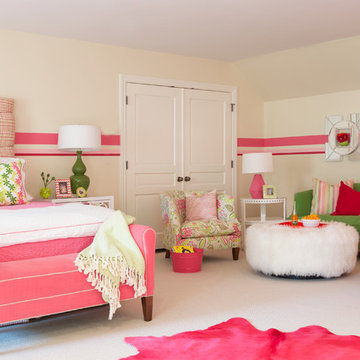
Photo of a large contemporary kids' room for girls in New York with multi-coloured walls and carpet.
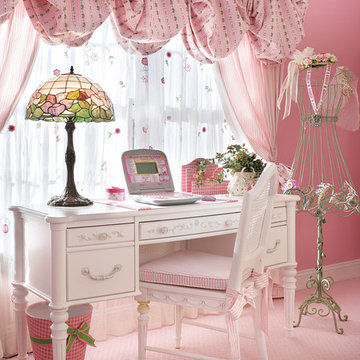
The light, airy sheers with delicate floral embroidery afford privacy on the lower portion of the window; a soft balloon valance with gentle folds in the main fabric pattern help to conceal window darkening shades. The valance arches echo the rhythm of the arched window. A curtain in pink ticking is tied back with a bow that matches the valance; all of these fabrics are taken from the bed. This multi-faceted window treatment dresses this important focal point without interfering with the beauty of the striking window arch, which allows the outdoors to come in and maximizes ambient daylight in the room.
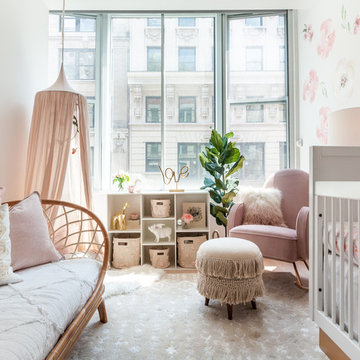
This nursery began in an empty white-box room with incredible natural light, the challenge being to give it warmth and add multi-functionality. Through floral motifs and hints of gold, we created a boho glam room perfect for a little girl. We played with texture to give depth to the soft color palette. The upholstered crib is convertible to a toddler bed, and the daybed can serve as a twin bed, offering a nursery that can grow with baby. The changing table doubles as a dresser, while the hanging canopy play area serves as a perfect play and reading nook.
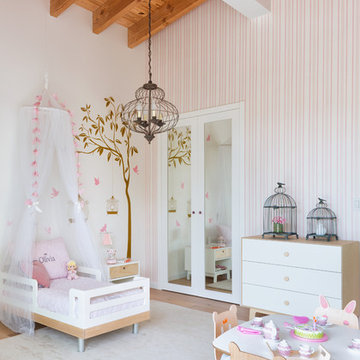
Project Feature in: Luxe Magazine & Luxury Living Brickell
From skiing in the Swiss Alps to water sports in Key Biscayne, a relocation for a Chilean couple with three small children was a sea change. “They’re probably the most opposite places in the world,” says the husband about moving
from Switzerland to Miami. The couple fell in love with a tropical modern house in Key Biscayne with architecture by Marta Zubillaga and Juan Jose Zubillaga of Zubillaga Design. The white-stucco home with horizontal planks of red cedar had them at hello due to the open interiors kept bright and airy with limestone and marble plus an abundance of windows. “The light,” the husband says, “is something we loved.”
While in Miami on an overseas trip, the wife met with designer Maite Granda, whose style she had seen and liked online. For their interview, the homeowner brought along a photo book she created that essentially offered a roadmap to their family with profiles, likes, sports, and hobbies to navigate through the design. They immediately clicked, and Granda’s passion for designing children’s rooms was a value-added perk that the mother of three appreciated. “She painted a picture for me of each of the kids,” recalls Granda. “She said, ‘My boy is very creative—always building; he loves Legos. My oldest girl is very artistic— always dressing up in costumes, and she likes to sing. And the little one—we’re still discovering her personality.’”
To read more visit:
https://maitegranda.com/wp-content/uploads/2017/01/LX_MIA11_HOM_Maite_12.compressed.pdf
Rolando Diaz
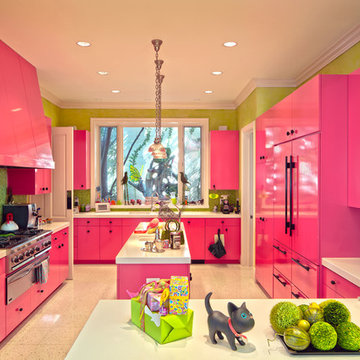
Mid-sized eclectic u-shaped separate kitchen in Los Angeles with green splashback, with island, an undermount sink, flat-panel cabinets, purple cabinets, quartz benchtops, mosaic tile splashback, panelled appliances, ceramic floors and beige floor.
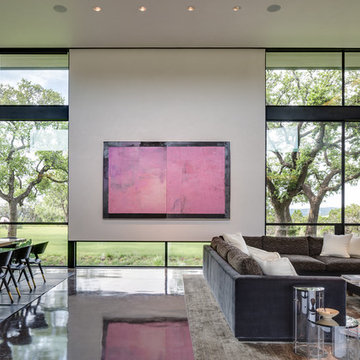
Robert Reck
Design ideas for a contemporary formal open concept living room in Austin with white walls and concrete floors.
Design ideas for a contemporary formal open concept living room in Austin with white walls and concrete floors.
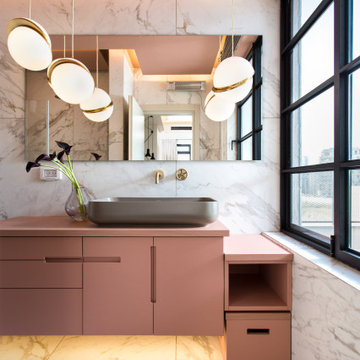
In the master bathroom, 2 Lee Broom's crescent-chandelier lights the mirror and the concealed lighting in the ceiling and under the sink shelf gives a romantic vibe.
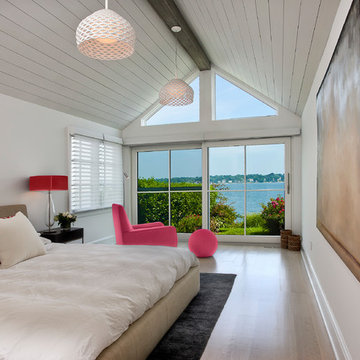
David Lindsay, Advanced Photographix
Photo of a mid-sized beach style master bedroom in New York with white walls, light hardwood floors, no fireplace and beige floor.
Photo of a mid-sized beach style master bedroom in New York with white walls, light hardwood floors, no fireplace and beige floor.
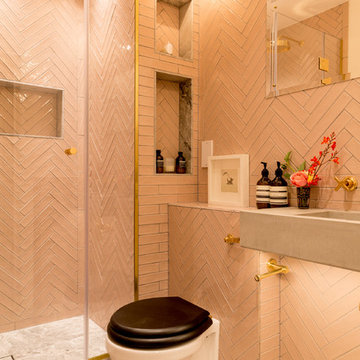
Classic and calm guest bath with pale pink chevron tiling and marble floors.
Inspiration for a large eclectic kids bathroom in London with a drop-in tub, an alcove shower, a one-piece toilet, pink tile, ceramic tile, pink walls, marble floors, a trough sink, tile benchtops, grey floor, a hinged shower door and pink benchtops.
Inspiration for a large eclectic kids bathroom in London with a drop-in tub, an alcove shower, a one-piece toilet, pink tile, ceramic tile, pink walls, marble floors, a trough sink, tile benchtops, grey floor, a hinged shower door and pink benchtops.
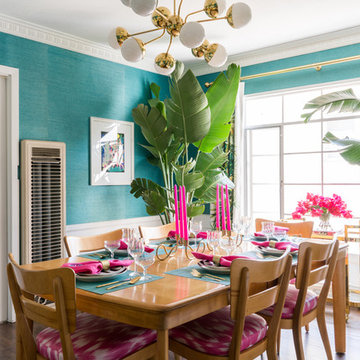
The Heywood-Wakefield dining table and “dog biscuit” chairs were found on Craigslist. The walls are covered in Phillip Jeffries Manila Hemp grasscloth in Turquoise.
Photo © Bethany Nauert
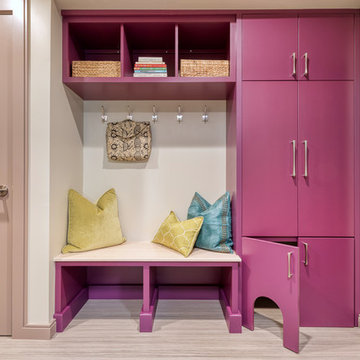
This mudroom/laundry room was designed to accommodate all who reside within - cats included! This custom cabinet was designed to house the litter box. This remodel and addition was designed and built by Meadowlark Design+Build in Ann Arbor, Michigan. Photo credits Sean Carter
Decorating With Pink 233 Home Design Photos
1


















