Decorating With Pink 79 Home Design Photos
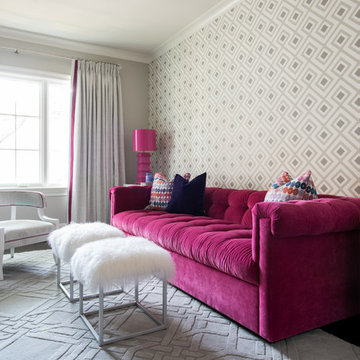
What a paradise for any teen girl. A pink sofa, wallpapered accent wall, and sheepskin stools is more than anyone could ever want! The beauty in the this stunning and colorful room is uncharted.
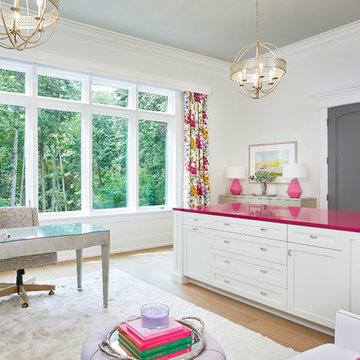
Craft room with built in island and freestanding desk
Photo of a traditional craft room in Grand Rapids with white walls, light hardwood floors and a freestanding desk.
Photo of a traditional craft room in Grand Rapids with white walls, light hardwood floors and a freestanding desk.
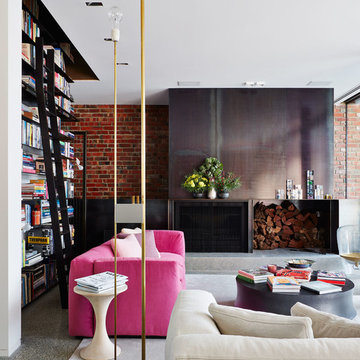
Lucas Allen Photography
Inspiration for a mid-sized contemporary open concept living room in Melbourne with a standard fireplace and a metal fireplace surround.
Inspiration for a mid-sized contemporary open concept living room in Melbourne with a standard fireplace and a metal fireplace surround.
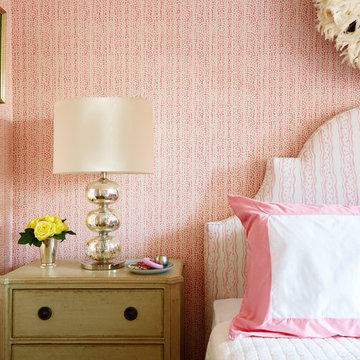
The girl’s bedroom is pretty in pink with this alan campbell wallpaper. Savannah stripe by Christopher Maya covers the headboard, available at Holland and Sherry. A juju hat over the headboard is a classic Christopher Maya touch that adds an elegant touch to any bedroom. In the girl's room, a desk and chair from Chelsea Editions adds a bit of country charm and artwork from Rifle Paper Co. adds a bit of whimsy to the room, accented over a green mid century dresser.
Photographer: Christian Harder
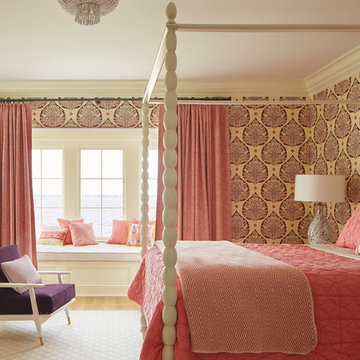
Traditional master bedroom in Jacksonville with carpet and multi-coloured walls.
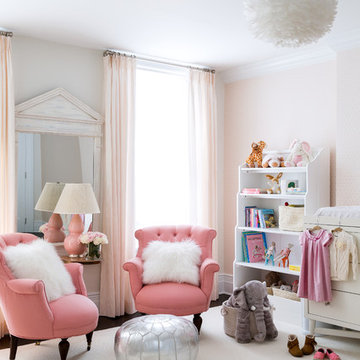
Interior Design, Interior Architecture, Custom Millwork Design, Furniture Design, Art Curation, & Landscape Architecture by Chango & Co.
Photography by Ball & Albanese
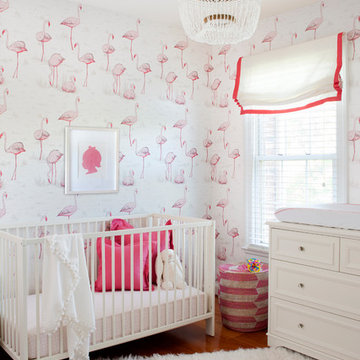
Stacy Zarin Photography
This is an example of a mid-sized transitional nursery for girls in New York with multi-coloured walls and medium hardwood floors.
This is an example of a mid-sized transitional nursery for girls in New York with multi-coloured walls and medium hardwood floors.
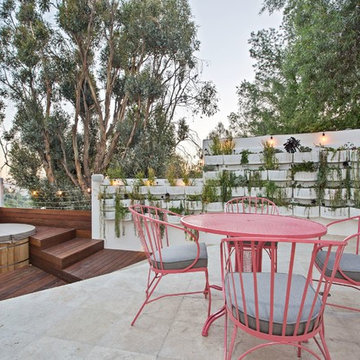
Design ideas for a large contemporary backyard patio in Los Angeles with a vertical garden, no cover and tile.
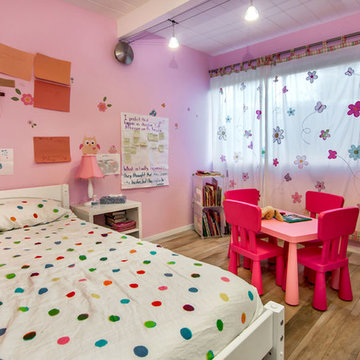
Pink Girl Bedroom
Inspiration for a mid-sized contemporary kids' bedroom for kids 4-10 years old and girls in San Francisco with pink walls.
Inspiration for a mid-sized contemporary kids' bedroom for kids 4-10 years old and girls in San Francisco with pink walls.
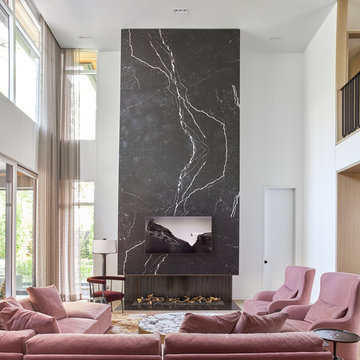
Design ideas for a large contemporary open concept family room in Toronto with white walls, a ribbon fireplace, a wall-mounted tv, light hardwood floors and a stone fireplace surround.
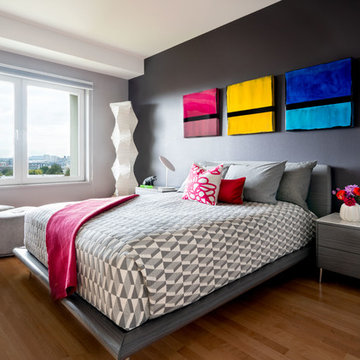
This dark, claustrophobic kitchen was transformed into an open, vibrant space where the homeowner could showcase her original artwork while enjoying a fluid and well-designed space. Custom cabinetry materials include gray-washed white oak to compliment the new flooring, along with white gloss uppers and tall, bright blue cabinets. Details include a chef-style sink, quartz counters, motorized assist for heavy drawers and various cabinetry organizers. Jewelry-like artisan pulls are repeated throughout to bring it all together. The leather cabinet finish on the wet bar and display area is one of our favorite custom details. The coat closet was ‘concealed' by installing concealed hinges, touch-latch hardware, and painting it the color of the walls. Next to it, at the stair ledge, a recessed cubby was installed to utilize the otherwise unused space and create extra kitchen storage.
The condo association had very strict guidelines stating no work could be done outside the hours of 9am-4:30pm, and no work on weekends or holidays. The elevator was required to be fully padded before transporting materials, and floor coverings needed to be placed in the hallways every morning and removed every afternoon. The condo association needed to be notified at least 5 days in advance if there was going to be loud noises due to construction. Work trucks were not allowed in the parking structure, and the city issued only two parking permits for on-street parking. These guidelines required detailed planning and execution in order to complete the project on schedule. Kraft took on all these challenges with ease and respect, completing the project complaint-free!
HONORS
2018 Pacific Northwest Remodeling Achievement Award for Residential Kitchen $100,000-$150,000 category
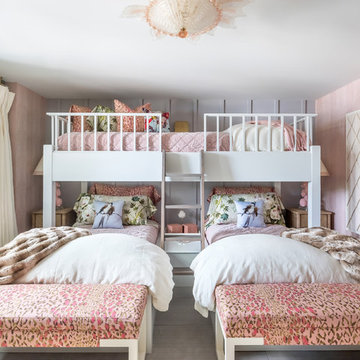
Elizabeth Pedinotti Haynes
Inspiration for a small eclectic kids' bedroom for kids 4-10 years old and girls with pink walls, light hardwood floors and white floor.
Inspiration for a small eclectic kids' bedroom for kids 4-10 years old and girls with pink walls, light hardwood floors and white floor.
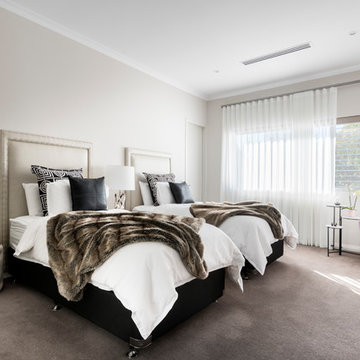
Walls: Dulux Grey Pebble 100%. Floor Coverings: Wall to Wall Carpet. Window Treatments: Beachside Blinds & Curtains. Headboard: Custom Made by Clark St Upholstery. Bed Linen: Private Collection.
Photography: DMax Photography
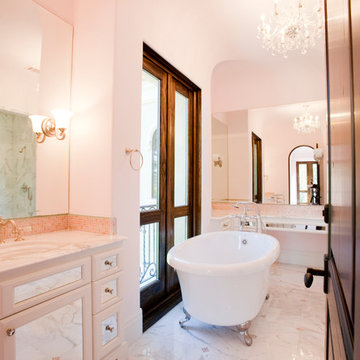
Julie Soefer
Photo of an expansive traditional kids bathroom in Houston with an undermount sink, glass-front cabinets, marble benchtops, a claw-foot tub, a shower/bathtub combo, pink tile, mosaic tile, pink walls and marble floors.
Photo of an expansive traditional kids bathroom in Houston with an undermount sink, glass-front cabinets, marble benchtops, a claw-foot tub, a shower/bathtub combo, pink tile, mosaic tile, pink walls and marble floors.
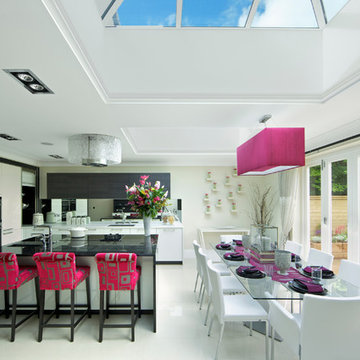
Project completed in association with Beyond Kitchens based in Northwood. www.beyondkitchens.co.uk
This is an example of a large contemporary eat-in kitchen in London with an undermount sink, flat-panel cabinets and with island.
This is an example of a large contemporary eat-in kitchen in London with an undermount sink, flat-panel cabinets and with island.
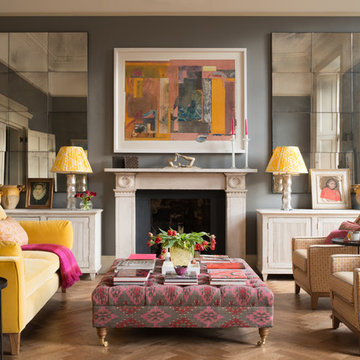
Zac + Zac
Transitional living room in Edinburgh with grey walls, medium hardwood floors, a standard fireplace and brown floor.
Transitional living room in Edinburgh with grey walls, medium hardwood floors, a standard fireplace and brown floor.
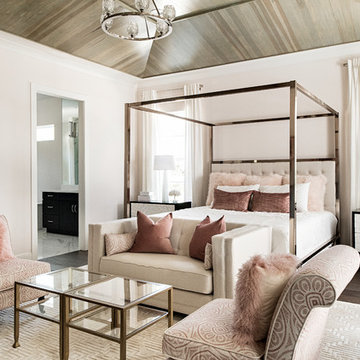
Stephen Allen Photography
Photo of a transitional master bedroom in Orlando with pink walls, dark hardwood floors and brown floor.
Photo of a transitional master bedroom in Orlando with pink walls, dark hardwood floors and brown floor.
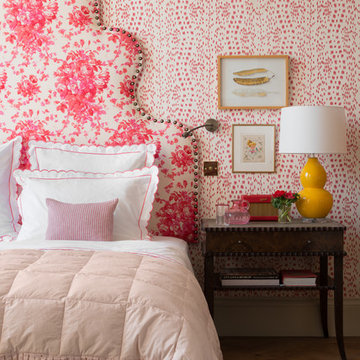
Zac + Zac
Photo of a transitional bedroom in Edinburgh with pink walls, medium hardwood floors and brown floor.
Photo of a transitional bedroom in Edinburgh with pink walls, medium hardwood floors and brown floor.
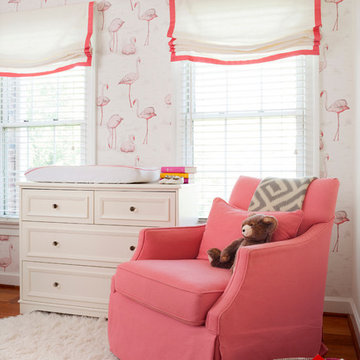
Stacy Zarin Photography
Inspiration for a mid-sized transitional nursery for girls in New York with multi-coloured walls and medium hardwood floors.
Inspiration for a mid-sized transitional nursery for girls in New York with multi-coloured walls and medium hardwood floors.
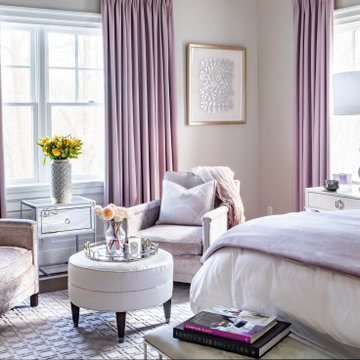
A master suite with purple, blues, white and gray color scheme to complete this clients ideal room.
Tufted tall king size headboard with custom pattern pillows. Beautiful pattern large area rug
Designed by DLT Interiors-Debbie Travin
Custom upholstered armchairs and ottoman for a great relaxing area.
Decorating With Pink 79 Home Design Photos
1


















