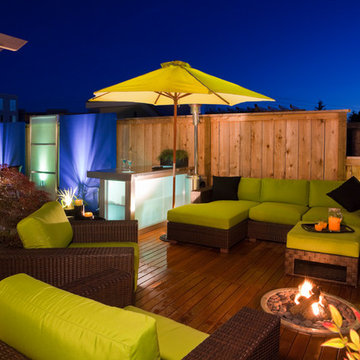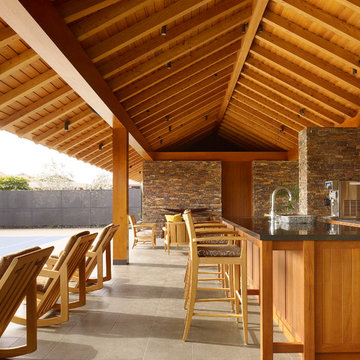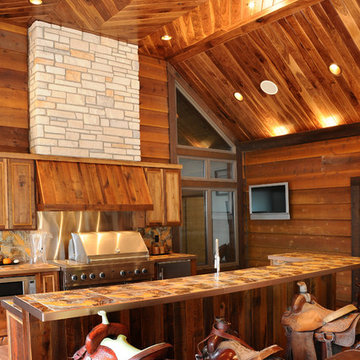10 Home Design Photos
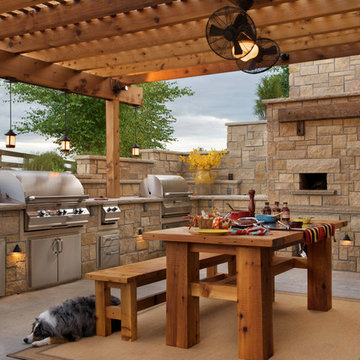
Mid-sized country backyard patio in Kansas City with concrete slab and a pergola.
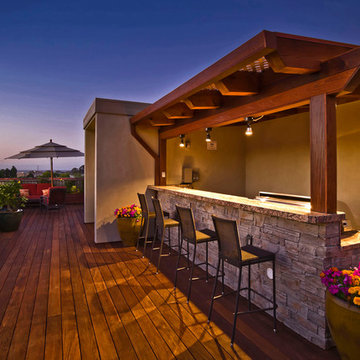
Dennis Mayer Photography
Inspiration for a large traditional backyard deck in San Francisco with a pergola.
Inspiration for a large traditional backyard deck in San Francisco with a pergola.
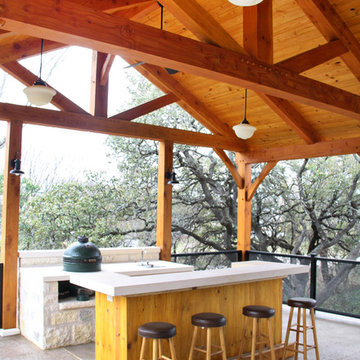
Texas Timber Frames
This is an example of a traditional verandah in Austin with concrete slab and a roof extension.
This is an example of a traditional verandah in Austin with concrete slab and a roof extension.
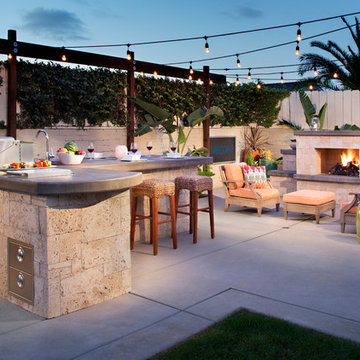
Small backyard with lots of potential. We created the perfect space adding visual interest from inside the house to outside of it. We added a BBQ Island with Grill, sink, and plenty of counter space. BBQ Island was cover with stone veneer stone with a concrete counter top. Opposite side we match the veneer stone and concrete cap on a newly Outdoor fireplace. far side we added some post with bright colors and drought tolerant material and a special touch for the little girl in the family, since we did not wanted to forget about anyone. Photography by Zack Benson
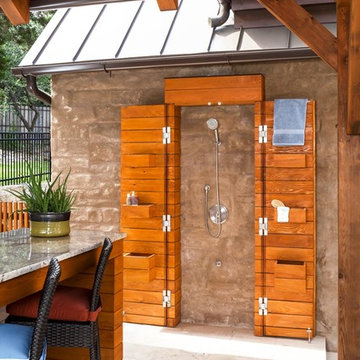
photography by Andrea Calo
Inspiration for an expansive transitional backyard patio in Austin with a pergola and an outdoor shower.
Inspiration for an expansive transitional backyard patio in Austin with a pergola and an outdoor shower.
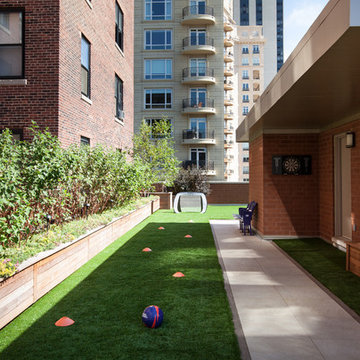
On this side of the roof here is where the adults can act like kids, This day shot of the steel tipped dart board, soccer obstacle course and chilling area.
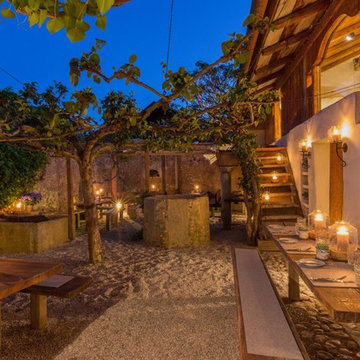
Von rustikalem Charakter geprägt und durch moderne Leichtigkeit wiederbelebt,
zeigt sich das Rauchhaus, ein 300 Jahre altes und denkmalgeschütztes Bauernhaus in Seeon, mit neuem Charme.
Zwischen Kreuzgewölbe und Holzschindeldach liegt eine ganz eigene Atmosphäre verborgen, die sich jetzt durch eine schlichte Farbgebung und ein abgestimmtes Lichtkonzept neu entfalten kann.
Die Bar aus Kupfer im Empfangsbereich fungiert als Blickfänger und wirkt als modernes Element kontrastreich zu seiner Umgebung.
Durch die Aufbereitung bestehender Böden und alter Möbel wurden ursprüngliche Substanzen bewahrt und ihnen ein wertiges Äußeres verliehen.
10 Home Design Photos
1



















