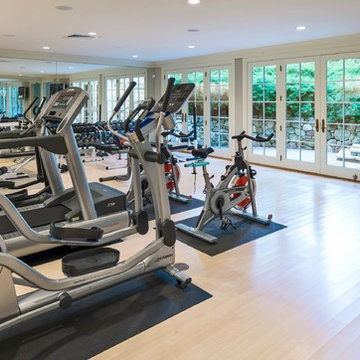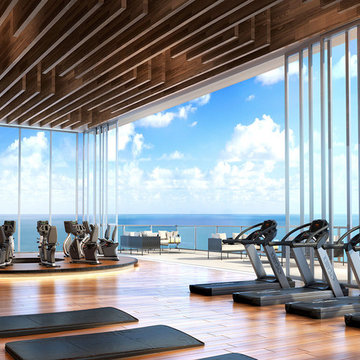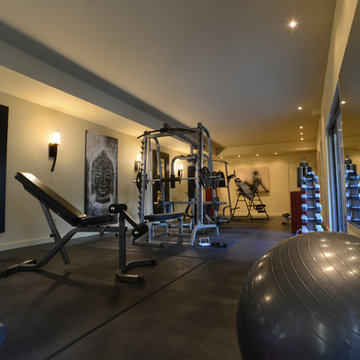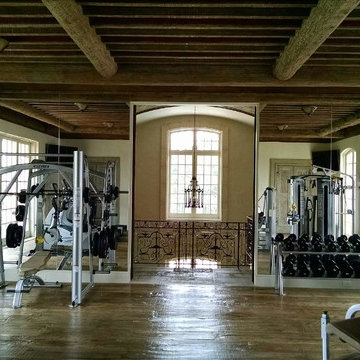Home Gym Design Ideas
Refine by:
Budget
Sort by:Popular Today
161 - 180 of 1,081 photos
Item 1 of 3
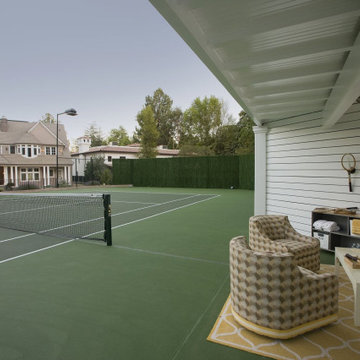
Inspiration for an expansive transitional multipurpose gym in Sacramento with white walls, concrete floors and green floor.
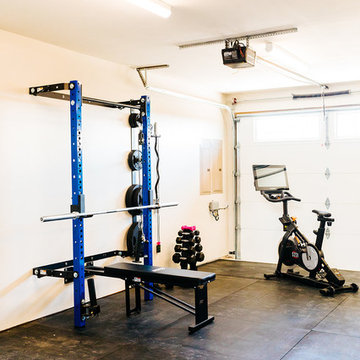
Snap Chic Photography
Inspiration for a mid-sized country multipurpose gym in Austin with white walls and black floor.
Inspiration for a mid-sized country multipurpose gym in Austin with white walls and black floor.
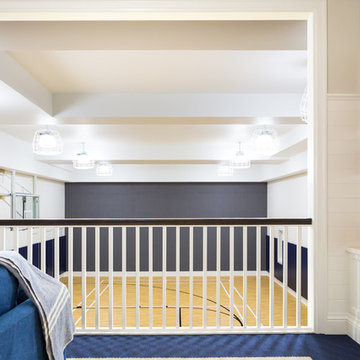
Evanston home designed by:
Konstant Architecture + Home
Photographed by Kathleen Virginia Photography
Inspiration for an expansive traditional indoor sport court in Chicago with white walls and light hardwood floors.
Inspiration for an expansive traditional indoor sport court in Chicago with white walls and light hardwood floors.
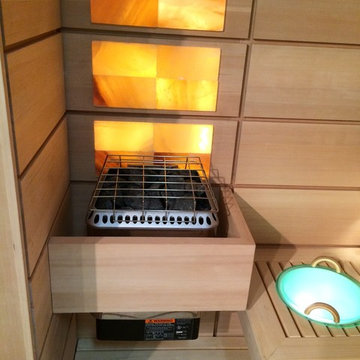
Custom designed sauna with 9" wide Cedar wall panels including a custom design salt tile wall. Additional feature includes an illuminated sauna bucket.
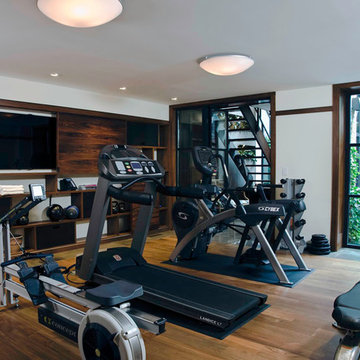
Photography: © John Hall
This is an example of a large transitional home gym in New York.
This is an example of a large transitional home gym in New York.
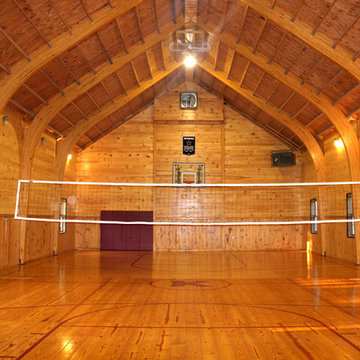
Inspiration for an expansive country indoor sport court in Other with brown walls, medium hardwood floors and brown floor.
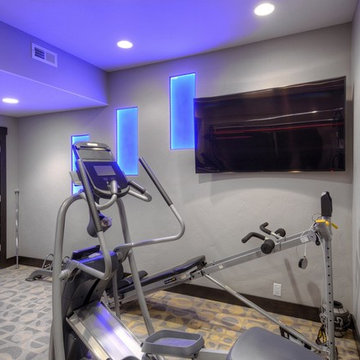
As part of this lower level remodel project we took a basement storage space and turned it into this perfect home gym room for the family. Photograph by Paul Kohlman.
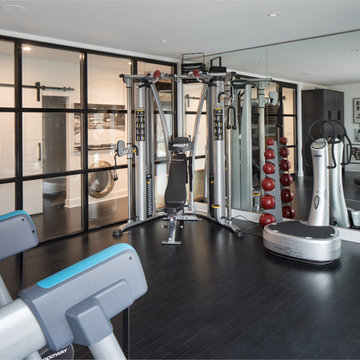
Design ideas for a large transitional home weight room in Indianapolis with grey walls, dark hardwood floors and black floor.
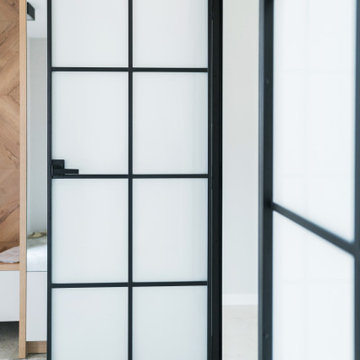
Double steel doors with frosted glass. Tempered safety glass, steel bars, steel handle, a frame made entirely of pure steel, custom-made doors. Frosted glass provides privacy, soundproofing ensures silence in the room, and natural light floods into the space
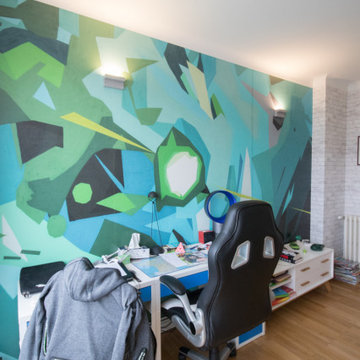
sérigraphie sur mesure, le design à été créé par le fils du client.
on a imprimé en grande taille pour le collage comme papier peint. design original.
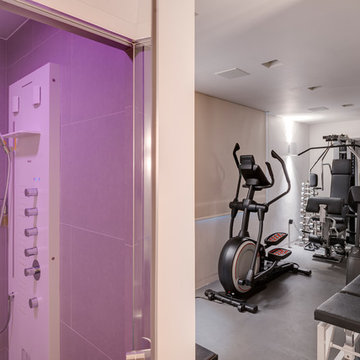
Richard Downer
We were winners in a limited architectural competition for the design of a stunning new penthouse apartment, described as one of the most sought after and prestigious new residential properties in Devon.
Our brief was to create an exceptional modern home of the highest design standards. Entrance into the living areas is through a huge glazed pivoting doorway with minimal profile glazing which allows natural daylight to spill into the entrance hallway and gallery which runs laterally through the apartment.
A huge glass skylight affords sky views from the living area, with a dramatic polished plaster fireplace suspended within it. Sliding glass doors connect the living spaces to the outdoor terrace, designed for both entertainment and relaxation with a planted green walls and water feature and soft lighting from contemporary lanterns create a spectacular atmosphere with stunning views over the city.
The design incorporates a number of the latest innovations in home automation and audio visual and lighting technologies including automated blinds, electro chromic glass, pop up televisions, picture lift mechanisms, lutron lighting controls to name a few.
The design of this outstanding modern apartment creates harmonised spaces using a minimal palette of materials and creates a vibrant, warm and unique home
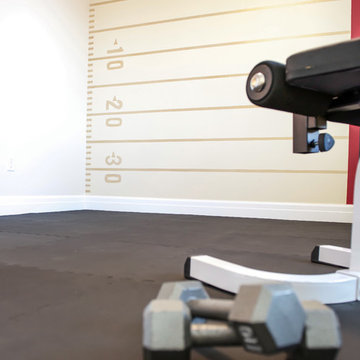
A fun workout room for the whole family, designed around their favorite NFL team. Originally found in the Grand Junction house plan designed by Walker Home Design.
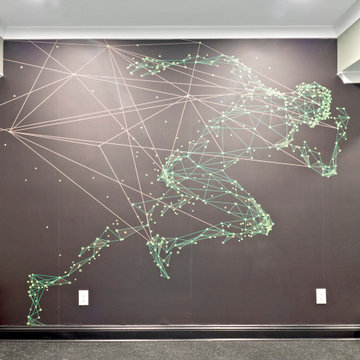
Home Gym
Photo of a mid-sized eclectic multipurpose gym in Other with green walls and black floor.
Photo of a mid-sized eclectic multipurpose gym in Other with green walls and black floor.

Spacecrafting Photography
Inspiration for an expansive transitional indoor sport court in Minneapolis with grey walls, vinyl floors and grey floor.
Inspiration for an expansive transitional indoor sport court in Minneapolis with grey walls, vinyl floors and grey floor.
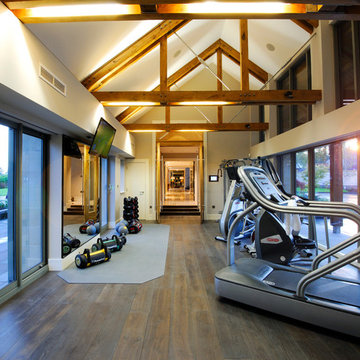
This home gym was a purpose built link room from the main house to the garages, spa and dependants apartment. With an abundance of light from full height glass doors to both aspects and the wooden exposed truss and support work a simple wood floor and mirror is all that is required not to distract you from the views of both front and rear gardens and the third hole at Gleneagles golf course beyond.
Photo by Karl Hopkins. All rights reserved including copyright by UBER
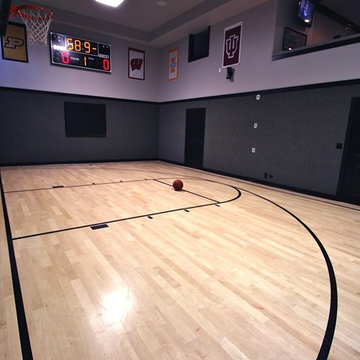
This is an example of a large modern indoor sport court in Chicago with grey walls and light hardwood floors.
Home Gym Design Ideas
9
