Home Gym Design Ideas with Beige Floor and Red Floor
Refine by:
Budget
Sort by:Popular Today
101 - 120 of 652 photos
Item 1 of 3
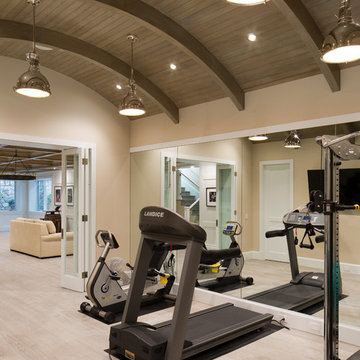
Jim Brady Architectural Photography
Inspiration for a large transitional multipurpose gym in San Diego with beige walls, light hardwood floors and beige floor.
Inspiration for a large transitional multipurpose gym in San Diego with beige walls, light hardwood floors and beige floor.
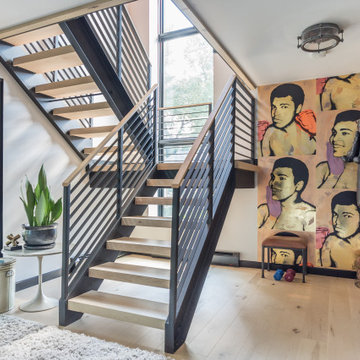
Down the steel staircase from the Primary Bedroom is a home office and boxing gym. Sliding doors access the rear yard and pool. AJD Builders; In House Photography.
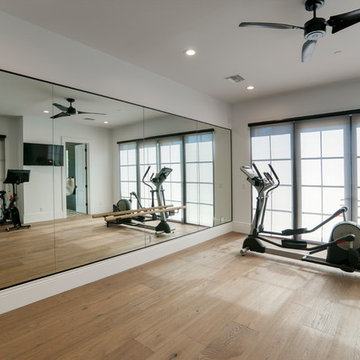
This is an example of a large contemporary multipurpose gym in Phoenix with white walls, light hardwood floors and beige floor.
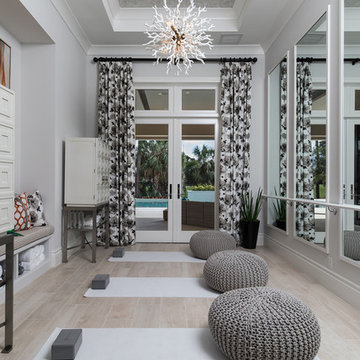
Professional photography by South Florida Design
Design ideas for a mid-sized mediterranean home yoga studio in Other with grey walls, light hardwood floors and beige floor.
Design ideas for a mid-sized mediterranean home yoga studio in Other with grey walls, light hardwood floors and beige floor.
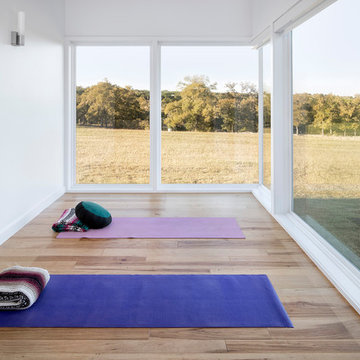
In the meditation room, floor-to-ceiling windows frame one of the clients’ favorite views toward a nearby hilltop, and the grassy landscape seems to flow right into the house.
Photo by Paul Finkel | Piston Design
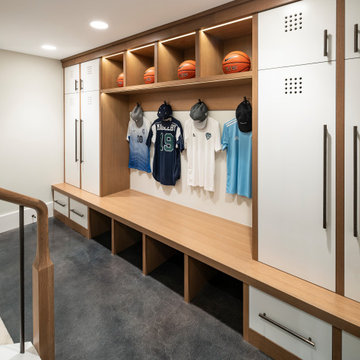
Design ideas for an expansive country indoor sport court in Salt Lake City with beige walls, light hardwood floors and beige floor.
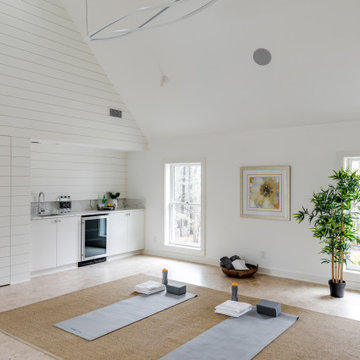
TEAM
Developer: Green Phoenix Development
Architect: LDa Architecture & Interiors
Interior Design: LDa Architecture & Interiors
Builder: Essex Restoration
Home Stager: BK Classic Collections Home Stagers
Photographer: Greg Premru Photography
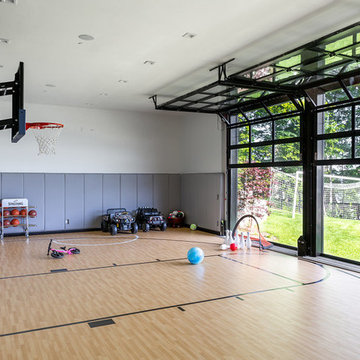
Photography: Reagen Taylor
This is an example of a contemporary indoor sport court in Chicago with white walls, light hardwood floors and beige floor.
This is an example of a contemporary indoor sport court in Chicago with white walls, light hardwood floors and beige floor.
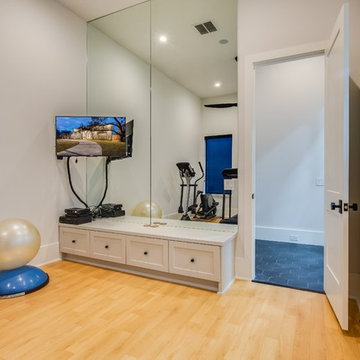
A clean, transitional home design. This home focuses on ample and open living spaces for the family, as well as impressive areas for hosting family and friends. The quality of materials chosen, combined with simple and understated lines throughout, creates a perfect canvas for this family’s life. Contrasting whites, blacks, and greys create a dramatic backdrop for an active and loving lifestyle.
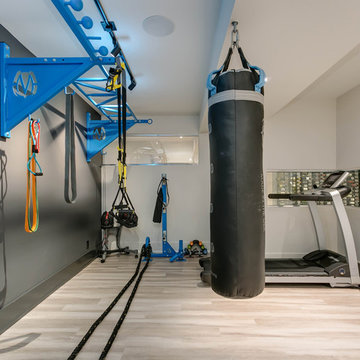
Design ideas for a small contemporary multipurpose gym in Toronto with grey walls, porcelain floors and beige floor.
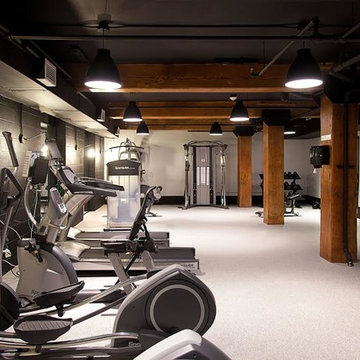
This is an example of a mid-sized industrial home gym in New York with beige walls and beige floor.
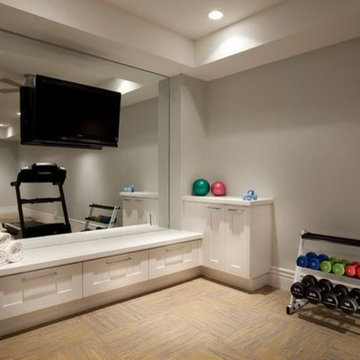
This is an example of a mid-sized traditional multipurpose gym in San Diego with grey walls, beige floor and carpet.
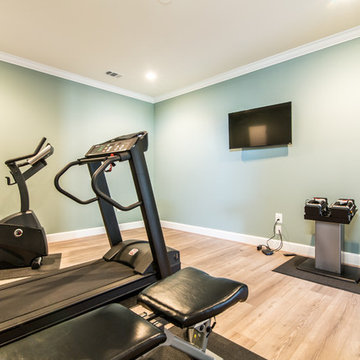
Visit Our State Of The Art Showrooms!
New Fairfax Location:
3891 Pickett Road #001
Fairfax, VA 22031
Leesburg Location:
12 Sycolin Rd SE,
Leesburg, VA 20175
Renee Alexander Photography
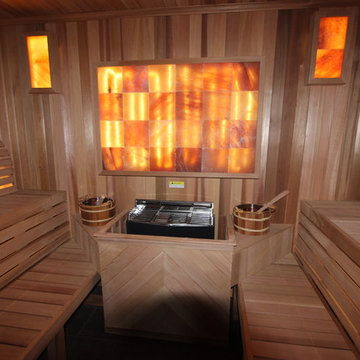
Baltic Leisure can create just about anything for your sauna needs. This custom sauna is located in an exclusive spa in a casino.
Design ideas for a mid-sized transitional home gym in Philadelphia with beige walls and beige floor.
Design ideas for a mid-sized transitional home gym in Philadelphia with beige walls and beige floor.
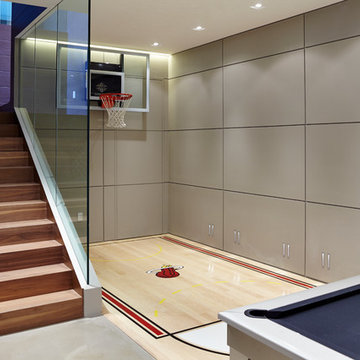
Photography by Moris Moreno
Contemporary indoor sport court in Miami with grey walls, light hardwood floors and beige floor.
Contemporary indoor sport court in Miami with grey walls, light hardwood floors and beige floor.
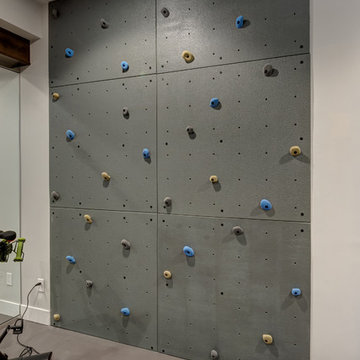
©Finished Basement Company
Design ideas for a large transitional home climbing wall in Denver with grey walls and beige floor.
Design ideas for a large transitional home climbing wall in Denver with grey walls and beige floor.
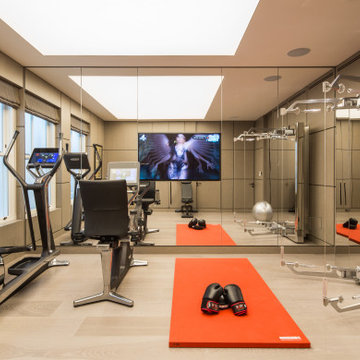
Inspiration for a contemporary home gym in Hampshire with grey walls, light hardwood floors and beige floor.
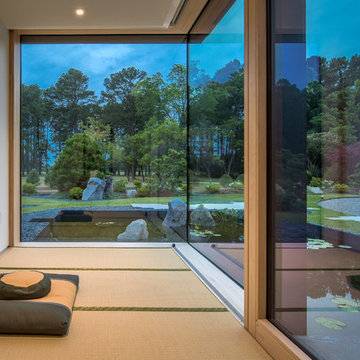
Maxwell MacKenzie
Inspiration for an asian home yoga studio in Other with white walls and beige floor.
Inspiration for an asian home yoga studio in Other with white walls and beige floor.
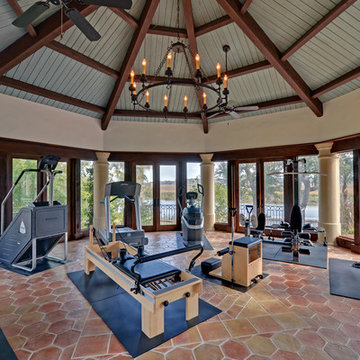
Stuart Wade, Envision Virtual Tours
The design goal was to produce a corporate or family retreat that could best utilize the uniqueness and seclusion as the only private residence, deep-water hammock directly assessable via concrete bridge in the Southeastern United States.
Little Hawkins Island was seven years in the making from design and permitting through construction and punch out.
The multiple award winning design was inspired by Spanish Colonial architecture with California Mission influences and developed for the corporation or family who entertains. With 5 custom fireplaces, 75+ palm trees, fountain, courtyards, and extensive use of covered outdoor spaces; Little Hawkins Island is truly a Resort Residence that will easily accommodate parties of 250 or more people.
The concept of a “village” was used to promote movement among 4 independent buildings for residents and guests alike to enjoy the year round natural beauty and climate of the Golden Isles.
The architectural scale and attention to detail throughout the campus is exemplary.
From the heavy mud set Spanish barrel tile roof to the monolithic solid concrete portico with its’ custom carved cartouche at the entrance, every opportunity was seized to match the style and grace of the best properties built in a bygone era.
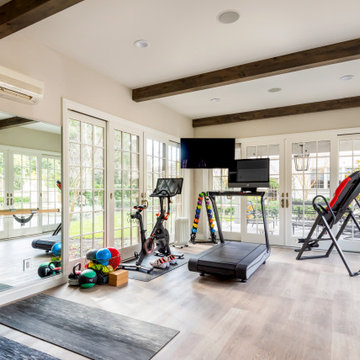
Walls are removed and a small bedroom is converted into an exercise room with mirror walls, ballet bar, yoga space and plenty of room for fitness equipment.
Home Gym Design Ideas with Beige Floor and Red Floor
6