Home Gym Design Ideas with Beige Floor and Red Floor
Refine by:
Budget
Sort by:Popular Today
161 - 180 of 652 photos
Item 1 of 3
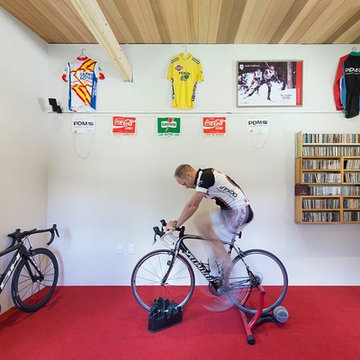
Lincoln Farmhouse
LEED-H Platinum, Net-Positive Energy
OVERVIEW. This LEED Platinum certified modern farmhouse ties into the cultural landscape of Lincoln, Massachusetts - a town known for its rich history, farming traditions, conservation efforts, and visionary architecture. The goal was to design and build a new single family home on 1.8 acres that respects the neighborhood’s agrarian roots, produces more energy than it consumes, and provides the family with flexible spaces to live-play-work-entertain. The resulting 2,800 SF home is proof that families do not need to compromise on style, space or comfort in a highly energy-efficient and healthy home.
CONNECTION TO NATURE. The attached garage is ubiquitous in new construction in New England’s cold climate. This home’s barn-inspired garage is intentionally detached from the main dwelling. A covered walkway connects the two structures, creating an intentional connection with the outdoors between auto and home.
FUNCTIONAL FLEXIBILITY. With a modest footprint, each space must serve a specific use, but also be flexible for atypical scenarios. The Mudroom serves everyday use for the couple and their children, but is also easy to tidy up to receive guests, eliminating the need for two entries found in most homes. A workspace is conveniently located off the mudroom; it looks out on to the back yard to supervise the children and can be closed off with a sliding door when not in use. The Away Room opens up to the Living Room for everyday use; it can be closed off with its oversized pocket door for secondary use as a guest bedroom with en suite bath.
NET POSITIVE ENERGY. The all-electric home consumes 70% less energy than a code-built house, and with measured energy data produces 48% more energy annually than it consumes, making it a 'net positive' home. Thick walls and roofs lack thermal bridging, windows are high performance, triple-glazed, and a continuous air barrier yields minimal leakage (0.27ACH50) making the home among the tightest in the US. Systems include an air source heat pump, an energy recovery ventilator, and a 13.1kW photovoltaic system to offset consumption and support future electric cars.
ACTUAL PERFORMANCE. -6.3 kBtu/sf/yr Energy Use Intensity (Actual monitored project data reported for the firm’s 2016 AIA 2030 Commitment. Average single family home is 52.0 kBtu/sf/yr.)
o 10,900 kwh total consumption (8.5 kbtu/ft2 EUI)
o 16,200 kwh total production
o 5,300 kwh net surplus, equivalent to 15,000-25,000 electric car miles per year. 48% net positive.
WATER EFFICIENCY. Plumbing fixtures and water closets consume a mere 60% of the federal standard, while high efficiency appliances such as the dishwasher and clothes washer also reduce consumption rates.
FOOD PRODUCTION. After clearing all invasive species, apple, pear, peach and cherry trees were planted. Future plans include blueberry, raspberry and strawberry bushes, along with raised beds for vegetable gardening. The house also offers a below ground root cellar, built outside the home's thermal envelope, to gain the passive benefit of long term energy-free food storage.
RESILIENCY. The home's ability to weather unforeseen challenges is predictable - it will fare well. The super-insulated envelope means during a winter storm with power outage, heat loss will be slow - taking days to drop to 60 degrees even with no heat source. During normal conditions, reduced energy consumption plus energy production means shelter from the burden of utility costs. Surplus production can power electric cars & appliances. The home exceeds snow & wind structural requirements, plus far surpasses standard construction for long term durability planning.
ARCHITECT: ZeroEnergy Design http://zeroenergy.com/lincoln-farmhouse
CONTRACTOR: Thoughtforms http://thoughtforms-corp.com/
PHOTOGRAPHER: Chuck Choi http://www.chuckchoi.com/
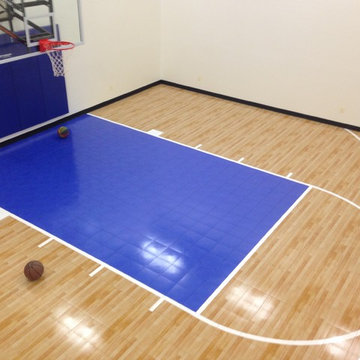
This is an example of an expansive contemporary indoor sport court in DC Metro with white walls, light hardwood floors and beige floor.
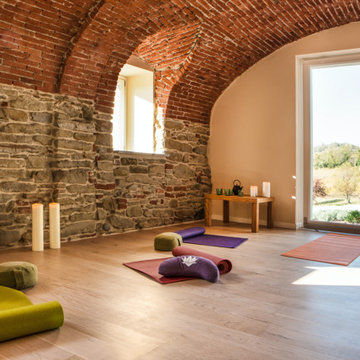
Photo of a mid-sized contemporary home yoga studio in Other with multi-coloured walls, medium hardwood floors and beige floor.
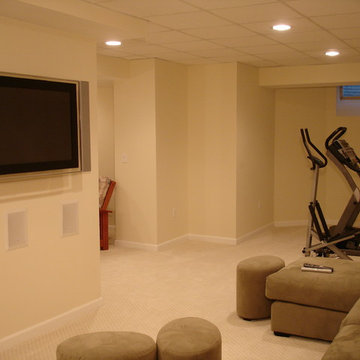
Inspiration for a mid-sized traditional multipurpose gym in New York with yellow walls, carpet and beige floor.
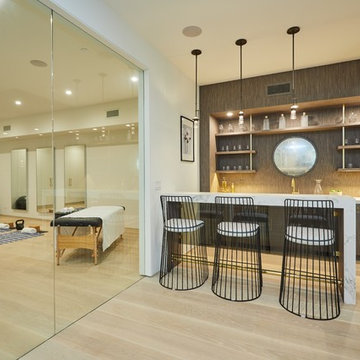
A glass wine cellar anchors the design of this gorgeous basement that includes a rec area, yoga room, wet bar, and more.
Photo of a mid-sized contemporary multipurpose gym in Los Angeles with white walls, light hardwood floors and beige floor.
Photo of a mid-sized contemporary multipurpose gym in Los Angeles with white walls, light hardwood floors and beige floor.
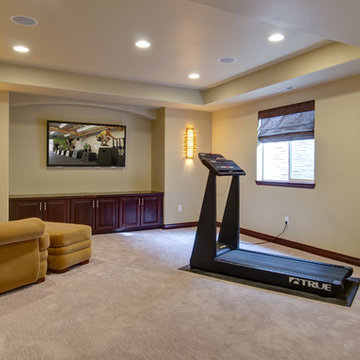
©Finished Basement Company
An exercise room that distracts your attention away from the equipment and leads your eye to the architectural detail in the ceiling and TV wall.
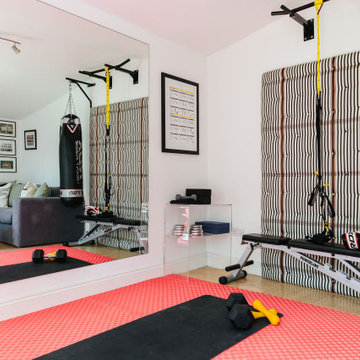
This sleek home gym is perfect for those who struggle to find the time to go to the gym downtown.
Design ideas for a mid-sized contemporary multipurpose gym in London with white walls, vinyl floors and beige floor.
Design ideas for a mid-sized contemporary multipurpose gym in London with white walls, vinyl floors and beige floor.
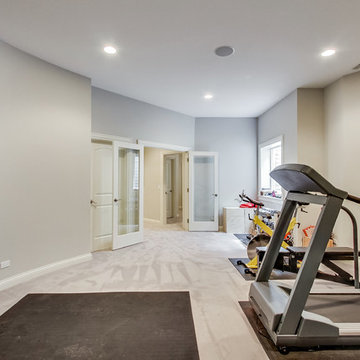
Basement home exercise room
Large traditional multipurpose gym in Chicago with beige walls, carpet and beige floor.
Large traditional multipurpose gym in Chicago with beige walls, carpet and beige floor.
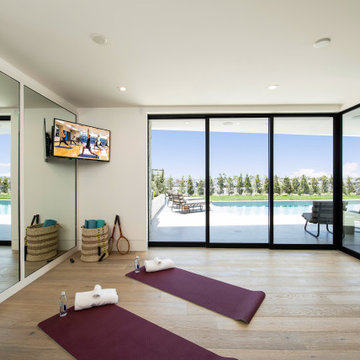
Mid-sized transitional home yoga studio in Orange County with white walls, light hardwood floors and beige floor.
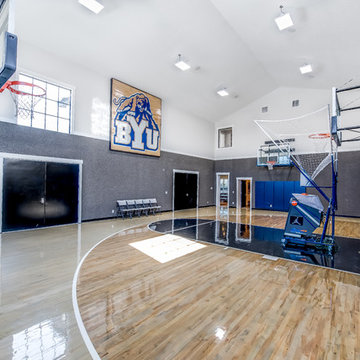
This is an example of an expansive transitional indoor sport court in Salt Lake City with grey walls, beige floor and light hardwood floors.
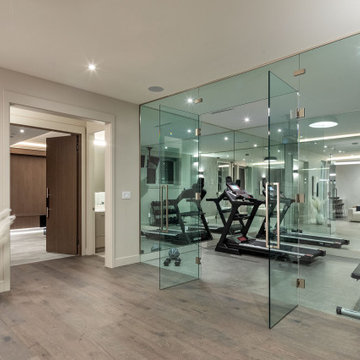
Design ideas for a small home weight room in Vancouver with vinyl floors and beige floor.
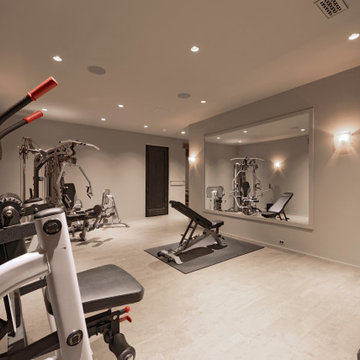
This is an example of a large transitional home weight room in DC Metro with grey walls, ceramic floors and beige floor.
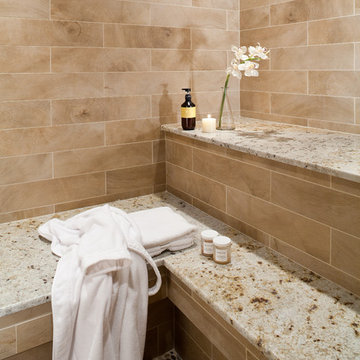
after a work out in the large gym, our clients can enjoy a hot sauna in the enclosed spa sauna. we covered the walls in a wood grain tile, the floor in an earth tone pebble tile and the bench seating is topped in an earth tone granite.

Un vélo de course et un rameur en bois chêne pour le cardio. Une station de musculation en bois et des haltères designs. Un banc et un espalier pour se renforcer le dos, les fessiers, les abdos et faire des étirements.
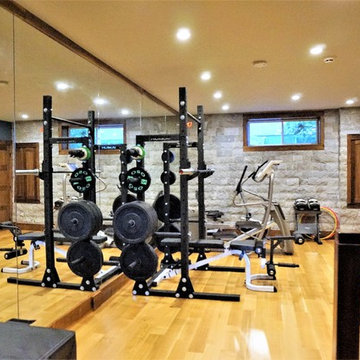
Photo of a mid-sized country home weight room in Calgary with grey walls, light hardwood floors and beige floor.

Architect: Teal Architecture
Builder: Nicholson Company
Interior Designer: D for Design
Photographer: Josh Bustos Photography
Design ideas for a large contemporary multipurpose gym in Orange County with white walls, medium hardwood floors and beige floor.
Design ideas for a large contemporary multipurpose gym in Orange County with white walls, medium hardwood floors and beige floor.
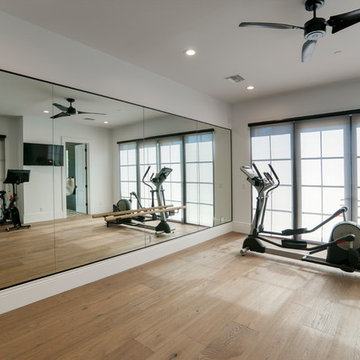
This is an example of a large contemporary multipurpose gym in Phoenix with white walls, light hardwood floors and beige floor.
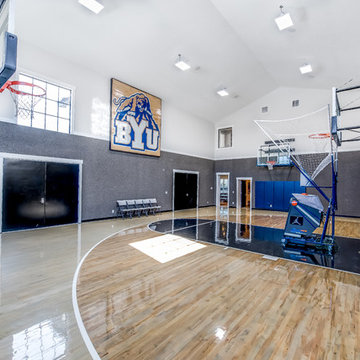
FX Home Tours
Interior Design: Osmond Design
Design ideas for an expansive transitional indoor sport court in Salt Lake City with multi-coloured walls, light hardwood floors and beige floor.
Design ideas for an expansive transitional indoor sport court in Salt Lake City with multi-coloured walls, light hardwood floors and beige floor.

This design blends the recent revival of mid-century aesthetics with the timelessness of a country farmhouse. Each façade features playfully arranged windows tucked under steeply pitched gables. Natural wood lapped siding emphasizes this home's more modern elements, while classic white board & batten covers the core of this house. A rustic stone water table wraps around the base and contours down into the rear view-out terrace.
A Grand ARDA for Custom Home Design goes to
Visbeen Architects, Inc.
Designers: Vision Interiors by Visbeen with AVB Inc
From: East Grand Rapids, Michigan
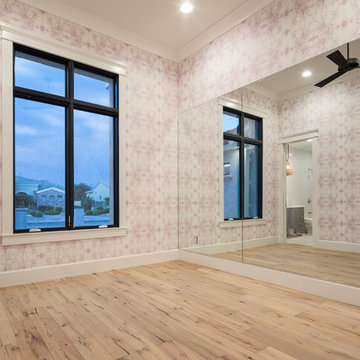
High Res Media
Inspiration for a large transitional multipurpose gym in Phoenix with pink walls, light hardwood floors and beige floor.
Inspiration for a large transitional multipurpose gym in Phoenix with pink walls, light hardwood floors and beige floor.
Home Gym Design Ideas with Beige Floor and Red Floor
9