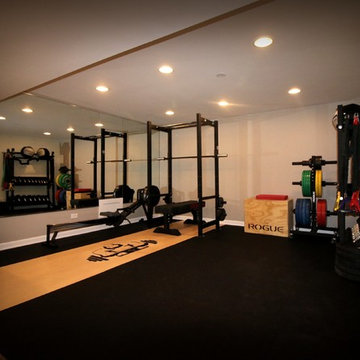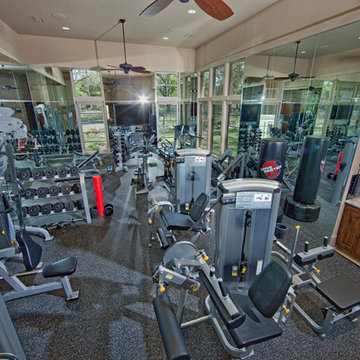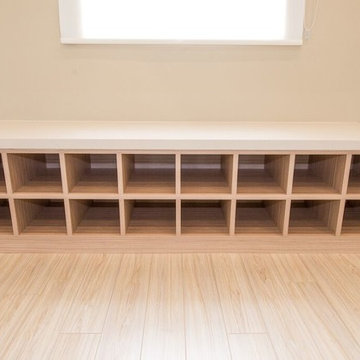Home Gym Design Ideas with Beige Walls
Refine by:
Budget
Sort by:Popular Today
381 - 400 of 1,249 photos
Item 1 of 2
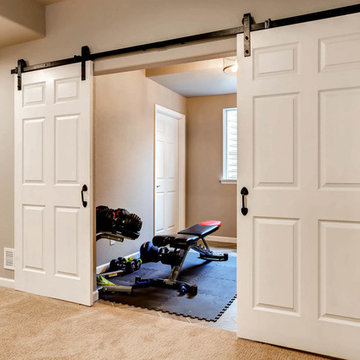
Design ideas for a mid-sized home weight room in Denver with beige walls, ceramic floors and brown floor.
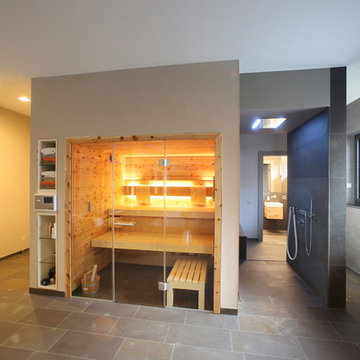
Sauna im Fittnesbereich mit Dusche die viel Platz bietet
Inspiration for an expansive contemporary multipurpose gym in Munich with beige walls, brick floors and beige floor.
Inspiration for an expansive contemporary multipurpose gym in Munich with beige walls, brick floors and beige floor.
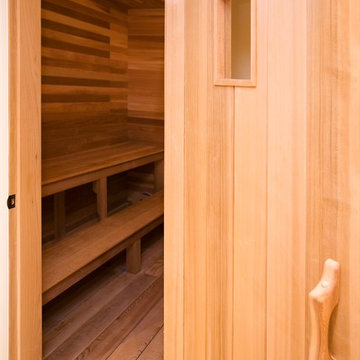
Expansive transitional indoor sport court in Toronto with beige walls, light hardwood floors and brown floor.
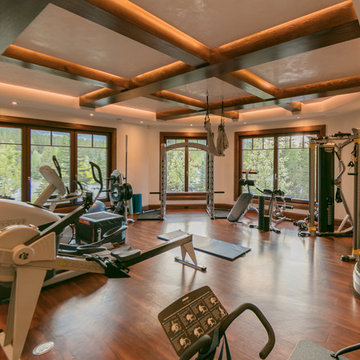
Tim Stone
Design ideas for a large contemporary home weight room in Calgary with beige walls.
Design ideas for a large contemporary home weight room in Calgary with beige walls.
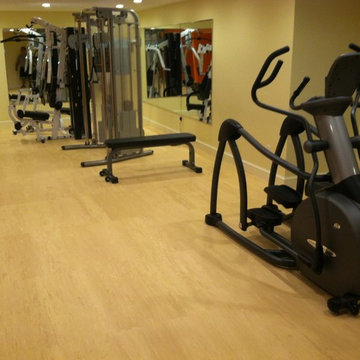
Custom in-home Gym. Interlocking Plastic Tile
Design ideas for a mid-sized traditional home weight room in Boston with beige walls and light hardwood floors.
Design ideas for a mid-sized traditional home weight room in Boston with beige walls and light hardwood floors.
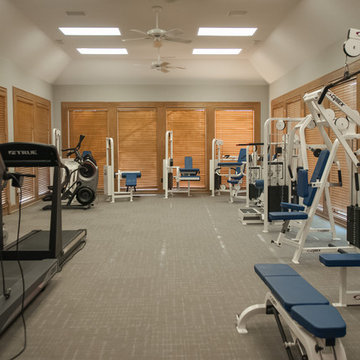
This Bentonville Estate home was updated with paint, carpet, hardware, fixtures, and oak doors. A golf simulation room and gym were also added to the home during the remodel.
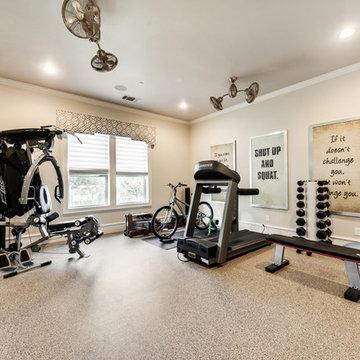
Mid-sized home weight room in Dallas with beige walls, vinyl floors and beige floor.
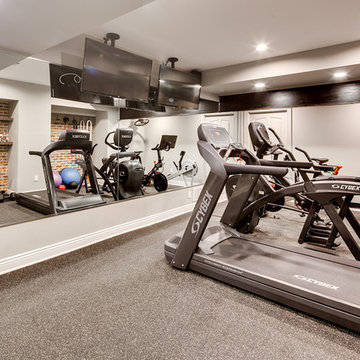
The client had a finished basement space that was not functioning for the entire family. He spent a lot of time in his gym, which was not large enough to accommodate all his equipment and did not offer adequate space for aerobic activities. To appeal to the client's entertaining habits, a bar, gaming area, and proper theater screen needed to be added. There were some ceiling and lolly column restraints that would play a significant role in the layout of our new design, but the Gramophone Team was able to create a space in which every detail appeared to be there from the beginning. Rustic wood columns and rafters, weathered brick, and an exposed metal support beam all add to this design effect becoming real.
Maryland Photography Inc.
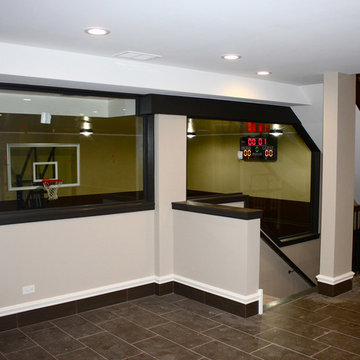
THE DIVIZIO GROUP, INC.
Inspiration for an expansive traditional indoor sport court in Boston with beige walls, concrete floors and beige floor.
Inspiration for an expansive traditional indoor sport court in Boston with beige walls, concrete floors and beige floor.
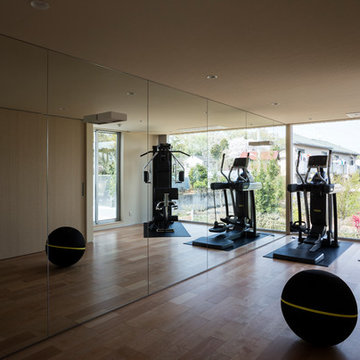
2階のGYM:毎日のトレーニングを欠かさないためのジム。庭を眺めながら行うことが出来ます。テクノジムのフィットネスマシンです。
Photo by Akinobu Kawabe / HELICO
Large modern home weight room in Other with beige walls and medium hardwood floors.
Large modern home weight room in Other with beige walls and medium hardwood floors.
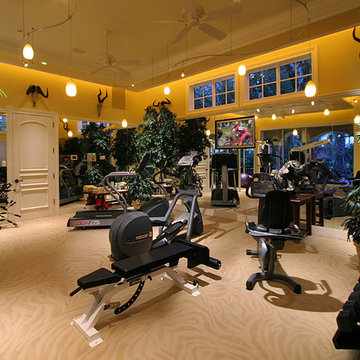
This is an example of a large traditional home weight room in Miami with beige walls, carpet and beige floor.
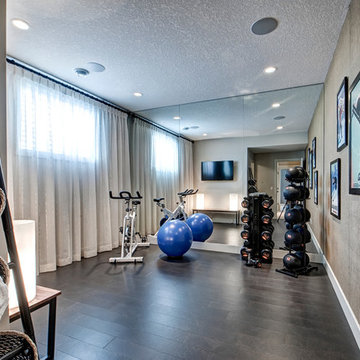
Baywest Homes
This is an example of a mid-sized transitional home weight room in Calgary with beige walls and bamboo floors.
This is an example of a mid-sized transitional home weight room in Calgary with beige walls and bamboo floors.
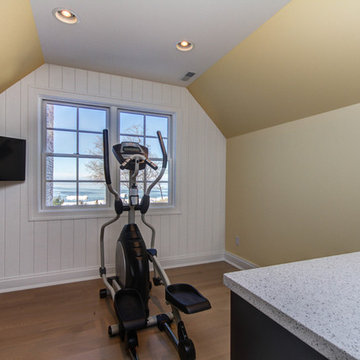
Home Gym
Photo of a small contemporary home weight room in Grand Rapids with beige walls and light hardwood floors.
Photo of a small contemporary home weight room in Grand Rapids with beige walls and light hardwood floors.
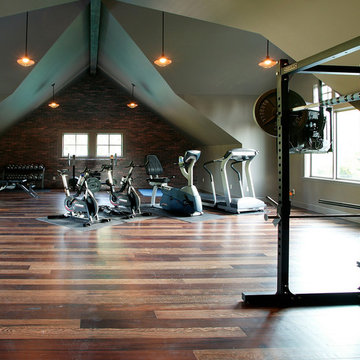
Photo of a large arts and crafts home weight room in Seattle with beige walls, dark hardwood floors and brown floor.
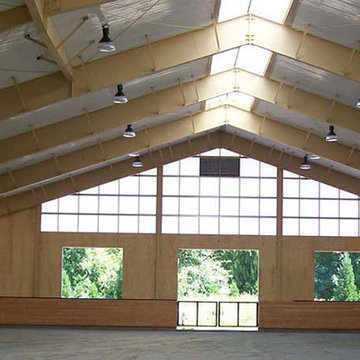
A hunter jumper 12 stall barn, attached 120’ x 240’ with 1,600 SF viewing room on 80 acres. The steel clear span arena structure features natural daylighting with sliding polycarbonate shutters and a ridge skylight. The wood timber trussed viewing room includes oversized rock fireplace, bar, kitchenette, balcony, and 40’ wide sliding glass doors opening to a balcony looking into the arena. Support spaces include a 240’ x 24’ shed roof storage area for hay and bedding on the backside of the arena. Work by Equine Facility Design includes complete site layout of roads, entry gate, pastures, paddocks, round pen, exerciser, and outdoor arena. Each 14’ x 14’ stall has a partially covered 14’ x 24’ sand surface run. Wood timber trusses and ridge skylights are featured throughout the barn. Equine Facility Design coordinated design of grading, utilities, site lighting, and all phases of construction.
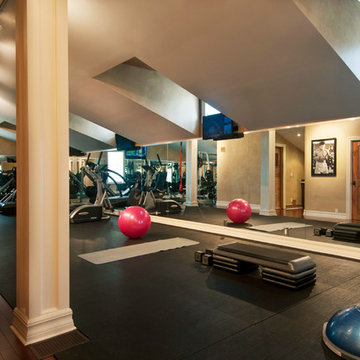
Karli Moore Photography
Design ideas for a large traditional home weight room in Tampa with beige walls.
Design ideas for a large traditional home weight room in Tampa with beige walls.
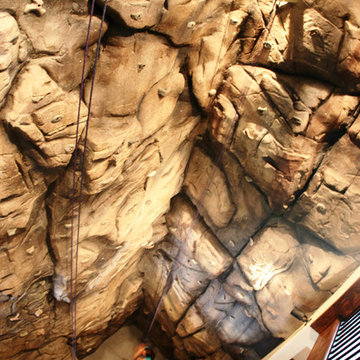
Eldorado Climbing Walls
Design ideas for an expansive country home climbing wall in Denver with beige walls.
Design ideas for an expansive country home climbing wall in Denver with beige walls.
Home Gym Design Ideas with Beige Walls
20
