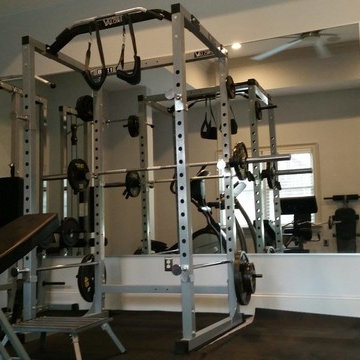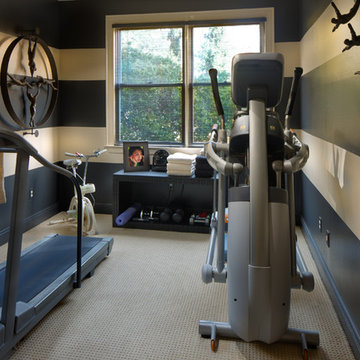Home Gym Design Ideas with Carpet
Refine by:
Budget
Sort by:Popular Today
241 - 260 of 736 photos
Item 1 of 2
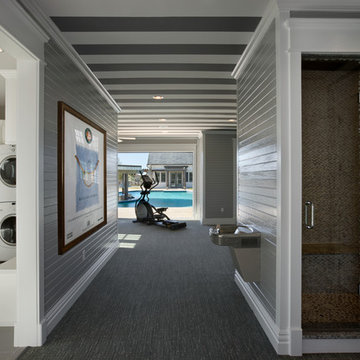
Zoltan Construction, Roger Wade Photography
Large contemporary multipurpose gym in Orlando with grey walls and carpet.
Large contemporary multipurpose gym in Orlando with grey walls and carpet.
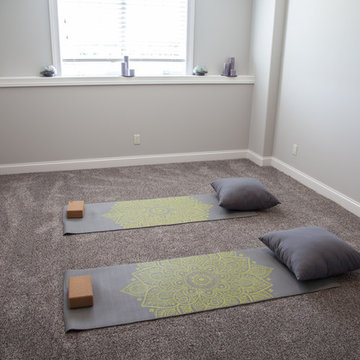
Photo of a transitional home gym in Other with grey walls, carpet and grey floor.
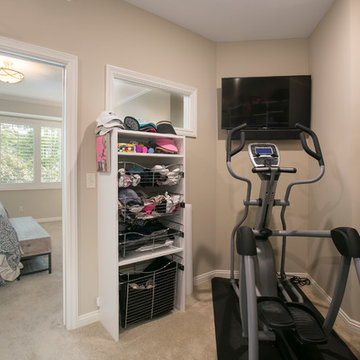
This is an example of a mid-sized traditional multipurpose gym in Minneapolis with brown walls, carpet and beige floor.

Blane Balouf
Photo of a mid-sized contemporary multipurpose gym in Dallas with beige walls, carpet and grey floor.
Photo of a mid-sized contemporary multipurpose gym in Dallas with beige walls, carpet and grey floor.
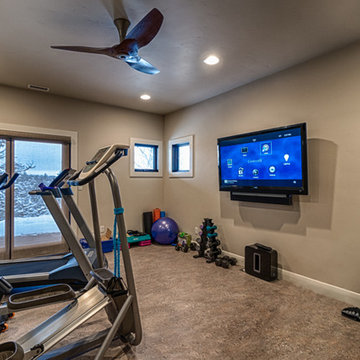
Home gym and workout rooms can and should be integrated in your home automation system! The owners enjoy television, movies, sports and music while they workout.
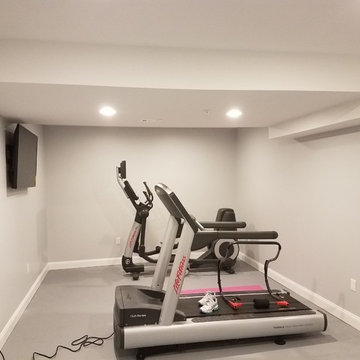
Large traditional home weight room in DC Metro with grey walls, carpet and grey floor.
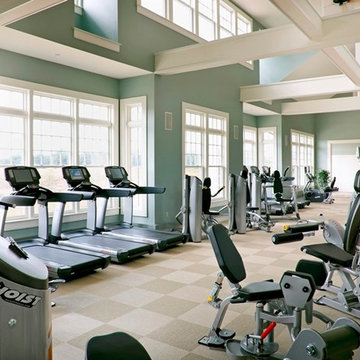
Greg Premru
Expansive traditional multipurpose gym in Boston with green walls and carpet.
Expansive traditional multipurpose gym in Boston with green walls and carpet.
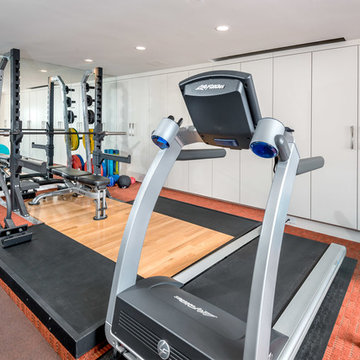
Mid-sized contemporary home weight room in San Francisco with white walls, carpet and brown floor.
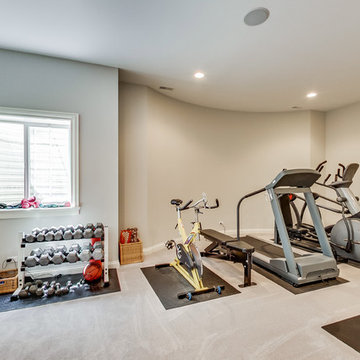
Basement home exercise room
Large traditional multipurpose gym in Chicago with beige walls, carpet and beige floor.
Large traditional multipurpose gym in Chicago with beige walls, carpet and beige floor.
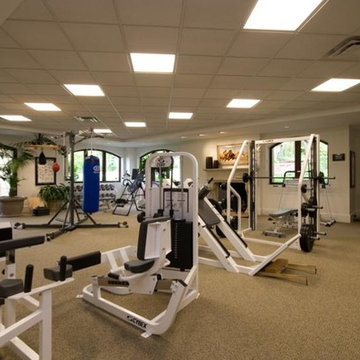
Expansive traditional multipurpose gym in Denver with white walls and carpet.

Below Buchanan is a basement renovation that feels as light and welcoming as one of our outdoor living spaces. The project is full of unique details, custom woodworking, built-in storage, and gorgeous fixtures. Custom carpentry is everywhere, from the built-in storage cabinets and molding to the private booth, the bar cabinetry, and the fireplace lounge.
Creating this bright, airy atmosphere was no small challenge, considering the lack of natural light and spatial restrictions. A color pallet of white opened up the space with wood, leather, and brass accents bringing warmth and balance. The finished basement features three primary spaces: the bar and lounge, a home gym, and a bathroom, as well as additional storage space. As seen in the before image, a double row of support pillars runs through the center of the space dictating the long, narrow design of the bar and lounge. Building a custom dining area with booth seating was a clever way to save space. The booth is built into the dividing wall, nestled between the support beams. The same is true for the built-in storage cabinet. It utilizes a space between the support pillars that would otherwise have been wasted.
The small details are as significant as the larger ones in this design. The built-in storage and bar cabinetry are all finished with brass handle pulls, to match the light fixtures, faucets, and bar shelving. White marble counters for the bar, bathroom, and dining table bring a hint of Hollywood glamour. White brick appears in the fireplace and back bar. To keep the space feeling as lofty as possible, the exposed ceilings are painted black with segments of drop ceilings accented by a wide wood molding, a nod to the appearance of exposed beams. Every detail is thoughtfully chosen right down from the cable railing on the staircase to the wood paneling behind the booth, and wrapping the bar.
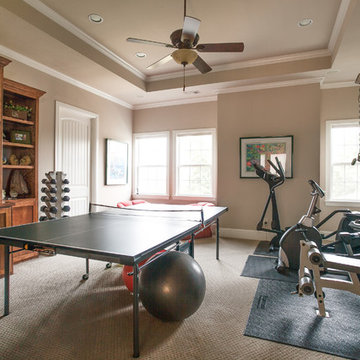
Ariana Miller with ANM Photography. www.anmphoto.com
Photo of a mid-sized country multipurpose gym in Dallas with beige walls and carpet.
Photo of a mid-sized country multipurpose gym in Dallas with beige walls and carpet.
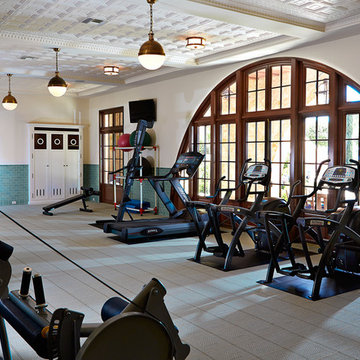
Photography by Jorge Alvarez.
Design ideas for an expansive traditional multipurpose gym in Tampa with white walls, carpet and grey floor.
Design ideas for an expansive traditional multipurpose gym in Tampa with white walls, carpet and grey floor.
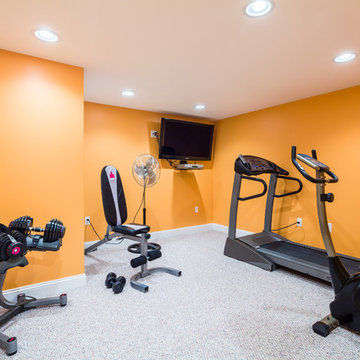
Photo Credits: Greg Perko Photography
This is an example of a mid-sized traditional home weight room in Boston with orange walls and carpet.
This is an example of a mid-sized traditional home weight room in Boston with orange walls and carpet.
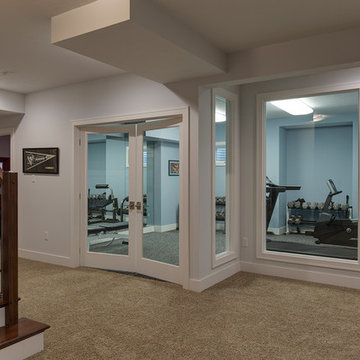
David Bryce
This is an example of a large contemporary multipurpose gym in Other with blue walls and carpet.
This is an example of a large contemporary multipurpose gym in Other with blue walls and carpet.
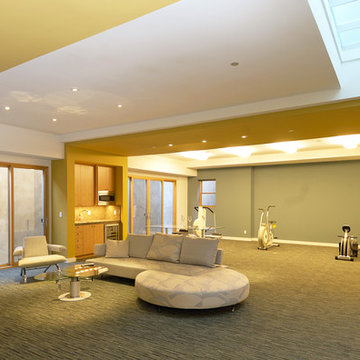
Photo of a large contemporary multipurpose gym in San Francisco with grey walls, carpet and grey floor.
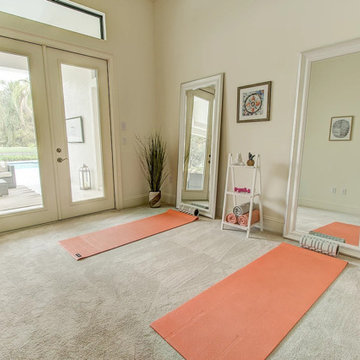
Photo of a mid-sized transitional home yoga studio in Miami with beige walls, carpet and beige floor.
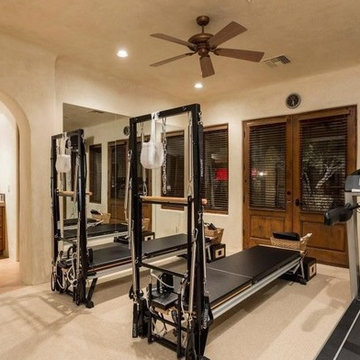
Luxury homes with elegant custom windows designed by Fratantoni Interior Designers.
Follow us on Pinterest, Twitter, Facebook and Instagram for more inspirational photos with window ideas!
Home Gym Design Ideas with Carpet
13
