Home Gym Design Ideas with Light Hardwood Floors and Slate Floors
Refine by:
Budget
Sort by:Popular Today
161 - 180 of 915 photos
Item 1 of 3
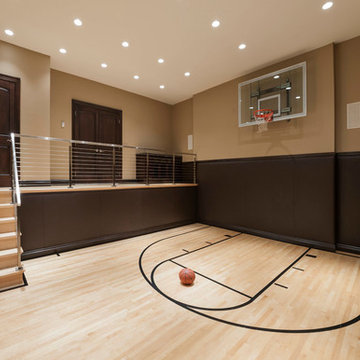
Complete restructure of this lower level. What was once a theater in this space I now transformed into a basketball court. It turned out to be the ideal space for a basketball court since the space had a awkward 6 ft drop in the old theater ....John Carlson Photography

Photo of a large contemporary home yoga studio in London with beige walls, light hardwood floors, beige floor and recessed.
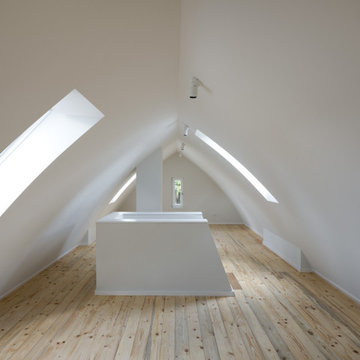
Spitzboden (Fotograf: Marcus Ebener, Berlin)
Design ideas for a traditional home gym in Hamburg with white walls, light hardwood floors, brown floor and vaulted.
Design ideas for a traditional home gym in Hamburg with white walls, light hardwood floors, brown floor and vaulted.
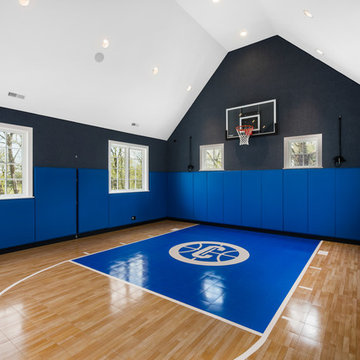
Custom Sport Court with blue accents
Large transitional indoor sport court in Chicago with light hardwood floors and black walls.
Large transitional indoor sport court in Chicago with light hardwood floors and black walls.
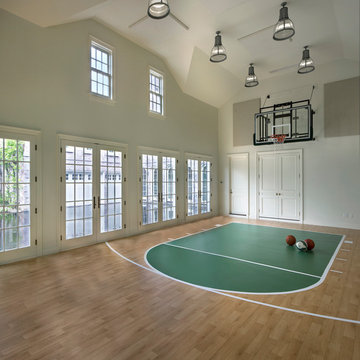
Home gym, basketball court, and play area.
Expansive traditional indoor sport court in Detroit with white walls, light hardwood floors and beige floor.
Expansive traditional indoor sport court in Detroit with white walls, light hardwood floors and beige floor.
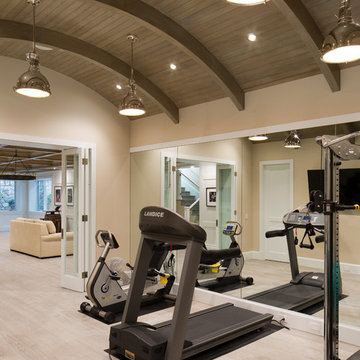
Jim Brady Architectural Photography
Inspiration for a large transitional multipurpose gym in San Diego with beige walls, light hardwood floors and beige floor.
Inspiration for a large transitional multipurpose gym in San Diego with beige walls, light hardwood floors and beige floor.
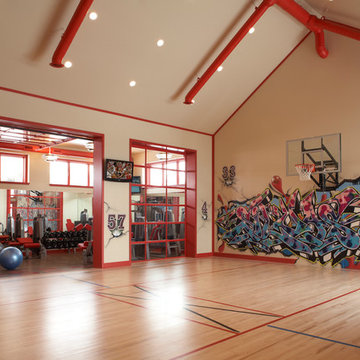
MA Peterson
www.mapeterson.com
Unmatched graffiti art completes the room - as does the great garage door walls separating the workout room and basketball court.
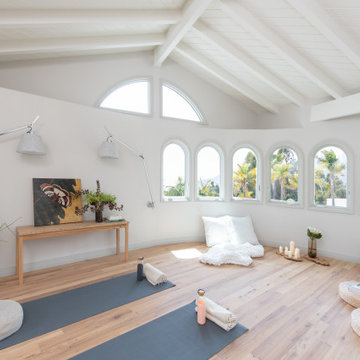
Designed for rest and rejuvenation, the wellness room takes advantage of sweeping ocean views and ample natural lighting. Adjustable lighting with custom linen shades can easily accommodate a variety of uses and lighting needs for the space. A wooden bench made by a local artisan displays fresh flowers, favorite books, and art by Karen Sikie for a calming, nature-inspired backdrop for yoga or meditation.
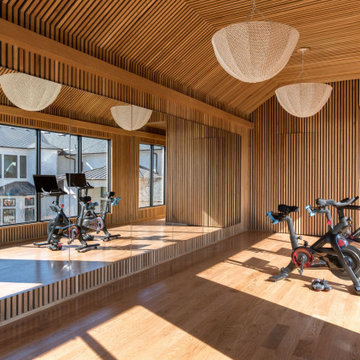
Dance room, yoga room, meditation room
Mid-sized contemporary home yoga studio in Dallas with brown walls, light hardwood floors, brown floor and wood.
Mid-sized contemporary home yoga studio in Dallas with brown walls, light hardwood floors, brown floor and wood.
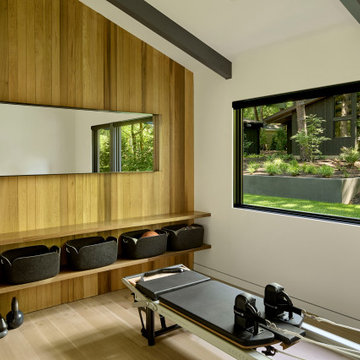
Inspiration for a midcentury multipurpose gym in Portland with light hardwood floors and exposed beam.
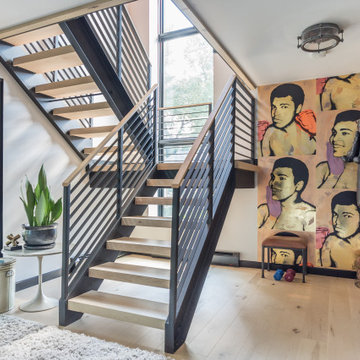
Down the steel staircase from the Primary Bedroom is a home office and boxing gym. Sliding doors access the rear yard and pool. AJD Builders; In House Photography.
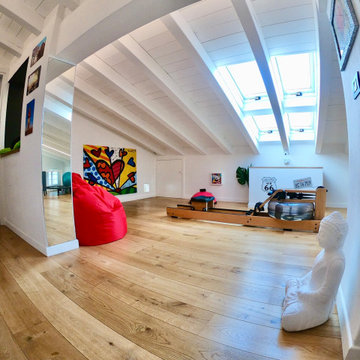
Design ideas for a small contemporary multipurpose gym with white walls, light hardwood floors and exposed beam.
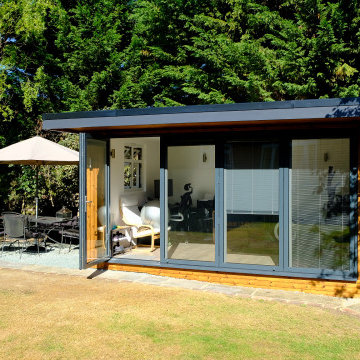
The client wanted a multifunctional garden room where they could have a Home office and small Gym and work out area, the Garden Room was south facing and they wanted built in blinds within the Bifold doors. We completed the garden room with our in house landscaping team and repurposed existing paving slabs to create a curved path and outside dining area.
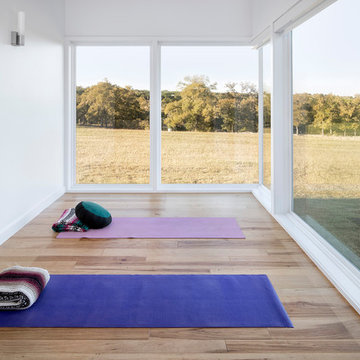
In the meditation room, floor-to-ceiling windows frame one of the clients’ favorite views toward a nearby hilltop, and the grassy landscape seems to flow right into the house.
Photo by Paul Finkel | Piston Design
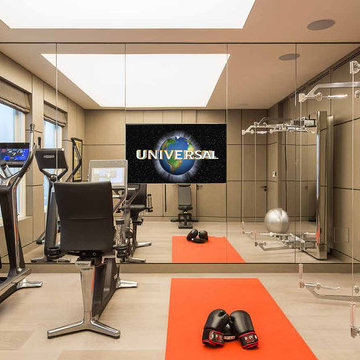
Home gym with built in TV and ceiling speakers.
Photo of a small transitional home gym in London with light hardwood floors.
Photo of a small transitional home gym in London with light hardwood floors.
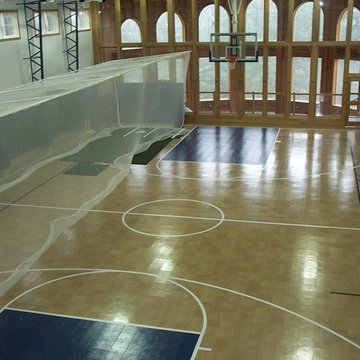
Indoor home gymnasium for basketball, batting cage, volleyball and hopscotch. Interlocking Plastic Tiles
Design ideas for a mid-sized traditional indoor sport court in Boston with beige walls and light hardwood floors.
Design ideas for a mid-sized traditional indoor sport court in Boston with beige walls and light hardwood floors.
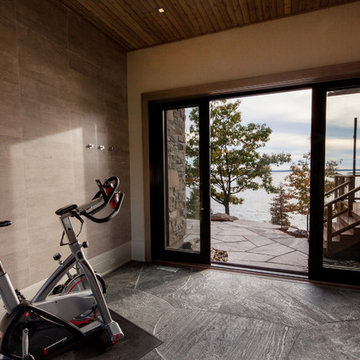
This rugged Georgian Bay beauty is a five bedroom, 4.5-bathroom home custom build by Tamarack North. Featured in the entry way of this home is a large open concept entry with a timber frame ceiling. Seamlessly flowing into the living room are tall ceilings, a gorgeous view of Georgian bay and a large stone fireplace all with components that play on the tones of the outdoors, connecting you with nature. Just off the modern kitchen is a master suite that contains both a gym and office area with a view of the water making for a peaceful and productive atmosphere. Carrying into the master bedroom is a timber frame ceiling identical to the entry way as well as folding doors that walkout onto a stone patio and a hot tub.
Tamarack North prides their company of professional engineers and builders passionate about serving Muskoka, Lake of Bays and Georgian Bay with fine seasonal homes.
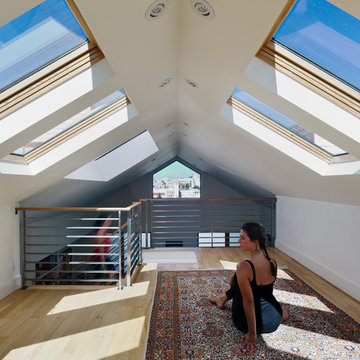
Attic space becomes yoga space with view of Dolores Park and lots of natural light.
bruce damonte
Design ideas for a contemporary home yoga studio in San Francisco with white walls and light hardwood floors.
Design ideas for a contemporary home yoga studio in San Francisco with white walls and light hardwood floors.
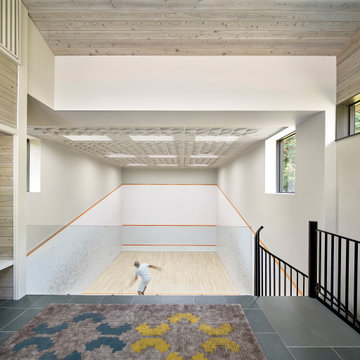
The volume of the squash court was minimized by partially submerging it into the earth. Entry to the structure is through a more appropriately scaled grade level pavilion.
Photo: Jeffrey Totaro
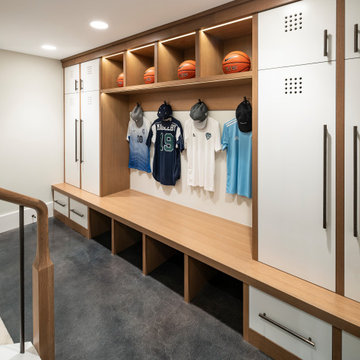
Design ideas for an expansive country indoor sport court in Salt Lake City with beige walls, light hardwood floors and beige floor.
Home Gym Design Ideas with Light Hardwood Floors and Slate Floors
9