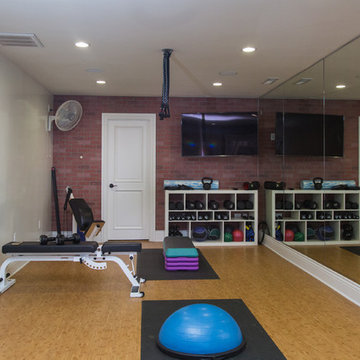Home Gym Design Ideas with Orange Walls and White Walls
Refine by:
Budget
Sort by:Popular Today
21 - 40 of 1,913 photos
Item 1 of 3
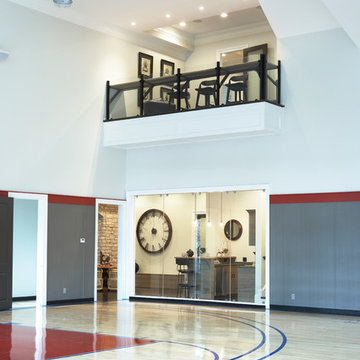
Milestone Custom Homes 2012 Inspiration Home - Hollingsworth Park at Verdae
photos by Rachel Boling
Inspiration for an expansive contemporary indoor sport court in Other with white walls and light hardwood floors.
Inspiration for an expansive contemporary indoor sport court in Other with white walls and light hardwood floors.
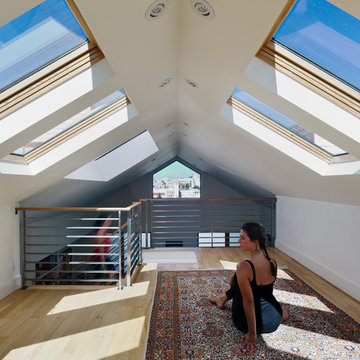
Attic space becomes yoga space with view of Dolores Park and lots of natural light.
bruce damonte
Design ideas for a contemporary home yoga studio in San Francisco with white walls and light hardwood floors.
Design ideas for a contemporary home yoga studio in San Francisco with white walls and light hardwood floors.
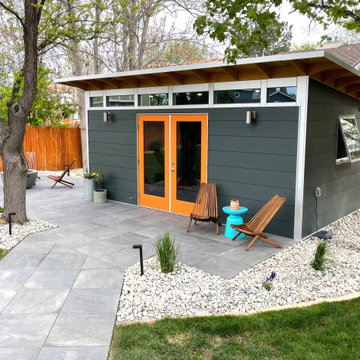
12x18 Signature Series Studio Shed
• Volcano Gray lap siding
• Yam doors
• Natural Eaves (no finish or paint)
• Lifestyle Interior Package
This is an example of a mid-sized midcentury multipurpose gym in Denver with white walls and black floor.
This is an example of a mid-sized midcentury multipurpose gym in Denver with white walls and black floor.
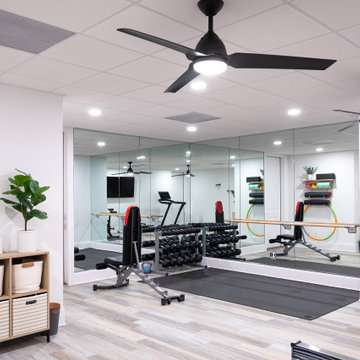
An unfinished portion of the basement is now this family's new workout room. Careful attention was given to create a bright and inviting space. Details such as recessed lighting, walls of mirrors, and organized storage for exercise equipment add to the appeal. Luxury vinyl tile (LVT) is the perfect choice of flooring.

Architect: Teal Architecture
Builder: Nicholson Company
Interior Designer: D for Design
Photographer: Josh Bustos Photography
Design ideas for a large contemporary multipurpose gym in Orange County with white walls, medium hardwood floors and beige floor.
Design ideas for a large contemporary multipurpose gym in Orange County with white walls, medium hardwood floors and beige floor.
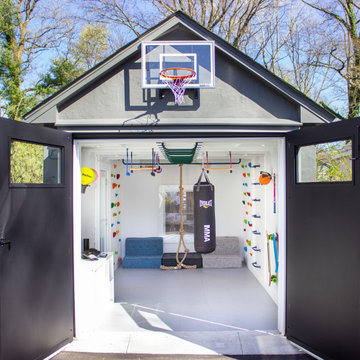
Garage RENO! Turning your garage into a home gym for adults and kids is just well...SMART! Here, we designed a one car garage and turned it into a ninja room with rock wall and monkey bars, pretend play loft, kid gym, yoga studio, adult gym and more! It is a great way to have a separate work out are for kids and adults while also smartly storing rackets, skateboards, balls, lax sticks and more!
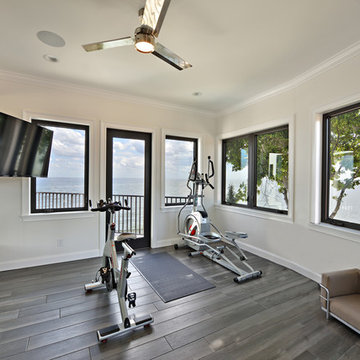
The Design Styles Architecture team beautifully remodeled the exterior and interior of this Carolina Circle home. The home was originally built in 1973 and was 5,860 SF; the remodel added 1,000 SF to the total under air square-footage. The exterior of the home was revamped to take your typical Mediterranean house with yellow exterior paint and red Spanish style roof and update it to a sleek exterior with gray roof, dark brown trim, and light cream walls. Additions were done to the home to provide more square footage under roof and more room for entertaining. The master bathroom was pushed out several feet to create a spacious marbled master en-suite with walk in shower, standing tub, walk in closets, and vanity spaces. A balcony was created to extend off of the second story of the home, creating a covered lanai and outdoor kitchen on the first floor. Ornamental columns and wrought iron details inside the home were removed or updated to create a clean and sophisticated interior. The master bedroom took the existing beam support for the ceiling and reworked it to create a visually stunning ceiling feature complete with up-lighting and hanging chandelier creating a warm glow and ambiance to the space. An existing second story outdoor balcony was converted and tied in to the under air square footage of the home, and is now used as a workout room that overlooks the ocean. The existing pool and outdoor area completely updated and now features a dock, a boat lift, fire features and outdoor dining/ kitchen.
Photo by: Design Styles Architecture
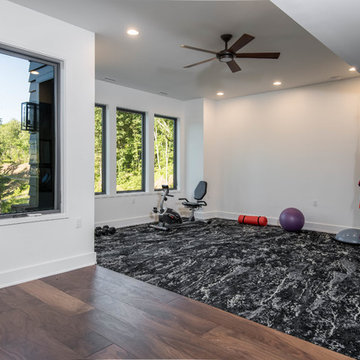
Photo of a mid-sized country multipurpose gym in Other with white walls, carpet and black floor.

Check out this beautiful court featuring SnapSports Bounceback athletic tiles in royal blue and yellow.
Traditional indoor sport court in Minneapolis with white walls and multi-coloured floor.
Traditional indoor sport court in Minneapolis with white walls and multi-coloured floor.
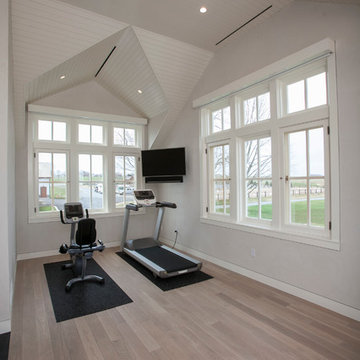
Toby Richards Photography: http://www.tobyrichardsphoto.com/
Photo of a contemporary home gym in Other with white walls and light hardwood floors.
Photo of a contemporary home gym in Other with white walls and light hardwood floors.
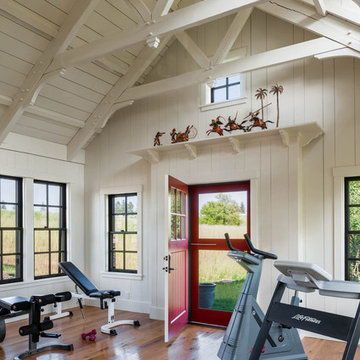
Photo of a country home gym in Philadelphia with white walls and medium hardwood floors.
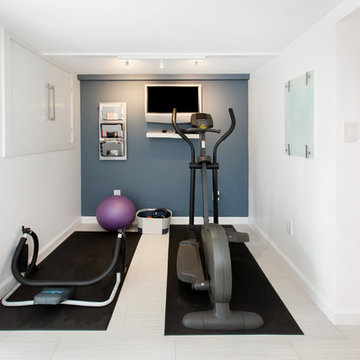
Integrated exercise room and office space, entertainment room with minibar and bubble chair, play room with under the stairs cool doll house, steam bath
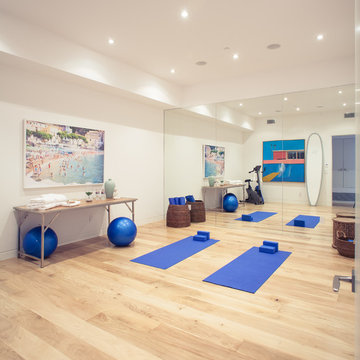
Photo credit: Charles-Ryan Barber
Architect: Nadav Rokach
Interior Design: Eliana Rokach
Staging: Carolyn Greco at Meredith Baer
Contractor: Building Solutions and Design, Inc.
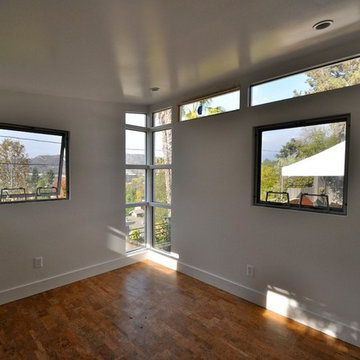
The interior of a 10x12 Studio Shed home office. With a baby on the way and a home addition being far to expensive and impractical, Studio Shed was the perfect solution for these work-from-home parents.
Pictured here: Cork floors, VistaLite™ Vertical Windows, CloudLite™ Horizontal Windows, 36"x36" Operable Windows.
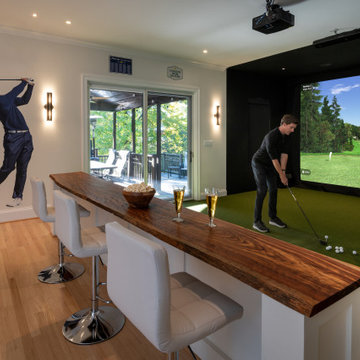
A custom home golf simulator and bar designed for a golf fan.
Inspiration for a large traditional indoor sport court in DC Metro with white walls, light hardwood floors and green floor.
Inspiration for a large traditional indoor sport court in DC Metro with white walls, light hardwood floors and green floor.

Influenced by classic Nordic design. Surprisingly flexible with furnishings. Amplify by continuing the clean modern aesthetic, or punctuate with statement pieces. With the Modin Collection, we have raised the bar on luxury vinyl plank. The result is a new standard in resilient flooring. Modin offers true embossed in register texture, a low sheen level, a rigid SPC core, an industry-leading wear layer, and so much more.

Serenity Indian Wells luxury modern mansion sensory deprivation float tank. Photo by William MacCollum.
Photo of a mid-sized modern multipurpose gym in Los Angeles with white walls, white floor and recessed.
Photo of a mid-sized modern multipurpose gym in Los Angeles with white walls, white floor and recessed.

Basic workout room is simple but functional for clients' need to stay fit.
Large transitional home yoga studio in Columbus with white walls, vinyl floors and grey floor.
Large transitional home yoga studio in Columbus with white walls, vinyl floors and grey floor.
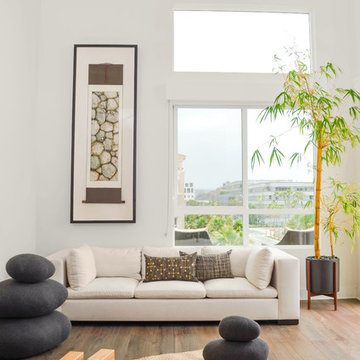
Now this is a room that makes me want to meditate! The movement studio in this penthouse has tremendous energy with its extremely high ceiling, wraparound patio deck, and collapsing window wall.
Home Gym Design Ideas with Orange Walls and White Walls
2
