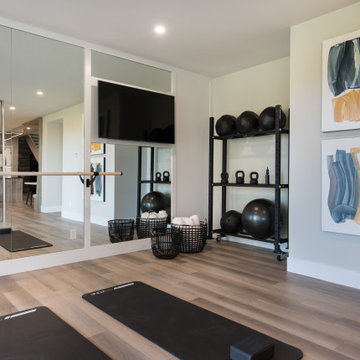Home Gym Design Ideas with White Walls and Beige Floor
Refine by:
Budget
Sort by:Popular Today
21 - 40 of 198 photos
Item 1 of 3

Mid-sized beach style home yoga studio in San Diego with white walls, light hardwood floors and beige floor.

A brownstone cellar revitalized with custom built ins throughout for tv lounging, plenty of play space, and a fitness center.
Mid-sized contemporary home gym in Austin with white walls, porcelain floors and beige floor.
Mid-sized contemporary home gym in Austin with white walls, porcelain floors and beige floor.
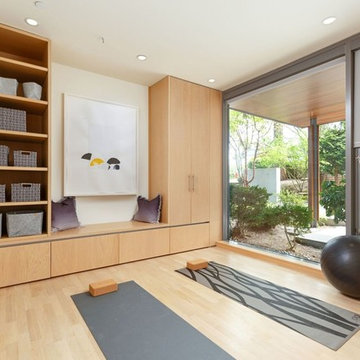
Photo of a contemporary home yoga studio in Vancouver with white walls, light hardwood floors and beige floor.
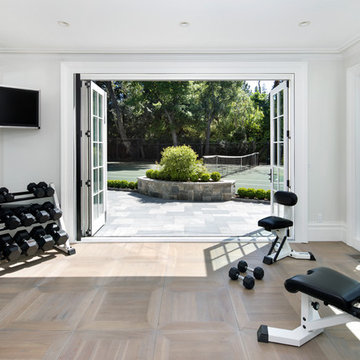
Photo of a traditional home weight room in San Francisco with white walls, light hardwood floors and beige floor.
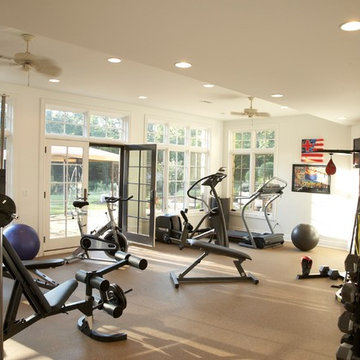
VanBrouck & Associates, Inc.
www.vanbrouck.com
photos by: www.bradzieglerphotography.com
Inspiration for a traditional multipurpose gym in Detroit with white walls and beige floor.
Inspiration for a traditional multipurpose gym in Detroit with white walls and beige floor.
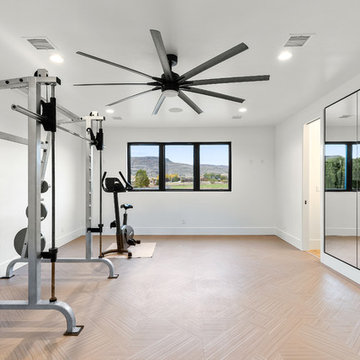
Expansive contemporary multipurpose gym in Salt Lake City with white walls, light hardwood floors and beige floor.
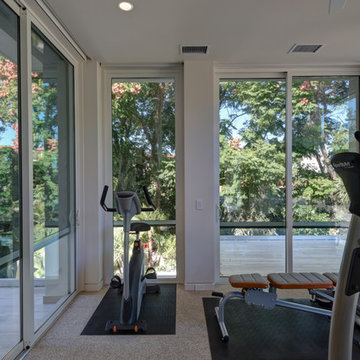
Mid-sized modern multipurpose gym in Orlando with white walls, carpet and beige floor.
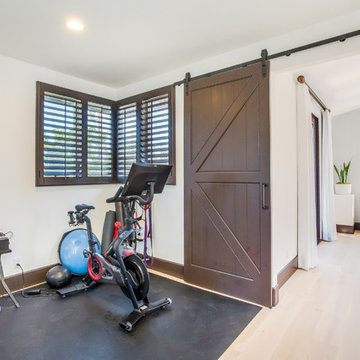
This is an example of a small mediterranean multipurpose gym in Orange County with white walls, light hardwood floors and beige floor.
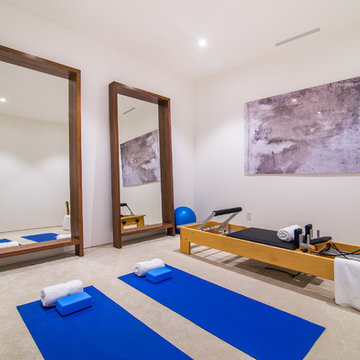
Exercise Room
Photographer: Nolasco Studios
Mid-sized contemporary home yoga studio in Los Angeles with white walls, porcelain floors and beige floor.
Mid-sized contemporary home yoga studio in Los Angeles with white walls, porcelain floors and beige floor.
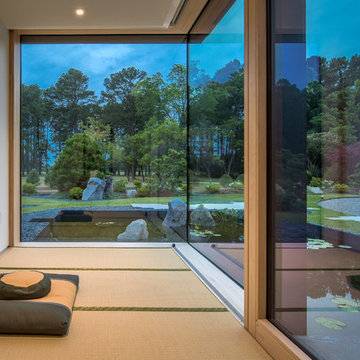
Maxwell MacKenzie
Inspiration for an asian home yoga studio in Other with white walls and beige floor.
Inspiration for an asian home yoga studio in Other with white walls and beige floor.
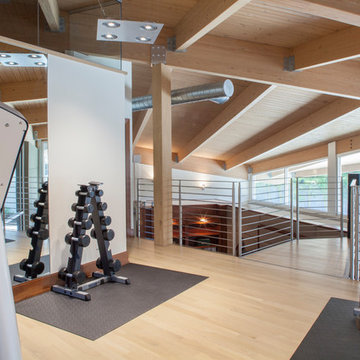
Neil Rashba
This is an example of a mid-sized contemporary home weight room in Jacksonville with white walls, light hardwood floors and beige floor.
This is an example of a mid-sized contemporary home weight room in Jacksonville with white walls, light hardwood floors and beige floor.
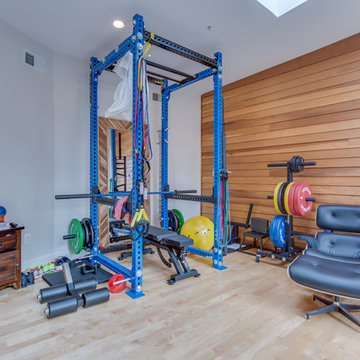
Expanding the narrow 30 square foot balcony on the upper level to a full floor allowed us to create a 300 square foot gym. We closed off the opening to the kitchen below. The floor framing is extra strong, specifically to carry the weight of the clients’ weights and exercise apparatus. We also used sound insulation to minimize sound transmission. We built walls at the top of the stairway to prevent sound transmission, but in order not to lose natural light transmission, we installed 3 glass openings that are fitted with LED lights. This allows light from the new sliding door to flow down to the lower floor. The entry door to the gym is a frosted glass pocket door. We replaced existing door/transom and two double-hung windows with an expansive, almost 16-foot, double sliding door, allowing for almost 8-foot opening to the outside. These larger doors allow in a lot of light and provide better access to the deck for entertaining. The cedar siding on the interior gym wall echoes the cedar deck fence.
HDBros
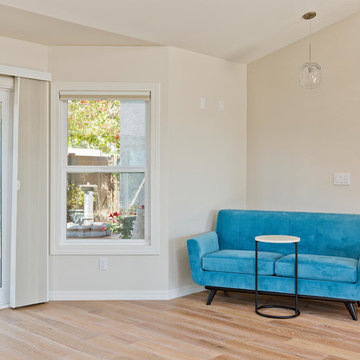
This space was created as a dance studio for this client and was part of a larger master suite addition, which overlooks beautifully landscaped gardens.
"We found Kerry at TaylorPro early on in our decision process. He was the only contractor to give us a detailed budgetary bid for are original vision of our addition. This level of detail was ultimately the decision factor for us to go with TaylorPro. Throughout the design process the communication was thorough, we knew exactly what was happening and didn’t feel like we were in the dark. Construction was well run and their attention to detail was a predominate character of Kerry and his team. Dancing is such a large part of our life and our new space is the loved by all that visit."
~ Liz & Gary O.
Photos by: Jon Upson
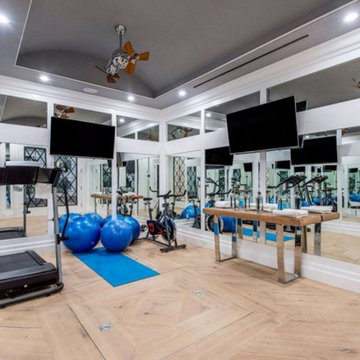
Mid-sized transitional multipurpose gym in Los Angeles with white walls, light hardwood floors and beige floor.
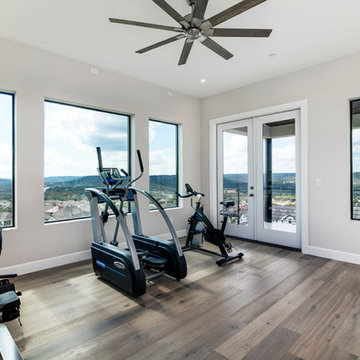
Master bedroom loft doubles as a home gym
This is an example of a transitional multipurpose gym in Austin with white walls, light hardwood floors and beige floor.
This is an example of a transitional multipurpose gym in Austin with white walls, light hardwood floors and beige floor.
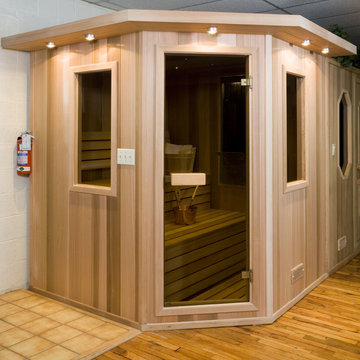
Another Baltic Leisure custom sauna interior
Inspiration for a mid-sized transitional home gym in Philadelphia with white walls, medium hardwood floors and beige floor.
Inspiration for a mid-sized transitional home gym in Philadelphia with white walls, medium hardwood floors and beige floor.
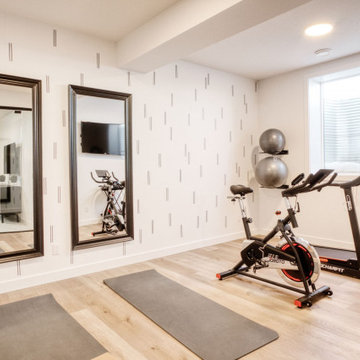
Mid-sized multipurpose gym in Edmonton with white walls, laminate floors and beige floor.

Louisa, San Clemente Coastal Modern Architecture
The brief for this modern coastal home was to create a place where the clients and their children and their families could gather to enjoy all the beauty of living in Southern California. Maximizing the lot was key to unlocking the potential of this property so the decision was made to excavate the entire property to allow natural light and ventilation to circulate through the lower level of the home.
A courtyard with a green wall and olive tree act as the lung for the building as the coastal breeze brings fresh air in and circulates out the old through the courtyard.
The concept for the home was to be living on a deck, so the large expanse of glass doors fold away to allow a seamless connection between the indoor and outdoors and feeling of being out on the deck is felt on the interior. A huge cantilevered beam in the roof allows for corner to completely disappear as the home looks to a beautiful ocean view and Dana Point harbor in the distance. All of the spaces throughout the home have a connection to the outdoors and this creates a light, bright and healthy environment.
Passive design principles were employed to ensure the building is as energy efficient as possible. Solar panels keep the building off the grid and and deep overhangs help in reducing the solar heat gains of the building. Ultimately this home has become a place that the families can all enjoy together as the grand kids create those memories of spending time at the beach.
Images and Video by Aandid Media.
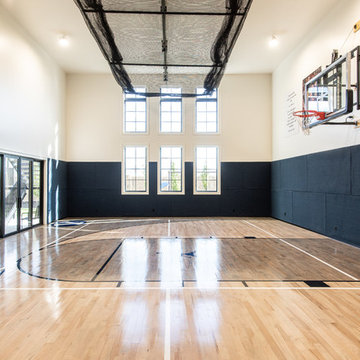
Inspiration for a transitional indoor sport court in Salt Lake City with white walls, light hardwood floors and beige floor.
Home Gym Design Ideas with White Walls and Beige Floor
2
