Home Office Design Ideas with Black Walls and Green Walls
Refine by:
Budget
Sort by:Popular Today
21 - 40 of 4,841 photos
Item 1 of 3
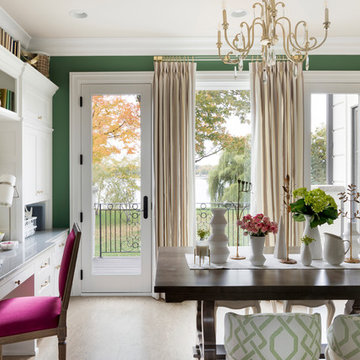
Her Office will primarily serve as a craft room for her and kids, so we did a cork floor that would be easy to clean and still comfortable to sit on. The fabrics are all indoor/outdoor and commercial grade for durability. We wanted to maintain a girly look so we added really feminine touches with the crystal chandelier, floral accessories to match the wallpaper and pink accents through out the room to really pop against the green.
Photography: Spacecrafting
Builder: John Kraemer & Sons
Countertop: Cambria- Queen Anne
Paint (walls): Benjamin Moore Fairmont Green
Paint (cabinets): Benjamin Moore Chantilly Lace
Paint (ceiling): Benjamin Moore Beautiful in my Eyes
Wallpaper: Designers Guild, Floreale Natural
Chandelier: Creative Lighting
Hardware: Nob Hill
Furniture: Contact Designer- Laura Engen Interior Design
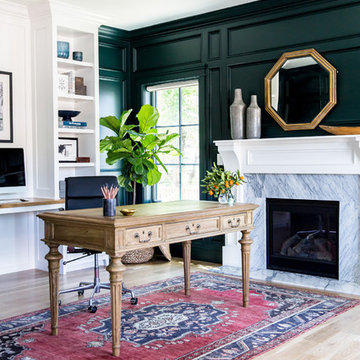
Photo by Lindsay Salazar
Photo of a traditional study room in Salt Lake City with green walls, light hardwood floors, a standard fireplace, a stone fireplace surround and a freestanding desk.
Photo of a traditional study room in Salt Lake City with green walls, light hardwood floors, a standard fireplace, a stone fireplace surround and a freestanding desk.
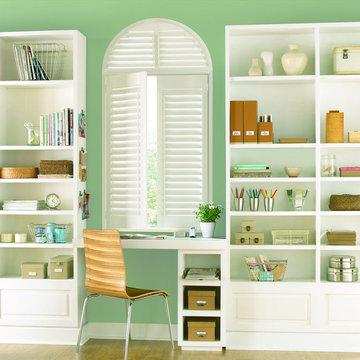
Built In Desk with Plantation Shutters window treatment.
Photo of a mid-sized traditional study room in Dallas with green walls, no fireplace and a built-in desk.
Photo of a mid-sized traditional study room in Dallas with green walls, no fireplace and a built-in desk.
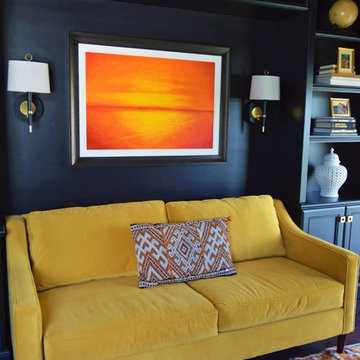
Home office was designed to feature the client's global art and textile collection. The custom built-ins were designed by Chloe Joelle Beautiful Living.
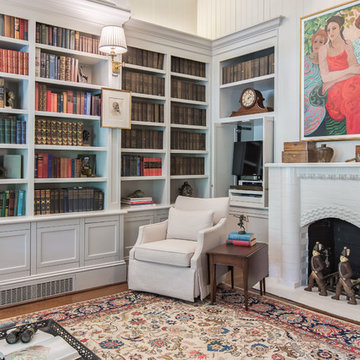
Southern Charm and Sophistication at it's best! Stunning Historic Magnolia River Front Estate. Known as The Governor's Club circa 1900 the property is situated on approx 2 acres of lush well maintained grounds featuring Fresh Water Springs, Aged Magnolias and Massive Live Oaks. Property includes Main House (2 bedrooms, 2.5 bath, Lvg Rm, Dining Rm, Kitchen, Library, Office, 3 car garage, large porches, garden with fountain), Magnolia House (2 Guest Apartments each consisting of 2 bedrooms, 2 bathrooms, Kitchen, Dining Rm, Sitting Area), River House (3 bedrooms, 2 bathrooms, Lvg Rm, Dining Rm, Kitchen, river front porches), Pool House (Heated Gunite Pool and Spa, Entertainment Room/ Sitting Area, Kitchen, Bathroom), and Boat House (River Front Pier, 3 Covered Boat Slips, area for Outdoor Kitchen, Theater with Projection Screen, 3 children's play area, area ready for 2 built in bunk beds, sleeping 4). Full Home Generator System.
Call or email Erin E. Kaiser with Kaiser Sotheby's International Realty at 251-752-1640 / erin@kaisersir.com for more info!
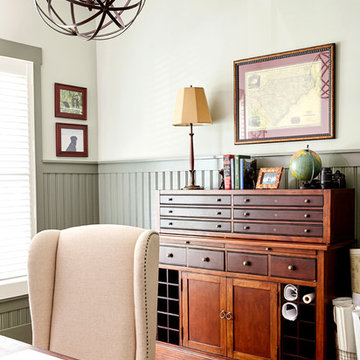
Inspiration for a mid-sized country study room in Charlotte with green walls, medium hardwood floors and a freestanding desk.
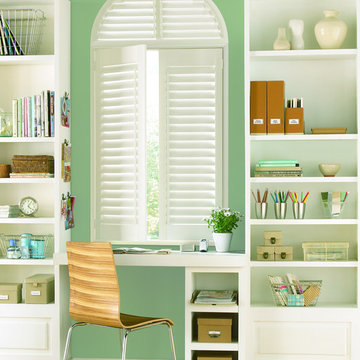
Photo of a mid-sized traditional craft room in Other with green walls, light hardwood floors and a built-in desk.
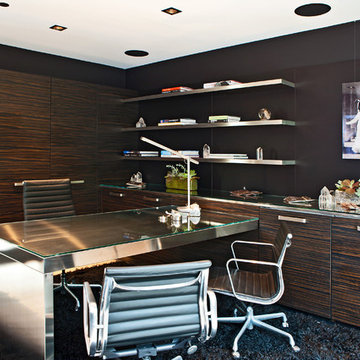
Builder/Designer/Owner – Masud Sarshar
Photos by – Simon Berlyn, BerlynPhotography
Our main focus in this beautiful beach-front Malibu home was the view. Keeping all interior furnishing at a low profile so that your eye stays focused on the crystal blue Pacific. Adding natural furs and playful colors to the homes neutral palate kept the space warm and cozy. Plants and trees helped complete the space and allowed “life” to flow inside and out. For the exterior furnishings we chose natural teak and neutral colors, but added pops of orange to contrast against the bright blue skyline.
This masculine and sexy office is fit for anyone. Custom zebra wood cabinets and a stainless steel desk paired with a shag rug to soften the touch. Stainless steel floating shelves have accents of the owners touch really makes this a inviting office to be in.
JL Interiors is a LA-based creative/diverse firm that specializes in residential interiors. JL Interiors empowers homeowners to design their dream home that they can be proud of! The design isn’t just about making things beautiful; it’s also about making things work beautifully. Contact us for a free consultation Hello@JLinteriors.design _ 310.390.6849_ www.JLinteriors.design
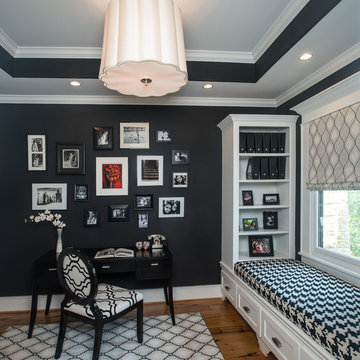
The client desired a fun black and white office that highlighted her various photography projects. A reading nook was designed at the bench seat to offer a special retreat for reading and relaxation.
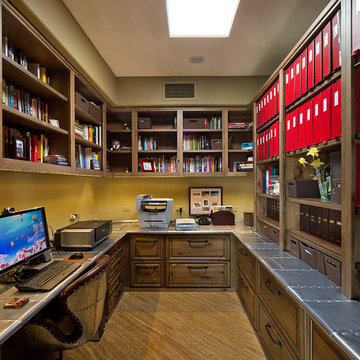
Just beyond his “show office” complete with aviator wing desk is my client’s true workhorse office space where he runs his office.
All of the family photos are kept in “red books”, a work of art in themselves.
The challenge was to design a space that would satisfy his needs for his consulting business, his home office as well as his treasured family albums.
Playing off of the aviator desk the countertop was provided in galvanized steel with compounded rivet joints to mimic the desk.
The millwork was designed to generally complement the millwork in the rest of the house and be casually elegant.
LED under cabinet lighting provides the ultimate in task and accent lighting.
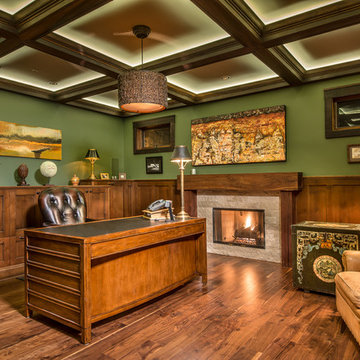
www.danieloconnorphoto.com
This is an example of a contemporary home office in Denver with green walls.
This is an example of a contemporary home office in Denver with green walls.
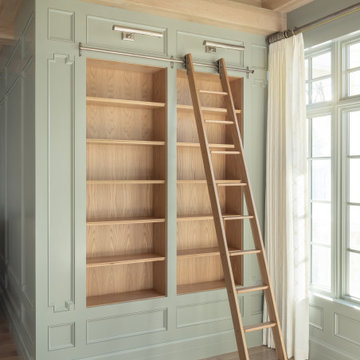
Library ladders are such a beautiful addition to any space, especially with integrated lighting, soft colors and warm wood tones.
Photo of a traditional home office in Salt Lake City with a library, green walls, light hardwood floors and wood.
Photo of a traditional home office in Salt Lake City with a library, green walls, light hardwood floors and wood.
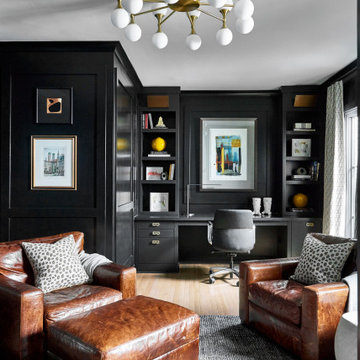
Inspiration for a transitional home office in Atlanta with black walls, medium hardwood floors, a built-in desk, brown floor and panelled walls.

View of custom home office casework, library, desk, and reading nook.
This is an example of a contemporary home office in Miami with green walls, dark hardwood floors, a freestanding desk and brown floor.
This is an example of a contemporary home office in Miami with green walls, dark hardwood floors, a freestanding desk and brown floor.

MOTIF transformed a standard bedroom into this artful and inviting home office with the potential of being used a guest room when the occasion arises. Soft wall colors, a textured area rug, a built in desk are counterpoint to a cozy sofa bench -- which doubles as a twin bed or can be transformed into a queen bed by pulling the pieces apart and reconnecting them in another configuration.
It is a surprising and unexpected room and is both functional and beautiful.
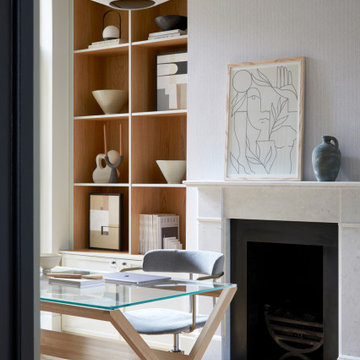
A calming green with a textured wallpaper are used in this calm office keeping it bright and relaxed.
Photo of a contemporary home office in Wiltshire with green walls.
Photo of a contemporary home office in Wiltshire with green walls.

Art Studio features colorful walls and unique art + furnishings - Architect: HAUS | Architecture For Modern Lifestyles - Builder: WERK | Building Modern - Photo: HAUS
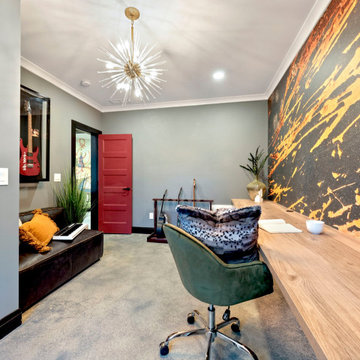
Music Room
Mid-sized eclectic home studio in Other with black walls, concrete floors, a built-in desk, grey floor and wallpaper.
Mid-sized eclectic home studio in Other with black walls, concrete floors, a built-in desk, grey floor and wallpaper.

Warm and inviting this new construction home, by New Orleans Architect Al Jones, and interior design by Bradshaw Designs, lives as if it's been there for decades. Charming details provide a rich patina. The old Chicago brick walls, the white slurried brick walls, old ceiling beams, and deep green paint colors, all add up to a house filled with comfort and charm for this dear family.
Lead Designer: Crystal Romero; Designer: Morgan McCabe; Photographer: Stephen Karlisch; Photo Stylist: Melanie McKinley.
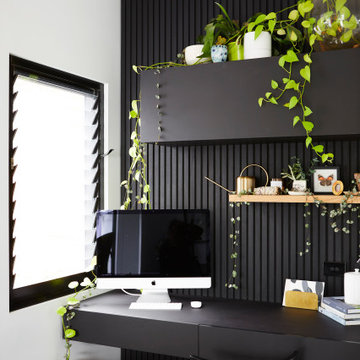
The black study nook, over flowing with indoor plants.
Design ideas for a small contemporary home office in Other with black walls and a built-in desk.
Design ideas for a small contemporary home office in Other with black walls and a built-in desk.
Home Office Design Ideas with Black Walls and Green Walls
2