Home Office Design Ideas with Black Walls and Green Walls
Refine by:
Budget
Sort by:Popular Today
41 - 60 of 4,841 photos
Item 1 of 3
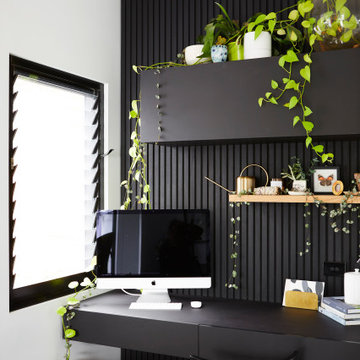
The black study nook, over flowing with indoor plants.
Design ideas for a small contemporary home office in Other with black walls and a built-in desk.
Design ideas for a small contemporary home office in Other with black walls and a built-in desk.
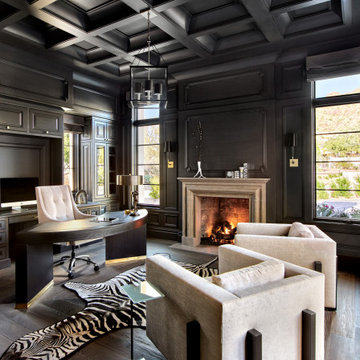
Mediterranean home office in Phoenix with a freestanding desk, black walls, dark hardwood floors, a standard fireplace, brown floor, coffered and panelled walls.
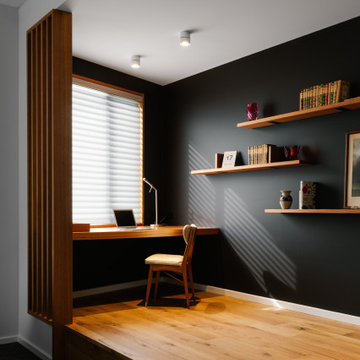
Shared study space
Mid-sized contemporary study room in Adelaide with black walls, a built-in desk, brown floor and light hardwood floors.
Mid-sized contemporary study room in Adelaide with black walls, a built-in desk, brown floor and light hardwood floors.
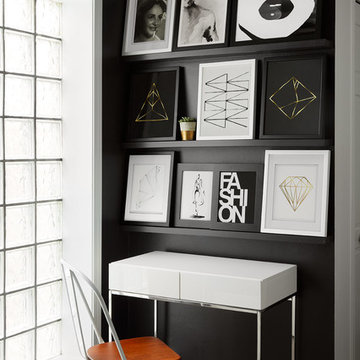
Dustin Halleck
Small contemporary study room in Chicago with black walls, dark hardwood floors, no fireplace, a freestanding desk and brown floor.
Small contemporary study room in Chicago with black walls, dark hardwood floors, no fireplace, a freestanding desk and brown floor.
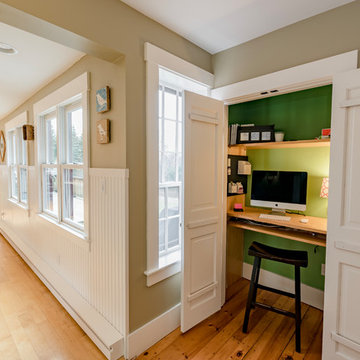
Northpeak Design Photography
Inspiration for a small country study room in Boston with green walls, a built-in desk, brown floor and medium hardwood floors.
Inspiration for a small country study room in Boston with green walls, a built-in desk, brown floor and medium hardwood floors.
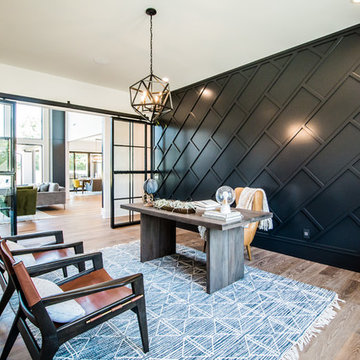
This is an example of a large contemporary home office in Other with medium hardwood floors, no fireplace, a freestanding desk, brown floor and black walls.
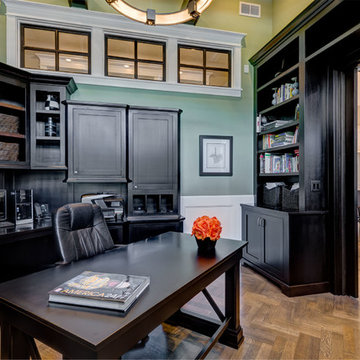
Inspiration for a mid-sized arts and crafts study room in Chicago with green walls, medium hardwood floors, no fireplace, a freestanding desk and brown floor.
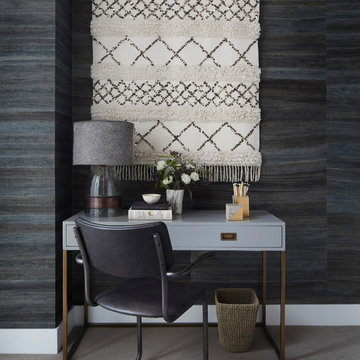
Inspiration for a transitional home office in Chicago with black walls, carpet, a freestanding desk and beige floor.
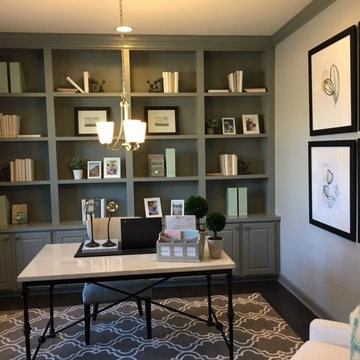
Quintessential Elegance
Mid-sized modern study room in New York with green walls, dark hardwood floors, a built-in desk and brown floor.
Mid-sized modern study room in New York with green walls, dark hardwood floors, a built-in desk and brown floor.
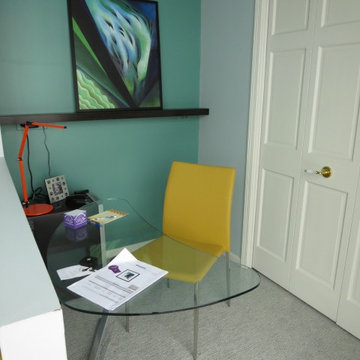
This is in the Master Bedroom. A floating wall shelf was added to accommodate the art work. The glass desk keeps the area light.
Fern Allison
This is an example of a small contemporary home office in Chicago with green walls, carpet, no fireplace and a freestanding desk.
This is an example of a small contemporary home office in Chicago with green walls, carpet, no fireplace and a freestanding desk.
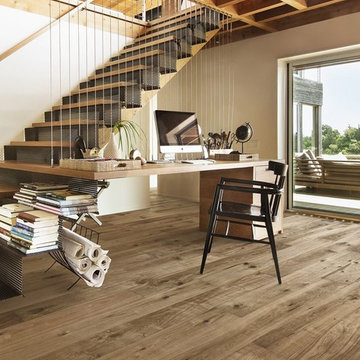
The idea for Scandinavian Hardwoods came after years of countless conversations with homeowners, designers, architects, and builders. The consistent theme: they wanted more than just a beautiful floor. They wanted insight into manufacturing locations (not just the seller or importer) and what materials are used and why. They wanted to understand the product’s environmental impact and it’s effect on indoor air quality and human health. They wanted a compelling story to tell guests about the beautiful floor they’ve chosen. At Scandinavian Hardwoods, we bring all of these elements together while making luxury more accessible.
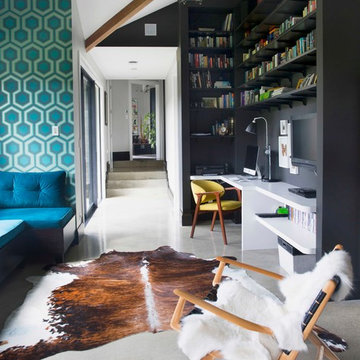
Inspiration for a mid-sized contemporary study room in Other with black walls, concrete floors, no fireplace and a built-in desk.
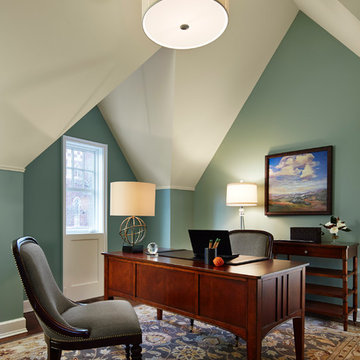
Designed and built in conjunction with Freemont #2, this home pays homage to surrounding architecture, including that of St. James Lutheran Church. The home is comprised of stately, well-proportioned rooms; significant architectural detailing; appropriate spaces for today's active family; and sophisticated wiring to service any HD video, audio, lighting, HVAC and / or security needs.
The focal point of the first floor is the sweeping curved staircase, ascending through all three floors of the home and topped with skylights. Surrounding this staircase on the main floor are the formal living and dining rooms, as well as the beautifully-detailed Butler's Pantry. A gourmet kitchen and great room, designed to receive considerable eastern light, is at the rear of the house, connected to the lower level family room by a rear staircase.
Four bedrooms (two en-suite) make up the second floor, with a fifth bedroom on the third floor and a sixth bedroom in the lower level. A third floor recreation room is at the top of the staircase, adjacent to the 400SF roof deck.
A connected, heated garage is accessible from the rear staircase of the home, as well as the rear yard and garage roof deck.
This home went under contract after being on the MLS for one day.
Steve Hall, Hedrich Blessing
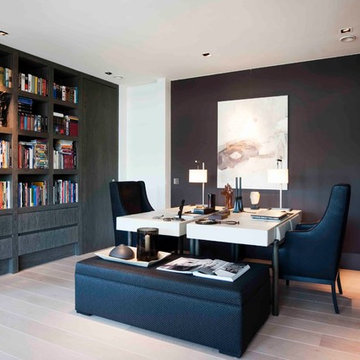
Inspiration for a contemporary home office in New York with black walls, light hardwood floors and a freestanding desk.
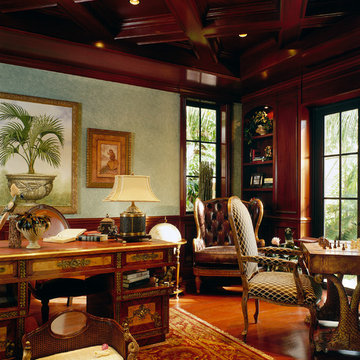
This is an example of a large mediterranean study room in Miami with medium hardwood floors, a freestanding desk, green walls and brown floor.
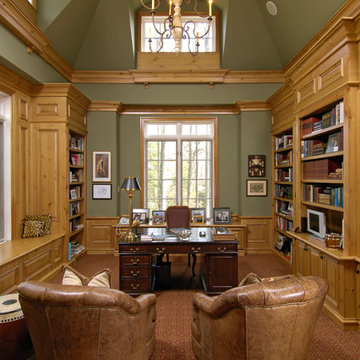
home office, home library, vaulted ceiling, custom built-in bookshelves
Traditional home office in DC Metro with green walls, carpet and a freestanding desk.
Traditional home office in DC Metro with green walls, carpet and a freestanding desk.
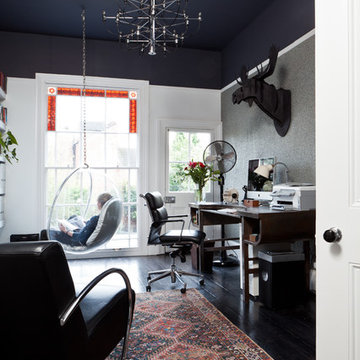
Simon Eldon Photography
Interior design by Carine Harrington
Inspiration for a transitional home office in Birmingham with black walls, a freestanding desk and black floor.
Inspiration for a transitional home office in Birmingham with black walls, a freestanding desk and black floor.
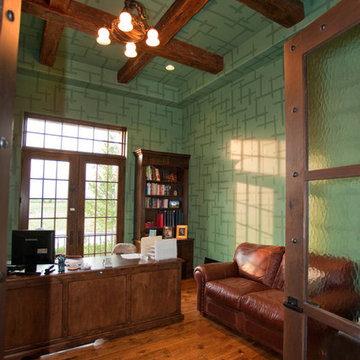
Design ideas for a mid-sized traditional study room in Chicago with green walls, dark hardwood floors, no fireplace and a freestanding desk.
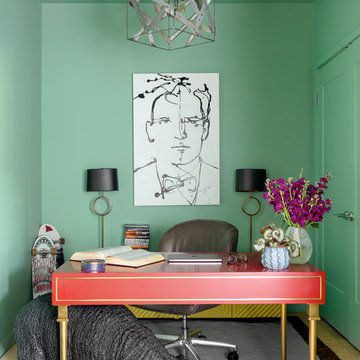
This chic couple from Manhattan requested for a fashion-forward focus for their new Boston condominium. Textiles by Christian Lacroix, Faberge eggs, and locally designed stilettos once owned by Lady Gaga are just a few of the inspirations they offered.
Project designed by Boston interior design studio Dane Austin Design. They serve Boston, Cambridge, Hingham, Cohasset, Newton, Weston, Lexington, Concord, Dover, Andover, Gloucester, as well as surrounding areas.
For more about Dane Austin Design, click here: https://daneaustindesign.com/
To learn more about this project, click here:
https://daneaustindesign.com/seaport-high-rise
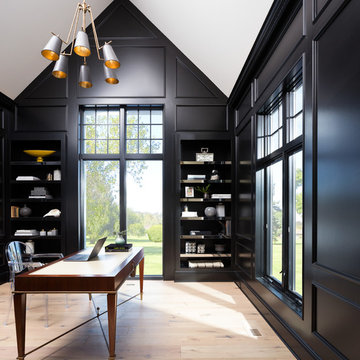
Design ideas for a mid-sized modern home office in Other with a library, black walls, light hardwood floors, no fireplace, a freestanding desk and beige floor.
Home Office Design Ideas with Black Walls and Green Walls
3