Home Office Photos
Refine by:
Budget
Sort by:Popular Today
21 - 40 of 837 photos
Item 1 of 3
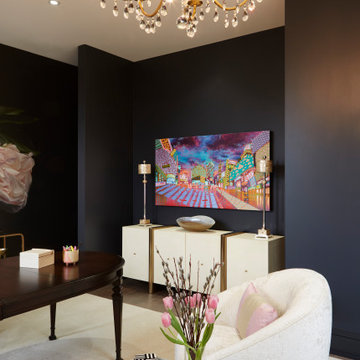
Black walls set off the room's cream furnishings and gold accents. Touches of pink add personality. A huge custom rug unifies the seating and working areas and further contributes to the hushed atmosphere.
In order for this room to feel more like a retreat and less like an office, we used regular furniture pieces in non-standard ways. The client’s heirloom dining table serves as a writing table. A pair of brass and glass consoles holds printer, stationery, and files as well as decorative items. A cream lacquered linen sideboard provides additional storage. A pair of cushy swivel chairs serves multiple functions – facing a loveseat and bench to create a cozy seating area, facing each other for intimate discussions, and facing the desk for more standard business meetings.
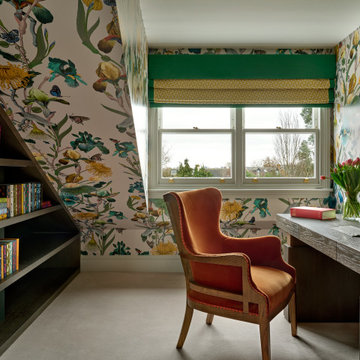
We are delighted to reveal our recent ‘House of Colour’ Barnes project.
We had such fun designing a space that’s not just aesthetically playful and vibrant, but also functional and comfortable for a young family. We loved incorporating lively hues, bold patterns and luxurious textures. What a pleasure to have creative freedom designing interiors that reflect our client’s personality.
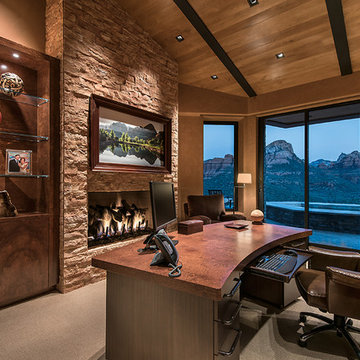
Mark Boisclair Photography
Interior design by Susan Hersker and Elaine Ryckman
Project designed by Susie Hersker’s Scottsdale interior design firm Design Directives. Design Directives is active in Phoenix, Paradise Valley, Cave Creek, Carefree, Sedona, and beyond.
For more about Design Directives, click here: https://susanherskerasid.com/
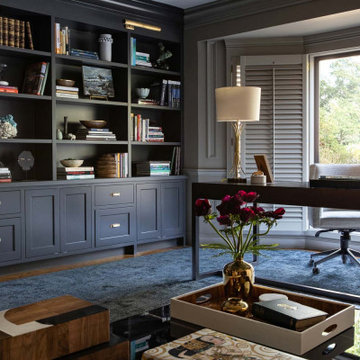
Large transitional study room in San Francisco with grey walls, carpet, a freestanding desk and blue floor.
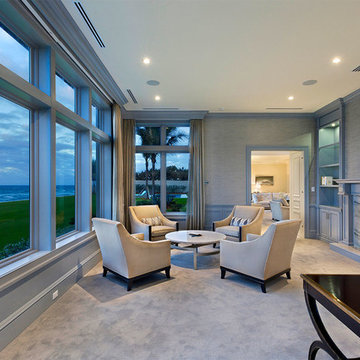
Office Seating
Design ideas for a mid-sized transitional study room in Miami with grey walls, carpet, a standard fireplace, a stone fireplace surround, a freestanding desk and beige floor.
Design ideas for a mid-sized transitional study room in Miami with grey walls, carpet, a standard fireplace, a stone fireplace surround, a freestanding desk and beige floor.
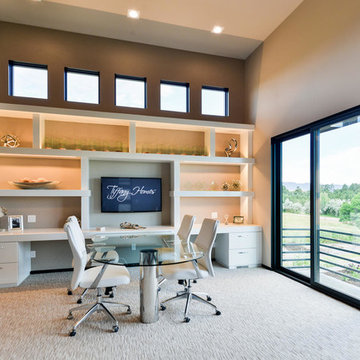
Design ideas for a mid-sized contemporary study room in Denver with beige walls, carpet, no fireplace, a built-in desk and beige floor.
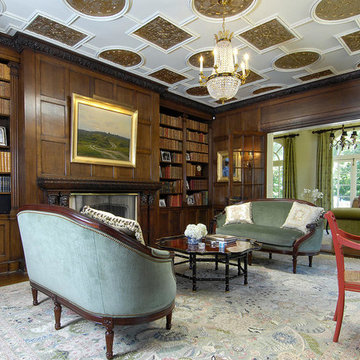
Design ideas for an expansive traditional study room in New York with brown walls, carpet, a standard fireplace, a freestanding desk and a wood fireplace surround.
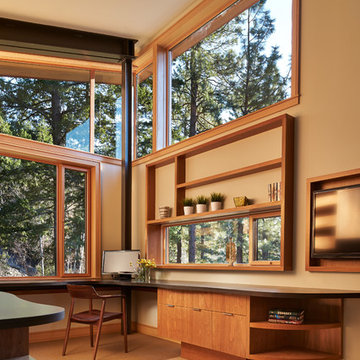
Benjamin Benschneider
Mid-sized contemporary study room in Seattle with carpet and a built-in desk.
Mid-sized contemporary study room in Seattle with carpet and a built-in desk.
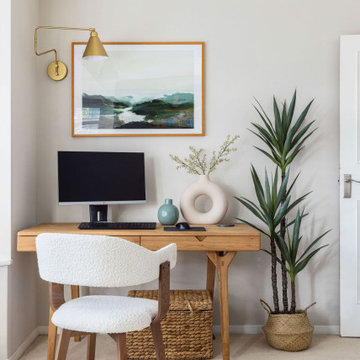
Mid-sized study room in London with grey walls, carpet, no fireplace, a freestanding desk and beige floor.
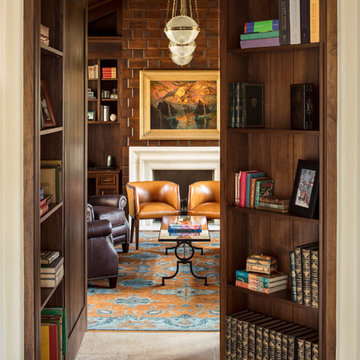
This classic study is hidden behind a door concealed as a bookcase.
Inspiration for a large traditional study room in Milwaukee with brown walls, carpet, a built-in desk and multi-coloured floor.
Inspiration for a large traditional study room in Milwaukee with brown walls, carpet, a built-in desk and multi-coloured floor.
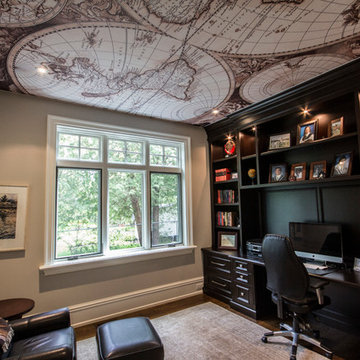
Antique maps are our customers' favourite ceiling prints. How does one print a ceiling? The secret is stretch ceiling. This ceiling is a stretchy sheet of nonporous material. After it got printed using a digital wide format printer, it was installed by Laqfoil, by stretching it between profiles, or tracks, that hold it around the perimeter. It will never fade, discolour, chip, bubble, peel, or need repainting. If there is a water leak overhead, it will catch the water, saving the furnishings below, until the leak can be stopped and repaired. Once the water has been removed (with a wet-dry vac), it can be returned to its original shape and appearance as if nothing ever happened.
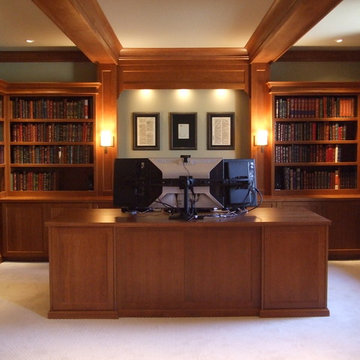
From boring plain basement space to masculine spacious home office.
Inspiration for an expansive traditional home office in Chicago with a library, multi-coloured walls, carpet, a built-in desk and beige floor.
Inspiration for an expansive traditional home office in Chicago with a library, multi-coloured walls, carpet, a built-in desk and beige floor.
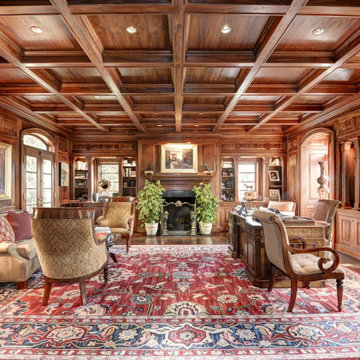
Design ideas for a large study room in DC Metro with brown walls, carpet, a standard fireplace, a stone fireplace surround, a freestanding desk and red floor.
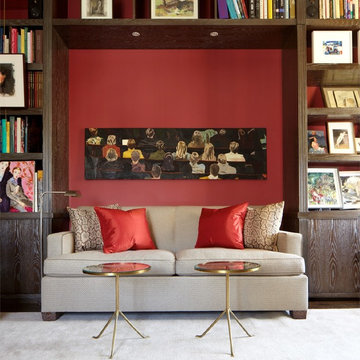
Silver cerused quartered stained white oak library
Inspiration for a mid-sized traditional study room in New York with brown walls, carpet and a freestanding desk.
Inspiration for a mid-sized traditional study room in New York with brown walls, carpet and a freestanding desk.
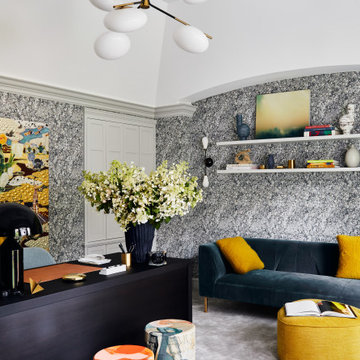
Key decor elements include:
Chandelier: Champignon chandelier by West Elm
Desk: custom desk by Rosewood Shop
Sofa: Gates sofa from The Future Perfect with DG Cassia fabric from Osborne and Little
Sofa pillows: Mohair pillows by Hawkins New York
Ceramic Stools: Reinaldo Sanguino stools from the Future Perfect
Wall sconces: Dyad by Apparatus
Bench: Freeman bench by DDC/Minotti
Desk lamp: Atollo table lamp by Oluce
Vases on shelf: Matthias Kaiser Wayward vases from The Future Perfect
Wallpaper: Florence wallpaper by Schumacher
Vase on desk: Volcano Vase by Chris Wolston from The Future Perfect
Art behind desk: Makoto Fujimara
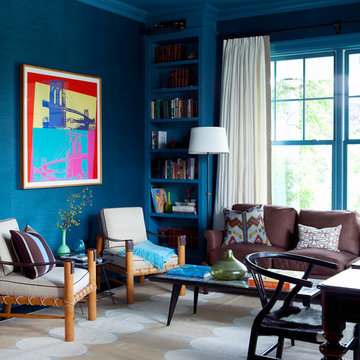
Roger Davies Photography
Photo of a large transitional study room in New York with blue walls, carpet, a freestanding desk and beige floor.
Photo of a large transitional study room in New York with blue walls, carpet, a freestanding desk and beige floor.
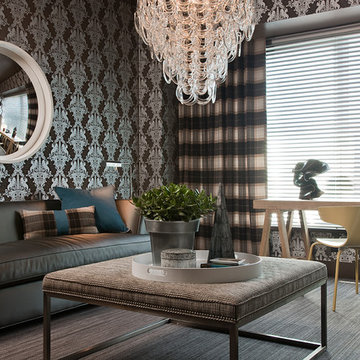
This is an example of a mid-sized contemporary study room in Boston with brown walls, carpet and a freestanding desk.
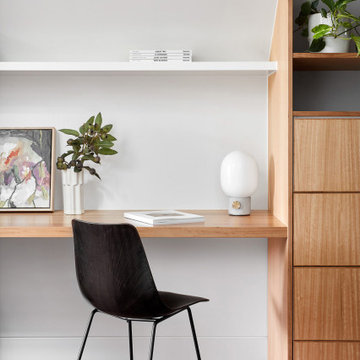
Twin Peaks House is a vibrant extension to a grand Edwardian homestead in Kensington.
Originally built in 1913 for a wealthy family of butchers, when the surrounding landscape was pasture from horizon to horizon, the homestead endured as its acreage was carved up and subdivided into smaller terrace allotments. Our clients discovered the property decades ago during long walks around their neighbourhood, promising themselves that they would buy it should the opportunity ever arise.
Many years later the opportunity did arise, and our clients made the leap. Not long after, they commissioned us to update the home for their family of five. They asked us to replace the pokey rear end of the house, shabbily renovated in the 1980s, with a generous extension that matched the scale of the original home and its voluminous garden.
Our design intervention extends the massing of the original gable-roofed house towards the back garden, accommodating kids’ bedrooms, living areas downstairs and main bedroom suite tucked away upstairs gabled volume to the east earns the project its name, duplicating the main roof pitch at a smaller scale and housing dining, kitchen, laundry and informal entry. This arrangement of rooms supports our clients’ busy lifestyles with zones of communal and individual living, places to be together and places to be alone.
The living area pivots around the kitchen island, positioned carefully to entice our clients' energetic teenaged boys with the aroma of cooking. A sculpted deck runs the length of the garden elevation, facing swimming pool, borrowed landscape and the sun. A first-floor hideout attached to the main bedroom floats above, vertical screening providing prospect and refuge. Neither quite indoors nor out, these spaces act as threshold between both, protected from the rain and flexibly dimensioned for either entertaining or retreat.
Galvanised steel continuously wraps the exterior of the extension, distilling the decorative heritage of the original’s walls, roofs and gables into two cohesive volumes. The masculinity in this form-making is balanced by a light-filled, feminine interior. Its material palette of pale timbers and pastel shades are set against a textured white backdrop, with 2400mm high datum adding a human scale to the raked ceilings. Celebrating the tension between these design moves is a dramatic, top-lit 7m high void that slices through the centre of the house. Another type of threshold, the void bridges the old and the new, the private and the public, the formal and the informal. It acts as a clear spatial marker for each of these transitions and a living relic of the home’s long history.
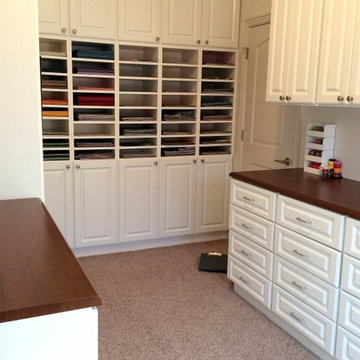
An overall look at 3 out of 4 walls in this Craft room / Home Office.
This is an example of a large contemporary craft room in Salt Lake City with beige walls, carpet and a built-in desk.
This is an example of a large contemporary craft room in Salt Lake City with beige walls, carpet and a built-in desk.
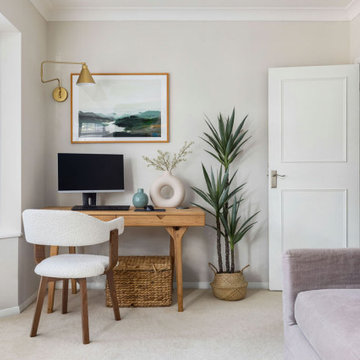
Inspiration for a mid-sized study room in London with grey walls, carpet, no fireplace, a freestanding desk and beige floor.
2