Home Office Design Ideas with Carpet
Refine by:
Budget
Sort by:Popular Today
41 - 60 of 837 photos
Item 1 of 3
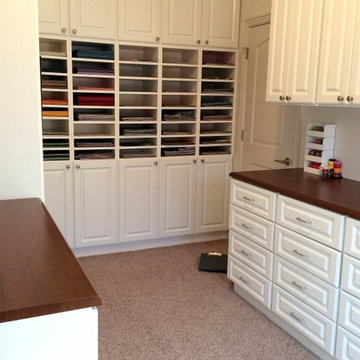
An overall look at 3 out of 4 walls in this Craft room / Home Office.
This is an example of a large contemporary craft room in Salt Lake City with beige walls, carpet and a built-in desk.
This is an example of a large contemporary craft room in Salt Lake City with beige walls, carpet and a built-in desk.
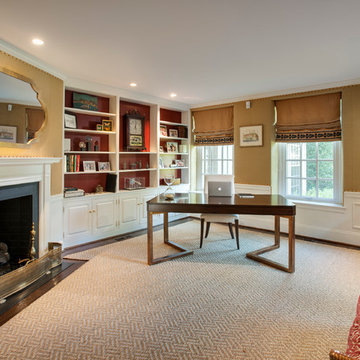
A grand home on Philadelphia's Main Line receives a freshening up when clients buy an old home and bring in their previous traditional furnishings but add lots of new contemporary and colorful furnishings to bring the house up to date. A small study by the front entrance offers a quiet space to meet. Jay Greene Photography
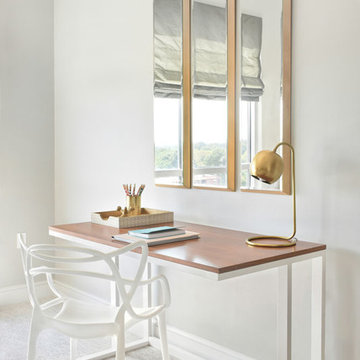
We completely updated this two-bedroom condo in Midtown Atlanta from outdated to current. We replaced the flooring, cabinetry, countertops, window treatments, and accessories all to exhibit a fresh, modern design while also adding in an innovative showpiece of grey metallic tile in the living room and master bath.
This home showcases mostly cool greys but is given warmth through the add touches of burnt orange, navy, brass, and brown.
Home located in Midtown Atlanta. Designed by interior design firm, VRA Interiors, who serve the entire Atlanta metropolitan area including Buckhead, Dunwoody, Sandy Springs, Cobb County, and North Fulton County.
For more about VRA Interior Design, click here: https://www.vrainteriors.com/
To learn more about this project, click here: https://www.vrainteriors.com/portfolio/midtown-atlanta-luxe-condo/
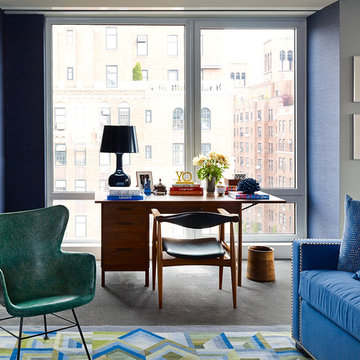
The 1950s oak table is paired with a vintage mid century chair.
Photography by Peter Murdock
Mid-sized contemporary study room in New York with blue walls, carpet, a freestanding desk and no fireplace.
Mid-sized contemporary study room in New York with blue walls, carpet, a freestanding desk and no fireplace.
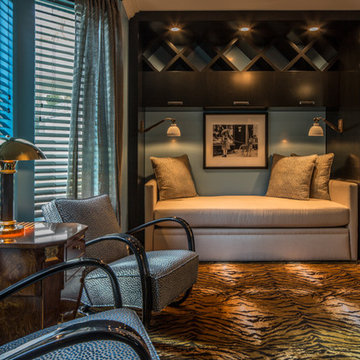
Art Deco meets Eclectic in this Office and Sitting Room.
Large eclectic study room in Miami with blue walls and carpet.
Large eclectic study room in Miami with blue walls and carpet.
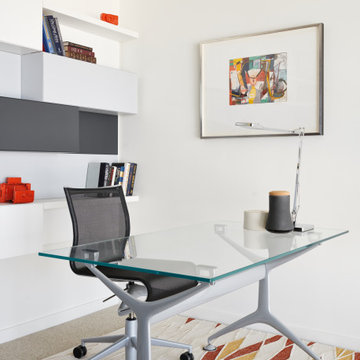
Photo of a small contemporary home office in San Francisco with white walls, carpet, a freestanding desk and beige floor.
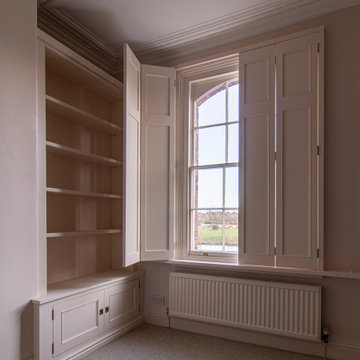
Overlooking the River Dee, this bespoke sitting room was inspired by the houses original Georgian style. It consists of alcove cabinets, panelling, bi-fold shutters and 'secret room' shelving and cabinet storage.
The alcove cabinets were made to have inclosed shelving with a mixture of adjustable and fixed shelves to store folders and books. The bottom of the right hand side was requested as a coffee table height and the left was suitable to fit the office computer inside. Both bottom cabinets had wire cable access.
The wall of panelling was carefully designed to all match the alcoves and shutters by using the same style of beading and plinth. The panelling was made from three different size frames and it incorporated the door to the 'secret room' as well as lighting switch for the room.
The shutters were bi-folded and designed to look like a panelled feature once closed. We used magnets to keep the shutters together and stop light coming through once closed.
'Secret room' consists of enclosed shelves, open cabinets and a floating shelf above the door to maximise space for storage of more books.
The alcove cabinets internals are made from real oak veneer coated with a hard wax oil, to give a great long lasting protection. The rest of the furniture are made from a combination of tulipwood and moisture resistant MDF spray finished to match 'Mylands Onslow 48'.
All carefully designed, made and fitted in-house by Davies and Foster.
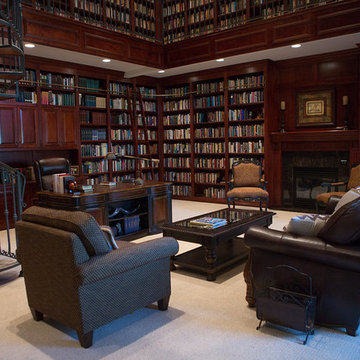
Design ideas for an expansive traditional home office in Other with a library, brown walls, carpet, a standard fireplace, a tile fireplace surround, a freestanding desk and grey floor.
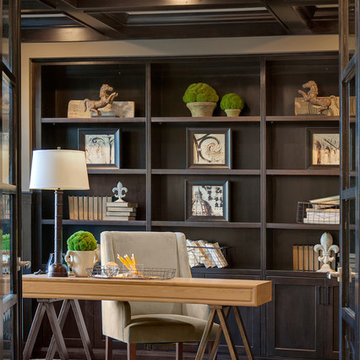
Photo Credit: Matt Edington
Photo of a contemporary study room in Seattle with grey walls and carpet.
Photo of a contemporary study room in Seattle with grey walls and carpet.
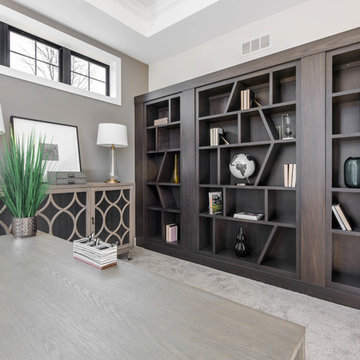
This is an example of a large transitional study room in Cincinnati with grey walls, carpet, no fireplace, a freestanding desk and grey floor.
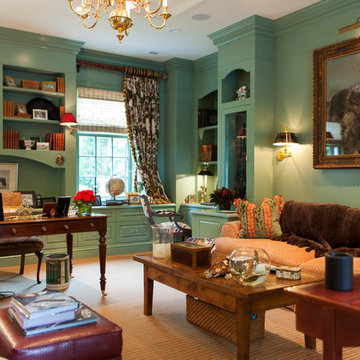
Home Office | Charles Barnes
Inspiration for a large traditional study room in St Louis with green walls, carpet, no fireplace and a freestanding desk.
Inspiration for a large traditional study room in St Louis with green walls, carpet, no fireplace and a freestanding desk.
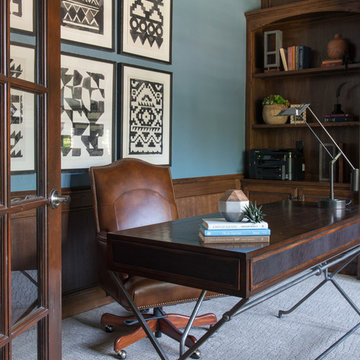
A heavy home office was turned into an industrial chic space with different layers of wood tones, metal, textures and colors of blue. The homeowner can enjoy a beautiful view out their front window while taking in the scenery of beauty indoors as well.
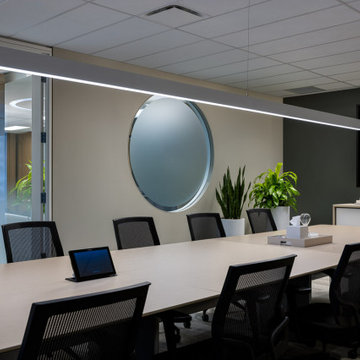
As most people spend the majority of their time working, we make sure that your workspace is desirable. Whether it's a small home office you need designed or a large commercial office space you want transformed, Avid Interior Design is here to help!
This was a complete renovation for our client's private office within Calgary's City Centre commercial office tower downtown. We did the material selections, furniture procurement and styling of this private office. Custom details were designed specifically to reflect the companies branding.
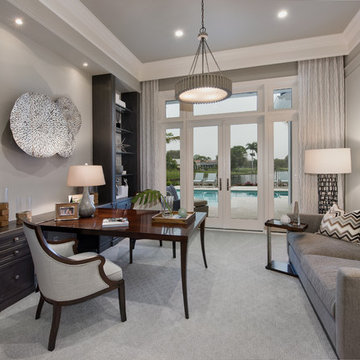
Giovanni Photography
Large transitional study room in Tampa with grey walls, carpet and a freestanding desk.
Large transitional study room in Tampa with grey walls, carpet and a freestanding desk.
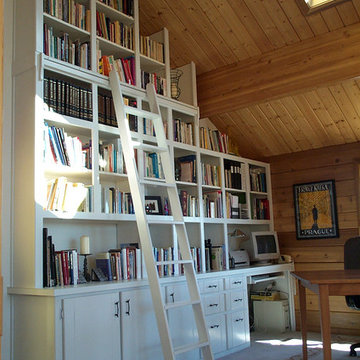
Ric Forest
Inspiration for a mid-sized country study room in Denver with brown walls, carpet, no fireplace, a freestanding desk and beige floor.
Inspiration for a mid-sized country study room in Denver with brown walls, carpet, no fireplace, a freestanding desk and beige floor.
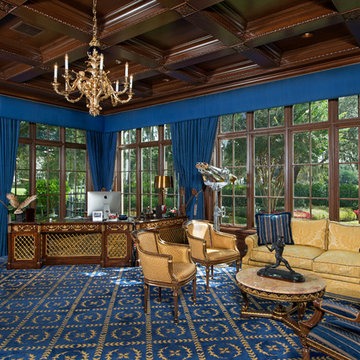
Expansive traditional study room in Orlando with brown walls, carpet, a freestanding desk and blue floor.
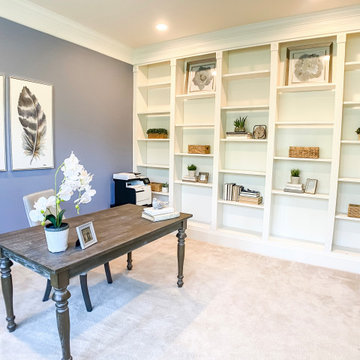
Once again the pain was not neutralized so decor was chosen to work with the existing wall color. The room features a stunning, full wall built in bookcase which we styled with a minimal approach.
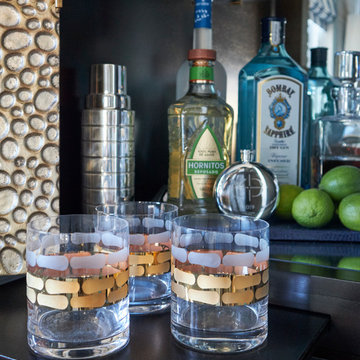
Photo Credit: Brantley Photography
Photo of a large transitional home office in Miami with a library, blue walls, carpet, a built-in desk and blue floor.
Photo of a large transitional home office in Miami with a library, blue walls, carpet, a built-in desk and blue floor.
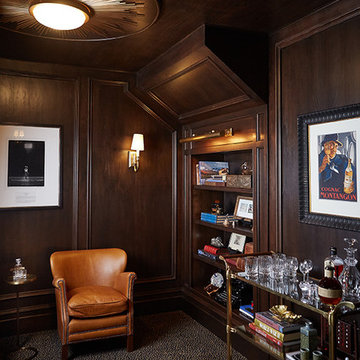
Builder: J. Peterson Homes
Interior Designer: Francesca Owens
Photographers: Ashley Avila Photography, Bill Hebert, & FulView
Capped by a picturesque double chimney and distinguished by its distinctive roof lines and patterned brick, stone and siding, Rookwood draws inspiration from Tudor and Shingle styles, two of the world’s most enduring architectural forms. Popular from about 1890 through 1940, Tudor is characterized by steeply pitched roofs, massive chimneys, tall narrow casement windows and decorative half-timbering. Shingle’s hallmarks include shingled walls, an asymmetrical façade, intersecting cross gables and extensive porches. A masterpiece of wood and stone, there is nothing ordinary about Rookwood, which combines the best of both worlds.
Once inside the foyer, the 3,500-square foot main level opens with a 27-foot central living room with natural fireplace. Nearby is a large kitchen featuring an extended island, hearth room and butler’s pantry with an adjacent formal dining space near the front of the house. Also featured is a sun room and spacious study, both perfect for relaxing, as well as two nearby garages that add up to almost 1,500 square foot of space. A large master suite with bath and walk-in closet which dominates the 2,700-square foot second level which also includes three additional family bedrooms, a convenient laundry and a flexible 580-square-foot bonus space. Downstairs, the lower level boasts approximately 1,000 more square feet of finished space, including a recreation room, guest suite and additional storage.
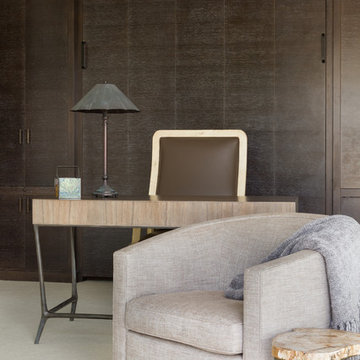
David Duncan Livingston
Inspiration for a small modern study room in San Francisco with beige walls, carpet, no fireplace and a freestanding desk.
Inspiration for a small modern study room in San Francisco with beige walls, carpet, no fireplace and a freestanding desk.
Home Office Design Ideas with Carpet
3